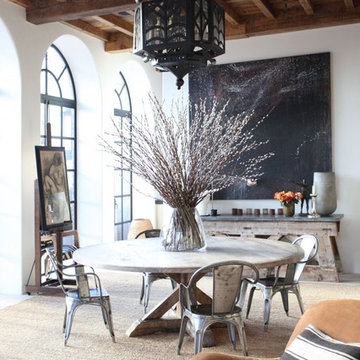Transitional Dining Room Design Ideas with Carpet
Refine by:
Budget
Sort by:Popular Today
41 - 60 of 1,189 photos
Item 1 of 3
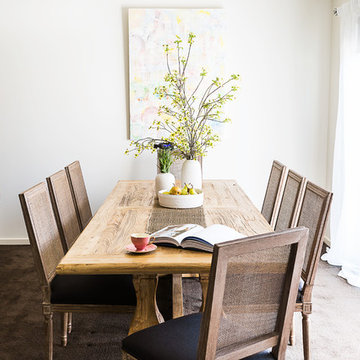
Dining Room.
Photography by Courtney King Photography.
Inspiration for a mid-sized transitional kitchen/dining combo in Melbourne with white walls and carpet.
Inspiration for a mid-sized transitional kitchen/dining combo in Melbourne with white walls and carpet.
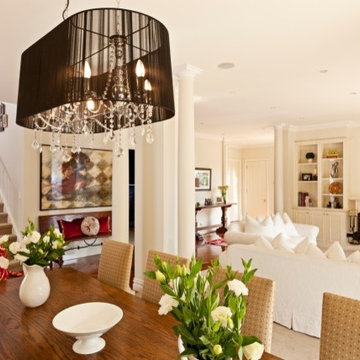
Inspiration for a transitional separate dining room in Melbourne with beige walls, carpet, a standard fireplace, a wood fireplace surround and beige floor.
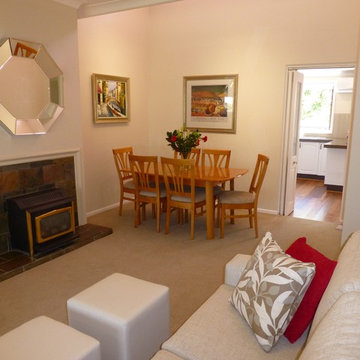
Mid-sized transitional open plan dining in Sydney with beige walls, carpet, a standard fireplace and a stone fireplace surround.
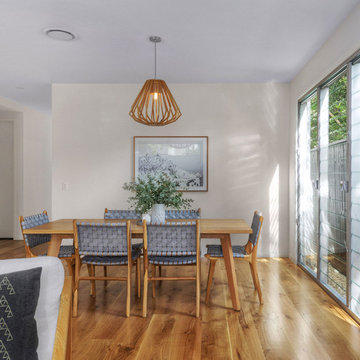
Architecturally designed small lot modern home with Scandinavian design, timber and natural materials, modern features and fixtures.
Photo of a transitional open plan dining in Brisbane with white walls and carpet.
Photo of a transitional open plan dining in Brisbane with white walls and carpet.
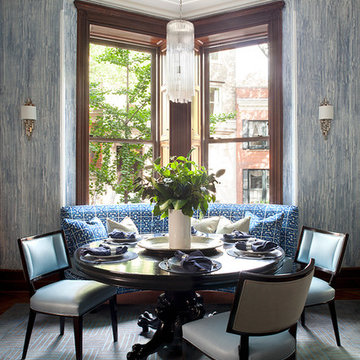
Willey Design LLC
© Robert Granoff
Photo of a mid-sized transitional kitchen/dining combo in New York with blue walls and carpet.
Photo of a mid-sized transitional kitchen/dining combo in New York with blue walls and carpet.
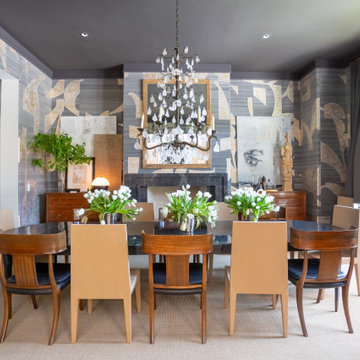
Designer: Robert Brown
Fireplace: Denise McGaha
This is an example of a large transitional separate dining room in Atlanta with a standard fireplace, a stone fireplace surround, beige floor, multi-coloured walls and carpet.
This is an example of a large transitional separate dining room in Atlanta with a standard fireplace, a stone fireplace surround, beige floor, multi-coloured walls and carpet.
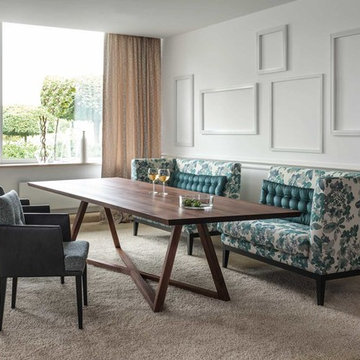
Bietet einen erstklassigen Sitzkomfort. Er überzeugt auch durch sein geradliniges Design. Der Stuhl ist mit und ohne Armlehnen erhältlich.
This is an example of a mid-sized transitional separate dining room in Munich with white walls, carpet, no fireplace and brown floor.
This is an example of a mid-sized transitional separate dining room in Munich with white walls, carpet, no fireplace and brown floor.
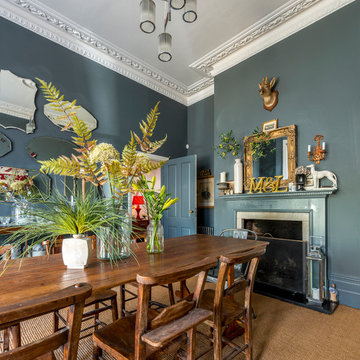
Stuart Cox
This is an example of a mid-sized transitional separate dining room in Other with blue walls, carpet, a standard fireplace and brown floor.
This is an example of a mid-sized transitional separate dining room in Other with blue walls, carpet, a standard fireplace and brown floor.
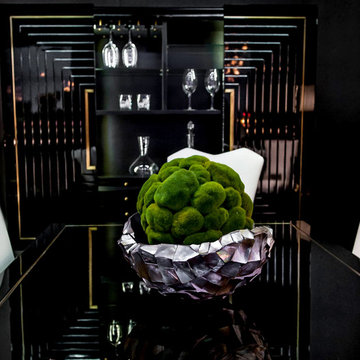
Donald Trump Home by Dorya
Large transitional separate dining room in New York with black walls and carpet.
Large transitional separate dining room in New York with black walls and carpet.
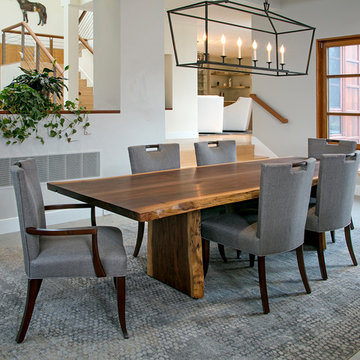
The elegant live edge walnut dining room table features a book matched top and live edge slab legs.
The walnut was locally harvested, handcrafted and then finished with a hand rubbed plant-based natural oil & wax finish. Our finish contains plant oils and natural waxes, which bring out the natural beauty of the wood while providing a strong protective finish.
The approximate size of this walnut table is 108″ (L) x 44″ (W) x 30″ (H). Custom sizes and other bases are available.
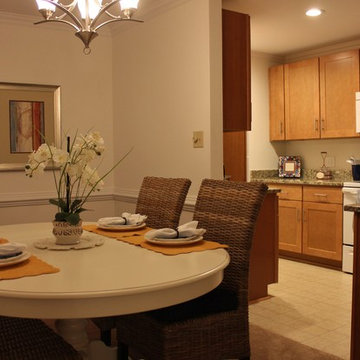
Liz Healy
Inspiration for a small transitional dining room in Other with white walls and carpet.
Inspiration for a small transitional dining room in Other with white walls and carpet.
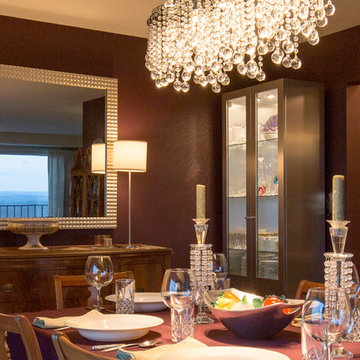
Michael R. Timmer
This is an example of a large transitional separate dining room in Cleveland with purple walls, carpet, beige floor and no fireplace.
This is an example of a large transitional separate dining room in Cleveland with purple walls, carpet, beige floor and no fireplace.
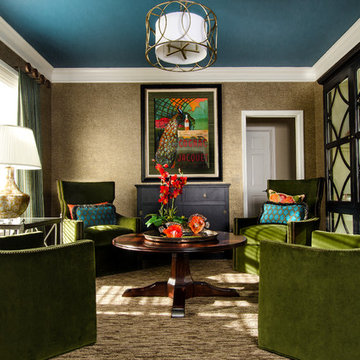
This room showcases a lounge setting for casual entertaining. Grab a cup of coffee or a glass of wine and relax in one of 4 swivel chairs in a chat group. The coffee table raises and lowers to allow for card playing or a casual meal. The black cabinet in the back houses a TV on a lift system just for special viewing events. Croc wallpaper and a peacock blue ceiling give the room a casual lounge vibe encouraging visitors to linger and relax.
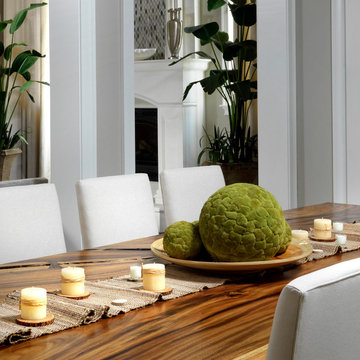
Beautiful Classic Organic Table
Mid-sized transitional separate dining room in Tampa with grey walls, carpet and no fireplace.
Mid-sized transitional separate dining room in Tampa with grey walls, carpet and no fireplace.
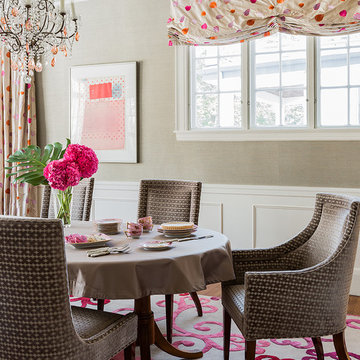
Design ideas for a transitional kitchen/dining combo in Boston with beige walls, carpet, coffered and decorative wall panelling.
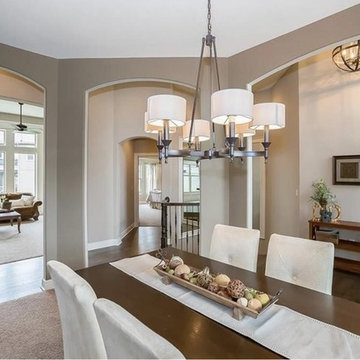
This is an example of a large transitional separate dining room in Kansas City with brown walls, carpet, no fireplace and brown floor.
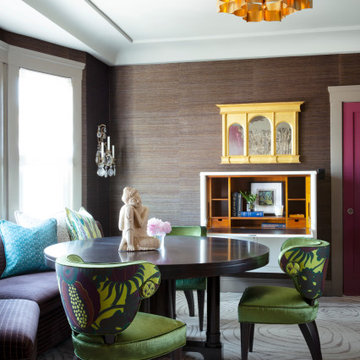
This art deco home renovation in California was designed by Andrea Schumacher Interiors. The multi-functional spaces in the San Francisco flat have a strong feminine influence with splashes of color, pretty patterns, and a touch of bohemian flair, all expressions of the homeowner’s personality and lifestyle.
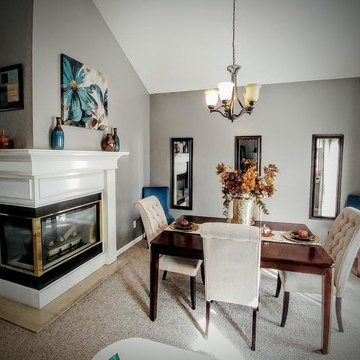
Design ideas for a mid-sized transitional separate dining room in Atlanta with grey walls, carpet, a two-sided fireplace and a wood fireplace surround.
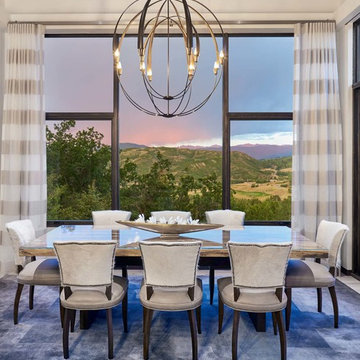
Dallas & Harris Photography
Inspiration for a mid-sized transitional open plan dining in Denver with white walls, carpet, no fireplace and grey floor.
Inspiration for a mid-sized transitional open plan dining in Denver with white walls, carpet, no fireplace and grey floor.
Transitional Dining Room Design Ideas with Carpet
3
