Transitional Dining Room Design Ideas with Carpet
Refine by:
Budget
Sort by:Popular Today
121 - 140 of 1,186 photos
Item 1 of 3
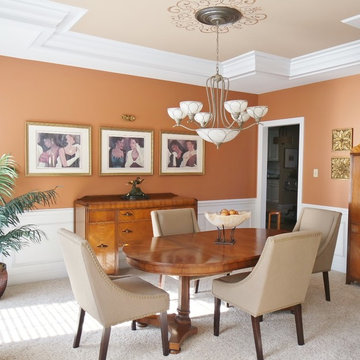
This suburban dining room needed to pop with color and an art deco design. We selected furniture and accessories that worked with this style just as our client desired. Her favorite is the dramatic, terra cotta-colored walls.
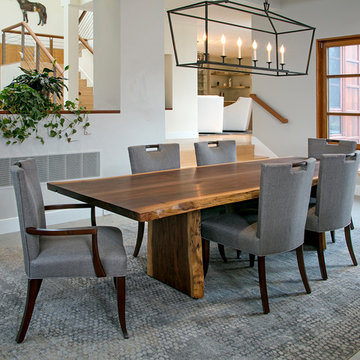
The elegant live edge walnut dining room table features a book matched top and live edge slab legs.
The walnut was locally harvested, handcrafted and then finished with a hand rubbed plant-based natural oil & wax finish. Our finish contains plant oils and natural waxes, which bring out the natural beauty of the wood while providing a strong protective finish.
The approximate size of this walnut table is 108″ (L) x 44″ (W) x 30″ (H). Custom sizes and other bases are available.
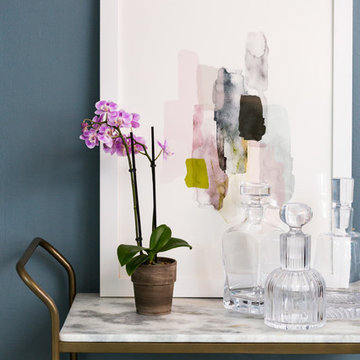
Photo: Kelly Vorves
Design ideas for a small transitional kitchen/dining combo in San Francisco with blue walls, carpet, no fireplace and brown floor.
Design ideas for a small transitional kitchen/dining combo in San Francisco with blue walls, carpet, no fireplace and brown floor.
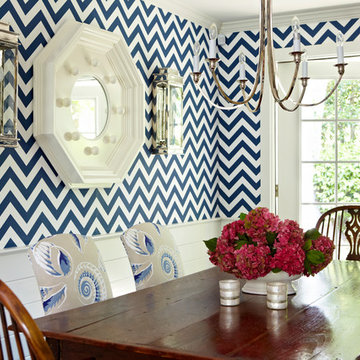
The mirror is from Oomph and the lanterns and chandelier are from Visual Comfort.
This is an example of a mid-sized transitional separate dining room in New York with multi-coloured walls, carpet and no fireplace.
This is an example of a mid-sized transitional separate dining room in New York with multi-coloured walls, carpet and no fireplace.
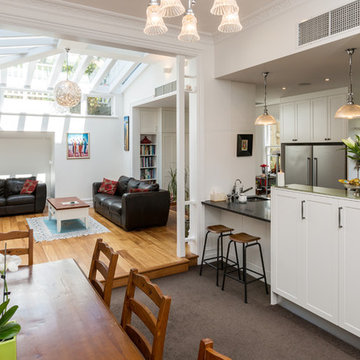
This house on a hill had a dark courtyard with almost 3m high walls at the rear. We transformed this into a rooflit room with high windows, along with providing a new kitchen, bathroom and storage throughout the house. The result was fantastic - a warm, light soaked interior and a major facelift for this colonial home.Photos by Tracey Grant Photography
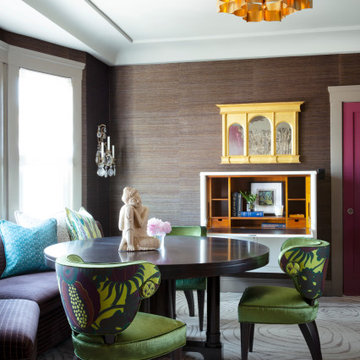
This art deco home renovation in California was designed by Andrea Schumacher Interiors. The multi-functional spaces in the San Francisco flat have a strong feminine influence with splashes of color, pretty patterns, and a touch of bohemian flair, all expressions of the homeowner’s personality and lifestyle.
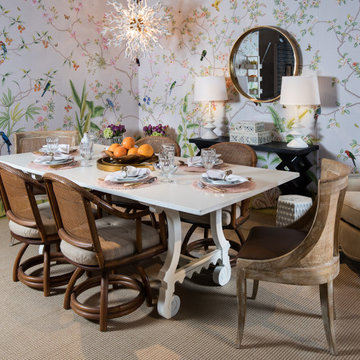
Our "Enchanted Garden" mural installed in this dining space by designer Natalie Kraiem, for Design on a Dime NYC, 2018
Design ideas for a large transitional kitchen/dining combo in New York with white walls, carpet, beige floor and wallpaper.
Design ideas for a large transitional kitchen/dining combo in New York with white walls, carpet, beige floor and wallpaper.
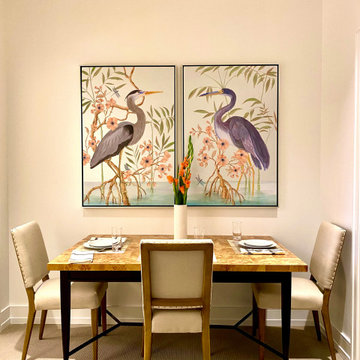
Dining area and entry into living and bedroom for an elderly woman at an assisted living facility
Inspiration for a small transitional kitchen/dining combo in New York with white walls, carpet and beige floor.
Inspiration for a small transitional kitchen/dining combo in New York with white walls, carpet and beige floor.
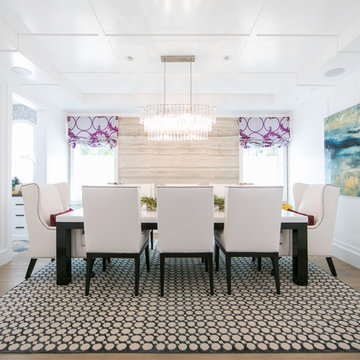
Ryan Garvin
Inspiration for a large transitional dining room in Orange County with grey walls, carpet and no fireplace.
Inspiration for a large transitional dining room in Orange County with grey walls, carpet and no fireplace.
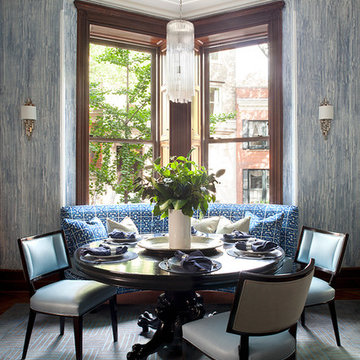
Willey Design LLC
© Robert Granoff
Photo of a mid-sized transitional kitchen/dining combo in New York with blue walls and carpet.
Photo of a mid-sized transitional kitchen/dining combo in New York with blue walls and carpet.
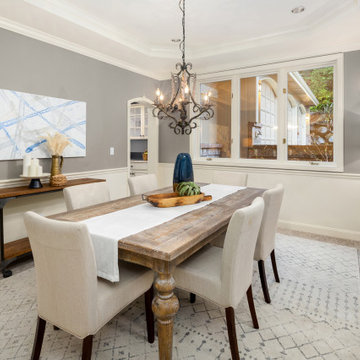
Sparkling Views. Spacious Living. Soaring Windows. Welcome to this light-filled, special Mercer Island home.
Design ideas for a large transitional separate dining room in Seattle with carpet, grey floor, grey walls, recessed and decorative wall panelling.
Design ideas for a large transitional separate dining room in Seattle with carpet, grey floor, grey walls, recessed and decorative wall panelling.
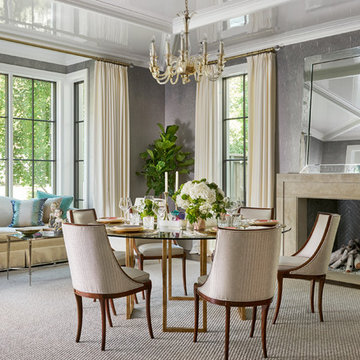
Inspiration for a transitional open plan dining in Dallas with grey walls, carpet, a standard fireplace, a stone fireplace surround and beige floor.
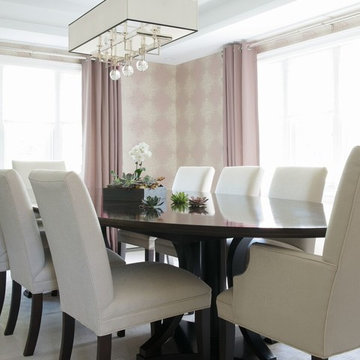
Blush and cream tones throughout to compliment the dark wood oval table, in this transitional style dining room. The Dark wood of the dining table, and chair legs, give this bright, neutral room a little pop of contrast.
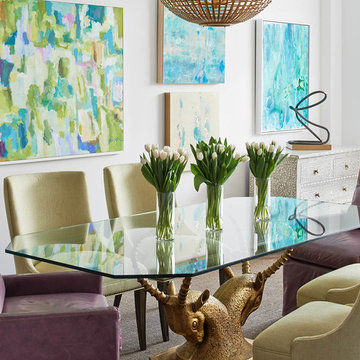
Dustin Peck
Inspiration for a transitional dining room in Charlotte with white walls and carpet.
Inspiration for a transitional dining room in Charlotte with white walls and carpet.
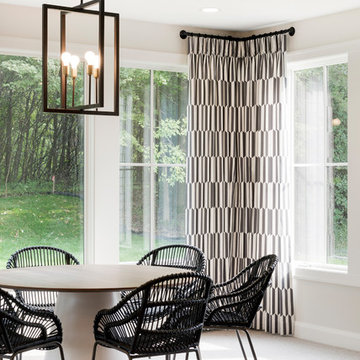
Photo of a mid-sized transitional dining room in Minneapolis with white walls, carpet, grey floor and no fireplace.
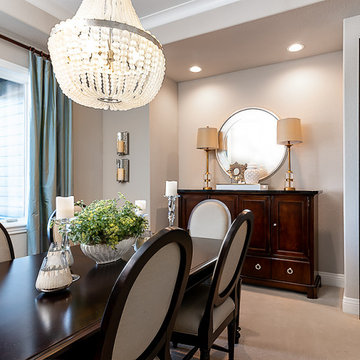
Mid-sized transitional separate dining room in Denver with beige walls, carpet, beige floor and no fireplace.
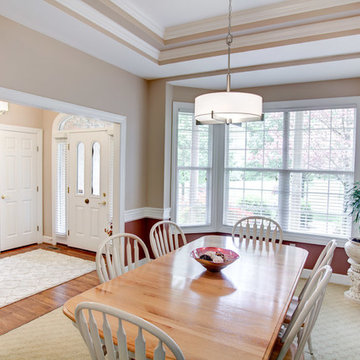
Colonial-style light fixtures were replaces with these more contemporary lighting selections. The brown front door was painted to match the other doors and moldings in the home.
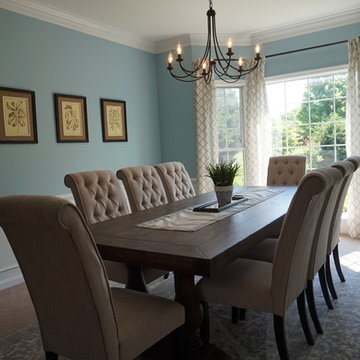
Eldersburg residence once a 1990's dining room with striped wall paper and traditional furnishings has been changed to a beautiful modern rustic design. Dated striped wallpaper was removed and the walls were painted a beautiful robin's egg blue which opened up the space. A builders grade brass chandelier was replaced with a classic country black iron. The addition of the farm house table and linen tufted parson chairs will allow for many family gatherings. The heavy traditional swagged bay window treatments were replaced with simple light and airy geometric patterned curtain panels. Finished off with a beautiful elegant 8x10 rug, which added a softness to the existing carpeted floor.
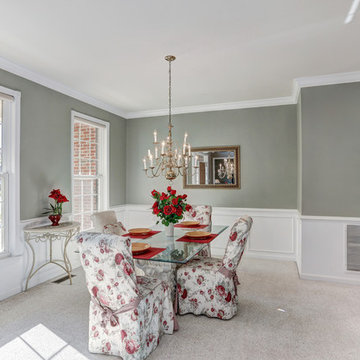
This house had bright yellow and orang walls when the homeowner decided to sell. Bruce & Tina Anderson/ REMAX, asked me to help the homeowner get this house updated and ready to put on the market for resale. Home At Last Decor gave the homeowner guidelines for paint color, furniture placement, and every detail about how to best stage the home within a modest budget. This house sold quickly and for a very good price! The paint color used were: Sherwin Williams 7507 Stone Lion + 7512 Pavilion Beige and Benjamin Moore 1495 October Mist
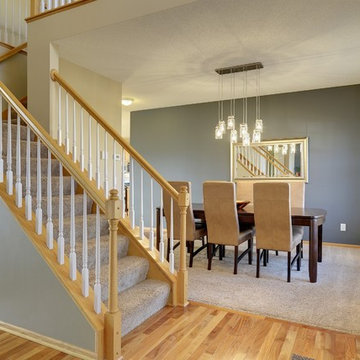
Spacecrafting
Mid-sized transitional separate dining room in Minneapolis with beige walls, carpet and beige floor.
Mid-sized transitional separate dining room in Minneapolis with beige walls, carpet and beige floor.
Transitional Dining Room Design Ideas with Carpet
7