Transitional Dining Room Design Ideas with Multi-coloured Walls
Sort by:Popular Today
1 - 20 of 753 photos
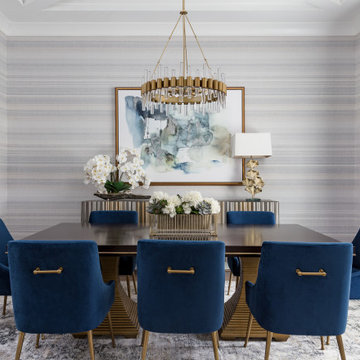
Photo of a transitional dining room in Houston with multi-coloured walls, medium hardwood floors, brown floor, recessed and wallpaper.
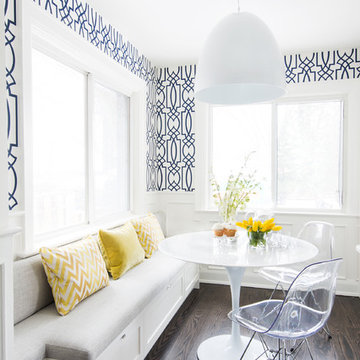
Stephani Buchman
This is an example of a transitional dining room in Toronto with multi-coloured walls and dark hardwood floors.
This is an example of a transitional dining room in Toronto with multi-coloured walls and dark hardwood floors.
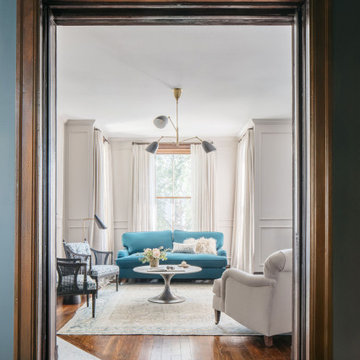
Download our free ebook, Creating the Ideal Kitchen. DOWNLOAD NOW
This unit, located in a 4-flat owned by TKS Owners Jeff and Susan Klimala, was remodeled as their personal pied-à-terre, and doubles as an Airbnb property when they are not using it. Jeff and Susan were drawn to the location of the building, a vibrant Chicago neighborhood, 4 blocks from Wrigley Field, as well as to the vintage charm of the 1890’s building. The entire 2 bed, 2 bath unit was renovated and furnished, including the kitchen, with a specific Parisian vibe in mind.
Although the location and vintage charm were all there, the building was not in ideal shape -- the mechanicals -- from HVAC, to electrical, plumbing, to needed structural updates, peeling plaster, out of level floors, the list was long. Susan and Jeff drew on their expertise to update the issues behind the walls while also preserving much of the original charm that attracted them to the building in the first place -- heart pine floors, vintage mouldings, pocket doors and transoms.
Because this unit was going to be primarily used as an Airbnb, the Klimalas wanted to make it beautiful, maintain the character of the building, while also specifying materials that would last and wouldn’t break the budget. Susan enjoyed the hunt of specifying these items and still coming up with a cohesive creative space that feels a bit French in flavor.
Parisian style décor is all about casual elegance and an eclectic mix of old and new. Susan had fun sourcing some more personal pieces of artwork for the space, creating a dramatic black, white and moody green color scheme for the kitchen and highlighting the living room with pieces to showcase the vintage fireplace and pocket doors.
Photographer: @MargaretRajic
Photo stylist: @Brandidevers
Do you have a new home that has great bones but just doesn’t feel comfortable and you can’t quite figure out why? Contact us here to see how we can help!
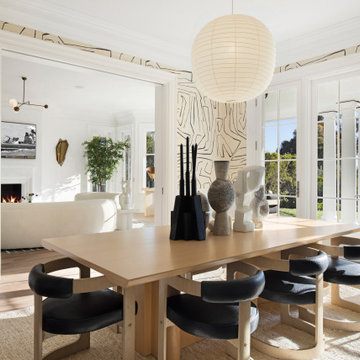
Transitional separate dining room in Los Angeles with multi-coloured walls and wallpaper.
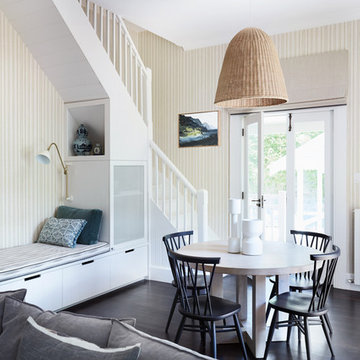
A relaxed family room has been created in what was originally the rear servants wing, complete with maids stair up to the first floor bedrooms.
Interior design, including the under stair joinery, are by Studio Gorman.
Photograph by Prue Ruscoe
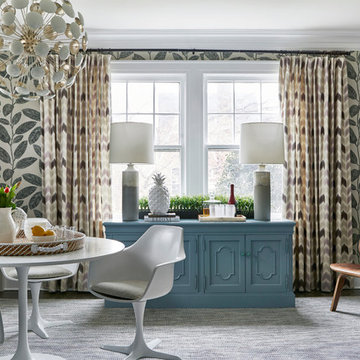
Photo of a mid-sized transitional separate dining room in New York with multi-coloured walls, brown floor, dark hardwood floors and no fireplace.
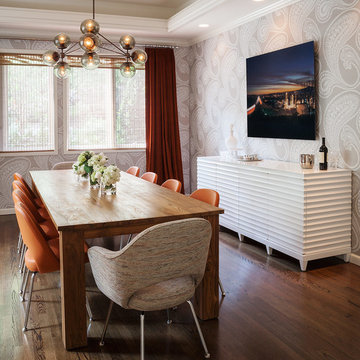
Michele Lee Willson
Inspiration for a transitional dining room in San Francisco with multi-coloured walls and medium hardwood floors.
Inspiration for a transitional dining room in San Francisco with multi-coloured walls and medium hardwood floors.
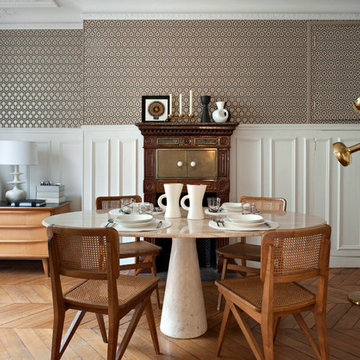
Photo of a mid-sized transitional separate dining room in Paris with multi-coloured walls and medium hardwood floors.
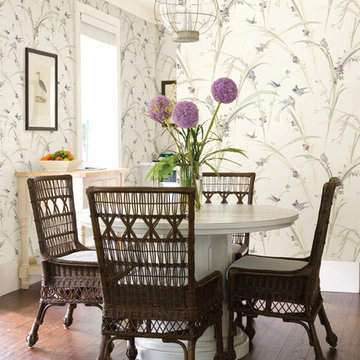
A beautiful transitional kitchen design! Featuring a gorgeous botanical wallpaper with birds in flight, and dark wicker furniture, this refreshing space brings the outdoors in.
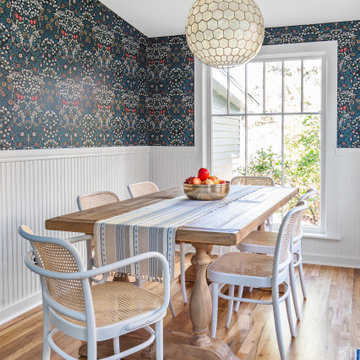
Design ideas for a transitional dining room in Denver with multi-coloured walls, medium hardwood floors, brown floor and decorative wall panelling.
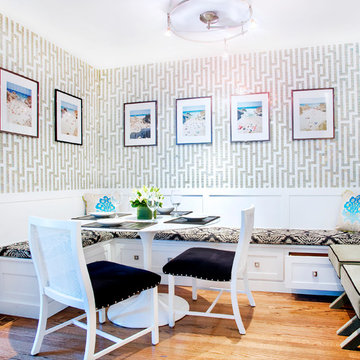
Featuring R.D. Henry & Company
Mid-sized transitional kitchen/dining combo in Chicago with multi-coloured walls, medium hardwood floors and no fireplace.
Mid-sized transitional kitchen/dining combo in Chicago with multi-coloured walls, medium hardwood floors and no fireplace.
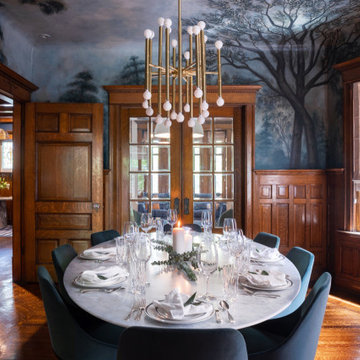
Design ideas for a mid-sized transitional separate dining room in Toronto with multi-coloured walls, dark hardwood floors, a standard fireplace, a wood fireplace surround and brown floor.

Inspiration for a large transitional kitchen/dining combo in Bilbao with multi-coloured walls, laminate floors, no fireplace and wallpaper.
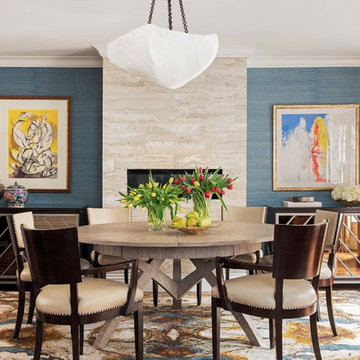
Dane and his team were originally hired to shift a few rooms around when the homeowners' son left for college. He created well-functioning spaces for all, spreading color along the way. And he didn't waste a thing.
Project designed by Boston interior design studio Dane Austin Design. They serve Boston, Cambridge, Hingham, Cohasset, Newton, Weston, Lexington, Concord, Dover, Andover, Gloucester, as well as surrounding areas.
For more about Dane Austin Design, click here: https://daneaustindesign.com/
To learn more about this project, click here:
https://daneaustindesign.com/south-end-brownstone
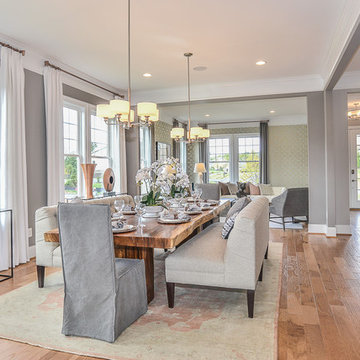
Mid-sized transitional open plan dining in DC Metro with multi-coloured walls, medium hardwood floors and a standard fireplace.
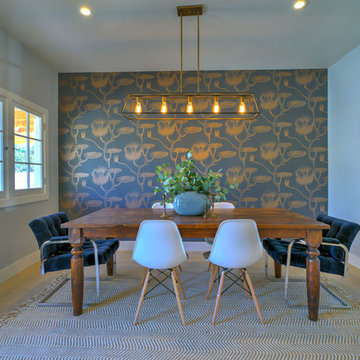
www.valriolo.com VAL RIOLO
This is an example of a transitional separate dining room in Los Angeles with multi-coloured walls, light hardwood floors and no fireplace.
This is an example of a transitional separate dining room in Los Angeles with multi-coloured walls, light hardwood floors and no fireplace.
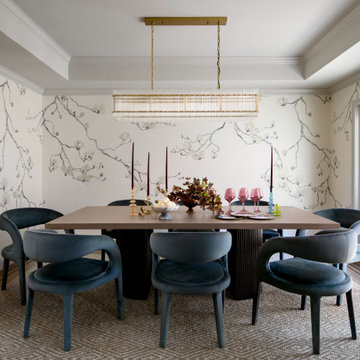
Photo of a transitional separate dining room in San Francisco with multi-coloured walls, medium hardwood floors, brown floor and wallpaper.
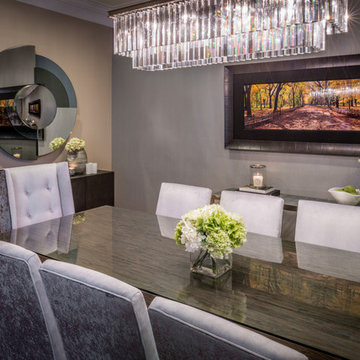
Chuck Williams
This is an example of a large transitional separate dining room in Houston with light hardwood floors, no fireplace and multi-coloured walls.
This is an example of a large transitional separate dining room in Houston with light hardwood floors, no fireplace and multi-coloured walls.
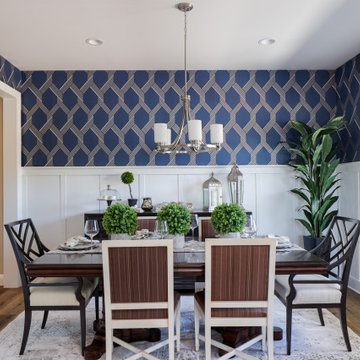
Design ideas for a transitional separate dining room in Philadelphia with multi-coloured walls, medium hardwood floors, no fireplace, brown floor, panelled walls, decorative wall panelling and wallpaper.
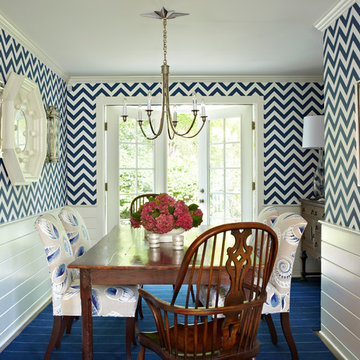
Just because a room is small doesn't mean it can't have a big wow factor! This dining room could have melted away into a pass through space but we decided to make it a cheerful place to gather with shiplap paneling, a wild chevron wallpaper and overscaled mirror from OOmph. The lanterns flanking the mirror have a nautical feel. We kept the owner's lovely antique table and two chairs and added additional new comfy upholstered chairs. The rug is by JD Staron and the sconces are from Visual Comfort.
Transitional Dining Room Design Ideas with Multi-coloured Walls
1