Transitional Dining Room Design Ideas with Timber
Refine by:
Budget
Sort by:Popular Today
61 - 80 of 88 photos
Item 1 of 3
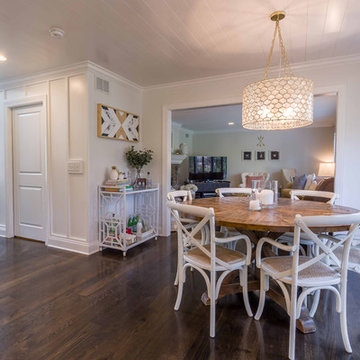
This 1990s brick home had decent square footage and a massive front yard, but no way to enjoy it. Each room needed an update, so the entire house was renovated and remodeled, and an addition was put on over the existing garage to create a symmetrical front. The old brown brick was painted a distressed white.
The 500sf 2nd floor addition includes 2 new bedrooms for their teen children, and the 12'x30' front porch lanai with standing seam metal roof is a nod to the homeowners' love for the Islands. Each room is beautifully appointed with large windows, wood floors, white walls, white bead board ceilings, glass doors and knobs, and interior wood details reminiscent of Hawaiian plantation architecture.
The kitchen was remodeled to increase width and flow, and a new laundry / mudroom was added in the back of the existing garage. The master bath was completely remodeled. Every room is filled with books, and shelves, many made by the homeowner.
Project photography by Kmiecik Imagery.
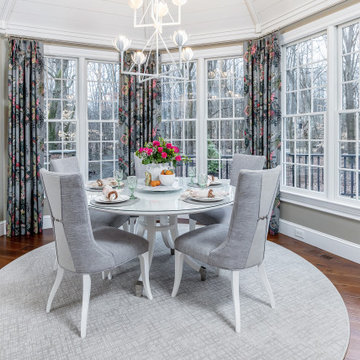
Photo of a mid-sized transitional kitchen/dining combo in Philadelphia with beige walls, dark hardwood floors, brown floor and timber.
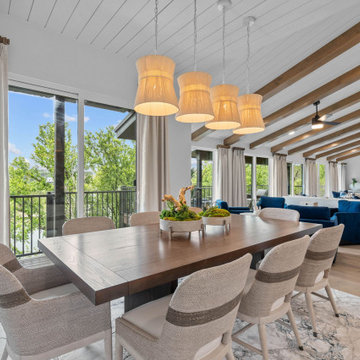
Dive into the realm of serene tranquility with us. Together, we will construct your idyllic lakeside retreat, addressing every minute detail from ambiance to furnishings.
With an admirable knack for merging modern chic with rustic charm, Susan Semmelmann is dedicated to delivering impressive designs that resonate with her clients' desires. Our bespoke textiles, window treatments, and furniture are thoughtfully crafted in our Fort Worth Fabric Studio; a thriving, locally-owned enterprise led by a woman who cherishes Texas' distinctive spirit.
Our vision envelops each room – drawing upon a lakeside-inspired aesthetic, we've envisioned an expansive, light-filled master bedroom that provides abundant wardrobe space; coupled with an astounding view of serene waters under pastel-dappled skies. For your quintessential living room, we've selected earthy, leaf-patterned fabrics to upholster your cozy sofas, echoing the lake's peaceful aura right inside your home.
Finally, to design your dream kitchen; we've aimed to merge lake house charm with up-to-the-minute sophistication. Along a single pathway; we've juxtaposed slate-gray cabinets and stone countertops with a seamlessly integrated sink, dishwasher, and double-door oven. With the generous countertop space at your disposal to create your dream kitchen; we will add a uniquely personal decorative touch that is sure to captivate your guests. For the most refreshing perspective on lakeside home design; trust Susan Semmelmann and her 25 years of Interior Design experience to make your visions a reality.
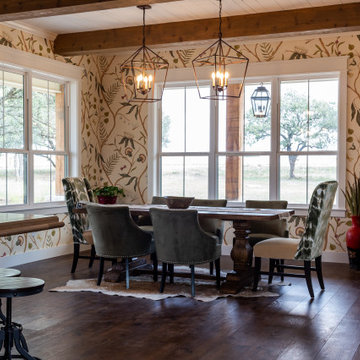
Transitional kitchen/dining combo in Dallas with dark hardwood floors, timber and wallpaper.
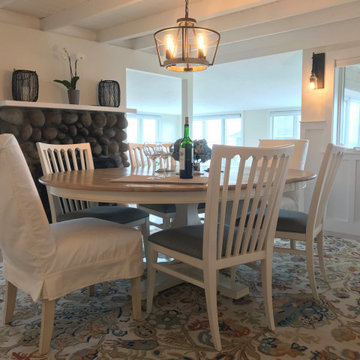
Design ideas for a mid-sized transitional open plan dining with beige walls, light hardwood floors, a stone fireplace surround, beige floor and timber.
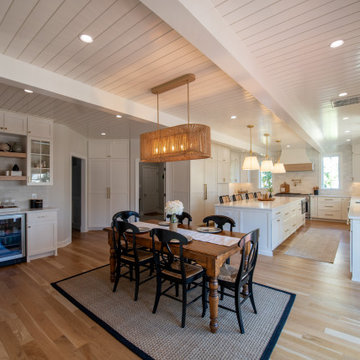
We are happy to present this newly completed project in South Riding, VA. As you scroll through the pictures, you will see that we removed the bulky corner pantry, and we eliminated existing windows. New casement windows were added at new locations. The new layout provides the perfect space for the 48” gas range and the custom-made vent hood. All the cabinets are perfectly sized for the layout. Symmetry is achieved by the alignment and equal sizing of the door heights on each tall cabinet. The double stacked wall cabinets were factory built as one complete cabinet and sized to finish at the ceiling. No attention to detail was overlooked!
Features in this Kitchen
?Jumbo sized book matched quartz countertop
?Marble backsplash
?Two dishwashers each with cabinet door panels
?Beadboard ceiling with decorative exposed joists
?Custom hood with oak bandnding to match the color and grain pattern of the floors
?New casement windows at new locations
Benefits of our Pennsylvania built cabinetry
?Made in the USA with American sourced products
?Factory direct pricing with no middle distribution mark-ups
?Unlimited paint and stain finish included at no additional up-charge
?No design limitations and never the need for fillers
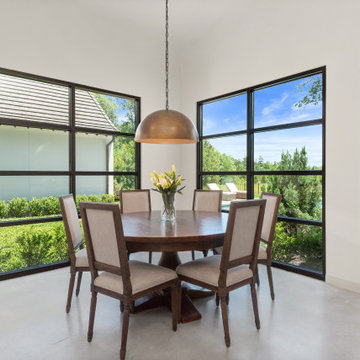
Design ideas for a large transitional dining room in Houston with white walls, concrete floors, grey floor and timber.
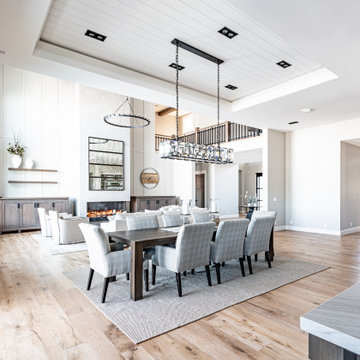
Photo of a large transitional kitchen/dining combo in Calgary with white walls, medium hardwood floors, a two-sided fireplace, brown floor and timber.
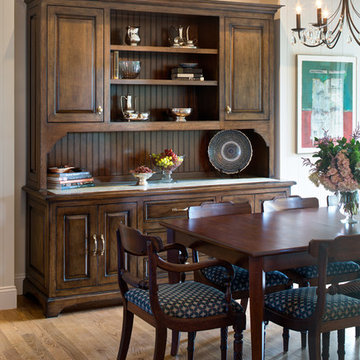
Brady Architectural Photography
Mid-sized transitional separate dining room in San Diego with white walls, medium hardwood floors, brown floor, timber and planked wall panelling.
Mid-sized transitional separate dining room in San Diego with white walls, medium hardwood floors, brown floor, timber and planked wall panelling.
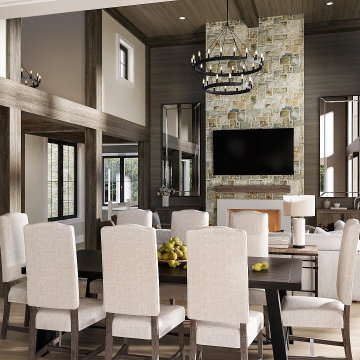
Design ideas for a mid-sized transitional open plan dining in Atlanta with beige walls, medium hardwood floors, a standard fireplace, a stone fireplace surround, brown floor and timber.
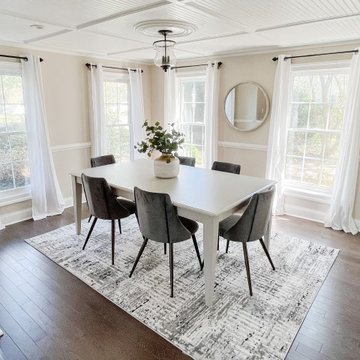
A white dining table helps to keep this cottage dining room light and bright.
Photo of a small transitional separate dining room in DC Metro with beige walls, dark hardwood floors, brown floor and timber.
Photo of a small transitional separate dining room in DC Metro with beige walls, dark hardwood floors, brown floor and timber.

This beautiful custom home built by Bowlin Built and designed by Boxwood Avenue in the Reno Tahoe area features creamy walls painted with Benjamin Moore's Swiss Coffee and white oak custom cabinetry. This dining room design is complete with a custom floating brass bistro bar and gorgeous brass light fixture.
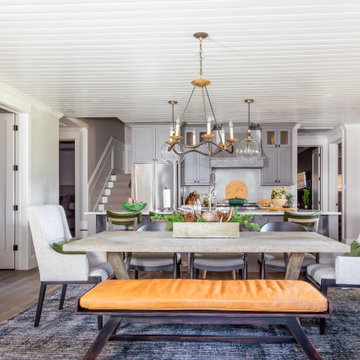
With a perfect blend of rustic charm, this cozy Bluejack National Cottage captivates with its leather accents, touches of greenery, earthy tones, and the timeless allure of shiplap.
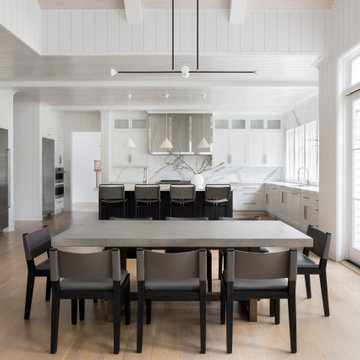
Advisement + Design - Construction advisement, custom millwork & custom furniture design, interior design & art curation by Chango & Co.
Inspiration for a large transitional kitchen/dining combo in New York with light hardwood floors, brown floor and timber.
Inspiration for a large transitional kitchen/dining combo in New York with light hardwood floors, brown floor and timber.
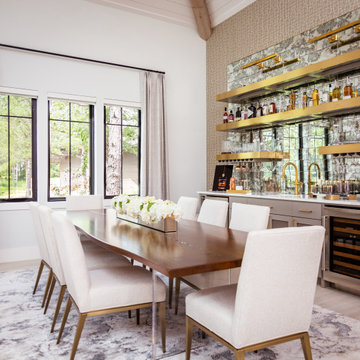
Indulge in the epitome of glamour with this dining room and wet bar. Its gold accents, mirrored backsplash, patterned wallpaper, and Lucite and wood dining table exudes opulence and sophistication.
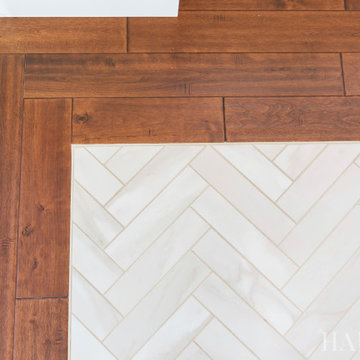
Inspiration for a mid-sized transitional separate dining room in Philadelphia with beige walls, dark hardwood floors, brown floor and timber.
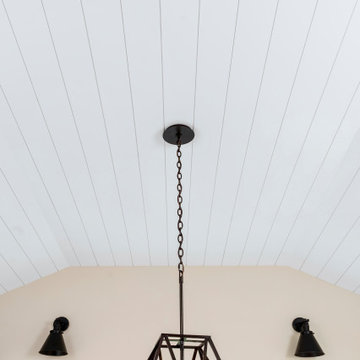
This is an example of a mid-sized transitional separate dining room in Philadelphia with beige walls, dark hardwood floors, brown floor and timber.
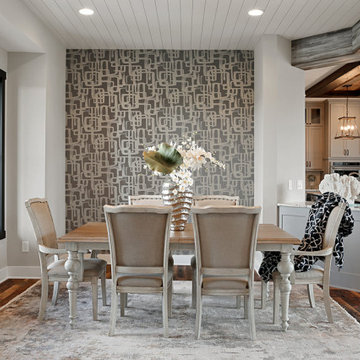
Inspiration for a transitional dining room in Minneapolis with grey walls, medium hardwood floors, timber and wallpaper.
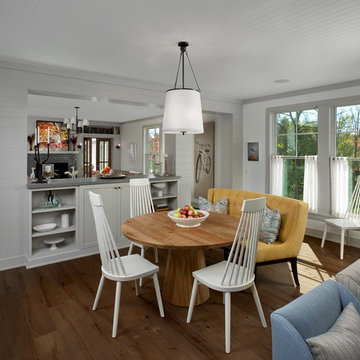
Transitional kitchen/dining combo in Grand Rapids with grey walls, dark hardwood floors, brown floor, timber and planked wall panelling.
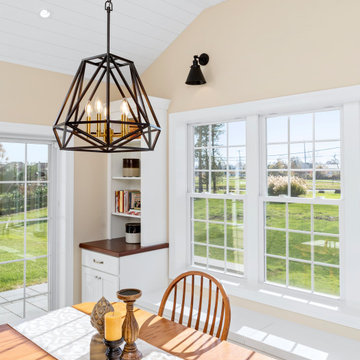
This is an example of a mid-sized transitional separate dining room in Philadelphia with beige walls, dark hardwood floors, brown floor and timber.
Transitional Dining Room Design Ideas with Timber
4