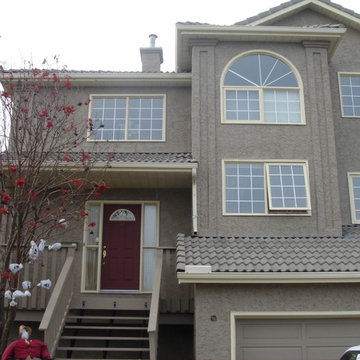Transitional Exterior Design Ideas
Sort by:Popular Today
81 - 100 of 286 photos
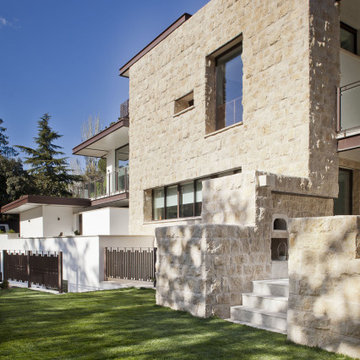
Fachada principal. Los materiales fueron elegidos desde México y adaptados a los recursos disponibles en el contexto español con el objetivo de integrarlos al estilo del proyecto y con la exigencia de que éstos madurasen en vez de envejecer asumiendo con dignidad el paso del tiempo.
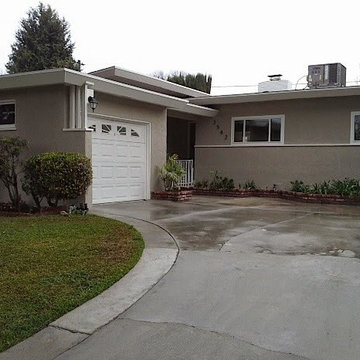
This is an example of a mid-sized transitional one-storey stucco beige exterior in Los Angeles.
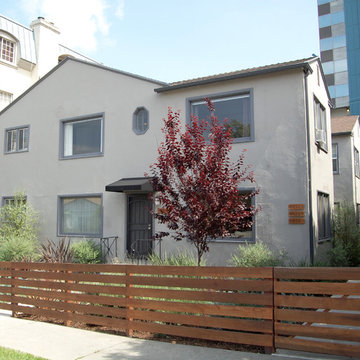
Apartment Complex Front Facade
This is an example of a small transitional two-storey stucco grey apartment exterior in Los Angeles with a gable roof and a shingle roof.
This is an example of a small transitional two-storey stucco grey apartment exterior in Los Angeles with a gable roof and a shingle roof.
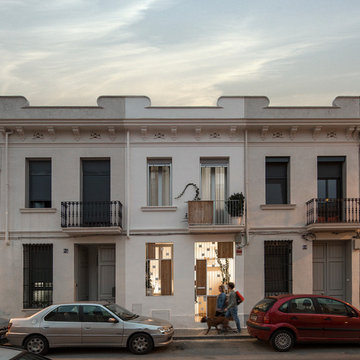
©Flavio Coddou
Design ideas for a small transitional two-storey stucco white exterior in Barcelona with a gable roof.
Design ideas for a small transitional two-storey stucco white exterior in Barcelona with a gable roof.
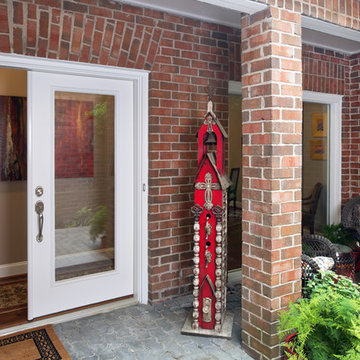
Architect: Morningside Architects, LLP
Photographer: DM Photography
Contractor: Lucas Craftsmanship
Structural Engineer: Insight Structures
Photo of a small transitional one-storey brick red townhouse exterior in Houston with a gable roof and a shingle roof.
Photo of a small transitional one-storey brick red townhouse exterior in Houston with a gable roof and a shingle roof.
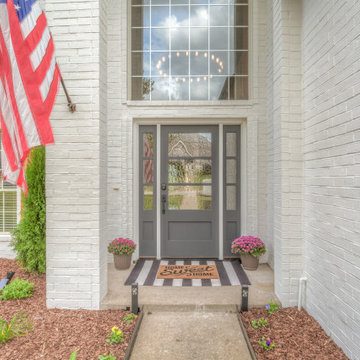
Photo of a mid-sized transitional two-storey white house exterior in Other with painted brick siding, a gable roof and a mixed roof.
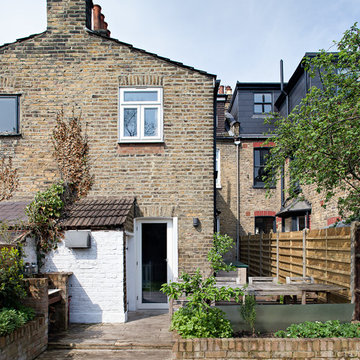
Peter Landers
Inspiration for a mid-sized transitional two-storey brick beige house exterior in London with a gable roof and a shingle roof.
Inspiration for a mid-sized transitional two-storey brick beige house exterior in London with a gable roof and a shingle roof.
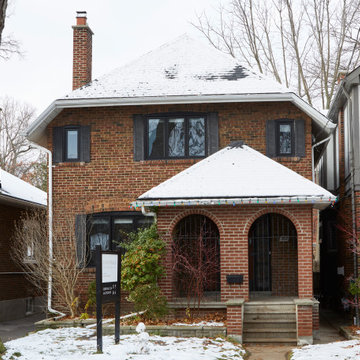
A gentle update to the exterior with the installation of new black windows and a custom wood front entry door.
Photo of a mid-sized transitional two-storey brick red house exterior in Toronto with a shingle roof and a black roof.
Photo of a mid-sized transitional two-storey brick red house exterior in Toronto with a shingle roof and a black roof.
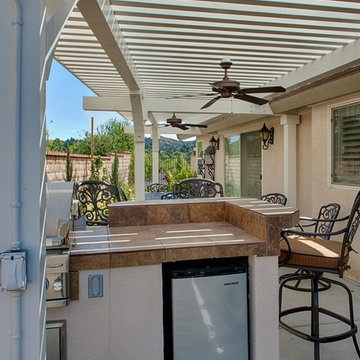
Mel Carll
This is an example of a mid-sized transitional exterior in Los Angeles.
This is an example of a mid-sized transitional exterior in Los Angeles.
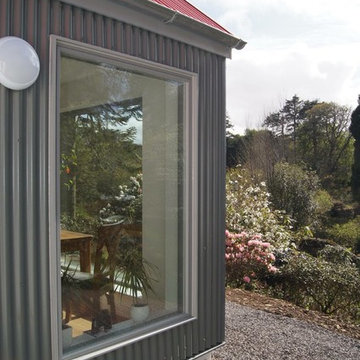
Johnny Barrington
This is an example of a mid-sized transitional one-storey grey house exterior in Other with metal siding, a gable roof and a metal roof.
This is an example of a mid-sized transitional one-storey grey house exterior in Other with metal siding, a gable roof and a metal roof.
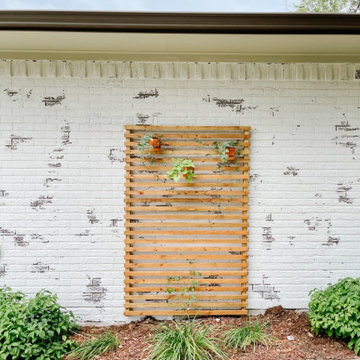
Simple DIY Wood Slat Trellis
Photo of a transitional brick white house exterior in Denver.
Photo of a transitional brick white house exterior in Denver.
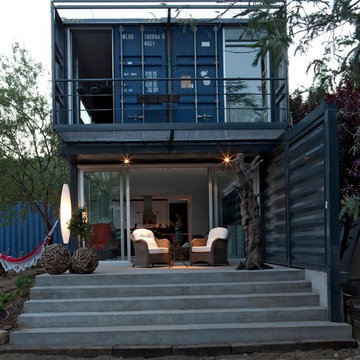
Pere Peris
This is an example of a small transitional two-storey blue exterior in Madrid with metal siding and a flat roof.
This is an example of a small transitional two-storey blue exterior in Madrid with metal siding and a flat roof.
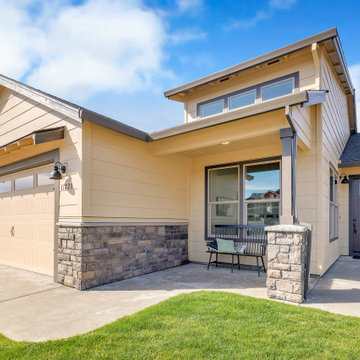
Front elevation displays, covered porch, cultured stone, smooth lap James Hardie siding and 8' entry door
This is an example of a mid-sized transitional one-storey beige house exterior in Portland with concrete fiberboard siding, a gable roof and a shingle roof.
This is an example of a mid-sized transitional one-storey beige house exterior in Portland with concrete fiberboard siding, a gable roof and a shingle roof.
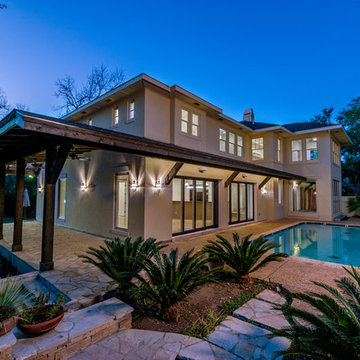
This is an example of a large transitional two-storey stucco beige house exterior in Austin with a hip roof and a shingle roof.
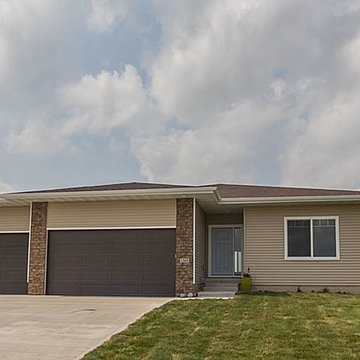
Design ideas for a mid-sized transitional one-storey brown exterior in Other with vinyl siding.
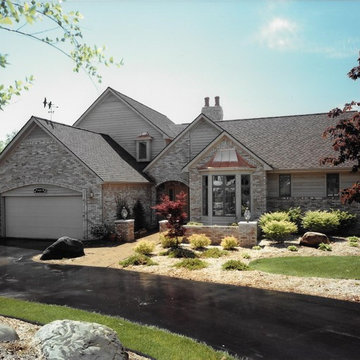
Copyright © 2016 Kraus Design Build ......
Contact us Today for an On Your Lot Investment Quote.
Ask about our Lifestyle Design Series Standard Features.
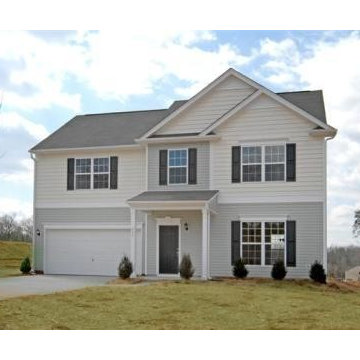
The "Selwyn ' floor plan. .
Inspiration for a mid-sized transitional two-storey beige exterior in Charlotte with vinyl siding and a gable roof.
Inspiration for a mid-sized transitional two-storey beige exterior in Charlotte with vinyl siding and a gable roof.
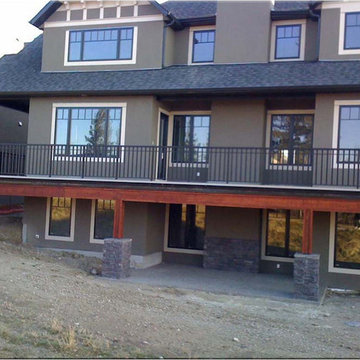
Aluminum Double Top Picket Railing 42'' High
This is an example of a large transitional three-storey stucco grey exterior in Calgary.
This is an example of a large transitional three-storey stucco grey exterior in Calgary.
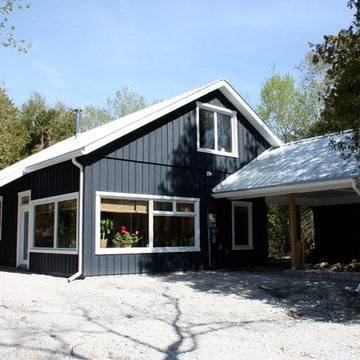
Heather Gurney Burgess (whomakesit.ca)
Inspiration for a small transitional one-storey blue exterior in Toronto with wood siding.
Inspiration for a small transitional one-storey blue exterior in Toronto with wood siding.
Transitional Exterior Design Ideas
5
