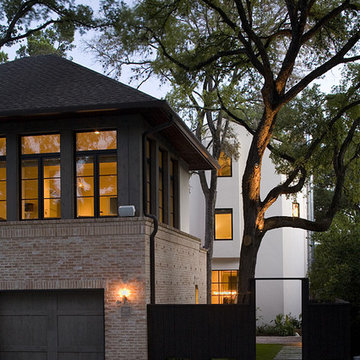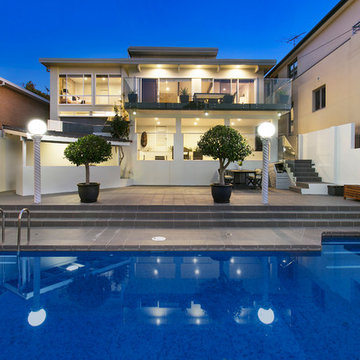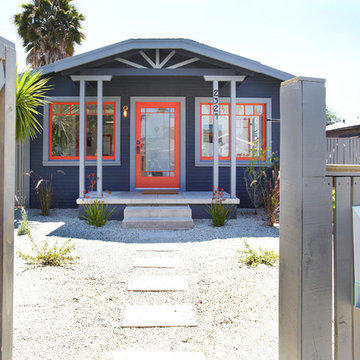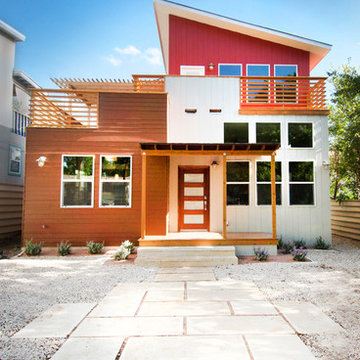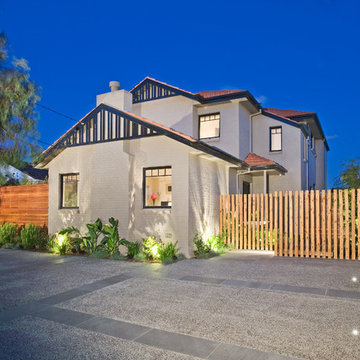Transitional Exterior Design Ideas
Refine by:
Budget
Sort by:Popular Today
1 - 15 of 15 photos
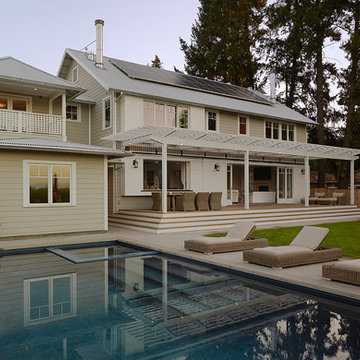
This new house is reminiscent of the farm type houses in the Napa Valley. Although the new house is a more sophisticated design, it still remains simple in plan and overall shape. At the front entrance an entry vestibule opens onto the Great Room with kitchen, dining and living areas. A media room, guest room and small bath are also on the ground floor. Pocketed lift and slide doors and windows provide large openings leading out to a trellis covered rear deck and steps down to a lawn and pool with views of the vineyards beyond.
The second floor includes a master bedroom and master bathroom with a covered porch, an exercise room, a laundry and two children’s bedrooms each with their own bathroom
Benjamin Dhong of Benjamin Dhong Interiors worked with the owner on colors, interior finishes such as tile, stone, flooring, countertops, decorative light fixtures, some cabinet design and furnishings
Photos by Adrian Gregorutti
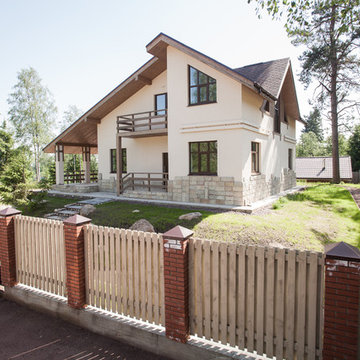
Inspiration for a transitional two-storey house exterior in Saint Petersburg with a shingle roof.
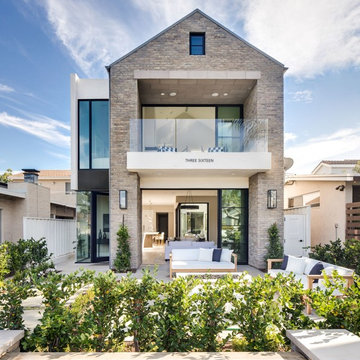
Chad Mellon
Design ideas for a transitional two-storey brick house exterior in Orange County with a gable roof.
Design ideas for a transitional two-storey brick house exterior in Orange County with a gable roof.
Find the right local pro for your project
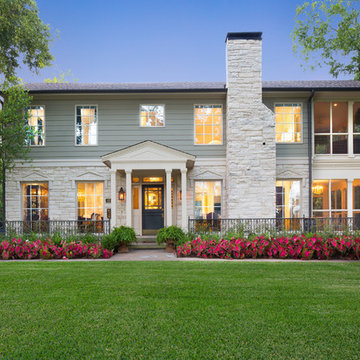
Inspiration for a transitional two-storey exterior in Dallas with mixed siding and a gable roof.
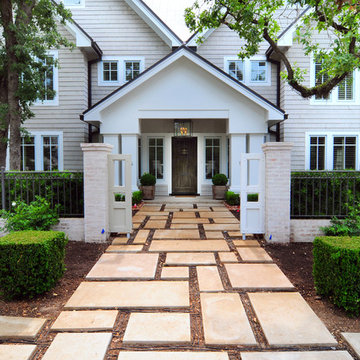
Photo of a large transitional three-storey exterior in Houston with wood siding.
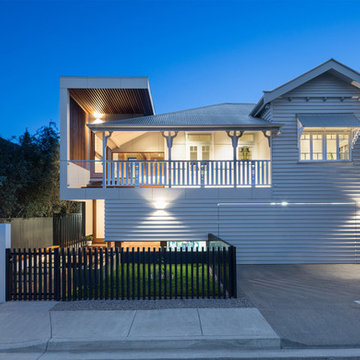
Design by Vibe Design Group
Photography by William Long
Mid-sized transitional two-storey white exterior in Brisbane.
Mid-sized transitional two-storey white exterior in Brisbane.
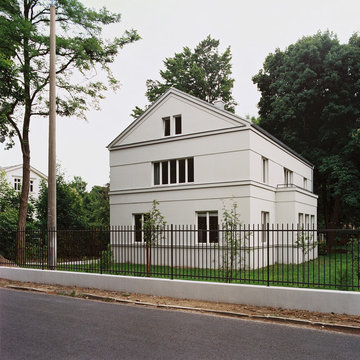
Annette Kisling
Photo of a mid-sized transitional three-storey beige exterior in Berlin with a gable roof and stone veneer.
Photo of a mid-sized transitional three-storey beige exterior in Berlin with a gable roof and stone veneer.
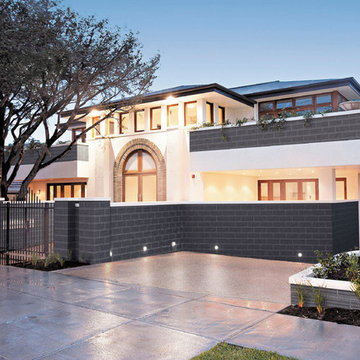
GB Aspect Honed, Colour: Pewter
Photo of a transitional two-storey white exterior in Brisbane with a hip roof.
Photo of a transitional two-storey white exterior in Brisbane with a hip roof.
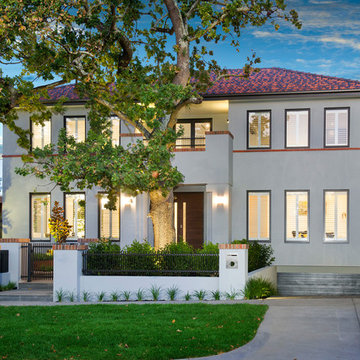
This is an example of a transitional two-storey beige exterior in Melbourne with a hip roof.
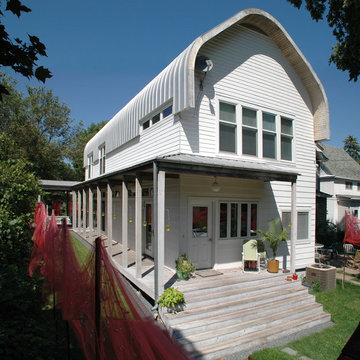
CITYDESKSTUDIO Architects
Inspiration for a transitional two-storey white exterior in Minneapolis.
Inspiration for a transitional two-storey white exterior in Minneapolis.
Transitional Exterior Design Ideas
1
