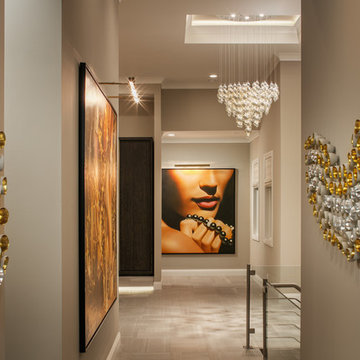Neutral Palettes Transitional Hallway Design Ideas
Refine by:
Budget
Sort by:Popular Today
1 - 20 of 25 photos
Item 1 of 3
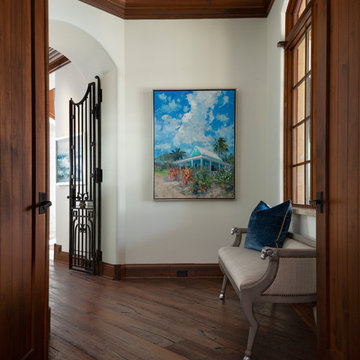
Designers: Kim Collins & Alina Dolan
Photographer: Lori Hamilton
Transitional hallway in Miami with white walls, medium hardwood floors and brown floor.
Transitional hallway in Miami with white walls, medium hardwood floors and brown floor.
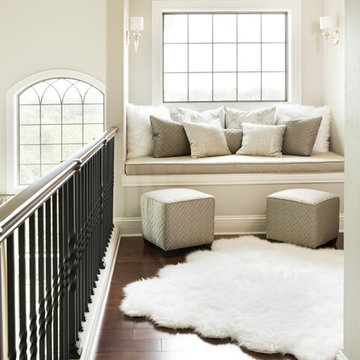
Designer: Aaron Keller | Photographer: Sarah Utech
Design ideas for a mid-sized transitional hallway in Milwaukee with beige walls, medium hardwood floors and brown floor.
Design ideas for a mid-sized transitional hallway in Milwaukee with beige walls, medium hardwood floors and brown floor.
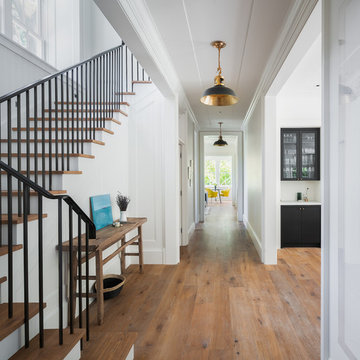
Design ideas for a mid-sized transitional hallway in San Francisco with white walls, medium hardwood floors and brown floor.
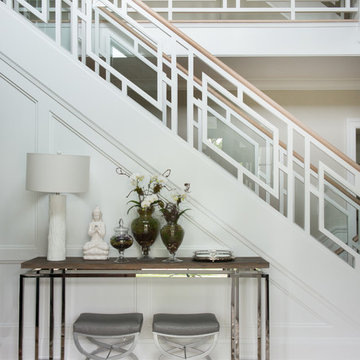
Jane Beiles
Design ideas for a transitional hallway in New York with white walls and light hardwood floors.
Design ideas for a transitional hallway in New York with white walls and light hardwood floors.
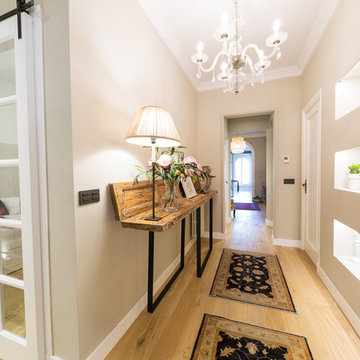
Ébano arquitectura de interiores reforma este antiguo apartamento en el centro de Alcoy, de fuerte personalidad. El diseño respeta la estética clásica original recuperando muchos elementos existentes y modernizándolos. En los espacios comunes utilizamos la madera, colores claros y elementos en negro e inoxidable. Esta neutralidad contrasta con la decoración de los baños y dormitorios, mucho más atrevidos, que sin duda no pasan desapercibidos.
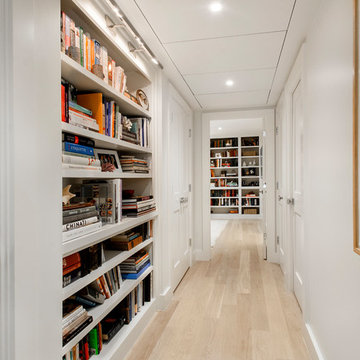
Versatile Imaging
Design ideas for a mid-sized transitional hallway in Dallas with white walls, light hardwood floors and beige floor.
Design ideas for a mid-sized transitional hallway in Dallas with white walls, light hardwood floors and beige floor.
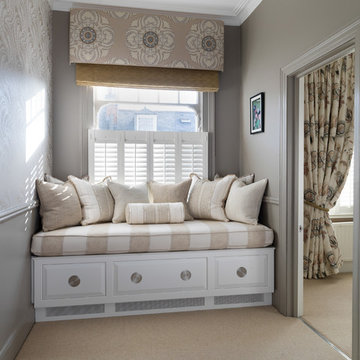
Inspiration for a mid-sized transitional hallway in Other with brown walls, carpet and beige floor.
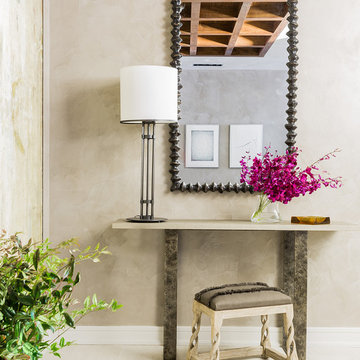
Photography by Michael J. Lee
Mid-sized transitional hallway in Boston with grey walls and porcelain floors.
Mid-sized transitional hallway in Boston with grey walls and porcelain floors.
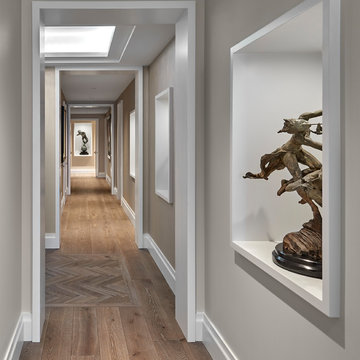
Design ideas for a transitional hallway in Chicago with beige walls, medium hardwood floors and brown floor.
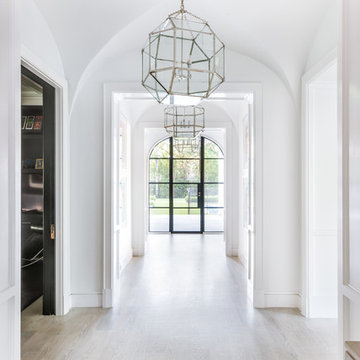
Design ideas for a transitional hallway in Dallas with white walls and beige floor.
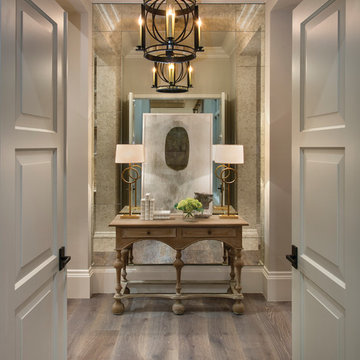
This home was featured in the January 2016 edition of HOME & DESIGN Magazine. To see the rest of the home tour as well as other luxury homes featured, visit http://www.homeanddesign.net/neapolitan-estuary-at-grey-oaks/
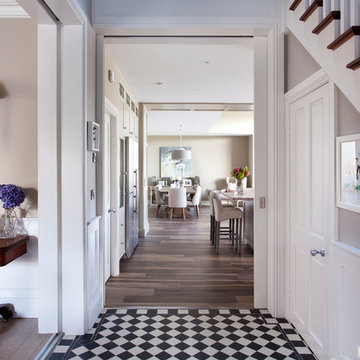
Design ideas for a large transitional hallway in Dublin with beige walls and porcelain floors.
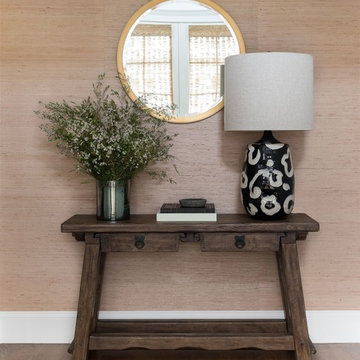
Haris Kenjar
Inspiration for a transitional hallway in Seattle with beige walls, medium hardwood floors and brown floor.
Inspiration for a transitional hallway in Seattle with beige walls, medium hardwood floors and brown floor.
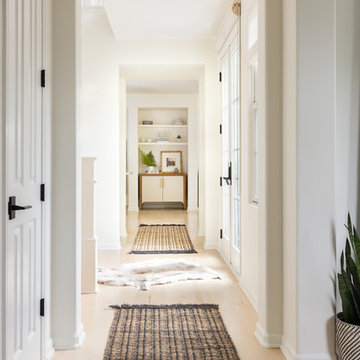
Lauren Edith Anderson
Photo of a transitional hallway in San Francisco with white walls, light hardwood floors and beige floor.
Photo of a transitional hallway in San Francisco with white walls, light hardwood floors and beige floor.
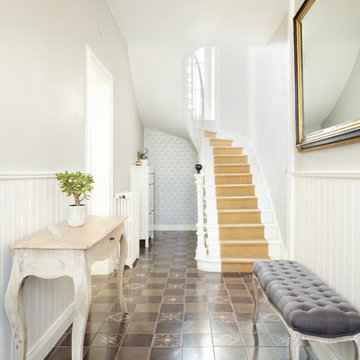
Entrée spacieuse et lumineuse avec ses tons clairs.
Mid-sized transitional hallway in Rennes with grey walls, brown floor and ceramic floors.
Mid-sized transitional hallway in Rennes with grey walls, brown floor and ceramic floors.
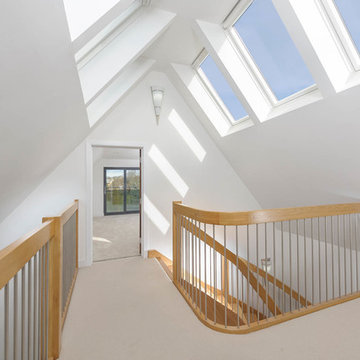
Brian Young
Inspiration for a mid-sized transitional hallway in Other with white walls, carpet and beige floor.
Inspiration for a mid-sized transitional hallway in Other with white walls, carpet and beige floor.
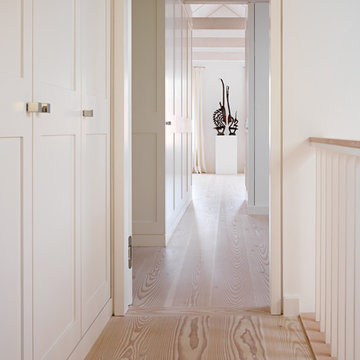
This is an example of a large transitional hallway in Munich with white walls and light hardwood floors.
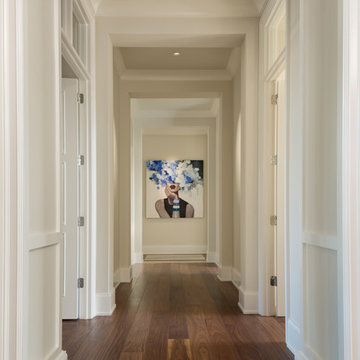
Lori Hamilton
This is an example of a large transitional hallway in Miami with beige walls, medium hardwood floors and brown floor.
This is an example of a large transitional hallway in Miami with beige walls, medium hardwood floors and brown floor.
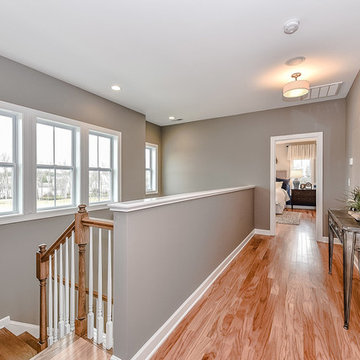
Introducing the Courtyard Collection at Sonoma, located near Ballantyne in Charlotte. These 51 single-family homes are situated with a unique twist, and are ideal for people looking for the lifestyle of a townhouse or condo, without shared walls. Lawn maintenance is included! All homes include kitchens with granite counters and stainless steel appliances, plus attached 2-car garages. Our 3 model homes are open daily! Schools are Elon Park Elementary, Community House Middle, Ardrey Kell High. The Hanna is a 2-story home which has everything you need on the first floor, including a Kitchen with an island and separate pantry, open Family/Dining room with an optional Fireplace, and the laundry room tucked away. Upstairs is a spacious Owner's Suite with large walk-in closet, double sinks, garden tub and separate large shower. You may change this to include a large tiled walk-in shower with bench seat and separate linen closet. There are also 3 secondary bedrooms with a full bath with double sinks.
Neutral Palettes Transitional Hallway Design Ideas
1
