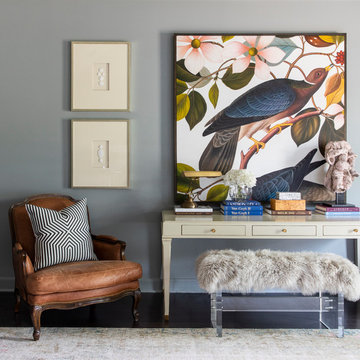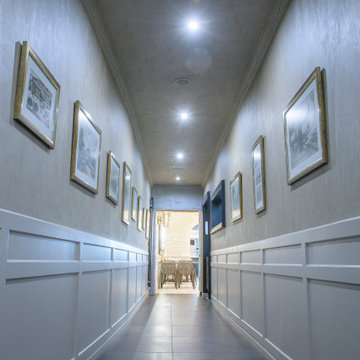Transitional Hallway Design Ideas with Black Floor
Refine by:
Budget
Sort by:Popular Today
1 - 20 of 87 photos
Item 1 of 3
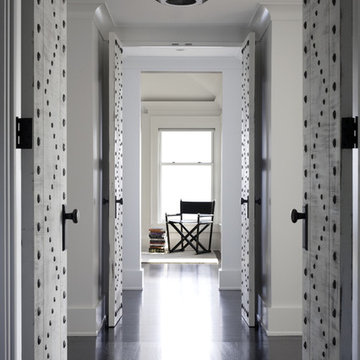
Photo Credit: Sam Gray Photography.
The floors are constructed of a baked white oak surface-treated with an ebony analine dye.
This is an example of a transitional hallway in Boston with white walls and black floor.
This is an example of a transitional hallway in Boston with white walls and black floor.
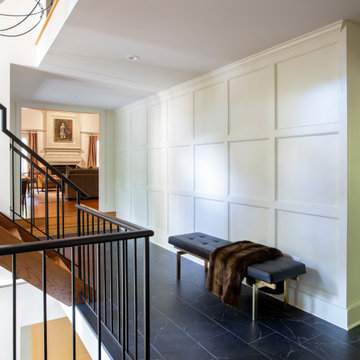
The original 1970's kitchen with a peninsula to separate the kitchen and dining areas felt dark and inefficiently organized. Working with the homeowner, our architects designed an open, bright space with custom cabinetry, an island for seating and storage, and a wider opening to the adjoining space. The result is a clean, streamlined white space with contrasting touches of color. The project included closing a doorway between the foyer and kitchen. In the foyer, we designed wainscotting to match trim throughout the home.
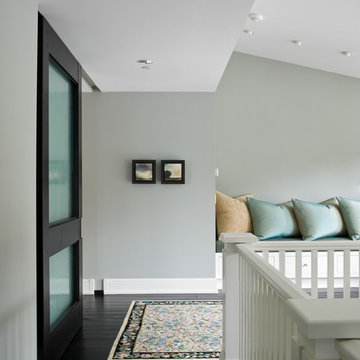
This is an example of a transitional hallway in New York with black floor.
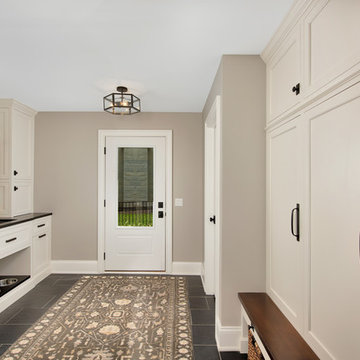
Back hall/mudroom with elegant locker storage
This is an example of a mid-sized transitional hallway in Chicago with beige walls, laminate floors and black floor.
This is an example of a mid-sized transitional hallway in Chicago with beige walls, laminate floors and black floor.
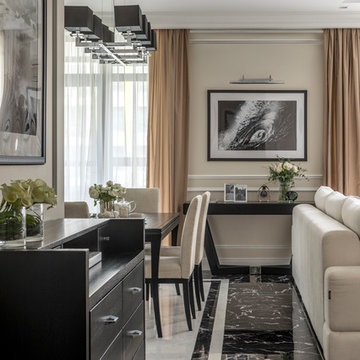
Евгений Кулибаба
Mid-sized transitional hallway in Moscow with beige walls, porcelain floors and black floor.
Mid-sized transitional hallway in Moscow with beige walls, porcelain floors and black floor.
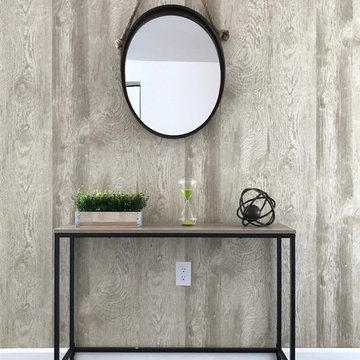
This is an example of a mid-sized transitional hallway in Miami with beige walls, concrete floors and black floor.
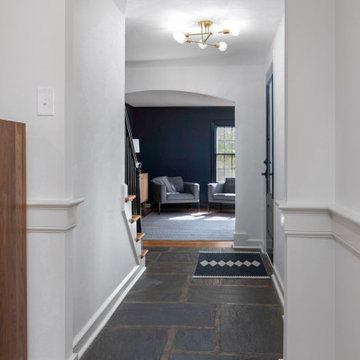
front entry
This is an example of a mid-sized transitional hallway in Philadelphia with white walls, slate floors and black floor.
This is an example of a mid-sized transitional hallway in Philadelphia with white walls, slate floors and black floor.
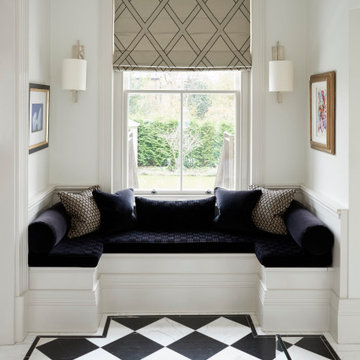
This comfortable area at the back of the entrance hallway provides a place to pause and a view through the home into the garden, kitchen and living room.
Fabrics, lighting and materials were selected to compliment and accentuate the stunning marble floor.
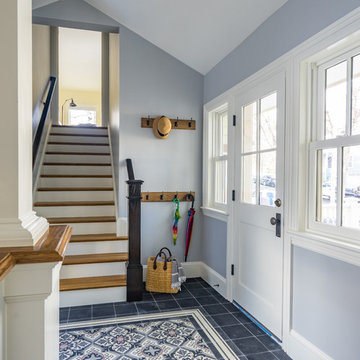
Eric Roth Photography
This is an example of a large transitional hallway in Boston with grey walls, concrete floors and black floor.
This is an example of a large transitional hallway in Boston with grey walls, concrete floors and black floor.
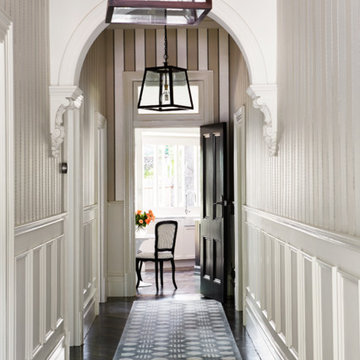
Photography by Armelle Habib
Mid-sized transitional hallway in Melbourne with white walls, dark hardwood floors and black floor.
Mid-sized transitional hallway in Melbourne with white walls, dark hardwood floors and black floor.
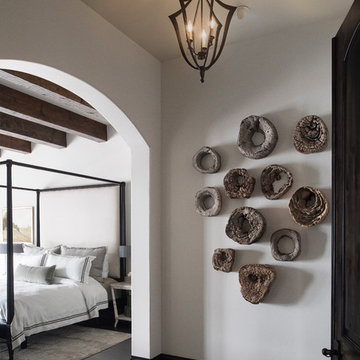
Stephen Allen Photography
This is an example of a transitional hallway in Orlando with white walls, dark hardwood floors and black floor.
This is an example of a transitional hallway in Orlando with white walls, dark hardwood floors and black floor.
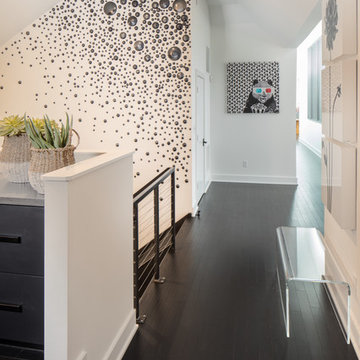
Photo of a mid-sized transitional hallway in Indianapolis with grey walls, dark hardwood floors and black floor.
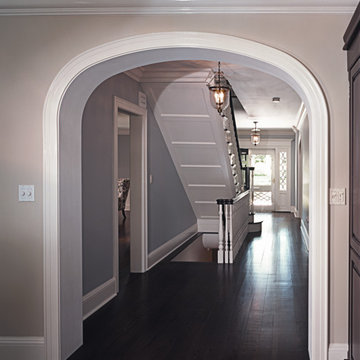
Front entrance and stairwell with simple chandelier. Pale baby blue walls with white trim, and dark hardwood floors. Straight run staircase has matching dark hardwood steps / tread, and white riser, which matches nicely with the baby blue walls. Original hallway and entryways were expanded, to create a more open plan moving from the hallways to the kitchen.
Architect - Hierarchy Architects + Designers, TJ Costello
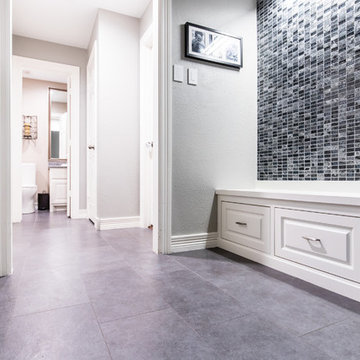
The Custom bench with storage is paired with the distinctive hues of AVANT SILVER NIGHT tile on the wall and the soft unpolished sandstone in modern black hues on the floor
This mosaic of natural stones is punctuated by a rich translucent glass in a mosaic of rectangles in Avant tile.
A perfect blend of classic elegance and contemporary arrangement, sure to inspire the most discerning designer
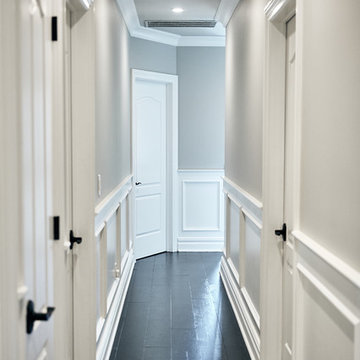
Design ideas for a large transitional hallway in New York with grey walls, dark hardwood floors and black floor.
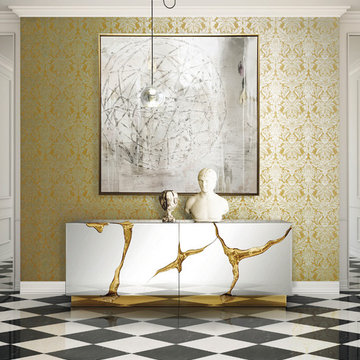
collection Gala | Omexco
Transitional hallway in Other with yellow walls, porcelain floors and black floor.
Transitional hallway in Other with yellow walls, porcelain floors and black floor.
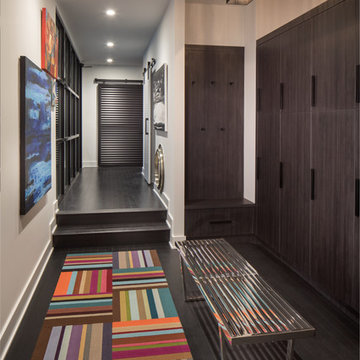
This hallway doubles as a locker area for the home gym and basketball court.
Design ideas for a large transitional hallway in Indianapolis with grey walls, dark hardwood floors and black floor.
Design ideas for a large transitional hallway in Indianapolis with grey walls, dark hardwood floors and black floor.
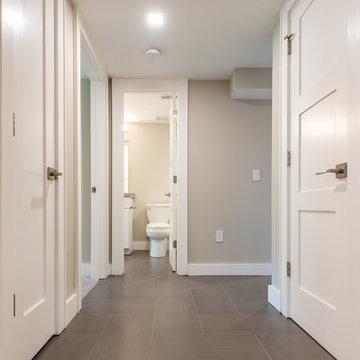
Photo of a mid-sized transitional hallway in DC Metro with grey walls, porcelain floors and black floor.
Transitional Hallway Design Ideas with Black Floor
1
