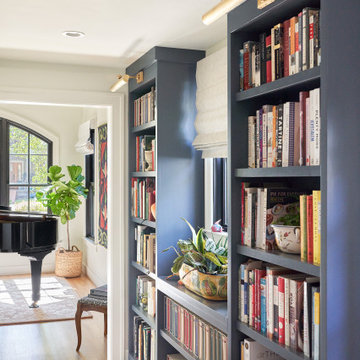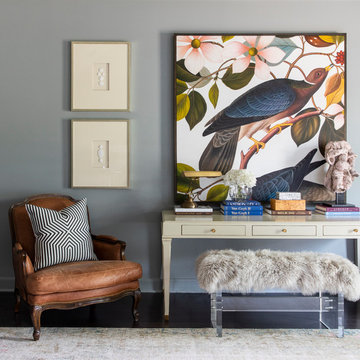Transitional Hallway Design Ideas with Blue Walls
Refine by:
Budget
Sort by:Popular Today
21 - 40 of 386 photos
Item 1 of 3
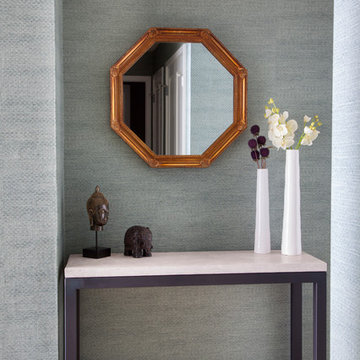
Photography by Courtney Apple
Small transitional hallway in New York with blue walls, porcelain floors and beige floor.
Small transitional hallway in New York with blue walls, porcelain floors and beige floor.
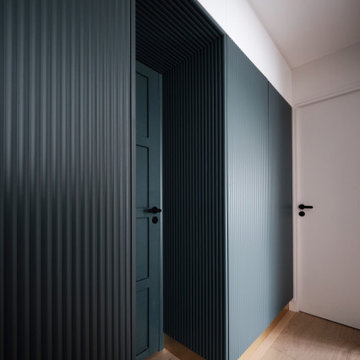
Le traitement des façades en bois arrondi laqué bleu, a été dessiné afin de rendre l’ensemble ludique et contrasté. Le meuble reprend les alignements existants, le bandeau blanc en partie haute s’alignant aux impostes et les plinthes dorées en partie basse.
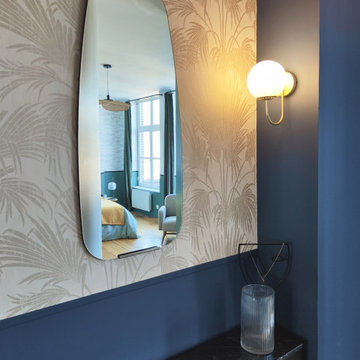
Design ideas for a mid-sized transitional hallway in Lille with blue walls and light hardwood floors.
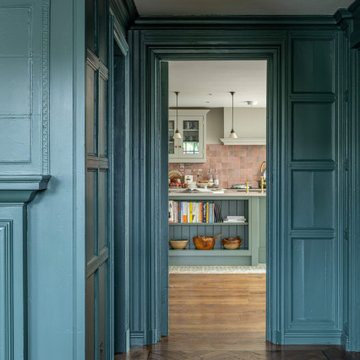
Entrance hall of a traditional victorian villa with deep blue painted panelling with a through view into the colourful kitchen design by Gemma Dudgeon Interiors
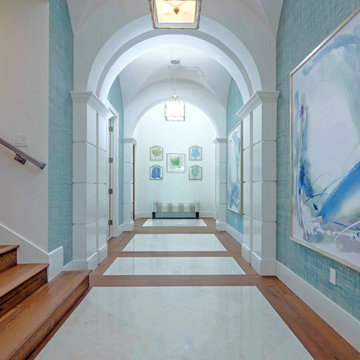
The Entry features a two-story foyer and stunning Gallery Hallway with two groin vault ceiling details, channeled columns and wood flooring with a white polished travertine inlay.
Raffia Grass Cloth wall coverings in an aqua colorway line the Gallery Hallway, with abstract artwork hung atop.
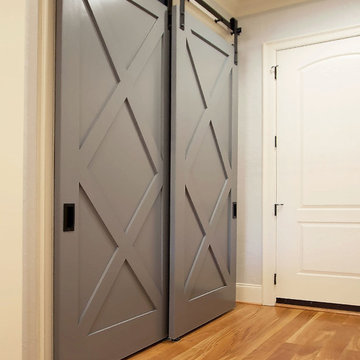
Inspiration for a mid-sized transitional hallway in Charlotte with blue walls and light hardwood floors.
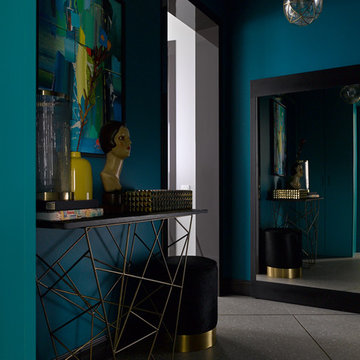
Дизайнеры Алла Поленова, Наталья Лаврик. Квартира в самом центре г.Воронеж на 21 этаже. С панорамным видом на город. Проект напечатан в журнале Salon Interior N1, 2018
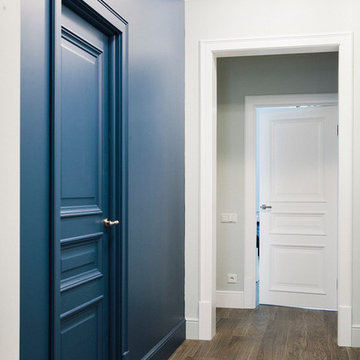
Юрий Гришко
Transitional hallway in Moscow with blue walls, medium hardwood floors and brown floor.
Transitional hallway in Moscow with blue walls, medium hardwood floors and brown floor.
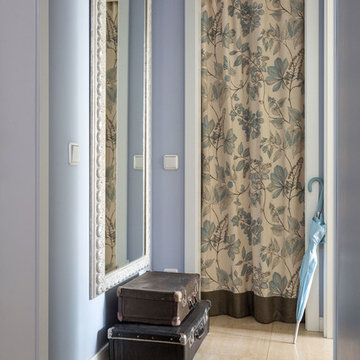
Дизайнер - Татьяна Иванова
Фото - Евгений Кулибала
This is an example of a transitional hallway in Moscow with blue walls.
This is an example of a transitional hallway in Moscow with blue walls.
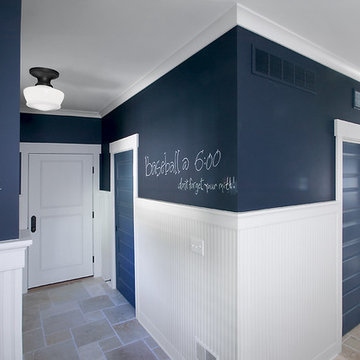
Packed with cottage attributes, Sunset View features an open floor plan without sacrificing intimate spaces. Detailed design elements and updated amenities add both warmth and character to this multi-seasonal, multi-level Shingle-style-inspired home.
Columns, beams, half-walls and built-ins throughout add a sense of Old World craftsmanship. Opening to the kitchen and a double-sided fireplace, the dining room features a lounge area and a curved booth that seats up to eight at a time. When space is needed for a larger crowd, furniture in the sitting area can be traded for an expanded table and more chairs. On the other side of the fireplace, expansive lake views are the highlight of the hearth room, which features drop down steps for even more beautiful vistas.
An unusual stair tower connects the home’s five levels. While spacious, each room was designed for maximum living in minimum space. In the lower level, a guest suite adds additional accommodations for friends or family. On the first level, a home office/study near the main living areas keeps family members close but also allows for privacy.
The second floor features a spacious master suite, a children’s suite and a whimsical playroom area. Two bedrooms open to a shared bath. Vanities on either side can be closed off by a pocket door, which allows for privacy as the child grows. A third bedroom includes a built-in bed and walk-in closet. A second-floor den can be used as a master suite retreat or an upstairs family room.
The rear entrance features abundant closets, a laundry room, home management area, lockers and a full bath. The easily accessible entrance allows people to come in from the lake without making a mess in the rest of the home. Because this three-garage lakefront home has no basement, a recreation room has been added into the attic level, which could also function as an additional guest room.
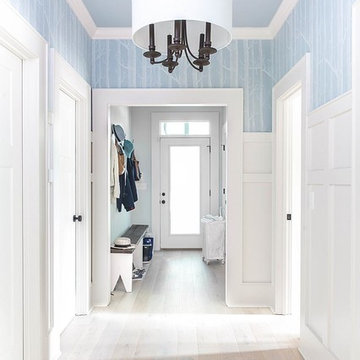
Photo Credit: Tomas Espinoza
Photo of a transitional hallway in Atlanta with blue walls, light hardwood floors and white floor.
Photo of a transitional hallway in Atlanta with blue walls, light hardwood floors and white floor.
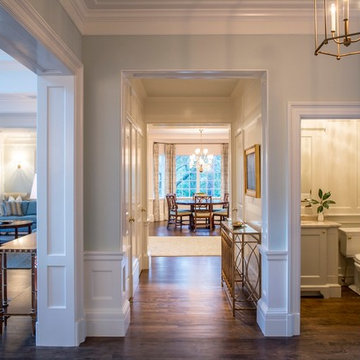
Inspiration for a large transitional hallway in Charleston with blue walls, dark hardwood floors and brown floor.
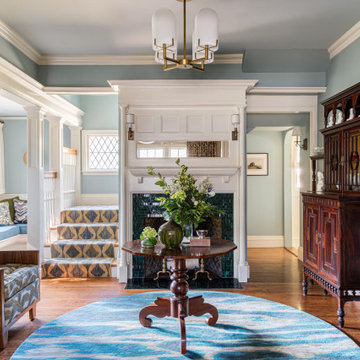
Dane Austin’s Boston interior design studio gave this 1889 Arts and Crafts home a lively, exciting look with bright colors, metal accents, and disparate prints and patterns that create stunning contrast. The enhancements complement the home’s charming, well-preserved original features including lead glass windows and Victorian-era millwork.
---
Project designed by Boston interior design studio Dane Austin Design. They serve Boston, Cambridge, Hingham, Cohasset, Newton, Weston, Lexington, Concord, Dover, Andover, Gloucester, as well as surrounding areas.
For more about Dane Austin Design, click here: https://daneaustindesign.com/
To learn more about this project, click here:
https://daneaustindesign.com/arts-and-crafts-home
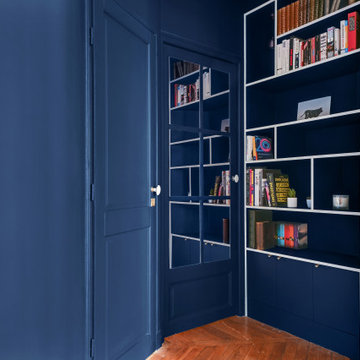
Réalisation d'une bibliothèque sur mesure. Une belle façon d'optimiser le fond du couloir dont les mesures étaient peu standarts et difficiles à exploiter.
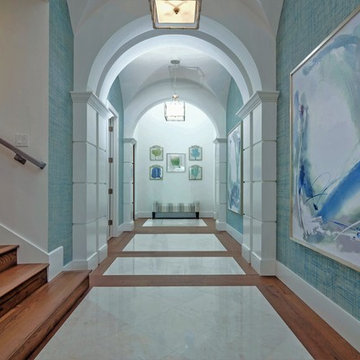
The Entry features a two-story foyer and stunning Gallery Hallway with two groin vault ceiling details, channeled columns and wood flooring with a white polished travertine inlay. Raffia Grass Cloth wall coverings in an aqua colorway line the Gallery Hallway, with abstract artwork hung atop.
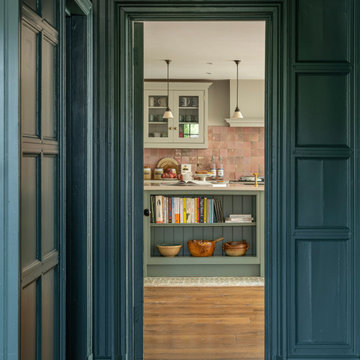
Entrance hall of a traditional victorian villa with deep blue painted panelling with a through view into the colourful kitchen design by Gemma Dudgeon Interiors
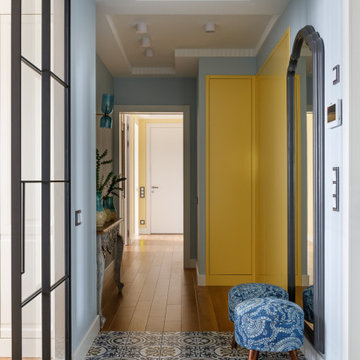
Transitional hallway in Saint Petersburg with blue walls and recessed.
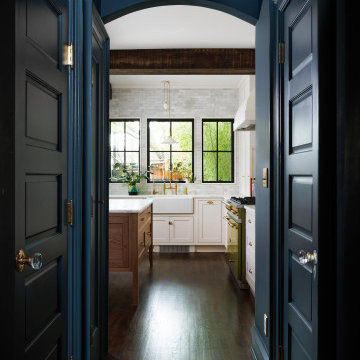
Photo of a mid-sized transitional hallway in DC Metro with blue walls, dark hardwood floors, brown floor and vaulted.
Transitional Hallway Design Ideas with Blue Walls
2
