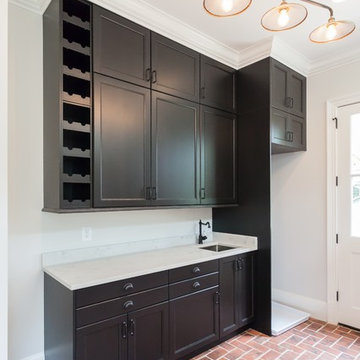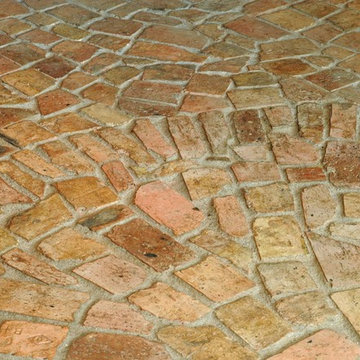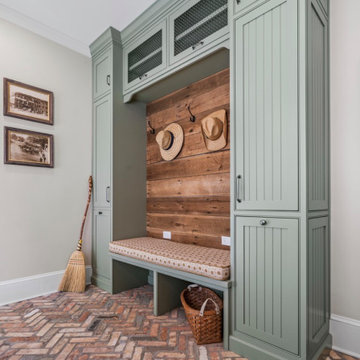Transitional Hallway Design Ideas with Brick Floors
Refine by:
Budget
Sort by:Popular Today
1 - 19 of 19 photos
Item 1 of 3
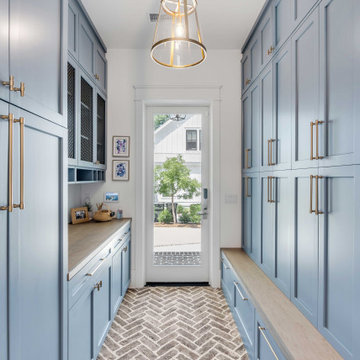
Storage Hallway Mudroom
Photo of a mid-sized transitional hallway with brick floors.
Photo of a mid-sized transitional hallway with brick floors.
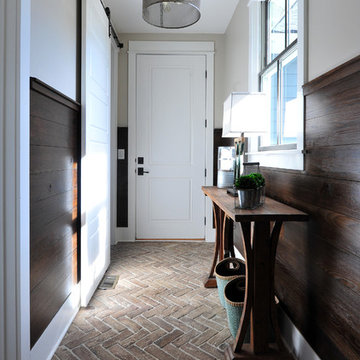
Our Town Plans photo by Todd Stone
This is an example of a transitional hallway in Atlanta with beige walls and brick floors.
This is an example of a transitional hallway in Atlanta with beige walls and brick floors.
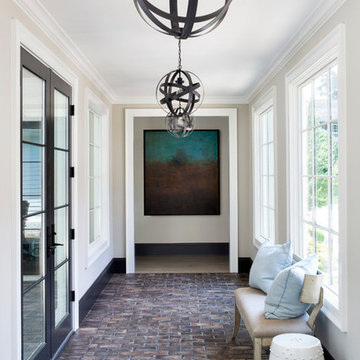
Inspiration for a large transitional hallway in Atlanta with grey walls and brick floors.
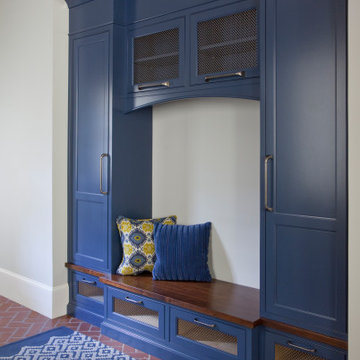
Inspiration for a transitional hallway in Atlanta with brick floors.
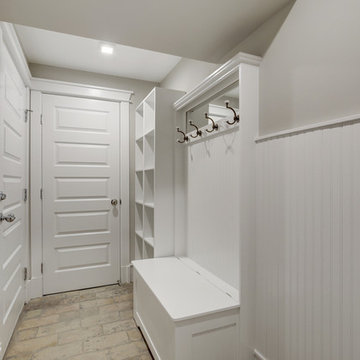
Inspiration for a mid-sized transitional hallway in DC Metro with beige walls and brick floors.
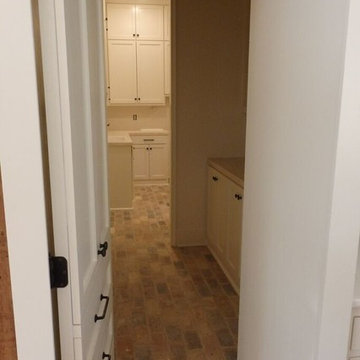
Photo of a mid-sized transitional hallway in Jackson with brick floors and beige walls.
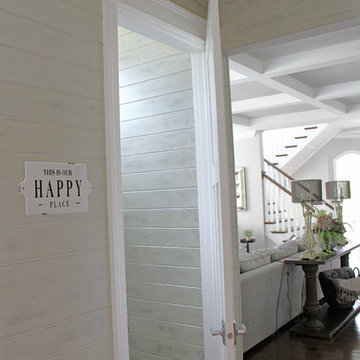
Interior design gives you the freedom to add personal taste to your home. Let your home be a statement piece to your personality.
Meyer Design
Design ideas for a mid-sized transitional hallway in Chicago with grey walls, brick floors and multi-coloured floor.
Design ideas for a mid-sized transitional hallway in Chicago with grey walls, brick floors and multi-coloured floor.
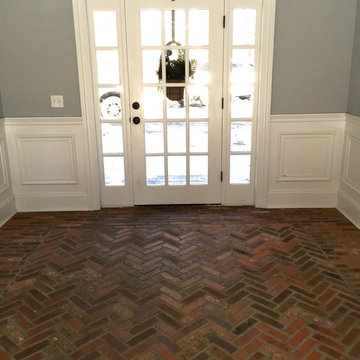
Inspiration for a large transitional hallway in New York with blue walls and brick floors.
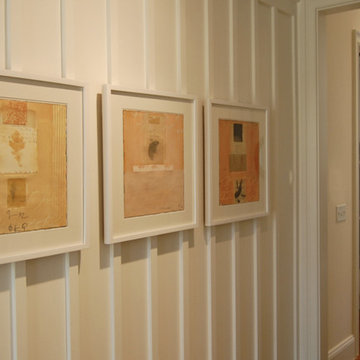
Design ideas for a small transitional hallway in Atlanta with white walls and brick floors.
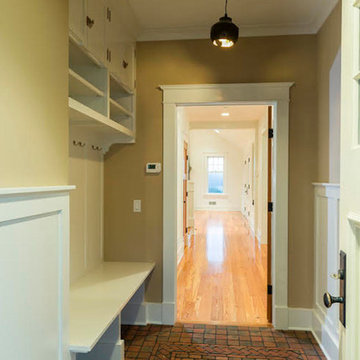
Photo of a transitional hallway in Philadelphia with beige walls and brick floors.
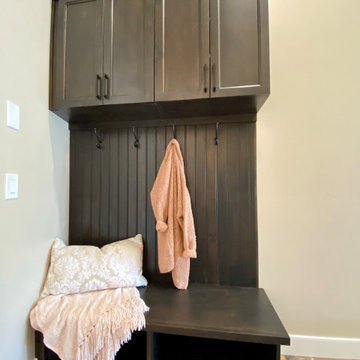
Hallway mudroom area with custom built dark stained hall tree and bordered herringbone brick flooring.
Photo of a mid-sized transitional hallway in Phoenix with beige walls, brick floors and multi-coloured floor.
Photo of a mid-sized transitional hallway in Phoenix with beige walls, brick floors and multi-coloured floor.
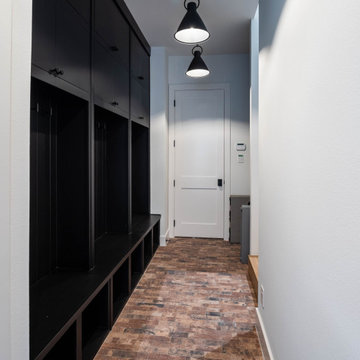
Inspiration for a large transitional hallway in Dallas with white walls and brick floors.
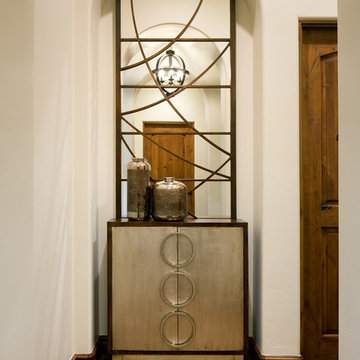
This small alcove off the entry needed a statement piece so we placed this silver painted contemporary cabinet.
Photo of a small transitional hallway in San Diego with white walls, brick floors and red floor.
Photo of a small transitional hallway in San Diego with white walls, brick floors and red floor.
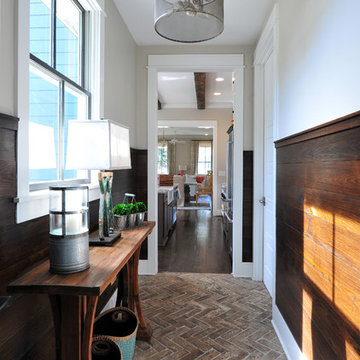
Our Town Plans photo by Todd Stone
Design ideas for a transitional hallway in Atlanta with beige walls, brick floors and brown floor.
Design ideas for a transitional hallway in Atlanta with beige walls, brick floors and brown floor.
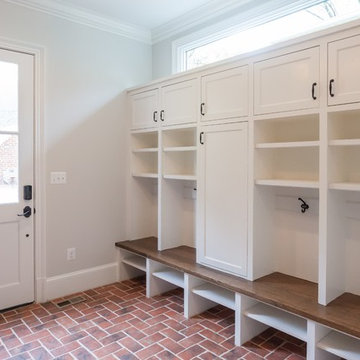
This is an example of a transitional hallway in DC Metro with white walls, brick floors and red floor.
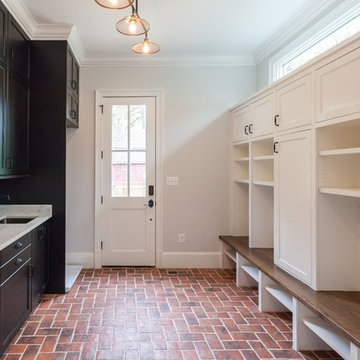
Inspiration for a transitional hallway in DC Metro with white walls, brick floors and red floor.
Transitional Hallway Design Ideas with Brick Floors
1
