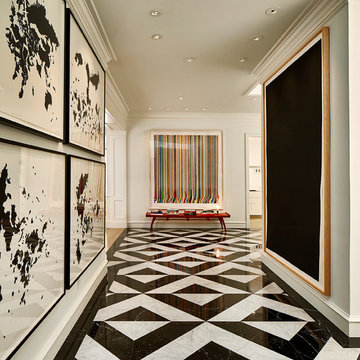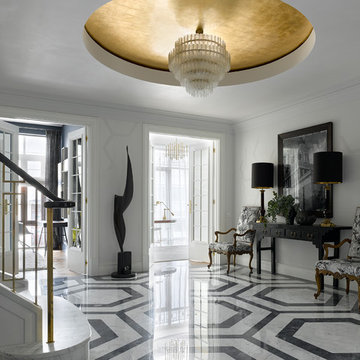Transitional Hallway Design Ideas with Marble Floors
Refine by:
Budget
Sort by:Popular Today
1 - 20 of 196 photos
Item 1 of 3
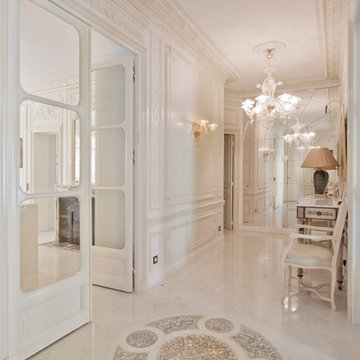
This is an example of a large transitional hallway in Paris with beige walls and marble floors.
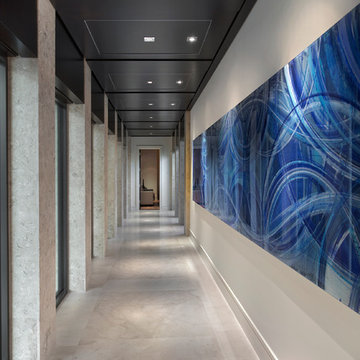
Giovanni Photography
Design ideas for an expansive transitional hallway in Miami with white walls and marble floors.
Design ideas for an expansive transitional hallway in Miami with white walls and marble floors.
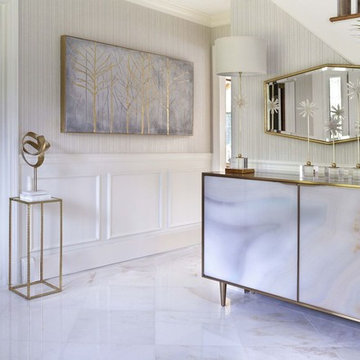
Mid-sized transitional hallway in New York with white walls, white floor and marble floors.
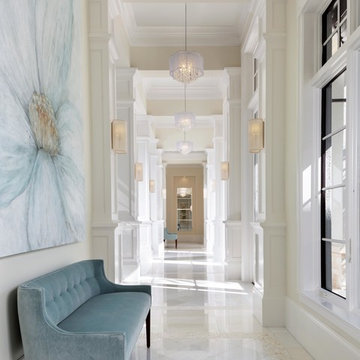
Inspiration for a large transitional hallway in Miami with white walls, marble floors and white floor.
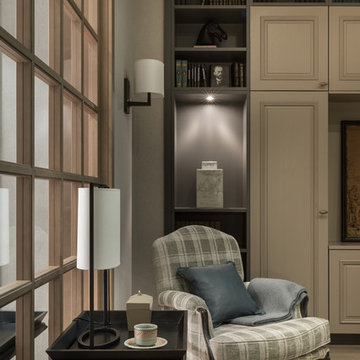
This is an example of a transitional hallway in Moscow with marble floors, grey floor and grey walls.

Ксения Брейво-дизайнер интерьера, декоратор. Фрагмент прихожей с видом на скульптуру.
Design ideas for a transitional hallway in Moscow with blue walls, marble floors and grey floor.
Design ideas for a transitional hallway in Moscow with blue walls, marble floors and grey floor.
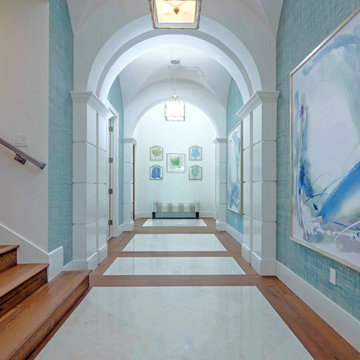
The Entry features a two-story foyer and stunning Gallery Hallway with two groin vault ceiling details, channeled columns and wood flooring with a white polished travertine inlay.
Raffia Grass Cloth wall coverings in an aqua colorway line the Gallery Hallway, with abstract artwork hung atop.
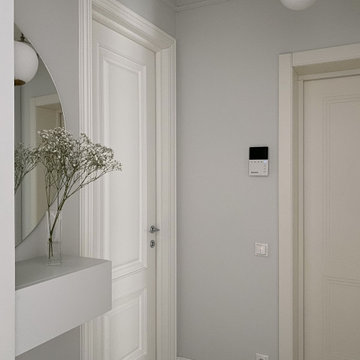
Трехкомнатная квартира на Мичуринском проспекте в Москве.
Стиль - современная классика. На полу инженерная доска Coswic; мрамор, оставшийся от прежнего ремонта. На стенах краска. Двери, встроенная мебель московских фабрик.
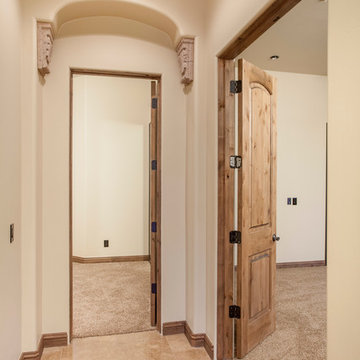
Highres Media
Design ideas for a mid-sized transitional hallway in Phoenix with beige walls and marble floors.
Design ideas for a mid-sized transitional hallway in Phoenix with beige walls and marble floors.
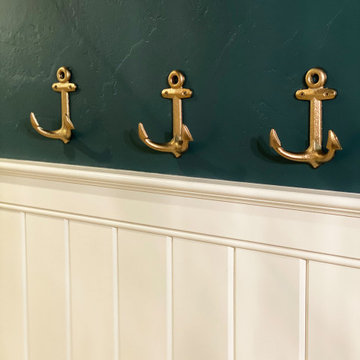
Full Lake Home Renovation
Inspiration for an expansive transitional hallway in Milwaukee with marble floors, brown floor and wood.
Inspiration for an expansive transitional hallway in Milwaukee with marble floors, brown floor and wood.
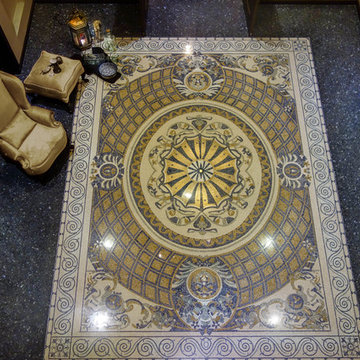
This is a home entrance packed with charisma. The rustic wrought iron chandelier centers the elaborate, custom designed mosaic rug by Claire McSweeney. Balanced by a polished black granite floor, the rug features the amazing beauty and exuberance of marble mosaic tiles. The scheme created by our designer combines a luxurious grand look with a warm dose of coziness so the room still feels inviting.
The motif at the centre presents a heavenly 3D illusion and the royal blue scrolls in the border lend a neat finish to the intricate floor design. The flooring is a $60/square feet, highly durable carpet option.
The elongated walls with a wooden roof design, feature splendid opulence. The palette is warm, with the walls boasting a uniform beige paint. The Chesterfield Chair has been upholstered in golden-brown velvet cloth providing a comfortable, soft seating. The rich custom wrought iron work at the top of the vintage wooden door displays an extraordinary level of style.
Cost cutting can be achieved by going for a less detailed design with similar or varying dimensions. All flooring materials used are of Spanish and Italian origin, with manufacturing done by Italian trained artisans.
Photo Credits: John Edwards
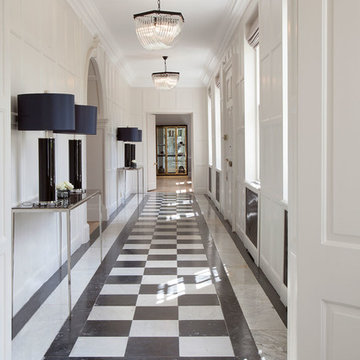
Elayne Barre
This is an example of an expansive transitional hallway in London with beige walls and marble floors.
This is an example of an expansive transitional hallway in London with beige walls and marble floors.
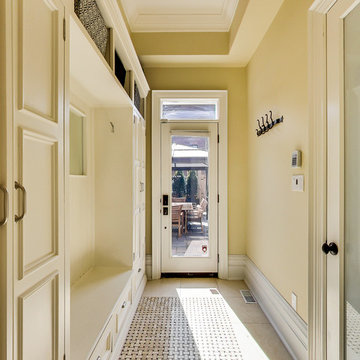
Maximize the narrow spaces by adding efficient built ins on one side. The mosaic inlaid floor conceals traffic marks and adds excitement to the overall feel of the space.
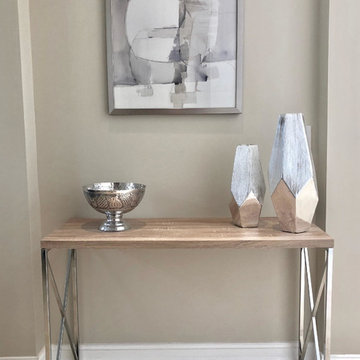
Design ideas for a small transitional hallway in New York with beige walls, marble floors and beige floor.
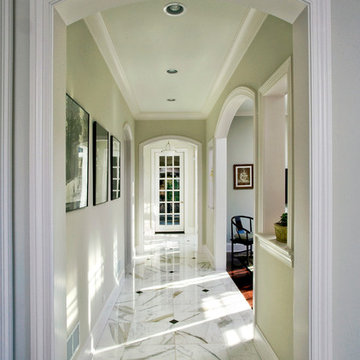
Photo by Linda Oyama Bryan
Photo of a mid-sized transitional hallway in Chicago with green walls, marble floors and white floor.
Photo of a mid-sized transitional hallway in Chicago with green walls, marble floors and white floor.
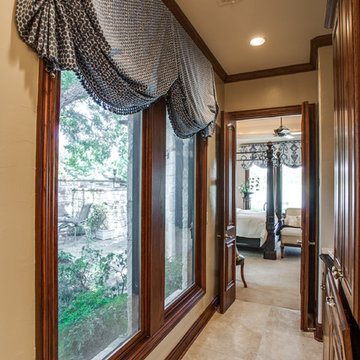
Design ideas for a mid-sized transitional hallway in Dallas with beige walls, marble floors and beige floor.
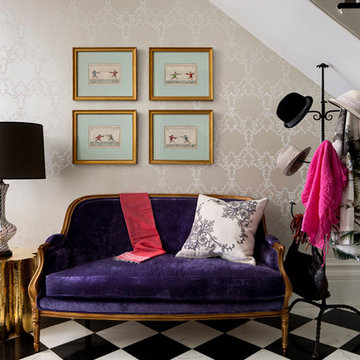
Located on the flat of Beacon Hill, this iconic building is rich in history and in detail. Constructed in 1828 as one of the first buildings in a series of row houses, it was in need of a major renovation to improve functionality and to restore as well as re-introduce charm.Originally designed by noted architect Asher Benjamin, the renovation was respectful of his early work. “What would Asher have done?” was a common refrain during design decision making, given today’s technology and tools.
Photographer: Bruce Buck
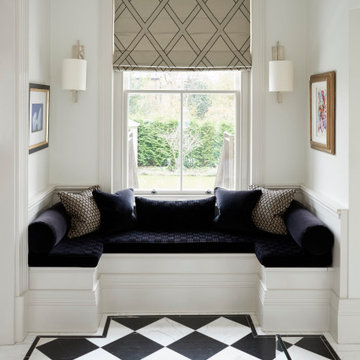
This comfortable area at the back of the entrance hallway provides a place to pause and a view through the home into the garden, kitchen and living room.
Fabrics, lighting and materials were selected to compliment and accentuate the stunning marble floor.
Transitional Hallway Design Ideas with Marble Floors
1
