Transitional Hallway Design Ideas with Multi-Coloured Floor
Refine by:
Budget
Sort by:Popular Today
81 - 100 of 194 photos
Item 1 of 3
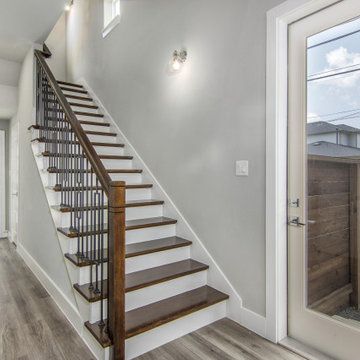
This beautiful staircase with metal railing, stained wood treads, and painted risers lead to an open study/loft and master bedroom on the second floor.
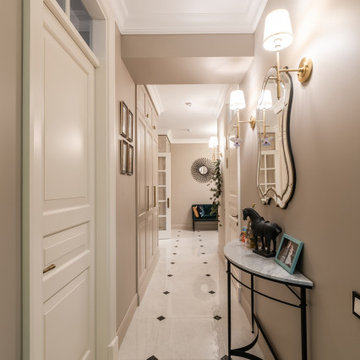
Межкомнатные двери с фрамугами и встроенные шкафы, изготовлены из МДФ, с покраской по RAL, с отделкой матовым лаком. Дизайн хозяйки квартиры.
Photo of a large transitional hallway in Moscow with beige walls, marble floors and multi-coloured floor.
Photo of a large transitional hallway in Moscow with beige walls, marble floors and multi-coloured floor.
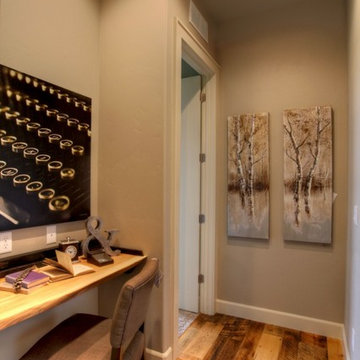
Design ideas for a transitional hallway in Boise with grey walls, medium hardwood floors and multi-coloured floor.
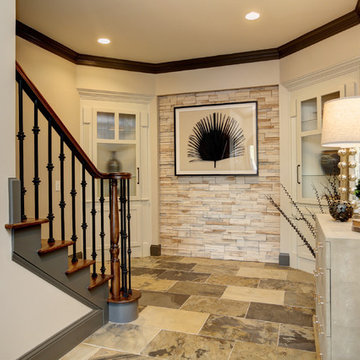
Basement Foyer
Interior Design by Caprice Cannon Interiors
Face Book at Caprice Cannon Interiors
Large transitional hallway in Atlanta with grey walls, slate floors and multi-coloured floor.
Large transitional hallway in Atlanta with grey walls, slate floors and multi-coloured floor.
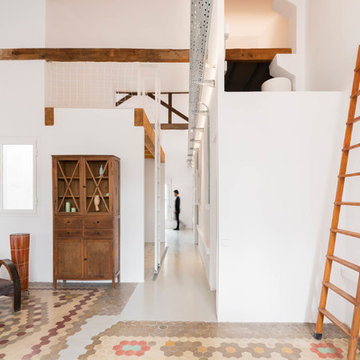
Con la reforma se han abierto los antiguos espacios compartimentados y una mayor altura gracias a la demolición del antiguo falso techo. Mayor amplitud y luz natural han cambiado completamente el espacio.
La combinación del pavimento contínuo de cemento con las baldosas hidráulicas existentes les han hecho ganar protagonismo y color. Adrián Mora
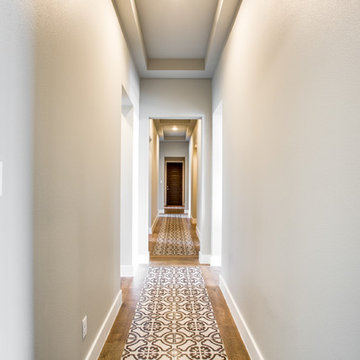
4,334 ft²: 5 bed/5.5 bath/1ST custom residence located at Briggs Ranch Golf Club. To uncover a wealth of possibilities, contact Michael Bryant at 210-387-6109.
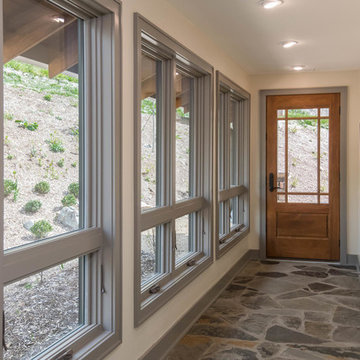
Photo of a mid-sized transitional hallway in Other with white walls and multi-coloured floor.
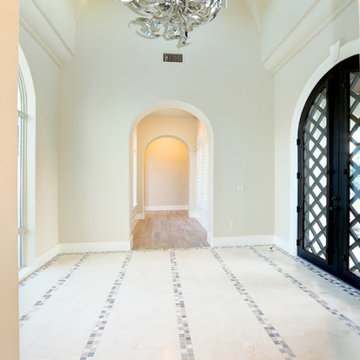
Julie Nader
Inspiration for a large transitional hallway in Austin with white walls, travertine floors and multi-coloured floor.
Inspiration for a large transitional hallway in Austin with white walls, travertine floors and multi-coloured floor.
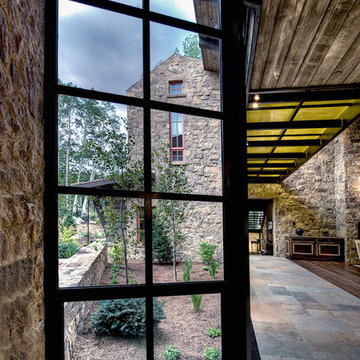
Euro old meets new in this expansive mountain home. The exterior features ancient-looking stonework juxtaposed with steel framed glass that allows you to "look through the home" to an abundantly lite contemporary interior. Extensive glass also frames the stunning mountain views.
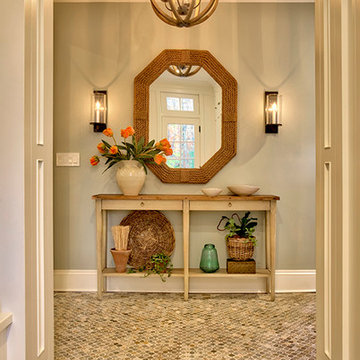
Design ideas for a mid-sized transitional hallway in New York with grey walls, slate floors and multi-coloured floor.
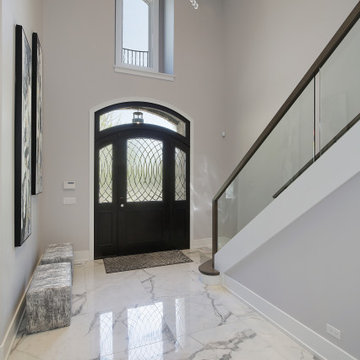
Photo of a mid-sized transitional hallway in Chicago with grey walls, marble floors and multi-coloured floor.
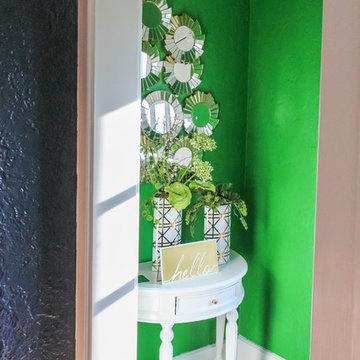
This little spot adds another splash of bright color and visual interest, welcoming visitors to the home. Photos by 618 Creative of Waterloo, IL
This is an example of a small transitional hallway in St Louis with green walls and multi-coloured floor.
This is an example of a small transitional hallway in St Louis with green walls and multi-coloured floor.
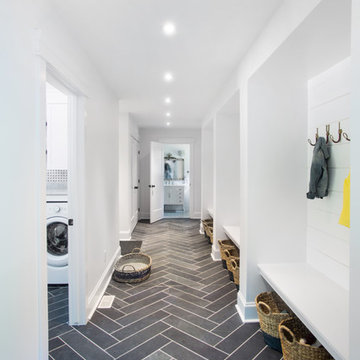
This is an example of a mid-sized transitional hallway in Toronto with white walls, porcelain floors and multi-coloured floor.
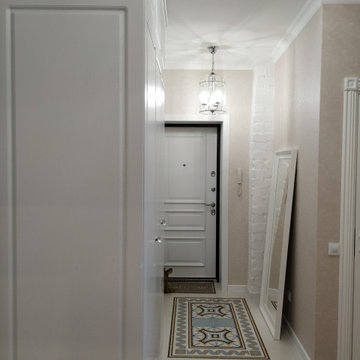
Design ideas for a small transitional hallway in Other with beige walls, porcelain floors and multi-coloured floor.
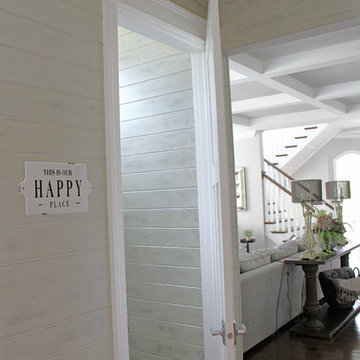
Interior design gives you the freedom to add personal taste to your home. Let your home be a statement piece to your personality.
Meyer Design
Design ideas for a mid-sized transitional hallway in Chicago with grey walls, brick floors and multi-coloured floor.
Design ideas for a mid-sized transitional hallway in Chicago with grey walls, brick floors and multi-coloured floor.
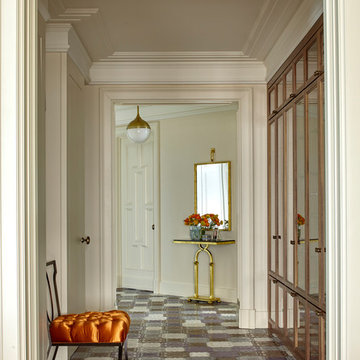
Архитектурное Бюро Олега Клодта. Фотограф Сергей Ананьев
This is an example of a transitional hallway in Moscow with beige walls and multi-coloured floor.
This is an example of a transitional hallway in Moscow with beige walls and multi-coloured floor.
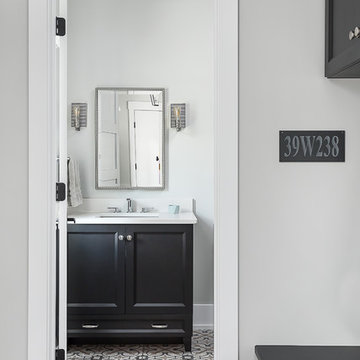
This is an example of a mid-sized transitional hallway in Chicago with grey walls, ceramic floors and multi-coloured floor.
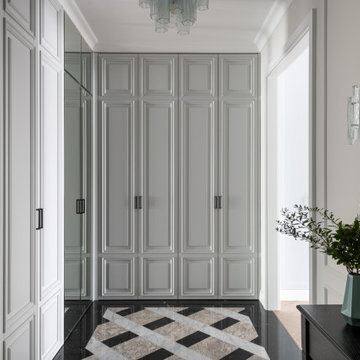
Квартира в стиле современной классики.
Полы: Инженерная доска в раскладке "французская елка" из ясеня, мрамор, керамогранит.
Отделка стен: молдинги, покраска, обои.
Межкомнатные двери произведены московской фабрикой.
Мебель изготовлена в московских столярных мастерских.
Декоративный свет ведущих европейских фабрик.
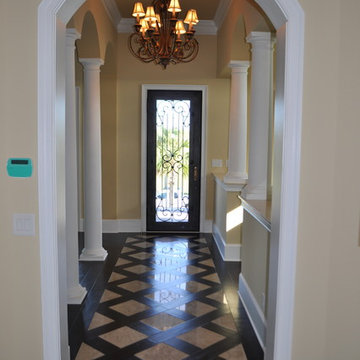
Design ideas for a large transitional hallway in Other with beige walls, dark hardwood floors and multi-coloured floor.
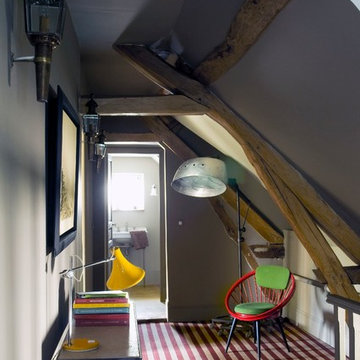
Stephen Clément
Photo of a mid-sized transitional hallway in Paris with grey walls and multi-coloured floor.
Photo of a mid-sized transitional hallway in Paris with grey walls and multi-coloured floor.
Transitional Hallway Design Ideas with Multi-Coloured Floor
5