Transitional Hallway Design Ideas with Porcelain Floors
Refine by:
Budget
Sort by:Popular Today
1 - 20 of 540 photos
Item 1 of 3
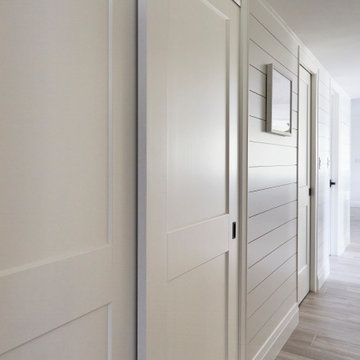
This Condo was in sad shape. The clients bought and knew it was going to need a over hall. We opened the kitchen to the living, dining, and lanai. Removed doors that were not needed in the hall to give the space a more open feeling as you move though the condo. The bathroom were gutted and re - invented to storage galore. All the while keeping in the coastal style the clients desired. Navy was the accent color we used throughout the condo. This new look is the clients to a tee.
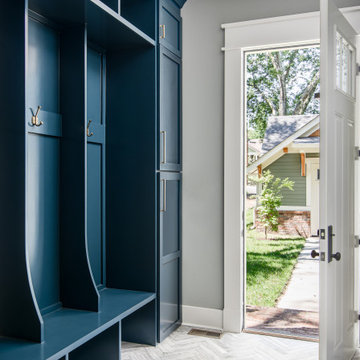
Photography: Garett + Carrie Buell of Studiobuell/ studiobuell.com
Mid-sized transitional hallway in Nashville with grey walls, porcelain floors and grey floor.
Mid-sized transitional hallway in Nashville with grey walls, porcelain floors and grey floor.
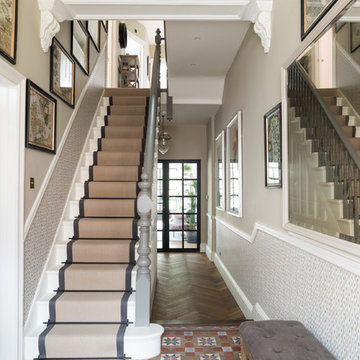
This is an example of a large transitional hallway in London with beige walls, porcelain floors and multi-coloured floor.
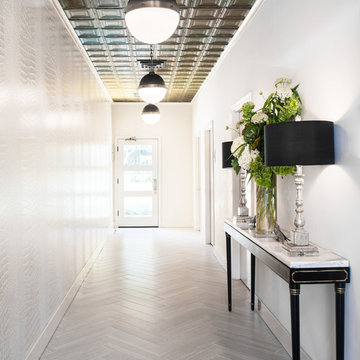
Drew Kelly
This is an example of a large transitional hallway in San Francisco with white walls, porcelain floors and grey floor.
This is an example of a large transitional hallway in San Francisco with white walls, porcelain floors and grey floor.
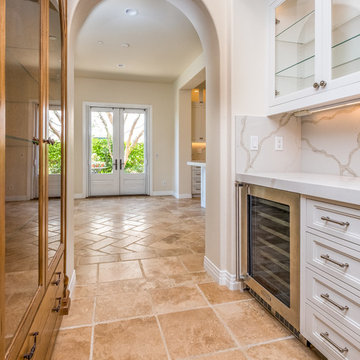
Vanessa M Photography
Design ideas for a mid-sized transitional hallway in Orange County with beige walls, porcelain floors and beige floor.
Design ideas for a mid-sized transitional hallway in Orange County with beige walls, porcelain floors and beige floor.
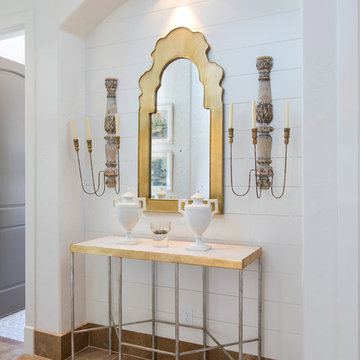
Design ideas for a mid-sized transitional hallway in Birmingham with white walls, porcelain floors and beige floor.
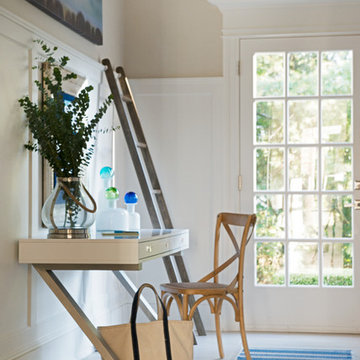
To truly consider the home owner's daily routine into this design meant incorporating this desk area into the side entrance mudroom. Photography by Jane Beiles
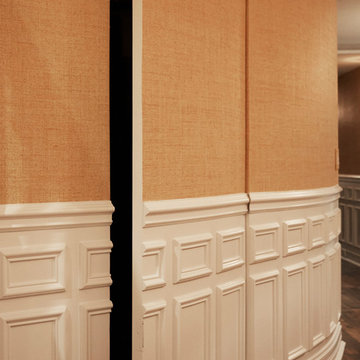
The lower level hallway has fully paneled wainscoting, grass cloth walls, and built-in seating. The door to the storage room blends in beautifully. Photo by Mike Kaskel. Interior design by Meg Caswell.
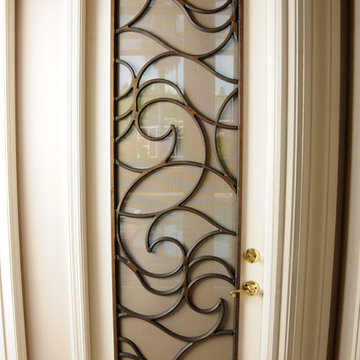
MamaRazzi Foto, Inc.
Inspiration for a mid-sized transitional hallway in Tampa with brown walls, porcelain floors and beige floor.
Inspiration for a mid-sized transitional hallway in Tampa with brown walls, porcelain floors and beige floor.
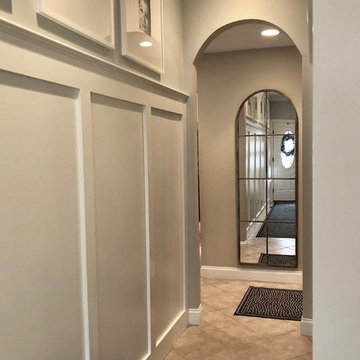
Photo of a mid-sized transitional hallway in Boston with white walls, porcelain floors and beige floor.
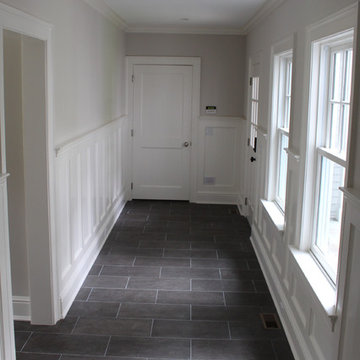
Mudhall Entry with Custom Wood Paneling
Design ideas for a mid-sized transitional hallway in New York with grey walls and porcelain floors.
Design ideas for a mid-sized transitional hallway in New York with grey walls and porcelain floors.
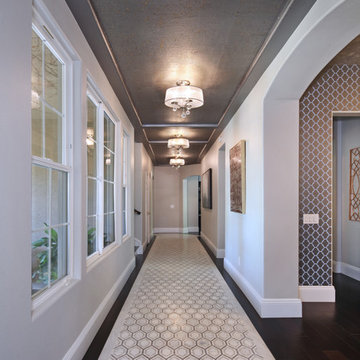
Design by 27 Diamonds Interior Design
www.27diamonds.com
Design ideas for a large transitional hallway in Orange County with grey walls, porcelain floors and grey floor.
Design ideas for a large transitional hallway in Orange County with grey walls, porcelain floors and grey floor.
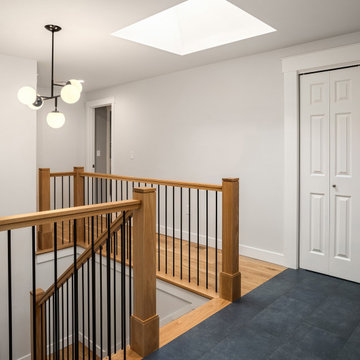
This entryway needed drama which we brought in with slate colored porcelain tile floors and dramatic sculptural lighting that will highlight the homeowner's art installation along the entry stairs.
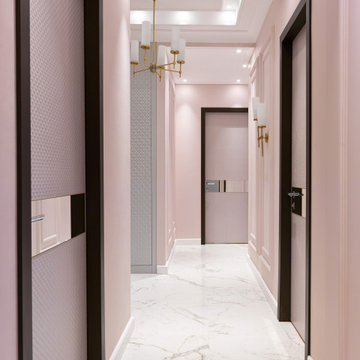
Inspiration for a mid-sized transitional hallway in Moscow with porcelain floors and beige floor.
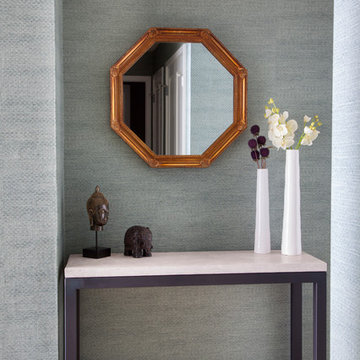
Photography by Courtney Apple
Small transitional hallway in New York with blue walls, porcelain floors and beige floor.
Small transitional hallway in New York with blue walls, porcelain floors and beige floor.
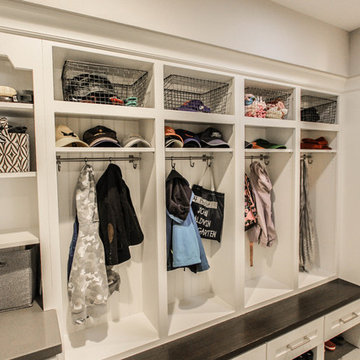
White cabinet, Knotty Alder cabinet, White Kitchen, Dark Island, White Spring Granite Counter, Quartz Counter, Subway Tile Backsplash, Wine Bar, Focal Point Hood Area, White Subway, Corner Pantry, Eat-in Island, Wine Storage, Glass Mosaic Tiles, Walnut Hardwood Floor, Pendant Lights, Acrylic Stool, Great Room, Built-in storage, Built-in bookcase, Fireplace mantels, Slate Tiled Fireplace, Slate Tiles
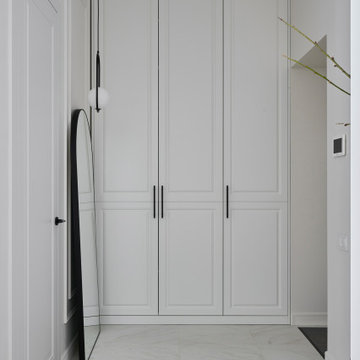
This is an example of a mid-sized transitional hallway in Moscow with white walls, porcelain floors and white floor.
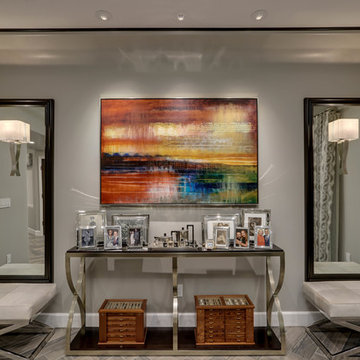
Peak Photography
Inspiration for a mid-sized transitional hallway in Los Angeles with grey walls and porcelain floors.
Inspiration for a mid-sized transitional hallway in Los Angeles with grey walls and porcelain floors.
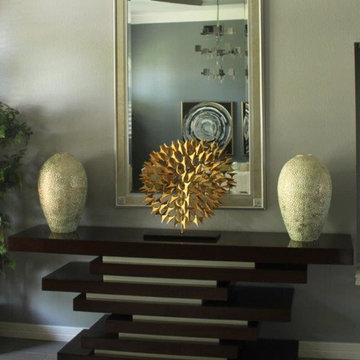
This is an example of a mid-sized transitional hallway in Austin with beige walls and porcelain floors.
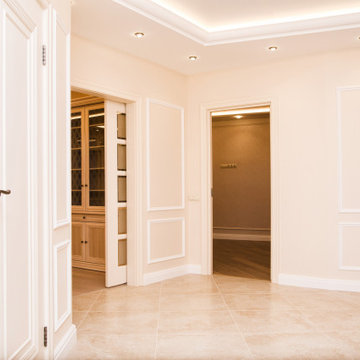
This is an example of a large transitional hallway in Saint Petersburg with pink walls, porcelain floors, pink floor, recessed and panelled walls.
Transitional Hallway Design Ideas with Porcelain Floors
1