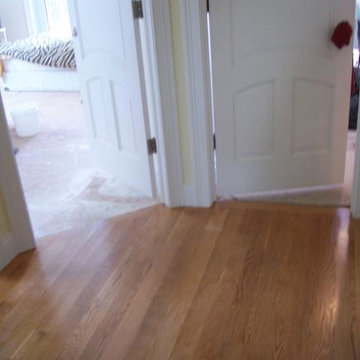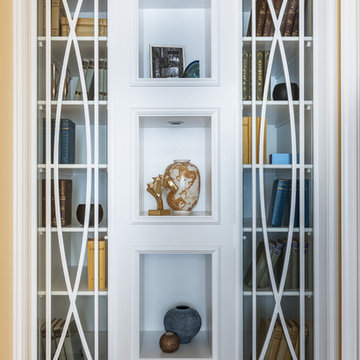Transitional Hallway Design Ideas with Yellow Walls
Refine by:
Budget
Sort by:Popular Today
121 - 140 of 145 photos
Item 1 of 3
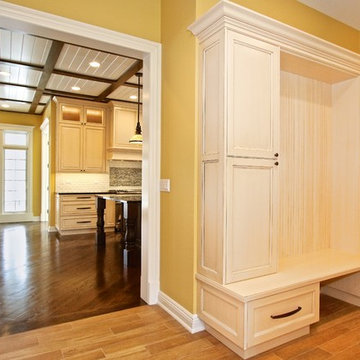
Design ideas for an expansive transitional hallway in Chicago with yellow walls and porcelain floors.
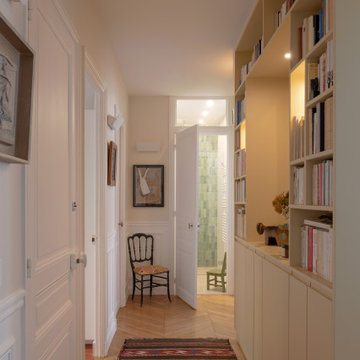
Design ideas for a small transitional hallway in Paris with yellow walls, medium hardwood floors, brown floor and decorative wall panelling.
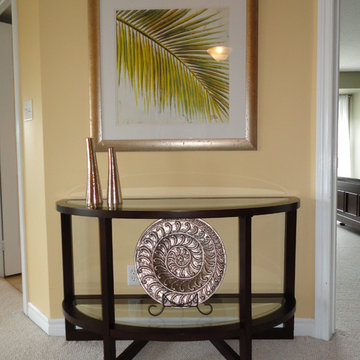
Design ideas for a mid-sized transitional hallway in Toronto with yellow walls and carpet.
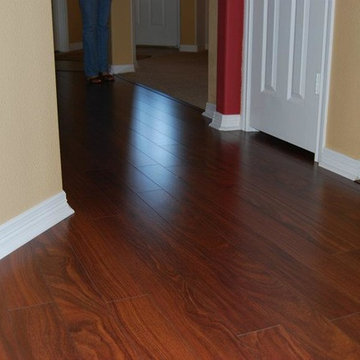
This is an example of a transitional hallway in Austin with yellow walls and dark hardwood floors.
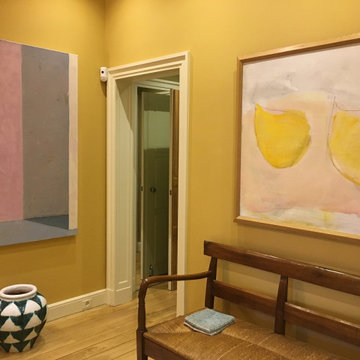
pour recevoir deux grands tableaux, cette antichambre qui introduit dans la zone nuit de l'appartement, a été peinte en jaune cumin (Flamant).
Inspiration for a mid-sized transitional hallway in Paris with yellow walls and light hardwood floors.
Inspiration for a mid-sized transitional hallway in Paris with yellow walls and light hardwood floors.
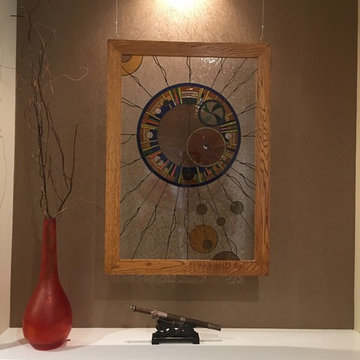
Mark Rohmann Photography
604-805-0200
Design ideas for a mid-sized transitional hallway in Vancouver with yellow walls, light hardwood floors and beige floor.
Design ideas for a mid-sized transitional hallway in Vancouver with yellow walls, light hardwood floors and beige floor.
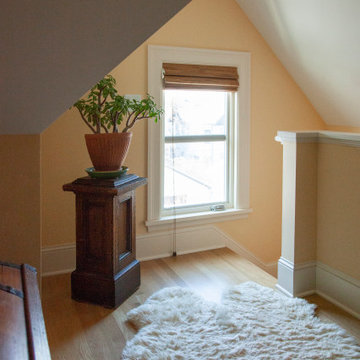
Inspiration for a mid-sized transitional hallway in Minneapolis with yellow walls, light hardwood floors and brown floor.
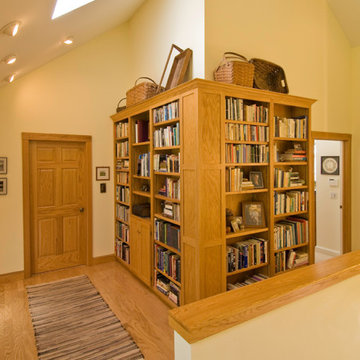
This 3,500 SF home was inspired by the 100 year old collage that formally occupied the site. The owners wanted the house to reflect the intimate cottage feel while also allowing for prime lake views. Interior finishes and furniture were selected to blend with the exterior and fit into the client's desire for simple Adirondack- themed aesthetic.
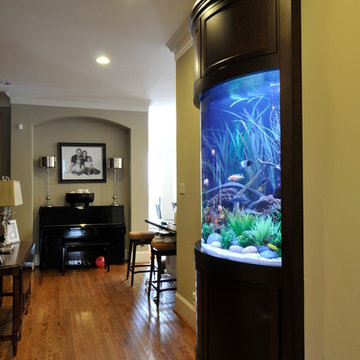
The aquarium is a beautiful addition to this space.
Inspiration for a large transitional hallway in Houston with yellow walls, medium hardwood floors and brown floor.
Inspiration for a large transitional hallway in Houston with yellow walls, medium hardwood floors and brown floor.
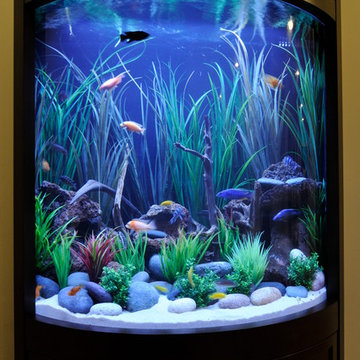
This design has a natural look of white sand substrate, rocks, plants and driftwood which allows the brightly colored fish stand out.
Inspiration for a large transitional hallway in Houston with yellow walls, medium hardwood floors and brown floor.
Inspiration for a large transitional hallway in Houston with yellow walls, medium hardwood floors and brown floor.
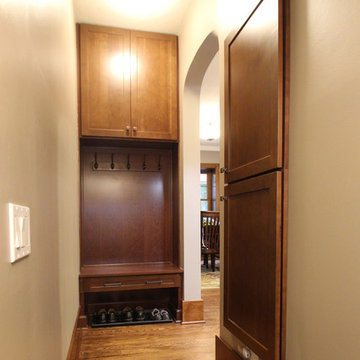
In this 1930’s home, the kitchen had been previously remodeled in the 90’s. The goal was to make the kitchen more functional, add storage and bring back the original character of the home. This was accomplished by removing the adjoining wall between the kitchen and dining room and adding a peninsula with a breakfast bar where the wall once existed. A redesign of the original breakfast nook created a space for the refrigerator, pantry, utility closet and coffee bar which camouflages the radiator. An exterior door was added so the homeowner could gain access to their back patio. The homeowner also desired a better solution for their coats, so a small mudroom nook was created in their hallway. The products installed were Waypoint 630F Cherry Spice Cabinets, Sangda Falls Quartz with Double Roundover Edge on the Countertop, Crystal Shores Random Linear Glass Tile - Sapphire Lagoon Backsplash,
and Hendrik Pendant Lights.
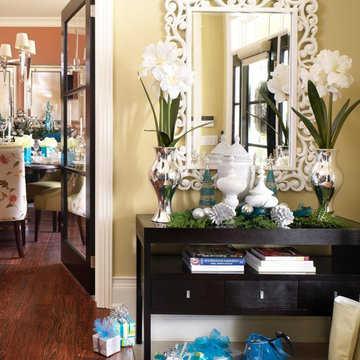
The entry table sets the tone for the festive season and the beauty contained in the home.
This project is 5+ years old. Most items shown are custom (eg. millwork, upholstered furniture, drapery). Most goods are no longer available. Benjamin Moore paint.
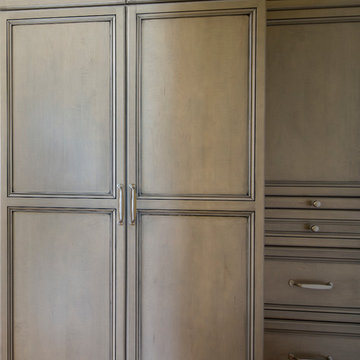
This built-in wardrobe provides the man of the house with organized storage for all his clothes. We took over his old closet to make room for a large shower in the master bath and this wardrobe is how we kept him happy!
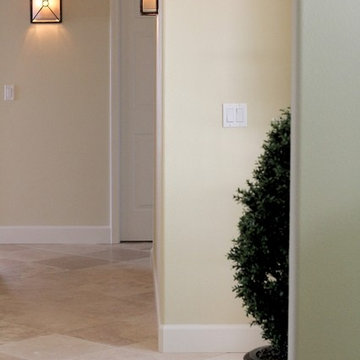
Jenny Snider
Photo of a mid-sized transitional hallway in Sacramento with yellow walls and travertine floors.
Photo of a mid-sized transitional hallway in Sacramento with yellow walls and travertine floors.
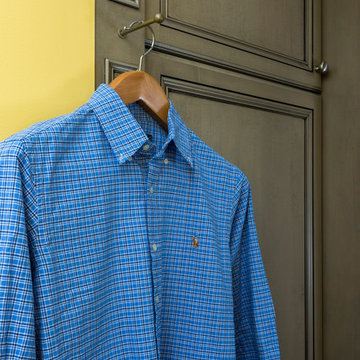
This built-in wardrobe provides the man of the house with organized storage for all his clothes. We took over his old closet to make room for a large shower in the master bath and this wardrobe is how we kept him happy!
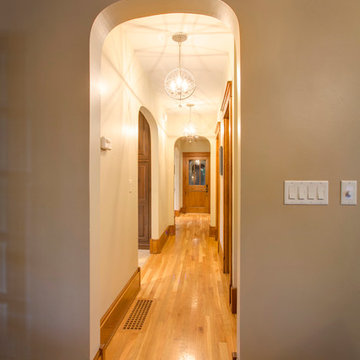
Sutter Photographers
2014 CotY Award - Entire House Under $250,000
-The new stable door at the end of the hall leads to the attached garage (future sun room). It will bring light and heat into the space while keeping the dog out.
-Eliminating all the doors and casing in the long hallway adds a lot of charm and makes the home seem a lot more open.
-Research was done to ensure the new arches were common the era of the 100-year-old home.
-The original baseboards and casings were removed and labeled. They were reinstalled where possible after new flooring was in place.
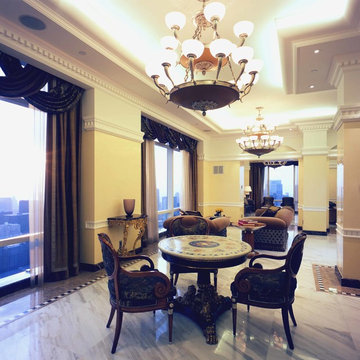
Leopoldo Rosati
This is an example of a transitional hallway in New York with yellow walls and marble floors.
This is an example of a transitional hallway in New York with yellow walls and marble floors.
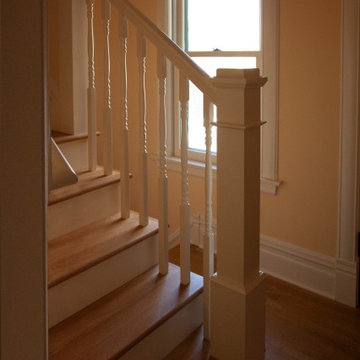
Design ideas for a mid-sized transitional hallway in Minneapolis with yellow walls, light hardwood floors and brown floor.
Transitional Hallway Design Ideas with Yellow Walls
7
