Transitional Home Bar Design Ideas with Brown Cabinets
Refine by:
Budget
Sort by:Popular Today
1 - 20 of 327 photos
Item 1 of 3
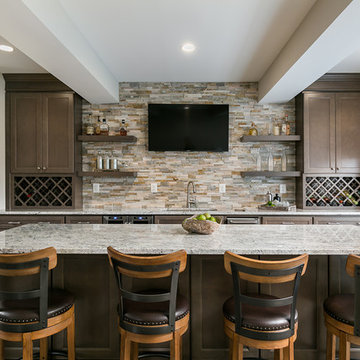
With Summer on its way, having a home bar is the perfect setting to host a gathering with family and friends, and having a functional and totally modern home bar will allow you to do so!
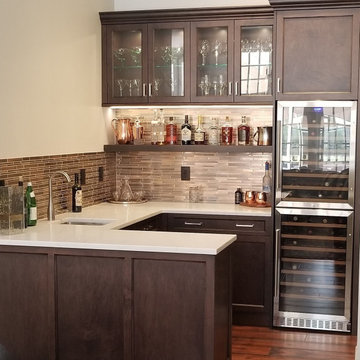
This amazing Custom Wet Bar was designed to fit in a 8 foot by 7 foot corner of the clients home in the open family room. This is the perfect size for the home and was designed to include everything you need to entertain family and friends.
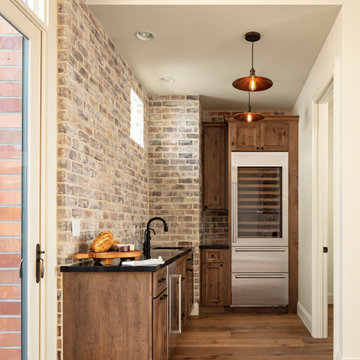
Design ideas for a large transitional galley wet bar in Phoenix with an undermount sink, shaker cabinets, brown cabinets, quartz benchtops, brown splashback, brick splashback, light hardwood floors, beige floor and black benchtop.
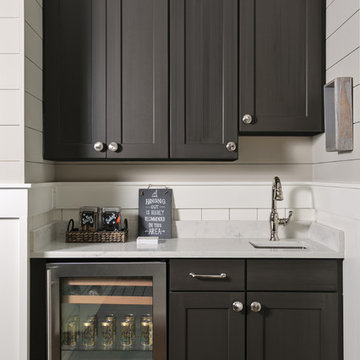
Native House Photography
Transitional single-wall wet bar in Tampa with an undermount sink, shaker cabinets, brown cabinets, dark hardwood floors and brown floor.
Transitional single-wall wet bar in Tampa with an undermount sink, shaker cabinets, brown cabinets, dark hardwood floors and brown floor.
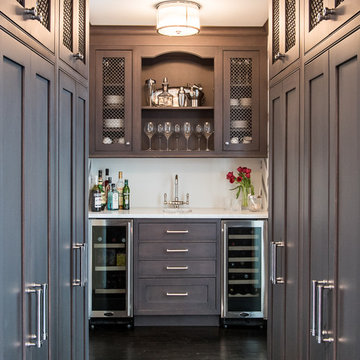
This is an example of a large transitional single-wall wet bar in New York with brown cabinets, white splashback and white benchtop.

Design ideas for a mid-sized transitional u-shaped wet bar in Milwaukee with an undermount sink, shaker cabinets, brown cabinets, quartzite benchtops, beige splashback, stone slab splashback, porcelain floors, beige floor and beige benchtop.
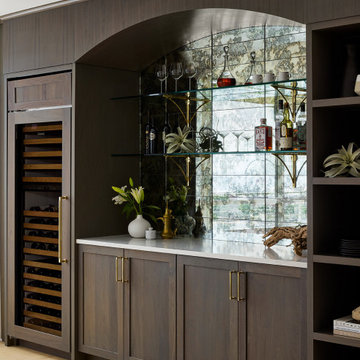
Right off of the kitchen, DGI designed custom built-ins for our client’s “must-have” wine bar. We opted to carry over the same walnut finish and shaker profile seen at the kitchen island to help it feel as if it is an extension of the kitchen. We really wanted to celebrate the views outside of the floor-to-ceiling windows beside the built-ins, so we opted to install an antique glass backsplash in the center. It helps to bounce even more light around the space, as well as extend the views of Lake Michigan and the Navy Pier Ferris Wheel even further.
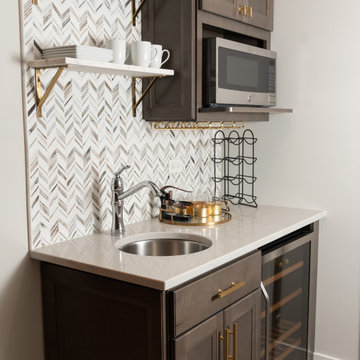
The bar areas in the basement also serves as a small kitchen for when family and friends gather. A soft grey brown finish on the cabinets combines perfectly with brass hardware and accents. The drink fridge and microwave are functional for entertaining. The recycled glass tile is a show stopper!
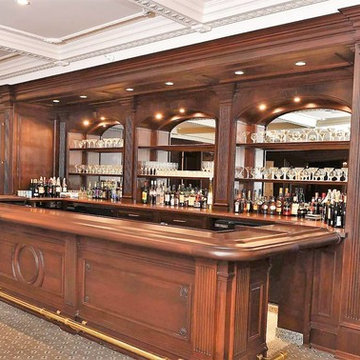
Wine & Bar area at the Park Chateau.
Inspiration for a large transitional u-shaped seated home bar in New York with recessed-panel cabinets, brown cabinets, granite benchtops, carpet and grey floor.
Inspiration for a large transitional u-shaped seated home bar in New York with recessed-panel cabinets, brown cabinets, granite benchtops, carpet and grey floor.
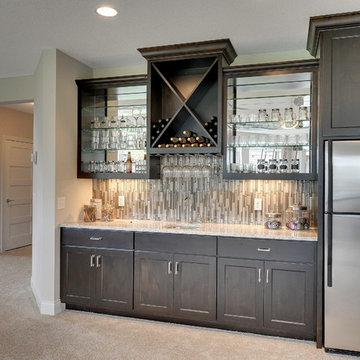
Simple countertop, sink, and sink for preparing cocktails and mock-tails. Open cabinets with reflective backs for glass ware.
Photography by Spacecrafting

This wet bar is part of a big, multi-room project for a family of four that also included a new mudroom and a primary bath remodel.
The existing family/playroom was more playroom than family room. The addition of a wet bar/beverage station would make the area more enjoyable for adults as well as kids.
Design Objectives
-Cold Storage for craft beers and kids drinks
-Stay with a more masculine style
-Display area for stemware and other collectibles
Design Challenge
-Provide enough cold refrigeration for a wide range of drinks while also having plenty of storage
THE RENEWED SPACE
By incorporating three floating shelves the homeowners are able to display all of their stemware and other misc. items. Anything they don’t want on display can be hidden below in the base cabinet roll-outs.
This is a nice addition to the space that adults and kids can enjoy at the same time. The undercounter refrigeration is efficient and practical – saving everyone a trip to the kitchen when in need of refreshment, while also freeing up plenty of space in the kitchen fridge!
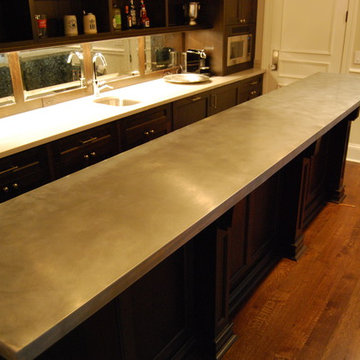
Zinc bar top
This is an example of a mid-sized transitional galley wet bar in Chicago with an undermount sink, shaker cabinets, brown cabinets, zinc benchtops, mirror splashback, medium hardwood floors and brown floor.
This is an example of a mid-sized transitional galley wet bar in Chicago with an undermount sink, shaker cabinets, brown cabinets, zinc benchtops, mirror splashback, medium hardwood floors and brown floor.
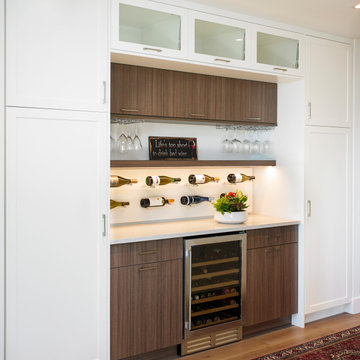
Custom entertainment unit in luxurious penthouse, offering a place to display wine, serve dishes, and store glassware.
Small transitional single-wall home bar in Other with flat-panel cabinets, brown cabinets, quartz benchtops, white splashback, brown floor and white benchtop.
Small transitional single-wall home bar in Other with flat-panel cabinets, brown cabinets, quartz benchtops, white splashback, brown floor and white benchtop.
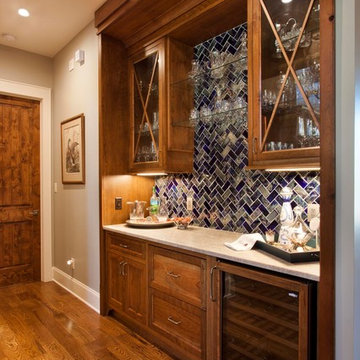
Mid-sized transitional single-wall home bar in Other with glass-front cabinets, brown cabinets, granite benchtops, blue splashback, ceramic splashback, light hardwood floors, brown floor and beige benchtop.
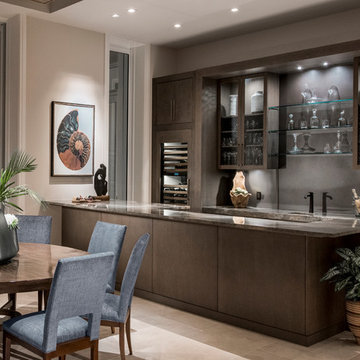
Amber Frederiksen Photography
Photo of a mid-sized transitional galley seated home bar in Miami with flat-panel cabinets, brown cabinets, granite benchtops, grey splashback and stone slab splashback.
Photo of a mid-sized transitional galley seated home bar in Miami with flat-panel cabinets, brown cabinets, granite benchtops, grey splashback and stone slab splashback.
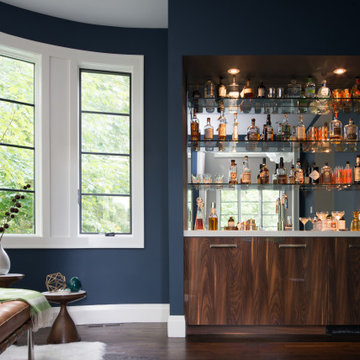
This clean and classic Northern Westchester kitchen features a mix of colors and finishes. The perimeter of the kitchen including the desk area is painted in Benjamin Moore’s Nordic White with satin chrome hardware. The island features Benjamin Moore’s Blue Toile with satin brass hardware. The focal point of the space is the Cornu Fe range and custom hood in satin black with brass and chrome trim. Crisp white subway tile covers the backwall behind the cooking area and all the way up the sink wall to the ceiling. In place of wall cabinets, the client opted for thick white open shelves on either side of the window above the sink to keep the space more open and airier. Countertops are a mix of Neolith’s Estatuario on the island and Ash Grey marble on the perimeter. Hanging above the island are Circa Lighting’s the “Hicks Large Pendants” by designer Thomas O’Brien; above the dining table is Tom Dixon’s “Fat Pendant”.
Just off of the kitchen is a wet bar conveniently located next to the living area, perfect for entertaining guests. They opted for a contemporary look in the space. The cabinetry is Yosemite Bronzato laminate in a high gloss finish coupled with open glass shelves and a mirrored backsplash. The mirror and the abundance of windows makes the room appear larger than it is.
Bilotta Senior Designer: Rita LuisaGarces
Architect: Hirshson Design & Architecture
Photographer: Stefan Radtke
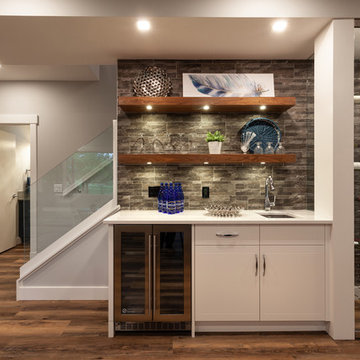
Mid-sized transitional single-wall wet bar in Calgary with an undermount sink, open cabinets, brown cabinets, quartzite benchtops, grey splashback, stone tile splashback, vinyl floors, brown floor and white benchtop.
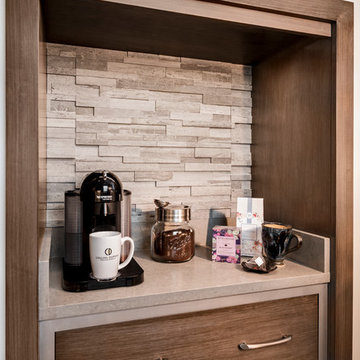
Colleen Wilson: Project Leader, Interior Designer,
ASID, NCIDQ
Photography by Amber Frederiksen
This is an example of a small transitional single-wall home bar in Miami with flat-panel cabinets, brown cabinets, quartzite benchtops, multi-coloured splashback, limestone splashback, porcelain floors and grey floor.
This is an example of a small transitional single-wall home bar in Miami with flat-panel cabinets, brown cabinets, quartzite benchtops, multi-coloured splashback, limestone splashback, porcelain floors and grey floor.
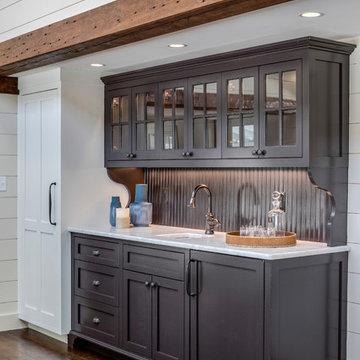
This is an example of a transitional home bar in Boston with an undermount sink, brown cabinets, marble benchtops, brown splashback and timber splashback.
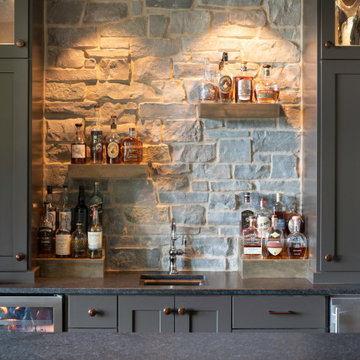
Focal point of this lounge is the bar. A stone back bar with floating shelves to top line the Scotch collection. The painted Black Fox cabinetry is a complimentary color to the stained front bar. The Mahogany bronze hardware pulls this classic look together.
Transitional Home Bar Design Ideas with Brown Cabinets
1