Transitional Home Bar Design Ideas with Flat-panel Cabinets
Refine by:
Budget
Sort by:Popular Today
161 - 180 of 1,085 photos
Item 1 of 3
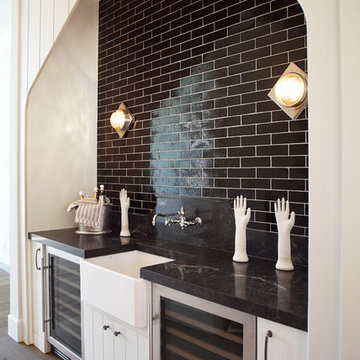
Heather Ryan, Interior Designer
H.Ryan Studio - Scottsdale, AZ
www.hryanstudio.com
Small transitional single-wall wet bar in Phoenix with flat-panel cabinets, white cabinets, quartz benchtops, black splashback, brick splashback, medium hardwood floors, brown floor and black benchtop.
Small transitional single-wall wet bar in Phoenix with flat-panel cabinets, white cabinets, quartz benchtops, black splashback, brick splashback, medium hardwood floors, brown floor and black benchtop.
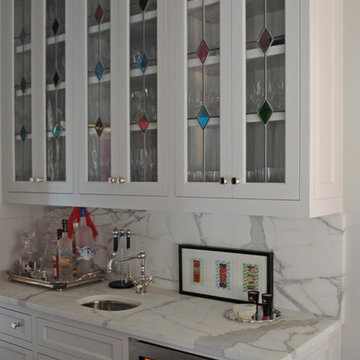
Inspiration for a mid-sized transitional galley wet bar in Dallas with an undermount sink, flat-panel cabinets, white cabinets, marble benchtops, white splashback, marble splashback and dark hardwood floors.
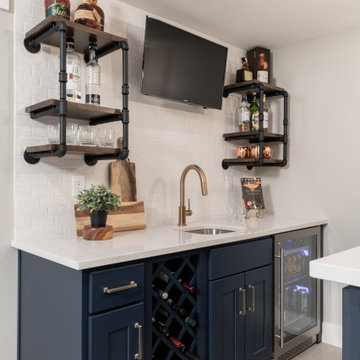
Photo of a mid-sized transitional wet bar in St Louis with an undermount sink, flat-panel cabinets, blue cabinets, quartz benchtops, white splashback, ceramic splashback, grey floor and white benchtop.
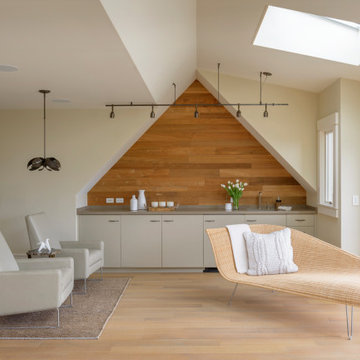
In the process of renovating this house for a multi-generational family, we restored the original Shingle Style façade with a flared lower edge that covers window bays and added a brick cladding to the lower story. On the interior, we introduced a continuous stairway that runs from the first to the fourth floors. The stairs surround a steel and glass elevator that is centered below a skylight and invites natural light down to each level. The home’s traditionally proportioned formal rooms flow naturally into more contemporary adjacent spaces that are unified through consistency of materials and trim details.
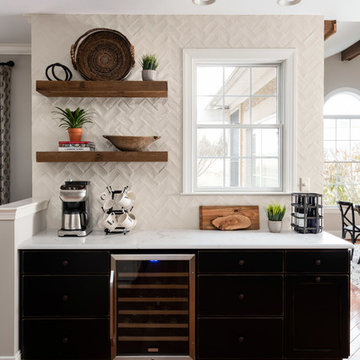
Photo of a transitional single-wall home bar in Philadelphia with no sink, flat-panel cabinets, black cabinets, white splashback, medium hardwood floors, brown floor and white benchtop.
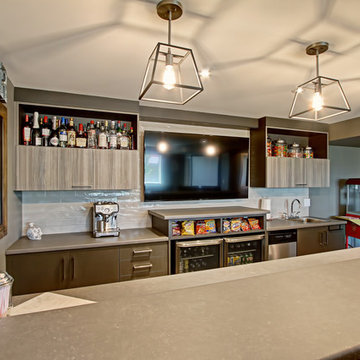
Mid-sized transitional galley seated home bar in Toronto with a drop-in sink, flat-panel cabinets, grey cabinets, concrete benchtops, white splashback, glass tile splashback, medium hardwood floors, beige floor and beige benchtop.
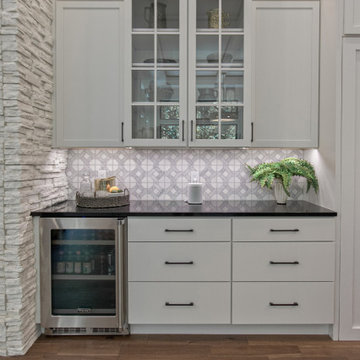
Transitional single-wall wet bar in Other with flat-panel cabinets, white cabinets, quartz benchtops, grey splashback, mosaic tile splashback, medium hardwood floors, brown floor and black benchtop.
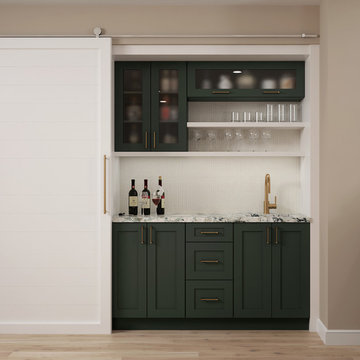
This savvy wet bar area in the dining room of this newly remodeled home features Sherwin-Williams “Jasper” SW 6216 on Dura Supreme’s Craftsman door style. This deep, sophisticated green color is green-black paint that’s sure to be a long-lasting classic. This color was selected for Dura Supreme’s 2017-2018 Curated Color Collection. Dura Supreme’s Curated Color Collection is a collection of cabinet paint colors that are always fresh, current and reflective of popular color trends for home interiors and cabinetry. This offering of colors is continuously updated as color trends shift.
Painted cabinetry is more popular than ever before and the color you select for your home should be a reflection of your personal taste and style. Our Personal Paint Match Program offers the entire Sherwin-William’s paint palette and Benjamin Moore’s paint palette, over 5,000 colors, for your new kitchen or bath cabinetry.
Color is a highly personal preference for most people and although there are specific colors that are considered “on trend” or fashionable, color choices should ultimately be based on what appeals to you personally. Homeowners often ask about color trends and how to incorporate them into newly designed or renovated interiors. And although trends and fashion should be taken into consideration, that should not be the only deciding factor. If you love a specific shade of green, select complementing neutrals and coordinating colors to create an entire palette that will remain an everlasting classic. It could be something as simple as being able to select the perfect shade of white that complements the countertop and tile and works well in a specific lighting situation. Our new Personal Paint Match system makes that process so much easier.
Request a FREE Dura Supreme Brochure Packet:
http://www.durasupreme.com/request-brochure
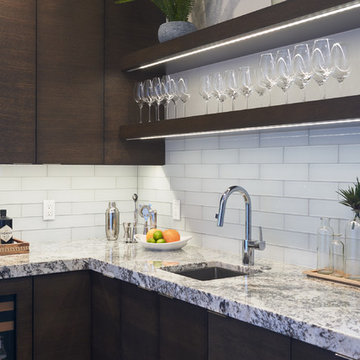
Photo of a small transitional l-shaped wet bar in Salt Lake City with flat-panel cabinets, brown cabinets, quartzite benchtops, an undermount sink, white splashback, glass tile splashback, medium hardwood floors and brown floor.
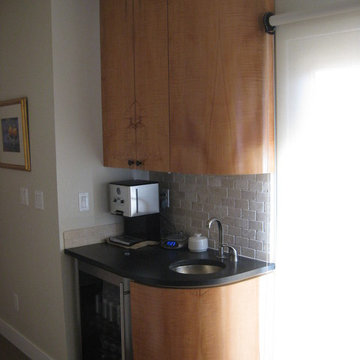
Denver’s Custom Cabinetry Wood Shop
Contact: Michael Burns
Location: Denver, CO 80216
Design ideas for a small transitional single-wall wet bar in Denver with an undermount sink, flat-panel cabinets, medium wood cabinets, solid surface benchtops, grey splashback and stone tile splashback.
Design ideas for a small transitional single-wall wet bar in Denver with an undermount sink, flat-panel cabinets, medium wood cabinets, solid surface benchtops, grey splashback and stone tile splashback.
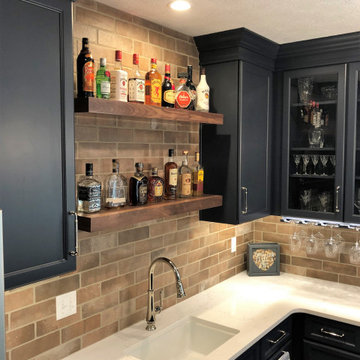
Porcelain undermount sink with faucet in Polished Nickel finish.
Design ideas for a mid-sized transitional u-shaped wet bar in Other with an undermount sink, flat-panel cabinets, blue cabinets, quartz benchtops, brown splashback, cement tile splashback, vinyl floors, brown floor and white benchtop.
Design ideas for a mid-sized transitional u-shaped wet bar in Other with an undermount sink, flat-panel cabinets, blue cabinets, quartz benchtops, brown splashback, cement tile splashback, vinyl floors, brown floor and white benchtop.
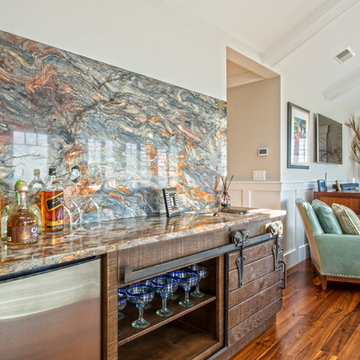
Mary Prince Photography
Design ideas for a mid-sized transitional galley seated home bar in Boston with a drop-in sink, flat-panel cabinets, medium wood cabinets, marble benchtops, multi-coloured splashback, marble splashback and dark hardwood floors.
Design ideas for a mid-sized transitional galley seated home bar in Boston with a drop-in sink, flat-panel cabinets, medium wood cabinets, marble benchtops, multi-coloured splashback, marble splashback and dark hardwood floors.
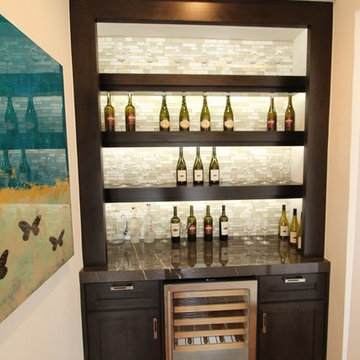
Inspiration for a small transitional single-wall wet bar in Austin with no sink, flat-panel cabinets, dark wood cabinets, marble benchtops, multi-coloured splashback, matchstick tile splashback and medium hardwood floors.
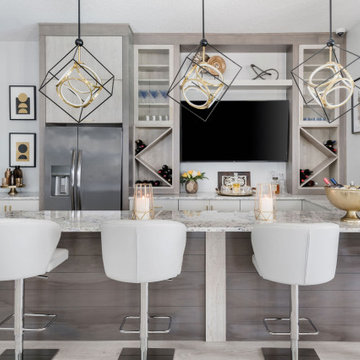
This amazing entertainment loft overlooking the lagoon at Beachwalk features our Eclipse Frameless Cabinetry in the Metropolitan door style. The designers collaborated with the homeowners to create a fully-equipped, high-tech third floor lounge with a full kitchen, wet bar, media center and custom built-ins to display the homeowner’s curated collection of sports memorabilia. The creative team incorporated a combination of three wood species and finishes: Maple; Painted Repose Gray (Sherwin Williams color) Walnut; Seagull stain and Poplar; Heatherstone stain into the cabinetry, shiplap accent wall and trim. The brushed gold hardware is the perfect finishing touch. This entire third story is now devoted to top notch entertaining with waterfront views.
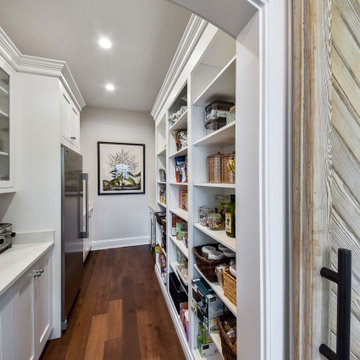
Inspiration for a mid-sized transitional single-wall wet bar in Chicago with an undermount sink, flat-panel cabinets, white cabinets, quartz benchtops, black splashback, ceramic splashback, dark hardwood floors and black benchtop.
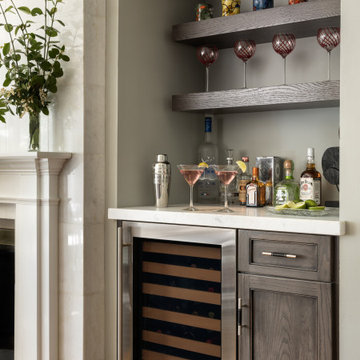
This unused space provided the perfect spot for a recessed bar. Floating shelves display glass ware, liquor is stored in the base cabinet and wine bottles abound in the wine refrigerator.
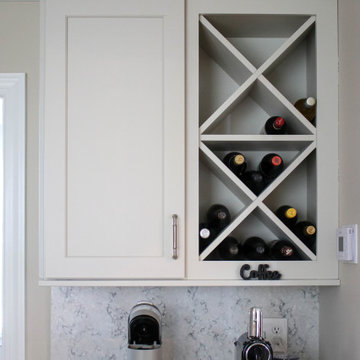
Medallion Gold Park Place Flat Panel cabinet with Irish Crème Classic Paint and a Blanco Arabescato quartz countertop.
Inspiration for a small transitional single-wall home bar in Cleveland with flat-panel cabinets, white cabinets, quartz benchtops and white benchtop.
Inspiration for a small transitional single-wall home bar in Cleveland with flat-panel cabinets, white cabinets, quartz benchtops and white benchtop.
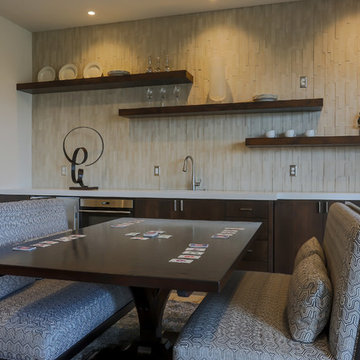
Photo of a large transitional single-wall wet bar in Orange County with an undermount sink, flat-panel cabinets, dark wood cabinets, quartz benchtops, beige splashback, porcelain splashback and ceramic floors.
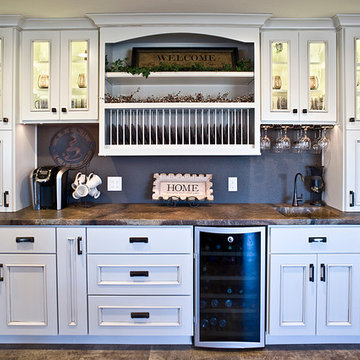
Cipher Imaging
Inspiration for a large transitional single-wall wet bar in Other with an integrated sink, flat-panel cabinets, white cabinets, concrete benchtops, grey splashback, vinyl floors and brown floor.
Inspiration for a large transitional single-wall wet bar in Other with an integrated sink, flat-panel cabinets, white cabinets, concrete benchtops, grey splashback, vinyl floors and brown floor.
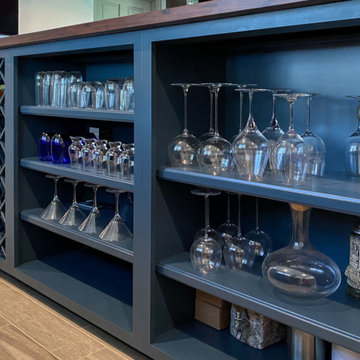
Home bar in downstairs of split-level home, with rich blue-green cabinetry and a rustic walnut wood top in the bar area, bistro-style brick subway tile floor-to-ceiling on the sink wall, and dark cherry wood cabinetry in the adjoining "library" area, complete with a games table.
Added chair rail and molding detail on walls in a moody taupe paint color. Custom lighting design by Buttonwood Communications, including recessed lighting, backlighting behind the TV and lighting under the wood bar top, allows the clients to customize the mood (and color!) of the lighting for any occasion.
Transitional Home Bar Design Ideas with Flat-panel Cabinets
9