Transitional Home Bar Design Ideas with Glass Benchtops
Refine by:
Budget
Sort by:Popular Today
1 - 20 of 41 photos
Item 1 of 3
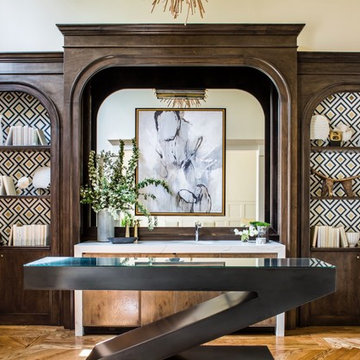
Jeff Herr
Design ideas for a transitional single-wall wet bar in Atlanta with an undermount sink, flat-panel cabinets, dark wood cabinets, glass benchtops, multi-coloured splashback, mirror splashback, medium hardwood floors, brown floor and white benchtop.
Design ideas for a transitional single-wall wet bar in Atlanta with an undermount sink, flat-panel cabinets, dark wood cabinets, glass benchtops, multi-coloured splashback, mirror splashback, medium hardwood floors, brown floor and white benchtop.
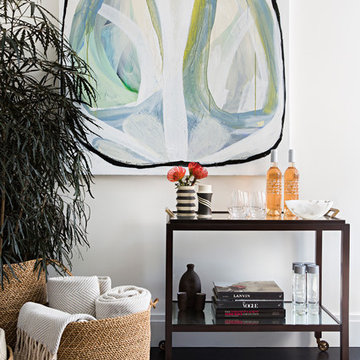
Serena & Lily store, Westport CT
This is an example of a mid-sized transitional bar cart in New York with glass benchtops and dark hardwood floors.
This is an example of a mid-sized transitional bar cart in New York with glass benchtops and dark hardwood floors.
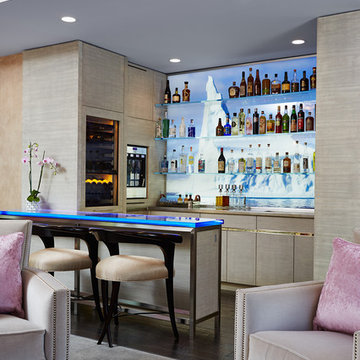
Photography by Susan Gilmore
Interior Design by Tom Rauscher & Associates
Photo of a mid-sized transitional l-shaped seated home bar in Minneapolis with dark hardwood floors, flat-panel cabinets, beige cabinets, glass benchtops and multi-coloured splashback.
Photo of a mid-sized transitional l-shaped seated home bar in Minneapolis with dark hardwood floors, flat-panel cabinets, beige cabinets, glass benchtops and multi-coloured splashback.
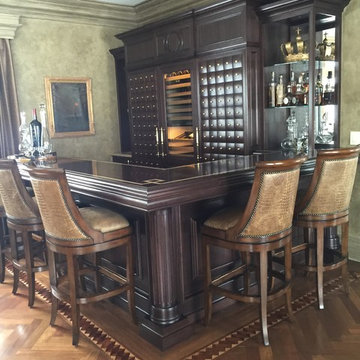
Beautiful custom home bar expands to family room and fireplace. Herringbone patterned hardwood flooring with decorative wood inlay. Walls and trim finished with faux finish.
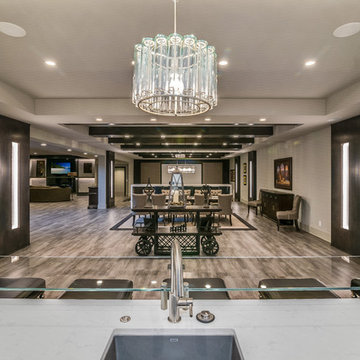
Large transitional u-shaped seated home bar in Columbus with an undermount sink, open cabinets, dark wood cabinets, glass benchtops, grey splashback, mosaic tile splashback, light hardwood floors, brown floor and white benchtop.
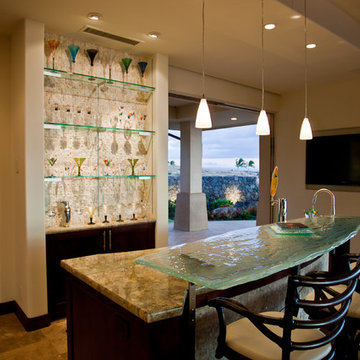
Architect- Marc Taron
Contractor- Trendbuilders
Interior Designer- Wagner Pacific
Landscape Architect- Irvin Higashi
This is an example of a mid-sized transitional galley seated home bar in Hawaii with an undermount sink, open cabinets, dark wood cabinets, glass benchtops, white splashback, mosaic tile splashback, porcelain floors and beige floor.
This is an example of a mid-sized transitional galley seated home bar in Hawaii with an undermount sink, open cabinets, dark wood cabinets, glass benchtops, white splashback, mosaic tile splashback, porcelain floors and beige floor.
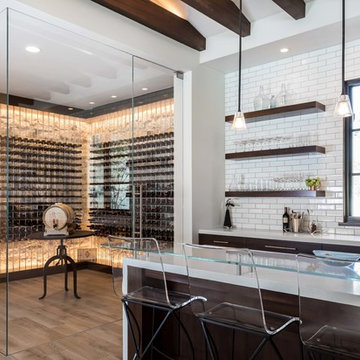
Photographer: Kat Alves
Expansive transitional u-shaped home bar in Sacramento with a drop-in sink, dark wood cabinets, glass benchtops, white splashback and light hardwood floors.
Expansive transitional u-shaped home bar in Sacramento with a drop-in sink, dark wood cabinets, glass benchtops, white splashback and light hardwood floors.

Modern & Indian designs on the opposite sides of the panel creating a beautiful composition of breakfast table with the crockery unit & the foyer, Like a mix of Yin & Yang.
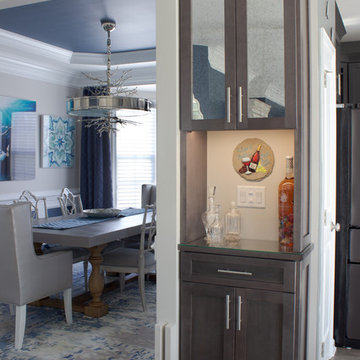
This small niche next to the basement door was just asking to be utilized. Tucking a bar into this diminutive space positions it perfectly for easy access from 3 rooms.
Kara Lashuay
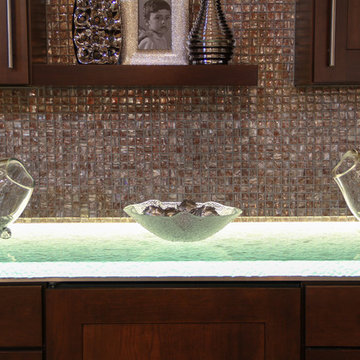
Since the family room is adjacent to the kitchen the client wanted a bar area that was as sophisticated as the kitchen. Our designers used the same shaker style cabinets and added ThinkGlass counter tops with dramatic back lighting and glass mosaic tiles to pull off the look.
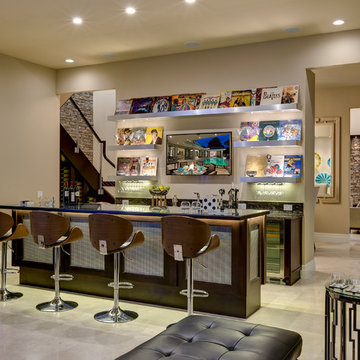
Laurence Taylor
Inspiration for a transitional seated home bar in Orlando with glass benchtops.
Inspiration for a transitional seated home bar in Orlando with glass benchtops.
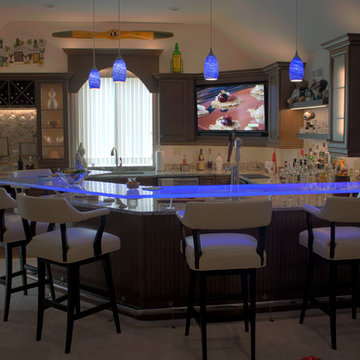
Photography by Brent Thomas
Design ideas for a large transitional l-shaped seated home bar in Huntington with an undermount sink, glass-front cabinets, dark wood cabinets, glass benchtops, medium hardwood floors and brown floor.
Design ideas for a large transitional l-shaped seated home bar in Huntington with an undermount sink, glass-front cabinets, dark wood cabinets, glass benchtops, medium hardwood floors and brown floor.
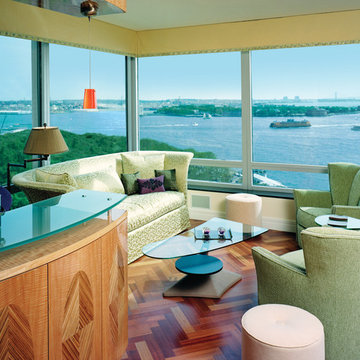
Window film installed on residential windows can help homeowners enjoy the view of the water with reduced heat and glare Photo Courtesy of Eastman
Photo of a mid-sized transitional galley wet bar in Other with medium hardwood floors, no sink, glass benchtops, brown floor, flat-panel cabinets and light wood cabinets.
Photo of a mid-sized transitional galley wet bar in Other with medium hardwood floors, no sink, glass benchtops, brown floor, flat-panel cabinets and light wood cabinets.
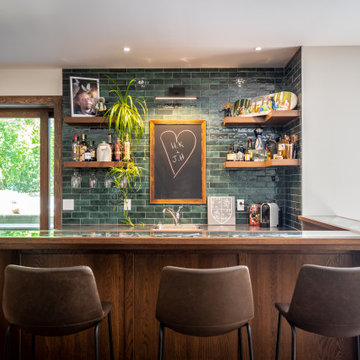
This kitchen is a shaker style kitchen finished in Benjamin Moore CC-666 BONSAI.
The kitchen features cove moldings, beveled light rails and beveled base moldings. All drawer boxes are solid birch dovetail joinery.
The main countertops are LG Viatera quartz Bella with a square edge.
The raised countertop is solid walnut butcher block.
The bar is Stained white oak cabinetry with raised shadow box bar top.
Designer is our very own Tiana Gillingham
Photography DandeneauPhoto
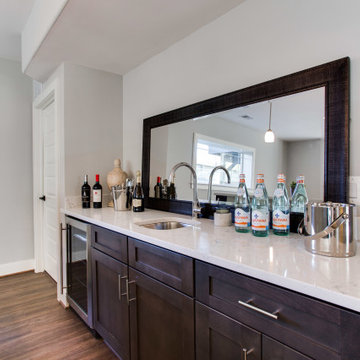
Photo of a mid-sized transitional single-wall wet bar in DC Metro with an undermount sink, shaker cabinets, dark wood cabinets, glass benchtops, dark hardwood floors, brown floor and grey benchtop.
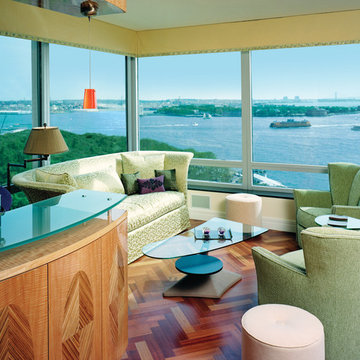
Window film installed on residential windows can help homeowners enjoy the view of the water with reduced heat and glare Photo Courtesy of Eastman
Small transitional single-wall home bar in Atlanta with glass benchtops, medium hardwood floors, brown floor and green benchtop.
Small transitional single-wall home bar in Atlanta with glass benchtops, medium hardwood floors, brown floor and green benchtop.
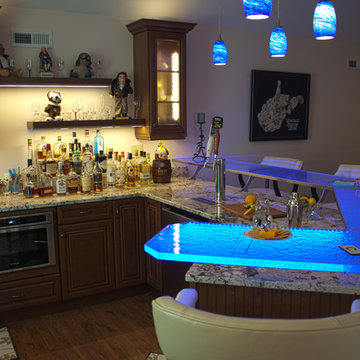
Photography by Brent Thomas
Design ideas for a large transitional l-shaped seated home bar in Huntington with an undermount sink, glass-front cabinets, dark wood cabinets, glass benchtops, medium hardwood floors, brown floor and blue benchtop.
Design ideas for a large transitional l-shaped seated home bar in Huntington with an undermount sink, glass-front cabinets, dark wood cabinets, glass benchtops, medium hardwood floors, brown floor and blue benchtop.
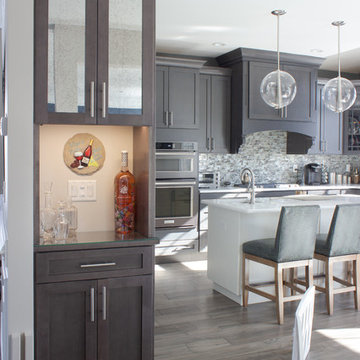
This small niche next to the basement door was just asking to be utilized. Tucking a bar into this diminutive space positions it perfectly for easy access from 3 rooms.
Kara Lashuay
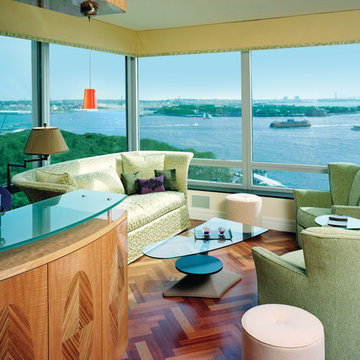
Photo Courtesy of Eastman
Window film installed on residential windows
can help homeowners enjoy the view of the
water with reduced heat and glare
Design ideas for a large transitional single-wall wet bar in Kansas City with no sink, flat-panel cabinets, medium wood cabinets, glass benchtops, grey splashback, medium hardwood floors, brown floor and green benchtop.
Design ideas for a large transitional single-wall wet bar in Kansas City with no sink, flat-panel cabinets, medium wood cabinets, glass benchtops, grey splashback, medium hardwood floors, brown floor and green benchtop.
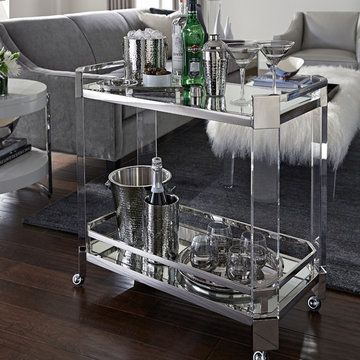
Design ideas for a transitional bar cart in Miami with glass benchtops and dark hardwood floors.
Transitional Home Bar Design Ideas with Glass Benchtops
1