Transitional Home Bar Design Ideas with Grey Floor
Refine by:
Budget
Sort by:Popular Today
1 - 20 of 580 photos
Item 1 of 3

Design-Build custom cabinetry and shelving for storage and display of extensive bourbon collection.
Cambria engineered quartz counterop - Parys w/ridgeline edge
DuraSupreme maple cabinetry - Smoke stain w/ adjustable shelves, hoop door style and "rain" glass door panes
Feature wall behind shelves - MSI Brick 2x10 Capella in charcoal
Flooring - LVP Coretec Elliptical oak 7x48
Wall color Sherwin Williams Naval SW6244 & Skyline Steel SW1015

Colorful built-in cabinetry creates a multifunctional space in this Tampa condo. The bar section features lots of refrigerated and temperature controlled storage as well as a large display case and countertop for preparation. The additional built-in space offers plenty of storage in a variety of sizes and functionality.
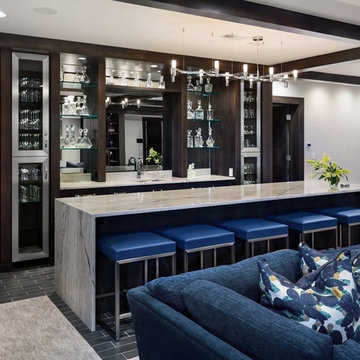
Home bar located in family game room. Stainless steel accents accompany a mirror that doubles as a TV.
Design ideas for a large transitional seated home bar in Omaha with an undermount sink, porcelain floors, glass-front cabinets, mirror splashback, grey floor and white benchtop.
Design ideas for a large transitional seated home bar in Omaha with an undermount sink, porcelain floors, glass-front cabinets, mirror splashback, grey floor and white benchtop.
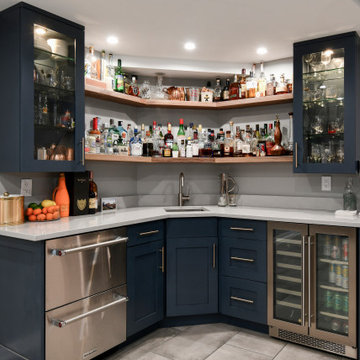
A close up of the well-stocked bar. These custom bar cabinets in the homeowners' favorite hue combine beautifully with solid reclaimed walnut floating shelves. The floating shelves and the glass-front upper cabinets are perfect for displaying spirits and glassware.
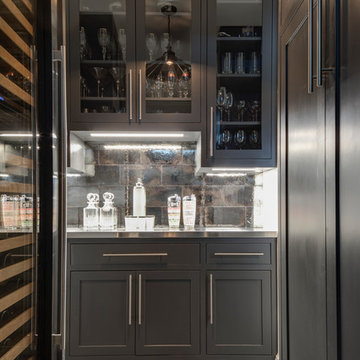
Marco Ricca
Inspiration for a mid-sized transitional home bar in Denver with grey cabinets, brown splashback, stainless steel benchtops, ceramic splashback, ceramic floors, grey floor, grey benchtop and shaker cabinets.
Inspiration for a mid-sized transitional home bar in Denver with grey cabinets, brown splashback, stainless steel benchtops, ceramic splashback, ceramic floors, grey floor, grey benchtop and shaker cabinets.
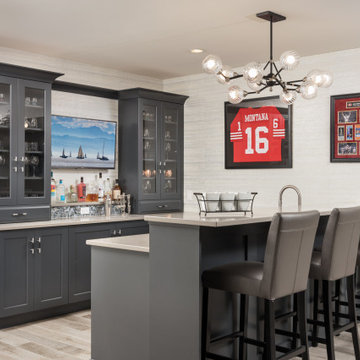
This fun basement space wears many hats. First, it is a large space for this extended family to gather and entertain when the weather brings everyone inside. Surrounding this area is a gaming station, a large screen movie spot. a billiards area, foos ball and poker spots too. Many different activities are being served from this design. Dark Grey cabinets are accented with taupe quartz counters for easy clean up. Glass wear is accessible from the full height wall cabinets so everyone from 6 to 60 can reach. There is a sink, a dishwasher drawer, ice maker and under counter refrigerator to keep the adults supplied with everything they could need. High top tables and comfortable seating makes you want to linger. A secondary cabinet area is for the kids. Serving bowls and platters are easily stored and a designated under counter refrigerator keeps kid friendly drinks chilled. A shimmery wall covering makes the walls glow and a custom light fixture finishes the design.
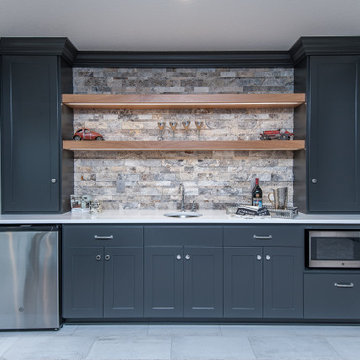
Design ideas for a transitional single-wall wet bar in Other with an undermount sink, shaker cabinets, grey cabinets, multi-coloured splashback, grey floor and white benchtop.
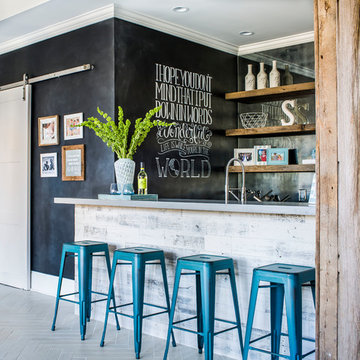
Jeff Herr Photography
Photo of a transitional galley wet bar in Atlanta with open cabinets, mirror splashback, grey floor and grey benchtop.
Photo of a transitional galley wet bar in Atlanta with open cabinets, mirror splashback, grey floor and grey benchtop.
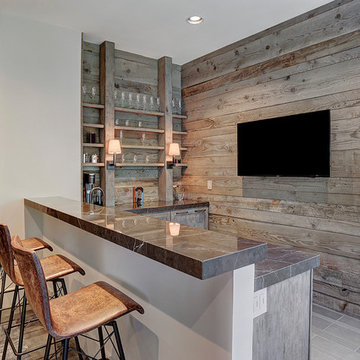
This is an example of a transitional l-shaped wet bar in Houston with shaker cabinets, distressed cabinets, timber splashback and grey floor.
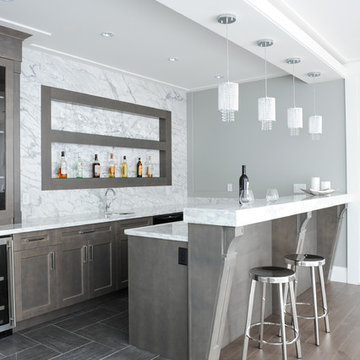
Photography by Tracey Ayton
This is an example of a mid-sized transitional u-shaped seated home bar in Vancouver with shaker cabinets, brown cabinets, white splashback, marble splashback, porcelain floors and grey floor.
This is an example of a mid-sized transitional u-shaped seated home bar in Vancouver with shaker cabinets, brown cabinets, white splashback, marble splashback, porcelain floors and grey floor.

Completed home bar awaiting glass shelves
Inspiration for a mid-sized transitional single-wall home bar in Orange County with no sink, shaker cabinets, white cabinets, quartz benchtops, black splashback, glass tile splashback, porcelain floors, grey floor and grey benchtop.
Inspiration for a mid-sized transitional single-wall home bar in Orange County with no sink, shaker cabinets, white cabinets, quartz benchtops, black splashback, glass tile splashback, porcelain floors, grey floor and grey benchtop.
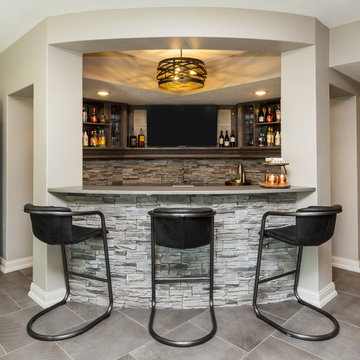
Photo of a mid-sized transitional galley seated home bar in Other with open cabinets, dark wood cabinets, grey splashback, stone tile splashback, ceramic floors, grey floor and grey benchtop.
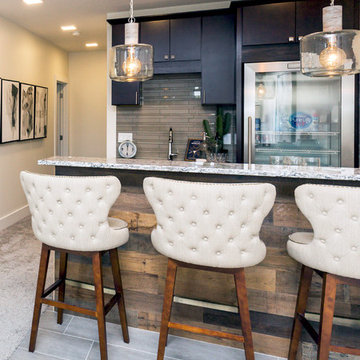
This space is made for entertaining.The full bar includes a microwave, sink and full full size refrigerator along with ample cabinets so you have everything you need on hand without running to the kitchen. Upholstered swivel barstools provide extra seating and an easy view of the bartender or screen.
Even though it's on the lower level, lots of windows provide plenty of natural light so the space feels anything but dungeony. Wall color, tile and materials carry over the general color scheme from the upper level for a cohesive look, while darker cabinetry and reclaimed wood accents help set the space apart.
Jake Boyd Photography
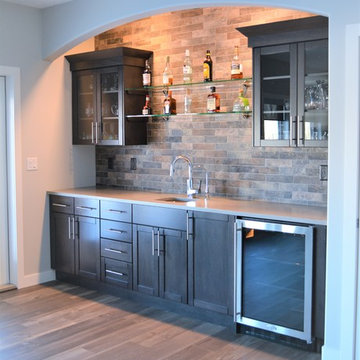
Mid-sized transitional single-wall wet bar in Calgary with an undermount sink, glass-front cabinets, dark wood cabinets, solid surface benchtops, multi-coloured splashback, stone tile splashback, medium hardwood floors and grey floor.
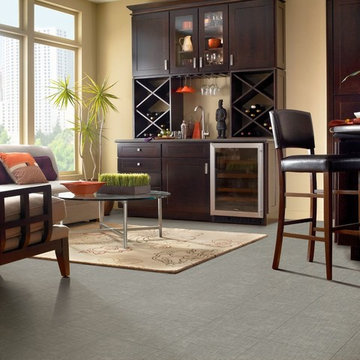
Design ideas for a mid-sized transitional single-wall wet bar in Other with an undermount sink, shaker cabinets, dark wood cabinets, vinyl floors, solid surface benchtops and grey floor.

Design ideas for a transitional single-wall home bar in San Francisco with no sink, recessed-panel cabinets, blue cabinets, black splashback, grey floor and grey benchtop.
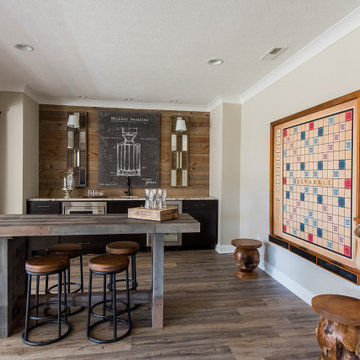
This elegant home is a modern medley of design with metal accents, pastel hues, bright upholstery, wood flooring, and sleek lighting.
Project completed by Wendy Langston's Everything Home interior design firm, which serves Carmel, Zionsville, Fishers, Westfield, Noblesville, and Indianapolis.
To learn more about this project, click here:
https://everythinghomedesigns.com/portfolio/mid-west-living-project/
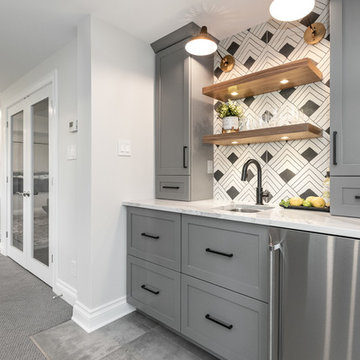
These elements are repeated again at the bar area where a bold backsplash and black fixtures link to the design of the bathroom, creating a consistent and fun feel throughout. The bar was designed to accommodate mixing up a post-workout smoothie or a post-hot tub evening beverage, and is oriented at the billiards area to create central focal point in the space. Conveniently adjacent to both the fitness area and the media zone it is only steps away for a snack.
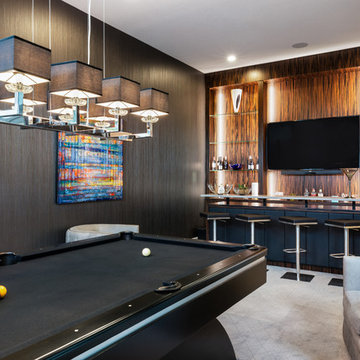
Inspiration for a transitional seated home bar in Tampa with open cabinets, brown splashback and grey floor.
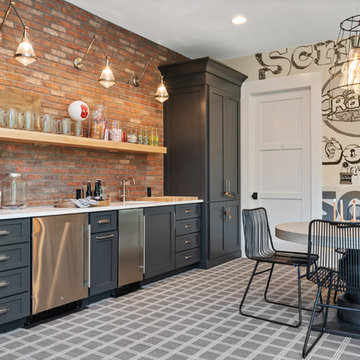
This is an example of a transitional home bar in Denver with carpet and grey floor.
Transitional Home Bar Design Ideas with Grey Floor
1