Transitional Home Bar Design Ideas with Metal Splashback
Refine by:
Budget
Sort by:Popular Today
21 - 40 of 88 photos
Item 1 of 3
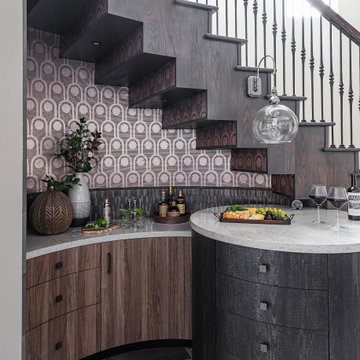
This beautiful bar was created by opening the closet space underneath the curved staircase. To emphasize that this bar is part of the staircase, we added wallpaper lining to the bottom of each step. The curved and round cabinets follow the lines of the room. The metal wallpaper, metallic tile, and dark wood create a dramatic masculine look that is enhanced by a custom light fixture and lighted niche that add both charm and drama.
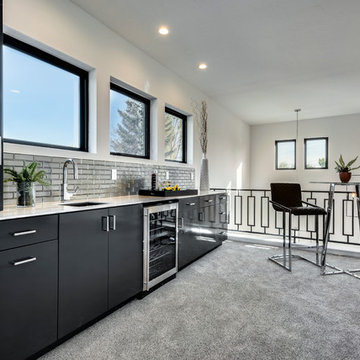
Transitional single-wall wet bar in Boise with an undermount sink, flat-panel cabinets, black cabinets, metal splashback, carpet, grey floor and white benchtop.
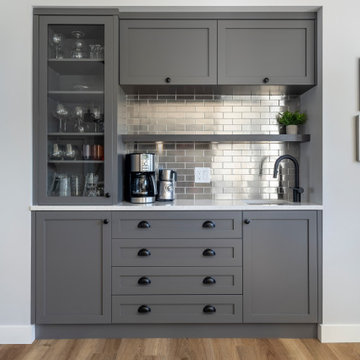
This is an example of a mid-sized transitional single-wall wet bar in Vancouver with an undermount sink, shaker cabinets, grey cabinets, quartz benchtops, metal splashback and white benchtop.
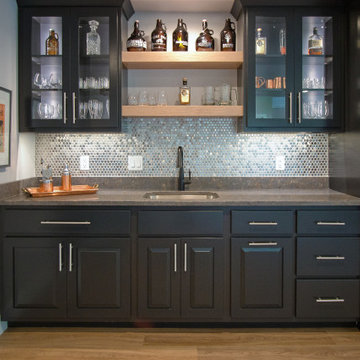
If you'd like to know the brand/color/style of a Floor & Home product used in this project, submit a product inquiry request here: bit.ly/_ProductInquiry
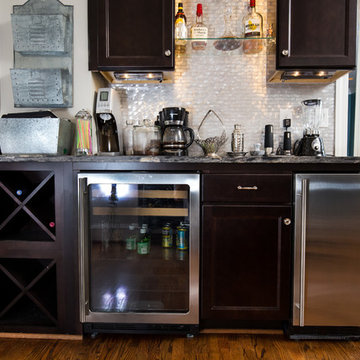
Brendon Pinola
Inspiration for a transitional single-wall wet bar in Birmingham with medium hardwood floors, no sink, recessed-panel cabinets, dark wood cabinets, marble benchtops, grey splashback and metal splashback.
Inspiration for a transitional single-wall wet bar in Birmingham with medium hardwood floors, no sink, recessed-panel cabinets, dark wood cabinets, marble benchtops, grey splashback and metal splashback.
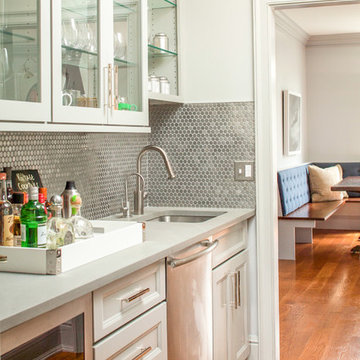
Design ideas for a mid-sized transitional single-wall home bar in New York with an undermount sink, recessed-panel cabinets, grey cabinets, quartz benchtops, grey splashback, metal splashback, medium hardwood floors and brown floor.
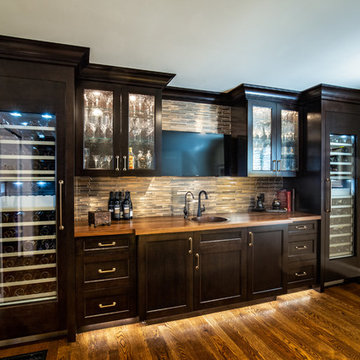
This exquisite pub features a brushed copper metal tile that perfectly complements the Napoli round self rimming antique copper bar sink by Thompson Traders. The bar, designed by Michaelson Homes and crafted by Riverside Custom Cabinetry, includes seeded glass in the upper cabinets, a walnut countertop, and two 24" Thermador Build in Wine Preservation Columns, each with custom paneling to seamlessly fit with the other cabinets. Lighting in and under the upper cabinets, as well as under the base cabinets, adds an extra touch of style and warmth to the space.
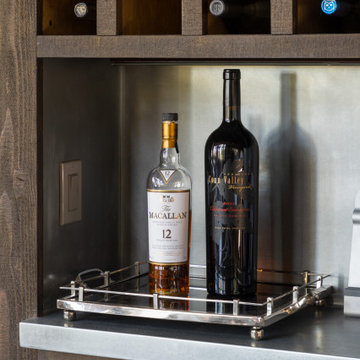
Inspiration for a transitional home bar in Denver with flat-panel cabinets, dark wood cabinets, zinc benchtops, grey splashback, metal splashback and grey benchtop.
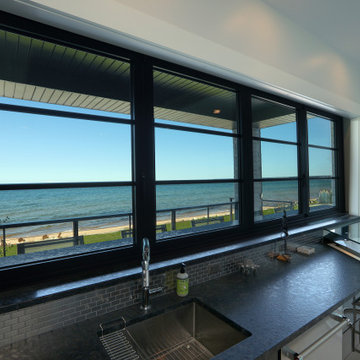
Design ideas for a large transitional u-shaped wet bar in Grand Rapids with an undermount sink, flat-panel cabinets, grey cabinets, granite benchtops, grey splashback, metal splashback, porcelain floors, beige floor and black benchtop.
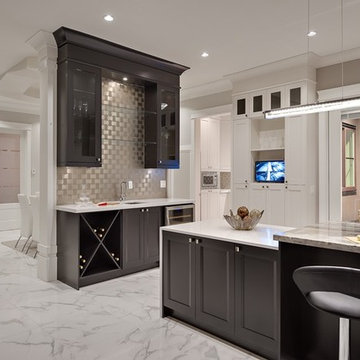
Contemporary style kitchen with white marble floors and an extra large, two level islands in a combination of white caeserstone and Italian marble countertop. The ca I nets are painted in Benjamin Moore paint colour Silver Satin and the island in a contrast colour BM Black Jack. Tje kitchen has a set of appliance from Therador, and crystal chandelier which has a hand touch sensitive control over the island which has various light setting.
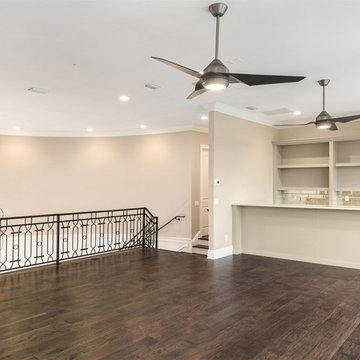
Inspiration for a mid-sized transitional single-wall wet bar in Orlando with no sink, open cabinets, white cabinets, multi-coloured splashback, metal splashback, dark hardwood floors, brown floor and white benchtop.
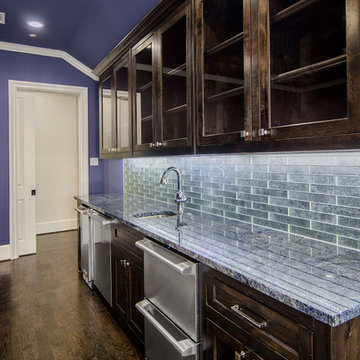
Created by CASON luxury home - Media room with kitchen. Baja blue granite, with lucien metallics tile from Ann Sacks
Large transitional single-wall wet bar in Dallas with an undermount sink, recessed-panel cabinets, dark wood cabinets, granite benchtops, multi-coloured splashback, metal splashback, dark hardwood floors and blue benchtop.
Large transitional single-wall wet bar in Dallas with an undermount sink, recessed-panel cabinets, dark wood cabinets, granite benchtops, multi-coloured splashback, metal splashback, dark hardwood floors and blue benchtop.
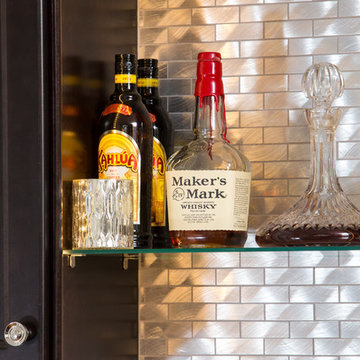
Brendon Pinola
Inspiration for a transitional single-wall wet bar in Birmingham with medium hardwood floors, no sink, recessed-panel cabinets, dark wood cabinets, marble benchtops, grey splashback and metal splashback.
Inspiration for a transitional single-wall wet bar in Birmingham with medium hardwood floors, no sink, recessed-panel cabinets, dark wood cabinets, marble benchtops, grey splashback and metal splashback.
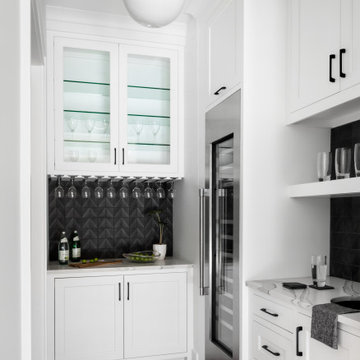
Photo Credit Stylish Productions
This is an example of a transitional home bar in DC Metro with an undermount sink, shaker cabinets, white cabinets, quartz benchtops, black splashback, metal splashback, light hardwood floors and white benchtop.
This is an example of a transitional home bar in DC Metro with an undermount sink, shaker cabinets, white cabinets, quartz benchtops, black splashback, metal splashback, light hardwood floors and white benchtop.
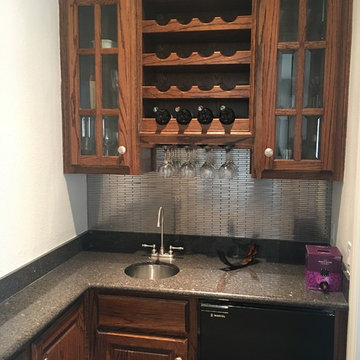
Sandy
Inspiration for a transitional u-shaped wet bar in Dallas with an undermount sink, raised-panel cabinets, medium wood cabinets, granite benchtops, grey splashback and metal splashback.
Inspiration for a transitional u-shaped wet bar in Dallas with an undermount sink, raised-panel cabinets, medium wood cabinets, granite benchtops, grey splashback and metal splashback.
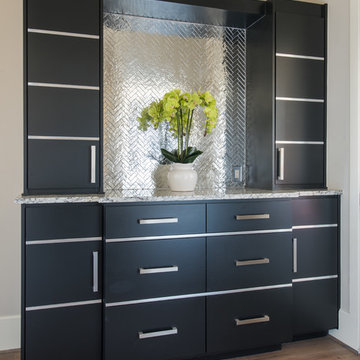
Design by Barbara Gilbert Interiors in Dallas, TX.
Inspiration for a small transitional single-wall home bar in Dallas with no sink, flat-panel cabinets, black cabinets, granite benchtops, metal splashback and medium hardwood floors.
Inspiration for a small transitional single-wall home bar in Dallas with no sink, flat-panel cabinets, black cabinets, granite benchtops, metal splashback and medium hardwood floors.
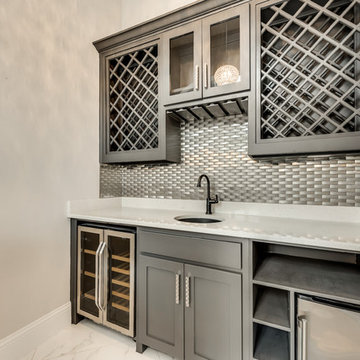
Photo of a large transitional u-shaped wet bar in Dallas with a drop-in sink, recessed-panel cabinets, grey cabinets, quartzite benchtops, grey splashback, metal splashback, marble floors, white floor and white benchtop.
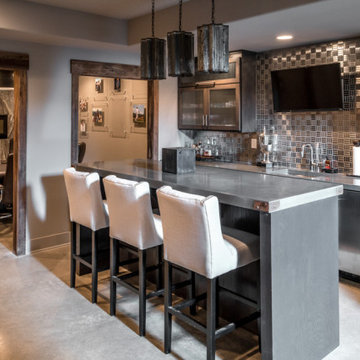
Home bar in the basement.
Design ideas for a transitional single-wall wet bar in Louisville with brown floor, a drop-in sink, recessed-panel cabinets, grey cabinets, concrete benchtops, grey splashback, metal splashback, concrete floors and grey benchtop.
Design ideas for a transitional single-wall wet bar in Louisville with brown floor, a drop-in sink, recessed-panel cabinets, grey cabinets, concrete benchtops, grey splashback, metal splashback, concrete floors and grey benchtop.
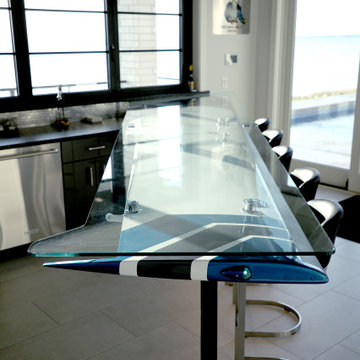
Design ideas for a large transitional u-shaped wet bar in Grand Rapids with an undermount sink, flat-panel cabinets, grey cabinets, granite benchtops, grey splashback, metal splashback, porcelain floors, beige floor and black benchtop.
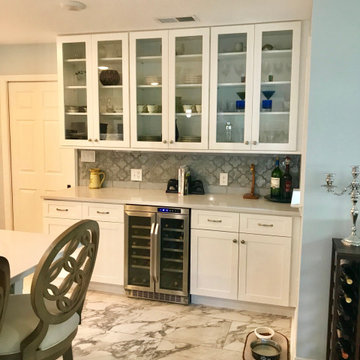
Mid-sized transitional single-wall wet bar with shaker cabinets, white cabinets, quartz benchtops, grey splashback, metal splashback, marble floors, grey floor and grey benchtop.
Transitional Home Bar Design Ideas with Metal Splashback
2