Transitional Home Bar Design Ideas with Quartz Benchtops
Refine by:
Budget
Sort by:Popular Today
81 - 100 of 1,989 photos
Item 1 of 3
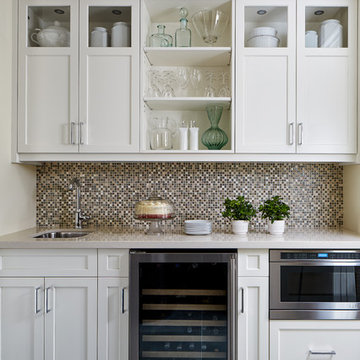
This is an example of a small transitional single-wall wet bar in Toronto with an undermount sink, shaker cabinets, white cabinets, quartz benchtops, mosaic tile splashback, porcelain floors, grey floor, beige benchtop and multi-coloured splashback.

© Lassiter Photography | ReVisionCharlotte.com
Photo of a small transitional single-wall home bar in Charlotte with glass-front cabinets, grey cabinets, quartz benchtops, white splashback, marble splashback and white benchtop.
Photo of a small transitional single-wall home bar in Charlotte with glass-front cabinets, grey cabinets, quartz benchtops, white splashback, marble splashback and white benchtop.
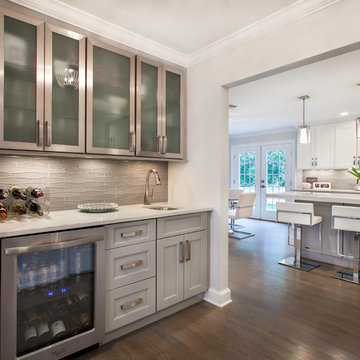
Iris Bachman Photography
Design ideas for a small transitional single-wall wet bar in New York with an undermount sink, recessed-panel cabinets, grey cabinets, quartz benchtops, grey splashback, glass tile splashback, dark hardwood floors, brown floor and white benchtop.
Design ideas for a small transitional single-wall wet bar in New York with an undermount sink, recessed-panel cabinets, grey cabinets, quartz benchtops, grey splashback, glass tile splashback, dark hardwood floors, brown floor and white benchtop.

The homeowner's wide range of tastes coalesces in this lovely kitchen and mudroom. Vintage, modern, English, and mid-century styles form one eclectic and alluring space. Rift-sawn white oak cabinets in warm almond, textured white subway tile, white island top, and a custom white range hood lend lots of brightness while black perimeter countertops and a Laurel Woods deep green finish on the island and beverage bar balance the palette with a unique twist on farmhouse style.
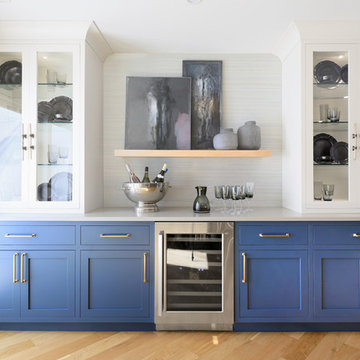
This bank of cabinetry became a mix-use area. Functionally used as a wet bar area with its under-cabinet wine refrigerator, a display area with two tall glass paneled cabinets and a floating shelf at the center and lastly as a serving area right before you head outside through the adjacent sliding doors.
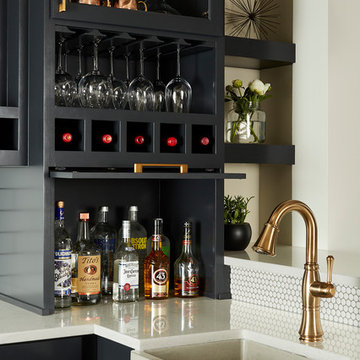
Custom garage door style liquor cabinet and concrete sink.
Inspiration for a large transitional u-shaped home bar in Minneapolis with an undermount sink, recessed-panel cabinets, black cabinets, quartz benchtops, white splashback and subway tile splashback.
Inspiration for a large transitional u-shaped home bar in Minneapolis with an undermount sink, recessed-panel cabinets, black cabinets, quartz benchtops, white splashback and subway tile splashback.
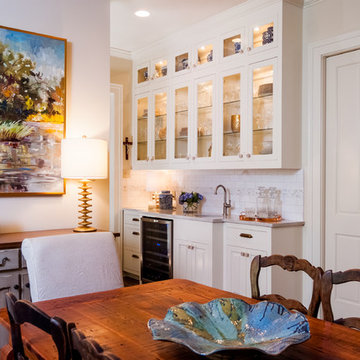
Don Kadair
Photo of a small transitional galley wet bar in New Orleans with an undermount sink, glass-front cabinets, white cabinets, quartz benchtops, white splashback, subway tile splashback, brick floors, brown floor and white benchtop.
Photo of a small transitional galley wet bar in New Orleans with an undermount sink, glass-front cabinets, white cabinets, quartz benchtops, white splashback, subway tile splashback, brick floors, brown floor and white benchtop.
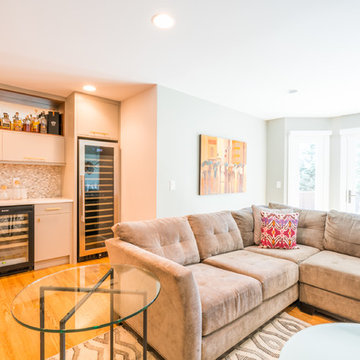
Alex Bowman
Inspiration for a small transitional single-wall wet bar in Denver with an undermount sink, flat-panel cabinets, grey cabinets, quartz benchtops, grey splashback, stone tile splashback and medium hardwood floors.
Inspiration for a small transitional single-wall wet bar in Denver with an undermount sink, flat-panel cabinets, grey cabinets, quartz benchtops, grey splashback, stone tile splashback and medium hardwood floors.
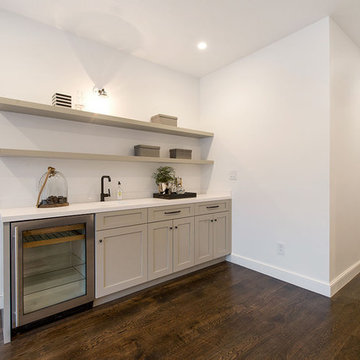
Small transitional single-wall wet bar in San Francisco with an undermount sink, shaker cabinets, grey cabinets, quartz benchtops and dark hardwood floors.
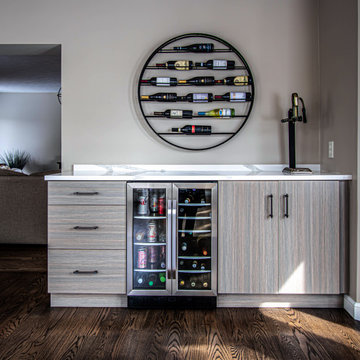
This wine bar was created with Siteline frameless Malone door style Matte Thermally Fused Laminate cabinets in Aria finish. The countertop is MSI Calacatta Bali with 2” high backsplash.

With its versatile layout and well-appointed features, this bonus room provides the ultimate entertainment experience. The room is cleverly divided into two distinct areas. First, you'll find a dedicated hangout space, perfect for lounging, watching movies, or playing games with friends and family. Adjacent to the hangout space, there's a separate area featuring a built-in bar with a sink, a beverage refrigerator, and ample storage space for glasses, bottles, and other essentials.
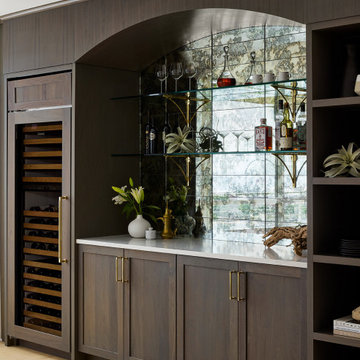
Right off of the kitchen, DGI designed custom built-ins for our client’s “must-have” wine bar. We opted to carry over the same walnut finish and shaker profile seen at the kitchen island to help it feel as if it is an extension of the kitchen. We really wanted to celebrate the views outside of the floor-to-ceiling windows beside the built-ins, so we opted to install an antique glass backsplash in the center. It helps to bounce even more light around the space, as well as extend the views of Lake Michigan and the Navy Pier Ferris Wheel even further.
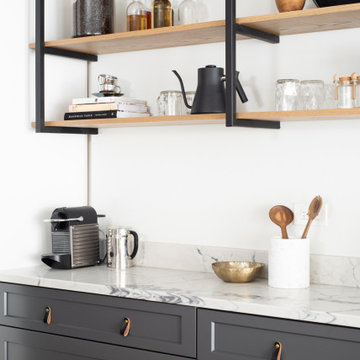
Inspiration for a large transitional single-wall wet bar in Chicago with recessed-panel cabinets, white cabinets, quartz benchtops, light hardwood floors, brown floor and white benchtop.
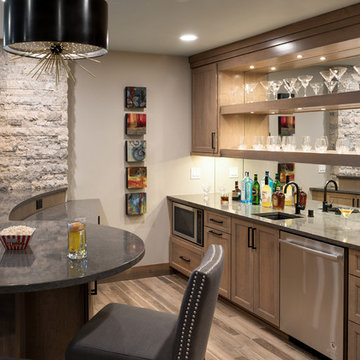
Spacecrafting Photography
This is an example of a large transitional galley seated home bar in Minneapolis with an undermount sink, shaker cabinets, dark wood cabinets, quartz benchtops, mirror splashback, ceramic floors, brown floor and grey benchtop.
This is an example of a large transitional galley seated home bar in Minneapolis with an undermount sink, shaker cabinets, dark wood cabinets, quartz benchtops, mirror splashback, ceramic floors, brown floor and grey benchtop.
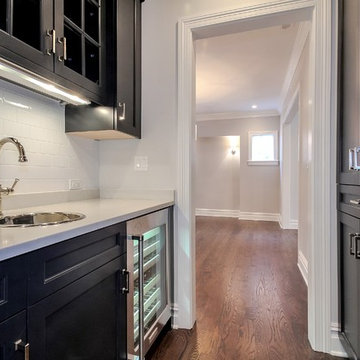
Navy cupboard butlers pantry connects the kitchen and dining room. Polished nickel sink and wine fridge. White subway tile backsplash and quartz counters.
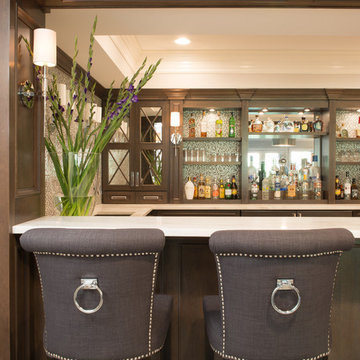
Mid-sized transitional u-shaped wet bar in St Louis with an undermount sink, recessed-panel cabinets, dark wood cabinets, quartz benchtops, multi-coloured splashback, mosaic tile splashback and porcelain floors.
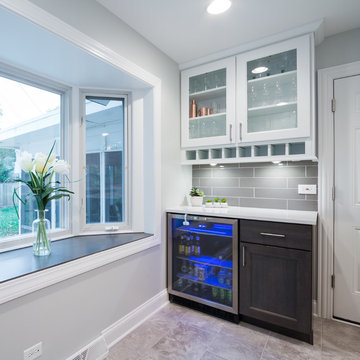
This is an example of a small transitional single-wall wet bar in Chicago with white cabinets, quartz benchtops, grey splashback, porcelain splashback, porcelain floors, glass-front cabinets, beige floor and white benchtop.
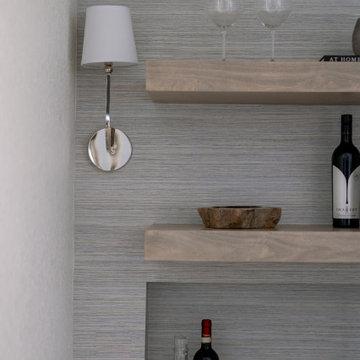
This home bar space is a nice and inviting area to host guests in. From the warmth of the new wood floors to the coolness in the blues used as accents, this home exudes balance in the most stunning way.
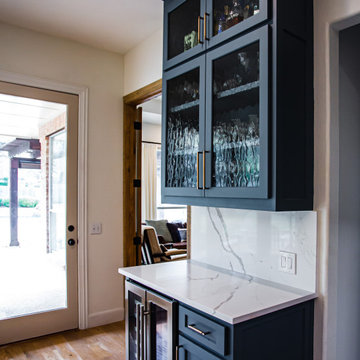
Photo of a mid-sized transitional single-wall home bar in Dallas with shaker cabinets, blue cabinets, quartz benchtops, white splashback, engineered quartz splashback, medium hardwood floors and white benchtop.
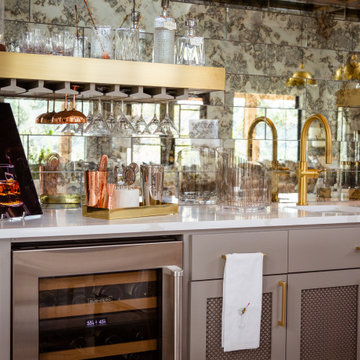
Prepare to be amazed by the ultimate statement piece, the wet bar. Featuring glassware galore, antique mirrored backsplash gold accents, and wired mesh cabinet overlay, it exudes luxury and glamour.
Transitional Home Bar Design Ideas with Quartz Benchtops
5