Transitional Home Bar Design Ideas with Quartzite Benchtops
Refine by:
Budget
Sort by:Popular Today
1 - 20 of 733 photos
Item 1 of 3
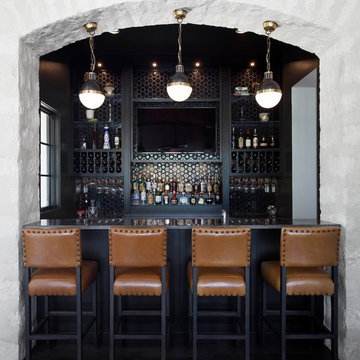
This is an example of a mid-sized transitional galley wet bar in Austin with an undermount sink, black cabinets, quartzite benchtops, black splashback, glass tile splashback, brown floor, brown benchtop and dark hardwood floors.

Design ideas for a transitional single-wall wet bar in New York with an undermount sink, flat-panel cabinets, medium wood cabinets, quartzite benchtops, white splashback, stone slab splashback and white benchtop.

Expansive transitional u-shaped home bar in Milwaukee with no sink, shaker cabinets, white cabinets, quartzite benchtops, blue splashback, glass tile splashback, vinyl floors, brown floor and white benchtop.

Attention to detail is beyond any other for the exquisite home bar.
Expansive transitional u-shaped wet bar in Miami with a drop-in sink, glass-front cabinets, light wood cabinets, quartzite benchtops, porcelain floors, white floor and black benchtop.
Expansive transitional u-shaped wet bar in Miami with a drop-in sink, glass-front cabinets, light wood cabinets, quartzite benchtops, porcelain floors, white floor and black benchtop.

GC: Ekren Construction
Photography: Tiffany Ringwald
This is an example of a small transitional single-wall home bar in Charlotte with no sink, shaker cabinets, black cabinets, quartzite benchtops, black splashback, timber splashback, medium hardwood floors, brown floor and black benchtop.
This is an example of a small transitional single-wall home bar in Charlotte with no sink, shaker cabinets, black cabinets, quartzite benchtops, black splashback, timber splashback, medium hardwood floors, brown floor and black benchtop.

Arden Model - Tradition Collection
Pricing, floorplans, virtual tours, community information & more at https://www.robertthomashomes.com/
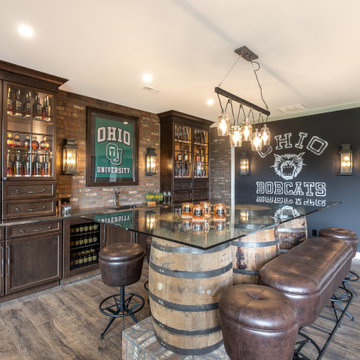
We are so excited to share the finished photos of this year's Homearama we were lucky to be a part of thanks to G.A. White Homes. This space uses Marsh Furniture's Apex door style to create a uniquely clean and modern living space. The Apex door style is very minimal making it the perfect cabinet to showcase statement pieces like the brick in this kitchen.
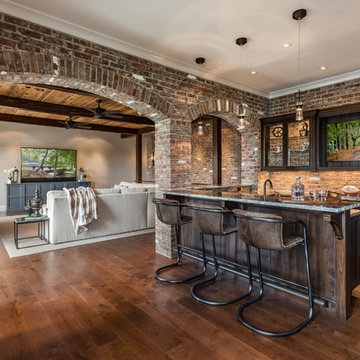
Inspiro 8 Studios
This is an example of a transitional u-shaped seated home bar in Other with dark wood cabinets, quartzite benchtops, brick splashback, recessed-panel cabinets, red splashback, dark hardwood floors, brown floor and grey benchtop.
This is an example of a transitional u-shaped seated home bar in Other with dark wood cabinets, quartzite benchtops, brick splashback, recessed-panel cabinets, red splashback, dark hardwood floors, brown floor and grey benchtop.
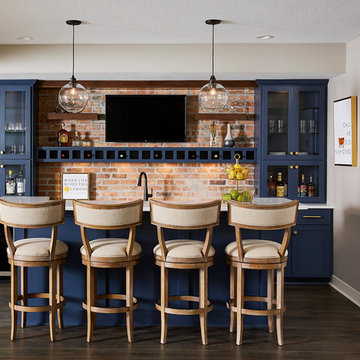
Blue custom cabinets, brick, lighting and quartz counters!
This is an example of a mid-sized transitional galley wet bar in Minneapolis with an undermount sink, blue cabinets, quartzite benchtops, brick splashback, vinyl floors, brown floor, white benchtop, glass-front cabinets and orange splashback.
This is an example of a mid-sized transitional galley wet bar in Minneapolis with an undermount sink, blue cabinets, quartzite benchtops, brick splashback, vinyl floors, brown floor, white benchtop, glass-front cabinets and orange splashback.
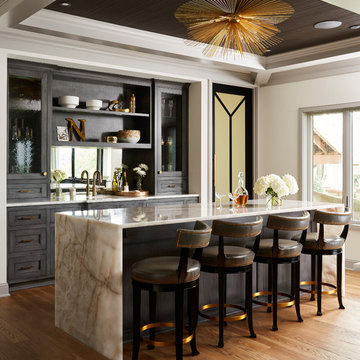
Nor-Son Custom Builders
Alyssa Lee Photography
Inspiration for an expansive transitional galley wet bar in Minneapolis with an undermount sink, recessed-panel cabinets, dark wood cabinets, quartzite benchtops, mirror splashback, medium hardwood floors, brown floor and white benchtop.
Inspiration for an expansive transitional galley wet bar in Minneapolis with an undermount sink, recessed-panel cabinets, dark wood cabinets, quartzite benchtops, mirror splashback, medium hardwood floors, brown floor and white benchtop.
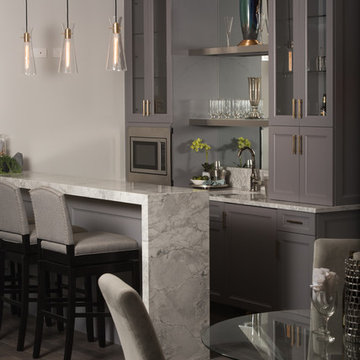
Basement Bar
Matt Mansueto
Large transitional wet bar in Chicago with an undermount sink, recessed-panel cabinets, grey cabinets, quartzite benchtops, mirror splashback, dark hardwood floors and brown floor.
Large transitional wet bar in Chicago with an undermount sink, recessed-panel cabinets, grey cabinets, quartzite benchtops, mirror splashback, dark hardwood floors and brown floor.
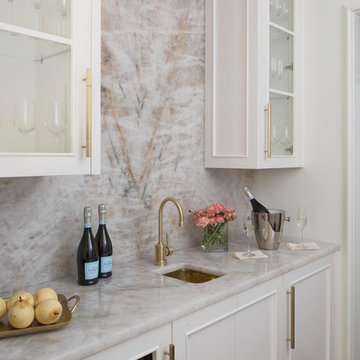
Atlanta Homes & Lifestyles Home for the Holidays Designer Showhouse. Lumix quartzite from Levantina USA Atlanta Stone Center. Fabrication- Atlanta Kitchen, Inc. Construction Resources LLC. Cabinetry- Kingdom Woodworks. Styling: Thea Beasley. Photographer: Galina Juliana.

A young family moving from NYC tackled a makeover of their young colonial revival home to make it feel more personal. The kitchen area was quite spacious but needed a facelift and a banquette for breakfast. Painted cabinetry matched to Benjamin Moore’s Light Pewter is balanced by Benjamin Moore Ocean Floor on the island. Mixed metals on the lighting by Allied Maker, faucets and hardware and custom tile by Pratt and Larson make the space feel organic and personal. Photos Adam Macchia. For more information, you may visit our website at www.studiodearborn.com or email us at info@studiodearborn.com.

Photo of a mid-sized transitional single-wall home bar in Chicago with shaker cabinets, green cabinets, quartzite benchtops, brown floor and white benchtop.
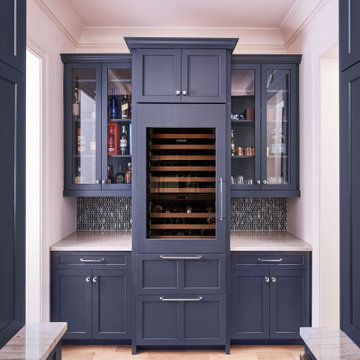
Inspiration for a transitional home bar in Charlotte with shaker cabinets, blue cabinets, quartzite benchtops, blue splashback, mosaic tile splashback, medium hardwood floors and white benchtop.
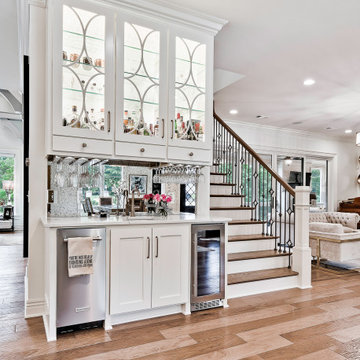
Inspiration for a mid-sized transitional single-wall wet bar in Other with an undermount sink, glass-front cabinets, white cabinets, quartzite benchtops, mirror splashback, light hardwood floors and white benchtop.
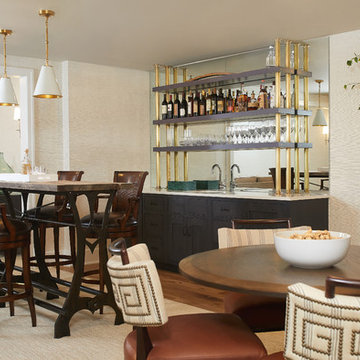
The lower level is the perfect space to host a party or to watch the game. The bar is set off by dark cabinets, a mirror backsplash, and brass accents. The table serves as the perfect spot for a poker game or a board game.
The Plymouth was designed to fit into the existing architecture vernacular featuring round tapered columns and eyebrow window but with an updated flair in a modern farmhouse finish. This home was designed to fit large groups for entertaining while the size of the spaces can make for intimate family gatherings.
The interior pallet is neutral with splashes of blue and green for a classic feel with a modern twist. Off of the foyer you can access the home office wrapped in a two tone grasscloth and a built in bookshelf wall finished in dark brown. Moving through to the main living space are the open concept kitchen, dining and living rooms where the classic pallet is carried through in neutral gray surfaces with splashes of blue as an accent. The plan was designed for a growing family with 4 bedrooms on the upper level, including the master. The Plymouth features an additional bedroom and full bathroom as well as a living room and full bar for entertaining.
Photographer: Ashley Avila Photography
Interior Design: Vision Interiors by Visbeen
Builder: Joel Peterson Homes
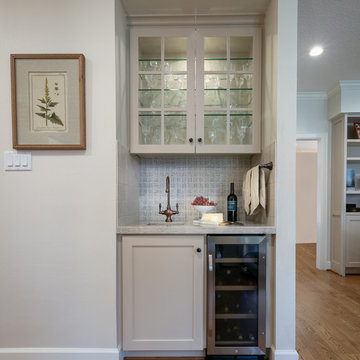
Wine Bar
Connie Anderson Photography
This is an example of a small transitional galley wet bar in Houston with an undermount sink, shaker cabinets, beige cabinets, quartzite benchtops, blue splashback, cement tile splashback, light hardwood floors, brown floor and beige benchtop.
This is an example of a small transitional galley wet bar in Houston with an undermount sink, shaker cabinets, beige cabinets, quartzite benchtops, blue splashback, cement tile splashback, light hardwood floors, brown floor and beige benchtop.
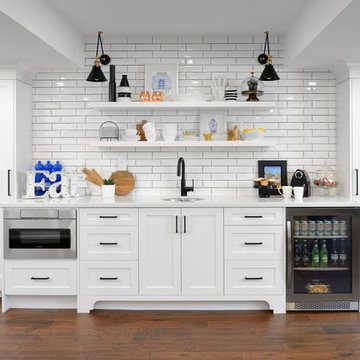
Walk up wet basement bar
Mid-sized transitional single-wall wet bar in Toronto with an undermount sink, shaker cabinets, white cabinets, quartzite benchtops, white splashback, subway tile splashback, dark hardwood floors and white benchtop.
Mid-sized transitional single-wall wet bar in Toronto with an undermount sink, shaker cabinets, white cabinets, quartzite benchtops, white splashback, subway tile splashback, dark hardwood floors and white benchtop.
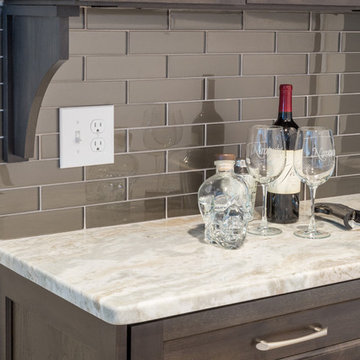
Photography by: Kyle J Caldwell
Inspiration for a small transitional single-wall home bar in Providence with recessed-panel cabinets, dark wood cabinets, quartzite benchtops, brown splashback, glass tile splashback and porcelain floors.
Inspiration for a small transitional single-wall home bar in Providence with recessed-panel cabinets, dark wood cabinets, quartzite benchtops, brown splashback, glass tile splashback and porcelain floors.
Transitional Home Bar Design Ideas with Quartzite Benchtops
1