Transitional Home Bar Design Ideas with Timber Splashback
Refine by:
Budget
Sort by:Popular Today
21 - 40 of 209 photos
Item 1 of 3
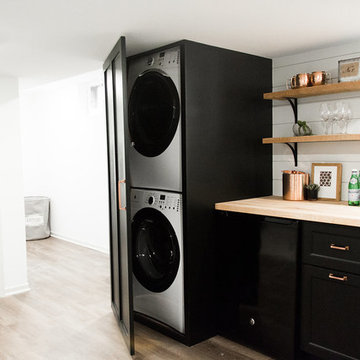
Laura Rae Photography
This is an example of a mid-sized transitional single-wall wet bar in Minneapolis with an undermount sink, shaker cabinets, black cabinets, wood benchtops, vinyl floors, brown floor, white splashback and timber splashback.
This is an example of a mid-sized transitional single-wall wet bar in Minneapolis with an undermount sink, shaker cabinets, black cabinets, wood benchtops, vinyl floors, brown floor, white splashback and timber splashback.
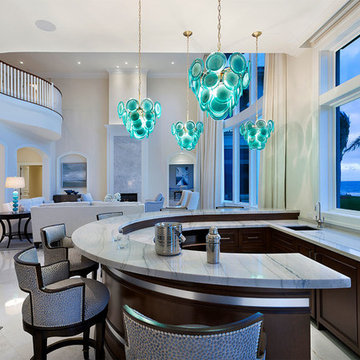
Bar Area
This is an example of a mid-sized transitional u-shaped wet bar in Miami with an undermount sink, recessed-panel cabinets, dark wood cabinets, marble benchtops, brown splashback, timber splashback, marble floors, multi-coloured floor and multi-coloured benchtop.
This is an example of a mid-sized transitional u-shaped wet bar in Miami with an undermount sink, recessed-panel cabinets, dark wood cabinets, marble benchtops, brown splashback, timber splashback, marble floors, multi-coloured floor and multi-coloured benchtop.
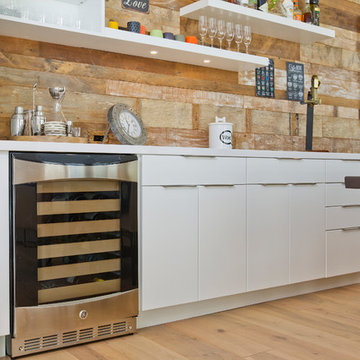
This is an example of a mid-sized transitional single-wall wet bar in Tampa with flat-panel cabinets, white cabinets, quartz benchtops, light hardwood floors, brown floor, brown splashback and timber splashback.
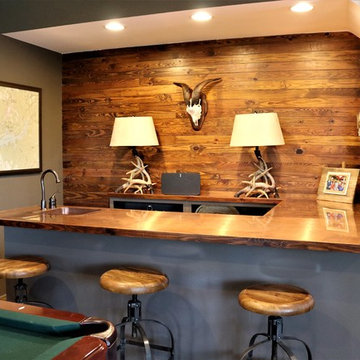
Kevin J. Smith
Design ideas for a small transitional u-shaped seated home bar in Other with a drop-in sink, shaker cabinets, grey cabinets, copper benchtops, brown splashback, timber splashback and concrete floors.
Design ideas for a small transitional u-shaped seated home bar in Other with a drop-in sink, shaker cabinets, grey cabinets, copper benchtops, brown splashback, timber splashback and concrete floors.
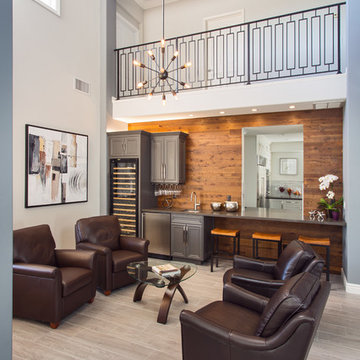
A rejuvenation project of the entire first floor of approx. 1700sq.
The kitchen was completely redone and redesigned with relocation of all major appliances, construction of a new functioning island and creating a more open and airy feeling in the space.
A "window" was opened from the kitchen to the living space to create a connection and practical work area between the kitchen and the new home bar lounge that was constructed in the living space.
New dramatic color scheme was used to create a "grandness" felling when you walk in through the front door and accent wall to be designated as the TV wall.
The stairs were completely redesigned from wood banisters and carpeted steps to a minimalistic iron design combining the mid-century idea with a bit of a modern Scandinavian look.
The old family room was repurposed to be the new official dinning area with a grand buffet cabinet line, dramatic light fixture and a new minimalistic look for the fireplace with 3d white tiles.
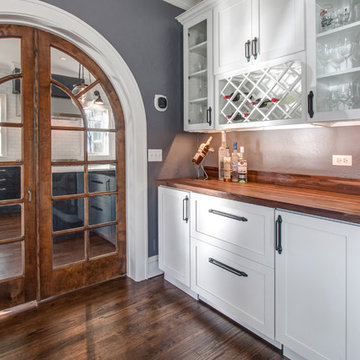
The Dry bar with glass door storage, open lattice wine area & drawer storage sits adjacent to the dining space just off the kitchen
Photography by Chris Kayser
KayserPhotography@wi.rr.com
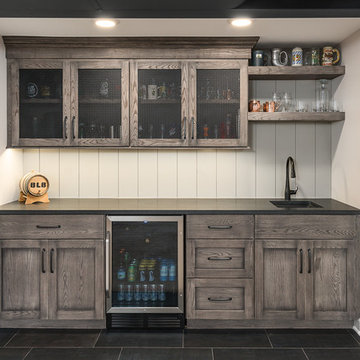
Picture Perfect House
This is an example of a mid-sized transitional single-wall wet bar in Chicago with medium wood cabinets, white splashback, timber splashback, black floor, black benchtop, an undermount sink, recessed-panel cabinets, soapstone benchtops and slate floors.
This is an example of a mid-sized transitional single-wall wet bar in Chicago with medium wood cabinets, white splashback, timber splashback, black floor, black benchtop, an undermount sink, recessed-panel cabinets, soapstone benchtops and slate floors.
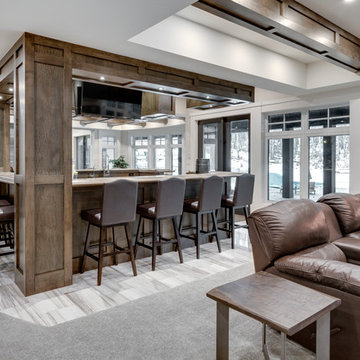
www.zoon.ca
Design ideas for an expansive transitional u-shaped seated home bar in Calgary with shaker cabinets, dark wood cabinets, marble benchtops, brown splashback, timber splashback, marble floors, grey floor and brown benchtop.
Design ideas for an expansive transitional u-shaped seated home bar in Calgary with shaker cabinets, dark wood cabinets, marble benchtops, brown splashback, timber splashback, marble floors, grey floor and brown benchtop.
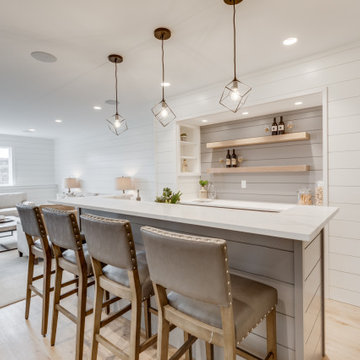
This is an example of a mid-sized transitional galley seated home bar in Other with an undermount sink, grey cabinets, grey splashback, timber splashback, light hardwood floors, beige floor and white benchtop.
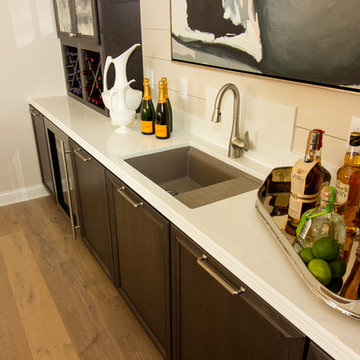
Mid-sized transitional single-wall wet bar in Columbus with an undermount sink, recessed-panel cabinets, dark wood cabinets, solid surface benchtops, beige splashback, timber splashback, light hardwood floors, beige floor and white benchtop.
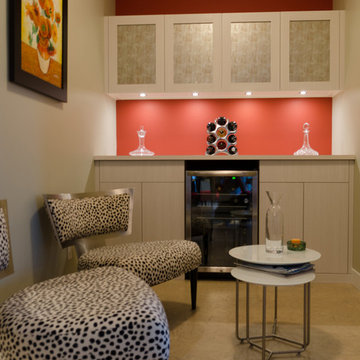
Perfect Wine Bar with Refrigerator and Bottle Storage
Design ideas for a mid-sized transitional single-wall wet bar in Charleston with no sink, flat-panel cabinets, grey cabinets, solid surface benchtops, beige splashback, timber splashback, travertine floors and beige floor.
Design ideas for a mid-sized transitional single-wall wet bar in Charleston with no sink, flat-panel cabinets, grey cabinets, solid surface benchtops, beige splashback, timber splashback, travertine floors and beige floor.
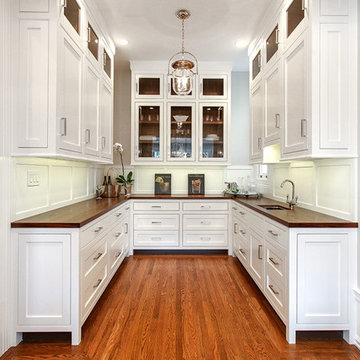
A walnut countertop and bar sink were added to facilitate a seamless transition from the kitchen to the pantry. The countertops and cabinetry in both rooms reflect and complement one another to create a cohesive aesthetic as you move from one to the other.
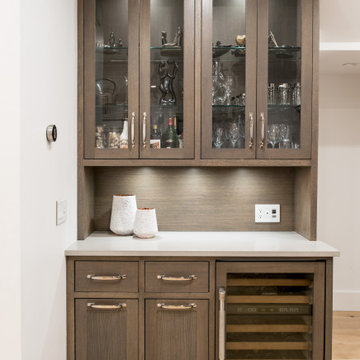
This is an example of a small transitional single-wall wet bar in Vancouver with dark wood cabinets, wood benchtops, brown floor, white benchtop, beige splashback, timber splashback and light hardwood floors.
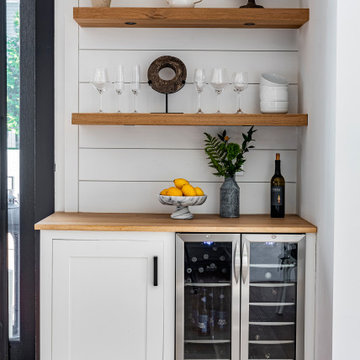
Kitchen photography project in Quincy, MA 8 19 19
Design: Amy Lynn Interiors
Interiors by Raquel
Photography: Keitaro Yoshioka Photography
This is an example of a small transitional single-wall home bar in Boston with no sink, shaker cabinets, white cabinets, wood benchtops, white splashback, timber splashback, light hardwood floors, beige floor and beige benchtop.
This is an example of a small transitional single-wall home bar in Boston with no sink, shaker cabinets, white cabinets, wood benchtops, white splashback, timber splashback, light hardwood floors, beige floor and beige benchtop.
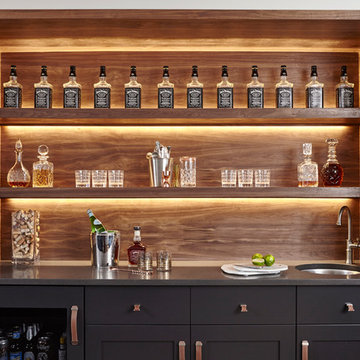
Photos by Valerie Wilcox
Inspiration for a transitional single-wall wet bar in Toronto with an undermount sink, timber splashback and shaker cabinets.
Inspiration for a transitional single-wall wet bar in Toronto with an undermount sink, timber splashback and shaker cabinets.
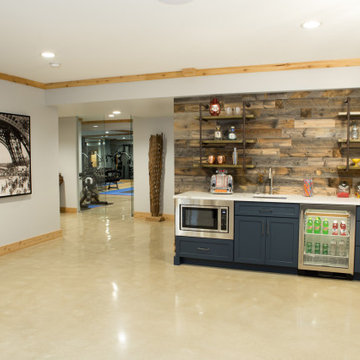
Basement wet bar with stikwood wall, industrial pipe shelving, beverage cooler, and microwave.
Mid-sized transitional single-wall wet bar in Chicago with an undermount sink, shaker cabinets, blue cabinets, quartzite benchtops, brown splashback, timber splashback, concrete floors, grey floor and multi-coloured benchtop.
Mid-sized transitional single-wall wet bar in Chicago with an undermount sink, shaker cabinets, blue cabinets, quartzite benchtops, brown splashback, timber splashback, concrete floors, grey floor and multi-coloured benchtop.
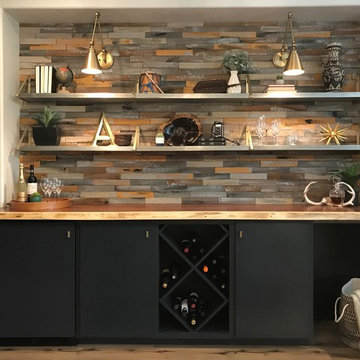
Built by: Ruben Alamillo
ruby2sday52@gmail.com
951.941.8304
This bar features a wine refrigerator at each end and doors applied to match the cabinet doors.
Materials used for this project are a 36”x 12’ Parota live edge slab for the countertop, paint grade plywood for the cabinets, and 1/2” x 2” x 12” wood planks that were painted & textured for the wall background. The shelves and decor provided by the designer.
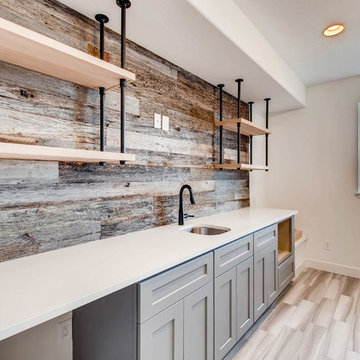
This home got a modern facelift with wide-plank wood flooring, custom fireplace and designer wallpaper bathroom. The basement was finished with a modern industrial design that includes barn wood, black steel rods, and gray cabinets.
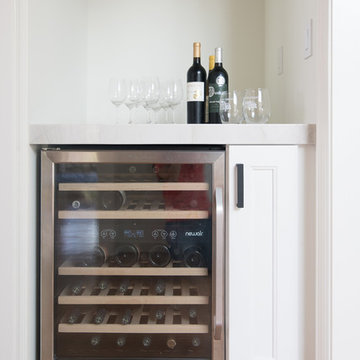
Vivien Tutaan
Inspiration for a mid-sized transitional l-shaped home bar in Los Angeles with recessed-panel cabinets, white cabinets, quartz benchtops, white splashback, timber splashback, medium hardwood floors, brown floor and white benchtop.
Inspiration for a mid-sized transitional l-shaped home bar in Los Angeles with recessed-panel cabinets, white cabinets, quartz benchtops, white splashback, timber splashback, medium hardwood floors, brown floor and white benchtop.
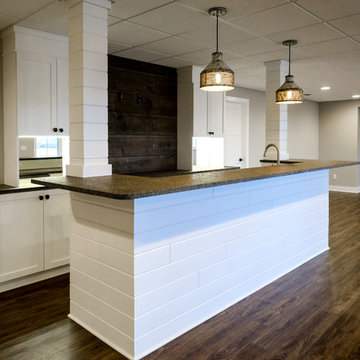
Burano Leathered Granite - Basement Bar
This is an example of a mid-sized transitional u-shaped seated home bar in Other with recessed-panel cabinets, white cabinets, granite benchtops, dark hardwood floors, brown floor and timber splashback.
This is an example of a mid-sized transitional u-shaped seated home bar in Other with recessed-panel cabinets, white cabinets, granite benchtops, dark hardwood floors, brown floor and timber splashback.
Transitional Home Bar Design Ideas with Timber Splashback
2