Transitional Home Bar Design Ideas with Vinyl Floors
Refine by:
Budget
Sort by:Popular Today
61 - 80 of 443 photos
Item 1 of 3
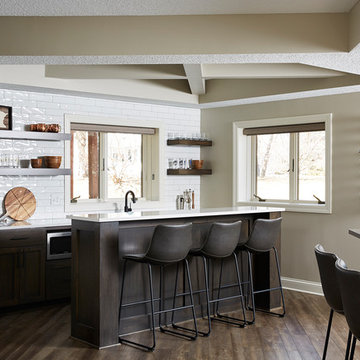
Design ideas for a mid-sized transitional galley wet bar in Minneapolis with an undermount sink, recessed-panel cabinets, dark wood cabinets, quartz benchtops, white splashback, subway tile splashback, vinyl floors, brown floor and white benchtop.
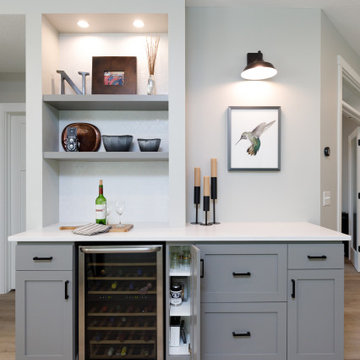
This is an example of a small transitional single-wall home bar in Minneapolis with recessed-panel cabinets, grey cabinets, quartz benchtops, white splashback, porcelain splashback, vinyl floors and white benchtop.
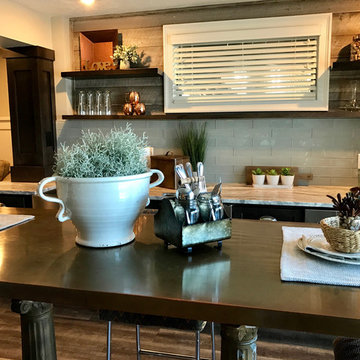
This is an example of a mid-sized transitional single-wall wet bar in Grand Rapids with shaker cabinets, black cabinets, quartzite benchtops, blue splashback, glass tile splashback, vinyl floors, grey floor and grey benchtop.
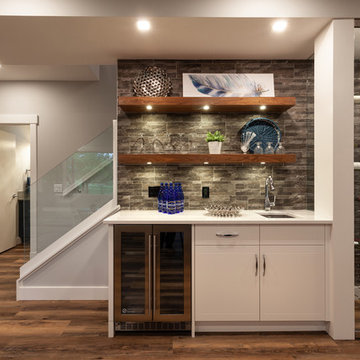
Mid-sized transitional single-wall wet bar in Calgary with an undermount sink, open cabinets, brown cabinets, quartzite benchtops, grey splashback, stone tile splashback, vinyl floors, brown floor and white benchtop.
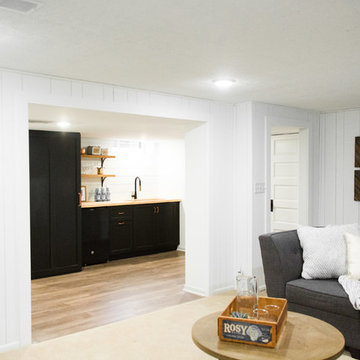
Mid-sized transitional single-wall wet bar in Minneapolis with an undermount sink, shaker cabinets, black cabinets, wood benchtops, white splashback, timber splashback, vinyl floors and brown floor.
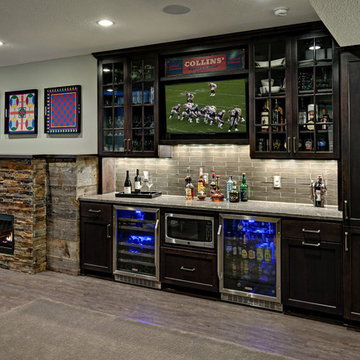
Design ideas for a mid-sized transitional home bar in Minneapolis with vinyl floors.
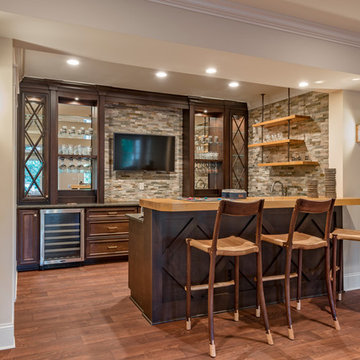
Jay Sinclair
Large transitional u-shaped seated home bar in Raleigh with an undermount sink, beaded inset cabinets, dark wood cabinets, granite benchtops, grey splashback, stone tile splashback, vinyl floors and brown floor.
Large transitional u-shaped seated home bar in Raleigh with an undermount sink, beaded inset cabinets, dark wood cabinets, granite benchtops, grey splashback, stone tile splashback, vinyl floors and brown floor.
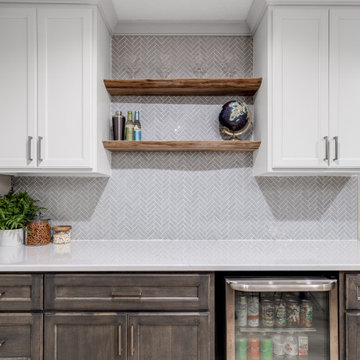
Sometimes things just happen organically. This client reached out to me in a professional capacity to see if I wanted to advertise in his new magazine. I declined at that time because as team we have chosen to be referral based, not advertising based.
Even with turning him down, he and his wife decided to sign on with us for their basement... which then upon completion rolled into their main floor (part 2).
They wanted a very distinct style and already had a pretty good idea of what they wanted. We just helped bring it all to life. They wanted a kid friendly space that still had an adult vibe that no longer was based off of furniture from college hand-me-down years.
Since they loved modern farmhouse style we had to make sure there was shiplap and also some stained wood elements to warm up the space.
This space is a great example of a very nice finished basement done cost-effectively without sacrificing some comforts or features.
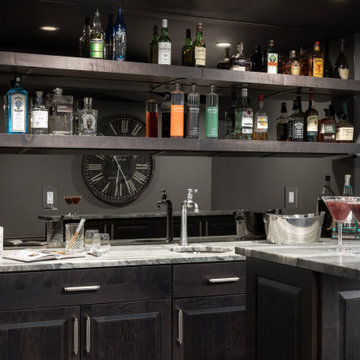
Small transitional galley wet bar in New York with a drop-in sink, shaker cabinets, dark wood cabinets, granite benchtops, yellow splashback, mirror splashback, vinyl floors, brown floor and multi-coloured benchtop.
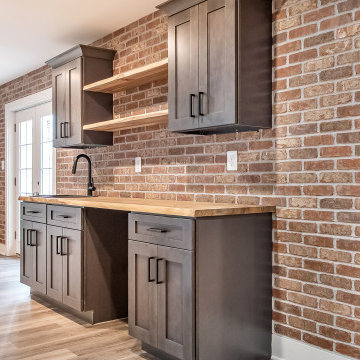
Dark gray wetbar gets a modern/industrial look with the exposed brick wall
This is an example of a mid-sized transitional single-wall wet bar in DC Metro with an undermount sink, shaker cabinets, wood benchtops, red splashback, brick splashback, vinyl floors, brown floor, brown benchtop and grey cabinets.
This is an example of a mid-sized transitional single-wall wet bar in DC Metro with an undermount sink, shaker cabinets, wood benchtops, red splashback, brick splashback, vinyl floors, brown floor, brown benchtop and grey cabinets.
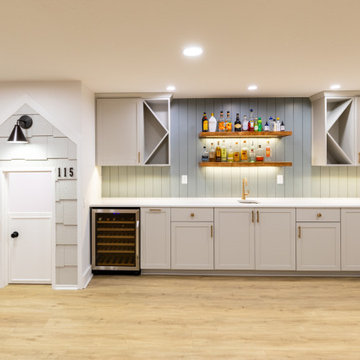
This transitional design style basement finish checks all the boxes and is the perfect hangout spot for the entire family. This space features a playroom, home gym, bathroom, guest bedroom, wet bar, understairs playhouse, and lounge area with a media accent wall.
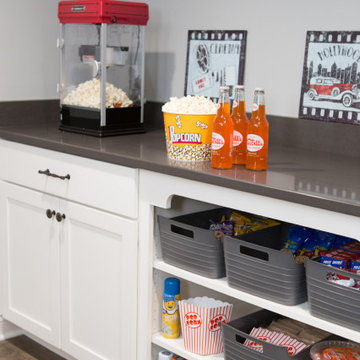
The snack bar is fully-stocked with movie treats, including 20 or so popcorn flavorings!
Design ideas for a mid-sized transitional single-wall home bar in Chicago with shaker cabinets, white cabinets, quartzite benchtops, vinyl floors, brown floor and grey benchtop.
Design ideas for a mid-sized transitional single-wall home bar in Chicago with shaker cabinets, white cabinets, quartzite benchtops, vinyl floors, brown floor and grey benchtop.
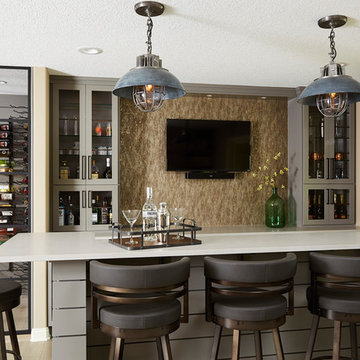
Rustic wood and a corner wine cellar display are just a couple of the interesting features in this lower level finish. A cozy home theater for movie nights and relaxing fireplace lounge space are perfect places to spend time with family and friends.

Expansive transitional u-shaped home bar in Milwaukee with no sink, shaker cabinets, white cabinets, quartzite benchtops, blue splashback, glass tile splashback, vinyl floors, brown floor and white benchtop.
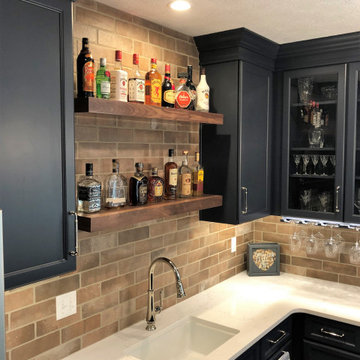
Porcelain undermount sink with faucet in Polished Nickel finish.
Design ideas for a mid-sized transitional u-shaped wet bar in Other with an undermount sink, flat-panel cabinets, blue cabinets, quartz benchtops, brown splashback, cement tile splashback, vinyl floors, brown floor and white benchtop.
Design ideas for a mid-sized transitional u-shaped wet bar in Other with an undermount sink, flat-panel cabinets, blue cabinets, quartz benchtops, brown splashback, cement tile splashback, vinyl floors, brown floor and white benchtop.
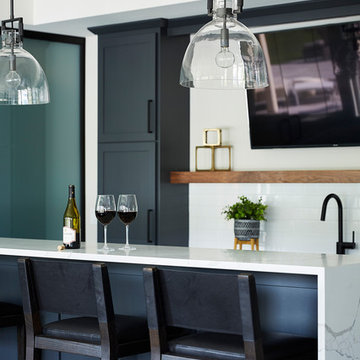
Mid-sized transitional galley wet bar in Minneapolis with an undermount sink, shaker cabinets, grey cabinets, quartz benchtops, white splashback, subway tile splashback, vinyl floors, grey floor and white benchtop.
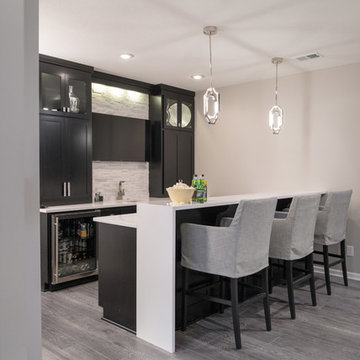
The client wanted a stunning bar with room for a large TV and closed shelving to hide any messes. We lined the back of the bar with the same ledger stone on the TV/Fireplace wall and added accent lighting to rake across the tile. Additionally we used a white Cambria countertop and did a waterfall outside edge on the raised bar.
Photo: Matt Kocoureck
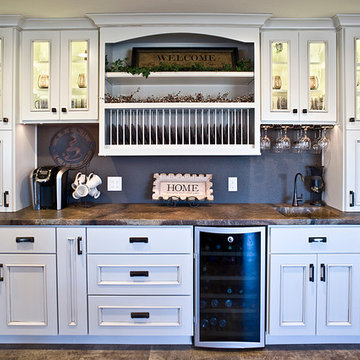
Cipher Imaging
Inspiration for a large transitional single-wall wet bar in Other with an integrated sink, flat-panel cabinets, white cabinets, concrete benchtops, grey splashback, vinyl floors and brown floor.
Inspiration for a large transitional single-wall wet bar in Other with an integrated sink, flat-panel cabinets, white cabinets, concrete benchtops, grey splashback, vinyl floors and brown floor.
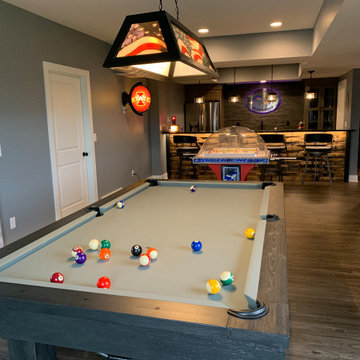
A lower level home bar in a Bettendorf Iowa home with LED-lit whiskey barrel planks, Koch Knotty Alder gray cabinetry, and Cambria Quartz counters in Charlestown design. Galveston series pendant lighting by Quorum also featured. Design and select materials by Village Home Stores for Kerkhoff Homes of the Quad Cities.
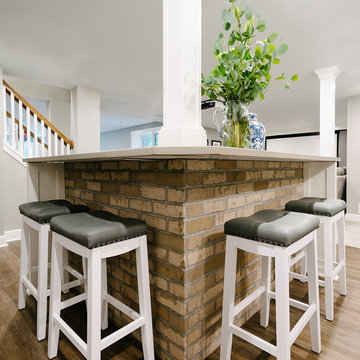
Walk-out Basement Remodel in Troy, MI
Photography By: JLJ Photography
Mid-sized transitional l-shaped home bar in Detroit with an undermount sink, shaker cabinets, white cabinets, quartzite benchtops, brown splashback, brick splashback, vinyl floors and brown floor.
Mid-sized transitional l-shaped home bar in Detroit with an undermount sink, shaker cabinets, white cabinets, quartzite benchtops, brown splashback, brick splashback, vinyl floors and brown floor.
Transitional Home Bar Design Ideas with Vinyl Floors
4