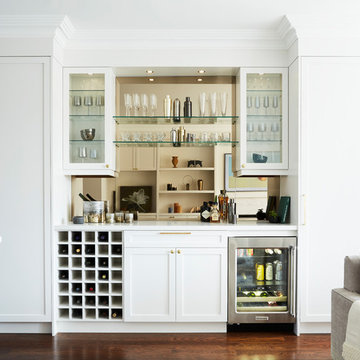Transitional Home Bar Design Ideas with White Cabinets
Refine by:
Budget
Sort by:Popular Today
121 - 140 of 1,819 photos
Item 1 of 3
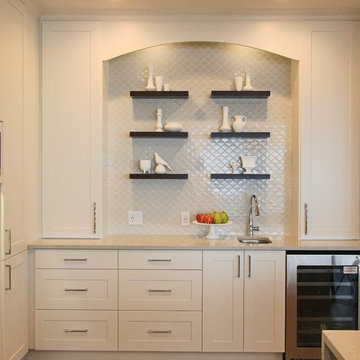
A perfect alcove for entertaining, with floating shelves to display your prettiest things.
Kim Cameron
This is an example of a mid-sized transitional galley home bar in Calgary with an undermount sink, shaker cabinets, white cabinets, quartz benchtops, grey splashback, porcelain splashback and porcelain floors.
This is an example of a mid-sized transitional galley home bar in Calgary with an undermount sink, shaker cabinets, white cabinets, quartz benchtops, grey splashback, porcelain splashback and porcelain floors.
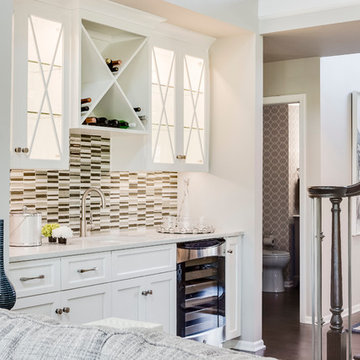
The home bar features custom cabinetry and gray glass mosaic tiles to fit into the contemporary and masculine great room.
The client loves to entertain, so by removing dated accordion doors, creating custom cabinets and brightly lighting the bar, Arlene transformed an old closet into a sophisticated jewel of the space.
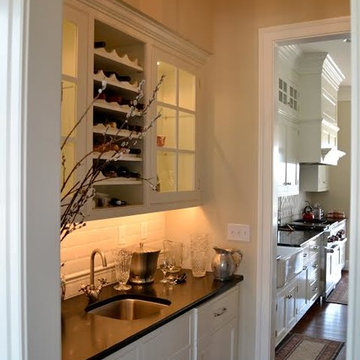
Photo by Lynn Aldridge
Photo of a small transitional single-wall wet bar in Other with an undermount sink, recessed-panel cabinets, white cabinets, soapstone benchtops, white splashback, subway tile splashback, dark hardwood floors and brown floor.
Photo of a small transitional single-wall wet bar in Other with an undermount sink, recessed-panel cabinets, white cabinets, soapstone benchtops, white splashback, subway tile splashback, dark hardwood floors and brown floor.
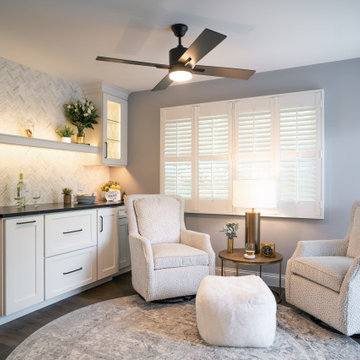
Photo of a small transitional single-wall home bar in St Louis with no sink, recessed-panel cabinets, white cabinets, quartz benchtops, grey splashback, porcelain splashback, dark hardwood floors, brown floor and black benchtop.
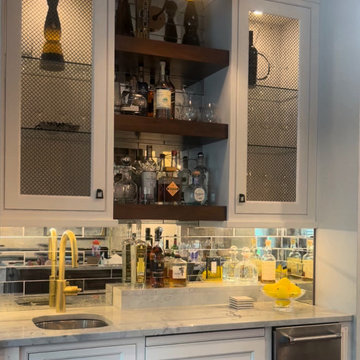
This is an example of an expansive transitional single-wall wet bar in Other with an undermount sink, beaded inset cabinets, white cabinets, quartzite benchtops, mirror splashback, medium hardwood floors, brown floor and grey benchtop.
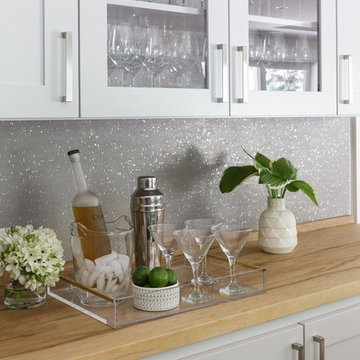
Inspiration for a mid-sized transitional single-wall wet bar in San Francisco with shaker cabinets, white cabinets, wood benchtops, grey splashback, no sink, light hardwood floors, brown floor and beige benchtop.
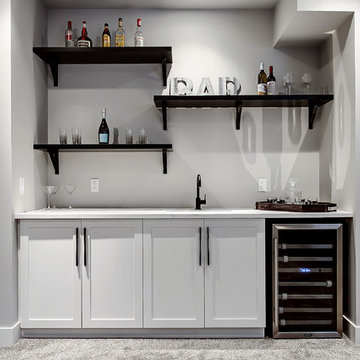
This is an example of a transitional single-wall wet bar in Calgary with an undermount sink, shaker cabinets, white cabinets and carpet.
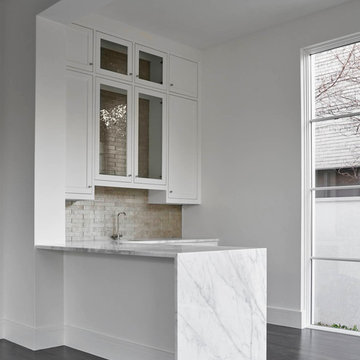
Situated on one of the most prestigious streets in the distinguished neighborhood of Highland Park, 3517 Beverly is a transitional residence built by Robert Elliott Custom Homes. Designed by notable architect David Stocker of Stocker Hoesterey Montenegro, the 3-story, 5-bedroom and 6-bathroom residence is characterized by ample living space and signature high-end finishes. An expansive driveway on the oversized lot leads to an entrance with a courtyard fountain and glass pane front doors. The first floor features two living areas — each with its own fireplace and exposed wood beams — with one adjacent to a bar area. The kitchen is a convenient and elegant entertaining space with large marble countertops, a waterfall island and dual sinks. Beautifully tiled bathrooms are found throughout the home and have soaking tubs and walk-in showers. On the second floor, light filters through oversized windows into the bedrooms and bathrooms, and on the third floor, there is additional space for a sizable game room. There is an extensive outdoor living area, accessed via sliding glass doors from the living room, that opens to a patio with cedar ceilings and a fireplace.
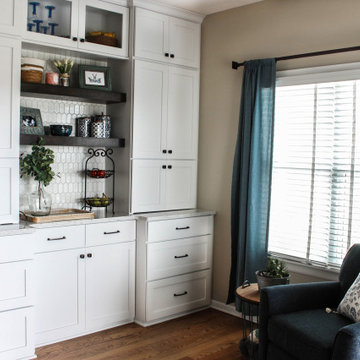
These homeowners wanted a more open-concept kitchen and an updated sitting area. The renovation created this transitional kitchen into an open classy space. The glossy white picket backsplash is accented with a wood-stained gray range hood, island panel, and lighting element, making it visually rich. There is a balance between comfort and sophistication with white shaker cabinets and a built-in sitting area. Perfect to wake up and sip a cup of coffee or relax with a book after dinner.
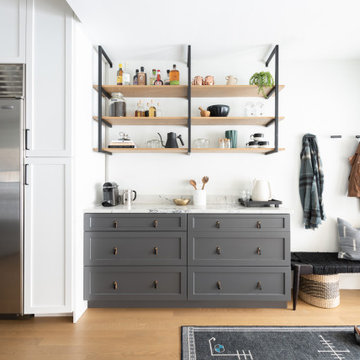
Inspiration for a large transitional single-wall wet bar in Chicago with recessed-panel cabinets, white cabinets, quartz benchtops, light hardwood floors, brown floor and white benchtop.
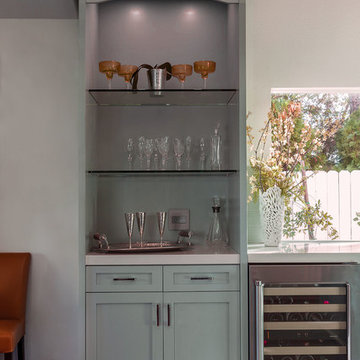
expanded updated kitchen with custom shaker two-tone cabinets, light & bright, Mix of stainless steel & ORB finishes. Eat in island & entertainment bar adjacent to wine refrigerator.
Photography ~ VT Fine Art Photography
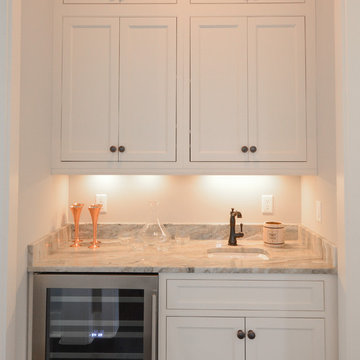
Photo of a small transitional single-wall wet bar in Atlanta with an undermount sink, shaker cabinets, white cabinets, marble benchtops and brown floor.
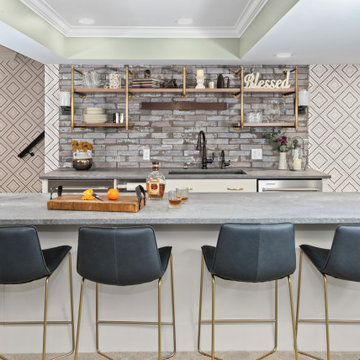
Transitional galley home bar in Other with an undermount sink, white cabinets, grey splashback, subway tile splashback, medium hardwood floors, brown floor and grey benchtop.
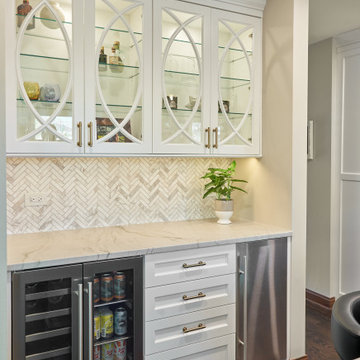
Decorative glass mullions in upper cabinets, quartzite counter top, and herringbone marble tile backsplash. Puck lighting in the upper cabinets and under cabinet lighting highlight the tile and countertop. Beverage refrigerator and ice maker make this perfect for grabbing a drink and heading outside to the pool.
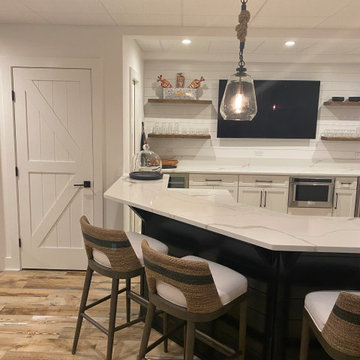
Special Additions - Bar
Dura Supreme Cabinetry
Hudson Door
White
Inspiration for a mid-sized transitional u-shaped wet bar in Newark with an undermount sink, recessed-panel cabinets, white cabinets, quartz benchtops, white splashback, shiplap splashback, light hardwood floors, brown floor and white benchtop.
Inspiration for a mid-sized transitional u-shaped wet bar in Newark with an undermount sink, recessed-panel cabinets, white cabinets, quartz benchtops, white splashback, shiplap splashback, light hardwood floors, brown floor and white benchtop.
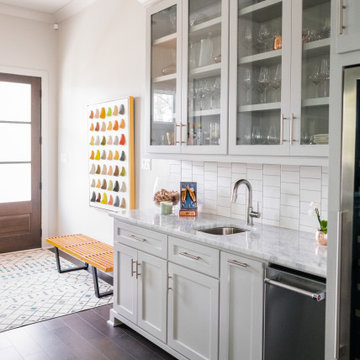
Transitional single-wall wet bar in Little Rock with an undermount sink, shaker cabinets, white cabinets, quartzite benchtops, white splashback, ceramic splashback, dark hardwood floors and white benchtop.
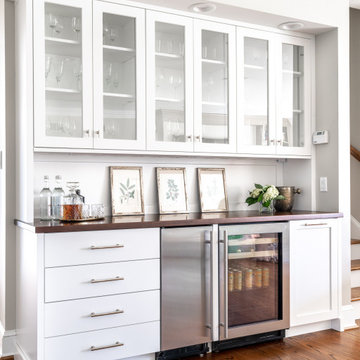
Custom Peruvian walnut wet bar designed by Jesse Jarrett of Jarrett Designs LLC. To learn more visit glumber.com
#glumber #Grothouse #JesseJarrett #JarrettDesignsLLC
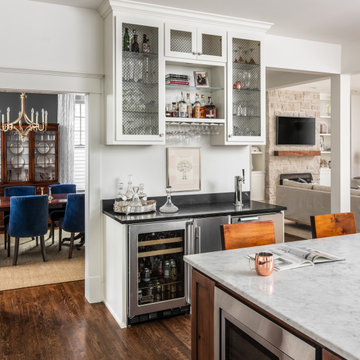
Photography: Garett + Carrie Buell of Studiobuell/ studiobuell.com
Design ideas for a mid-sized transitional single-wall home bar in Nashville with glass-front cabinets, white cabinets, medium hardwood floors and black benchtop.
Design ideas for a mid-sized transitional single-wall home bar in Nashville with glass-front cabinets, white cabinets, medium hardwood floors and black benchtop.
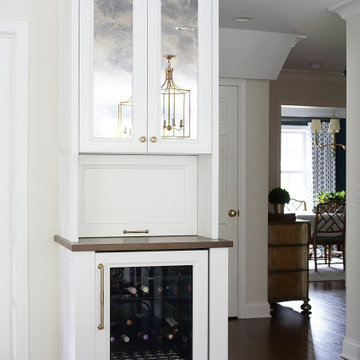
This home bar is included in the kitchen design and features a mini refrigerator with a glass door front as well as a hidden cabinet that lifts up to display liquor bottles and glassware.
Transitional Home Bar Design Ideas with White Cabinets
7
