Transitional Kids' Bedroom Design Ideas
Sort by:Popular Today
1 - 20 of 6,866 photos

Jonathan Raith Inc. - Builder
Sam Oberter - Photography
Design ideas for a mid-sized transitional gender-neutral kids' bedroom in Boston with white walls.
Design ideas for a mid-sized transitional gender-neutral kids' bedroom in Boston with white walls.
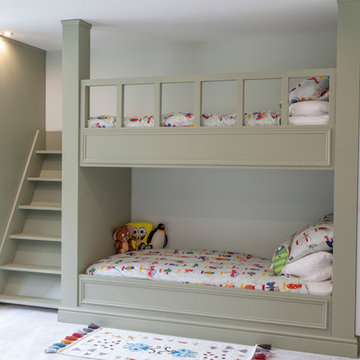
This is an example of a transitional gender-neutral kids' bedroom for kids 4-10 years old in Essex with white walls.
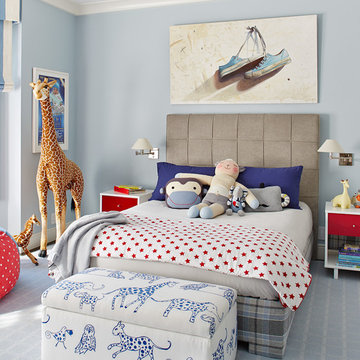
www.johnbedellphotography.comjavascript:;
Inspiration for a mid-sized transitional kids' bedroom for kids 4-10 years old and boys in San Francisco with blue walls, carpet and grey floor.
Inspiration for a mid-sized transitional kids' bedroom for kids 4-10 years old and boys in San Francisco with blue walls, carpet and grey floor.
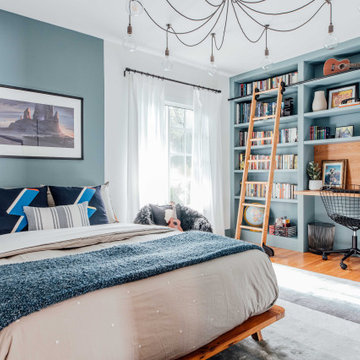
Design + Execution by EFE Creative Lab
Custom Bookcase by Oldemburg Furniture
Photography by Christine Michelle Photography
Transitional kids' room in Miami with blue walls, medium hardwood floors and brown floor for boys.
Transitional kids' room in Miami with blue walls, medium hardwood floors and brown floor for boys.
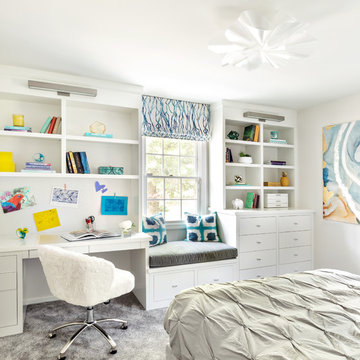
Photo Credit: Regan Wood Photography
Design ideas for a transitional kids' room for boys in New York with grey walls, carpet and grey floor.
Design ideas for a transitional kids' room for boys in New York with grey walls, carpet and grey floor.
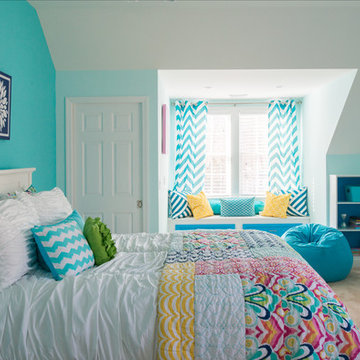
Bold little girl's room with bright blue walls and colorful accents throughout. The vibrancy of colors mixed with the right amount of light turn up the creativity in this space, creating a fun and inviting environment for any little girl to come home to.
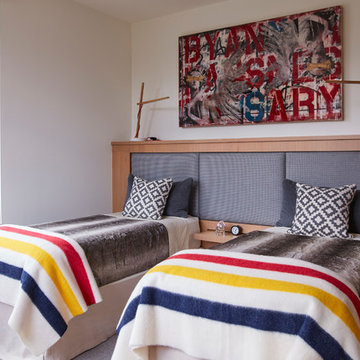
Design ideas for a mid-sized transitional gender-neutral kids' bedroom for kids 4-10 years old in San Francisco with white walls, carpet and grey floor.
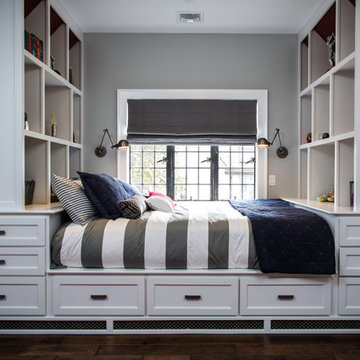
T.C. Geist Photography
Small transitional kids' bedroom in New York with grey walls and dark hardwood floors for kids 4-10 years old and boys.
Small transitional kids' bedroom in New York with grey walls and dark hardwood floors for kids 4-10 years old and boys.
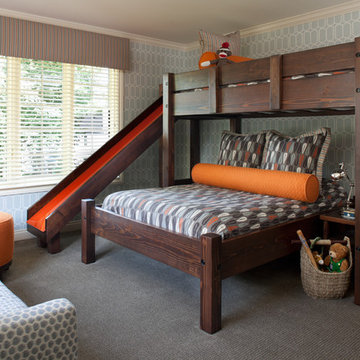
Boys' Bedroom
Beth Singer Photography
Inspiration for a transitional kids' bedroom in Detroit with grey walls, carpet and grey floor.
Inspiration for a transitional kids' bedroom in Detroit with grey walls, carpet and grey floor.
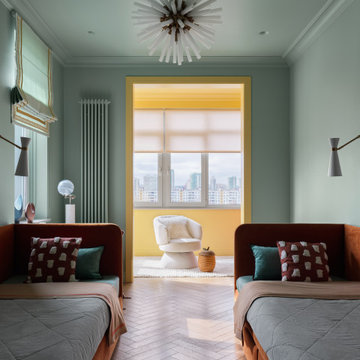
Transitional kids' bedroom in Moscow with green walls, medium hardwood floors and brown floor.
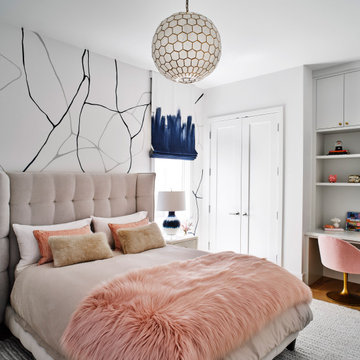
This is an example of a transitional kids' room for girls in San Francisco with white walls, medium hardwood floors, brown floor and wallpaper.
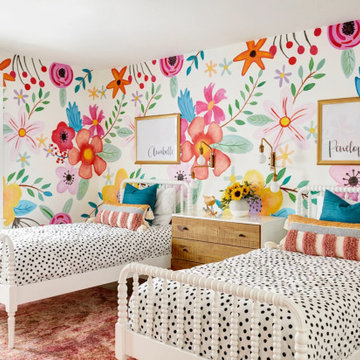
Photo of a transitional kids' bedroom for girls in Phoenix with multi-coloured walls, medium hardwood floors, brown floor and wallpaper.
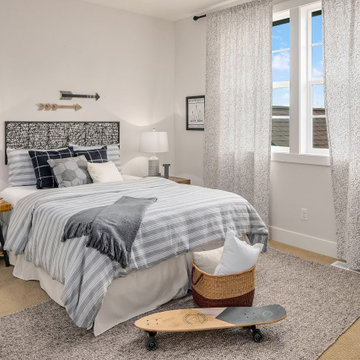
Grayscale teen boy's bedroom.
Inspiration for a large transitional kids' room for boys in Seattle with grey walls, carpet and beige floor.
Inspiration for a large transitional kids' room for boys in Seattle with grey walls, carpet and beige floor.
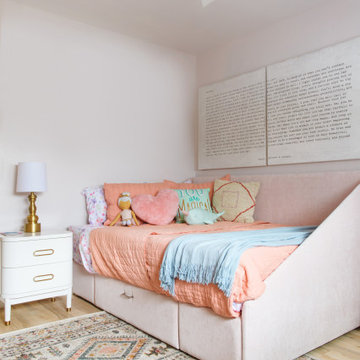
Photo of a transitional kids' bedroom for kids 4-10 years old and girls in San Diego with pink walls, light hardwood floors and beige floor.
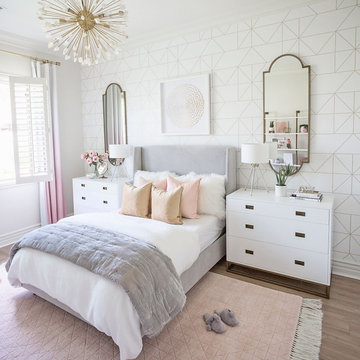
Design ideas for a mid-sized transitional kids' room for girls in Phoenix with white walls, brown floor and wallpaper.
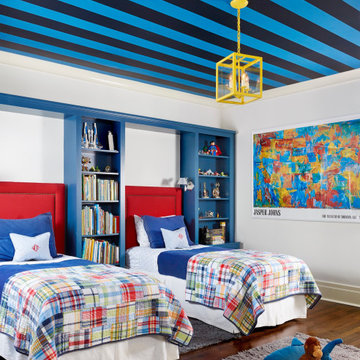
This is an example of a large transitional kids' bedroom for boys in Austin with white walls, dark hardwood floors, brown floor and wallpaper.
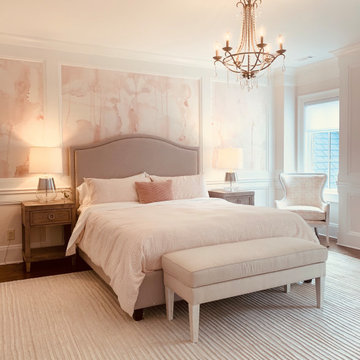
Transitional kids' room in Atlanta with pink walls, medium hardwood floors, brown floor and panelled walls for girls.
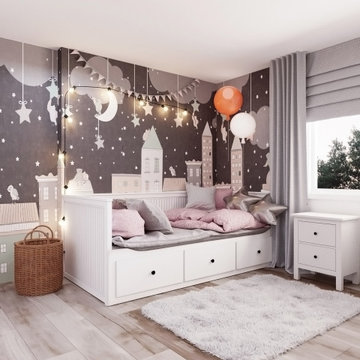
Design ideas for a transitional kids' bedroom for kids 4-10 years old and girls in San Francisco with multi-coloured walls, light hardwood floors and beige floor.
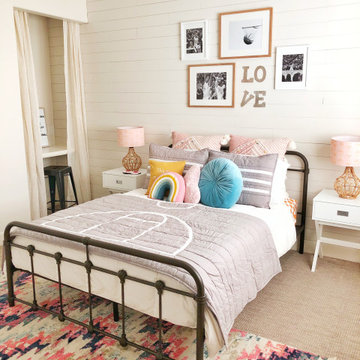
This is an example of a transitional kids' bedroom for girls in Seattle with white walls, carpet, beige floor and planked wall panelling.
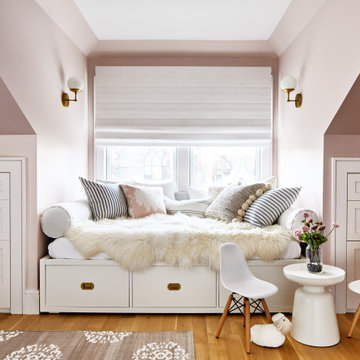
Photo of a large transitional kids' room for girls in Los Angeles with pink walls, medium hardwood floors and brown floor.
Transitional Kids' Bedroom Design Ideas
1