Transitional Kids' Room Design Ideas
Refine by:
Budget
Sort by:Popular Today
21 - 40 of 2,361 photos
Item 1 of 3
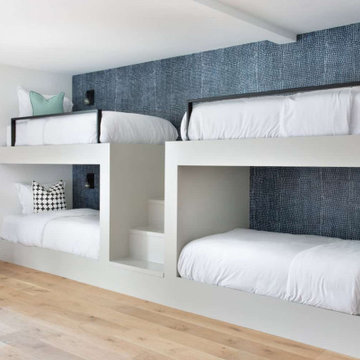
Designed while Senior Designer + Project Manager at BANDD DESIGN, Photography by Molly Culver
Take your sleepovers to the next level! Fun wallpaper accents this bunk room and creates a cozy spaces for both kids and adults.
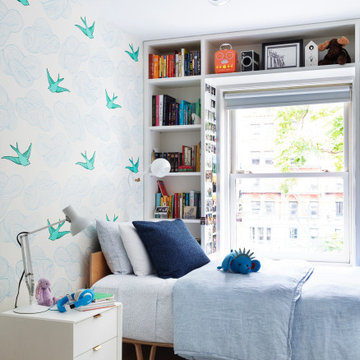
Notable decor elements include: Alto compass pendant from Cedar and Moss, Dang file pedestal by BluDot, Case study Bentwood bed from Modernica, Type 75 task lamp from DWR, Crosshatch rug from Dash and Albert, Daydream wallpaper by Hygge and West, Cavallo linen duvet cover from Serena and Lily, Isaac long arm sconce by Schoolhouse Electric
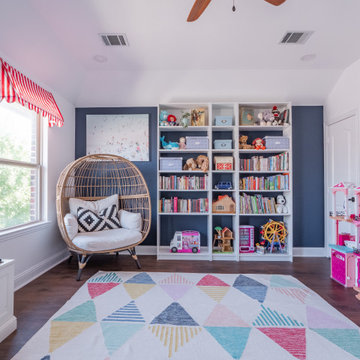
This is an example of a large transitional gender-neutral kids' playroom for kids 4-10 years old in Dallas with white walls, vinyl floors and brown floor.
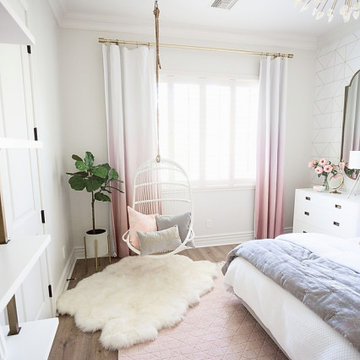
Photo of a mid-sized transitional kids' room for girls in Phoenix with white walls and brown floor.
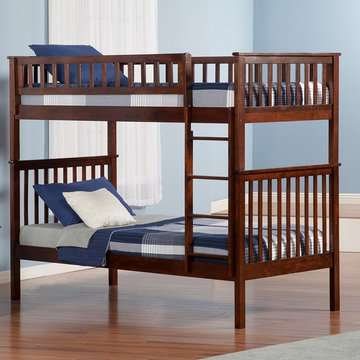
Manufactured according to industry standards for safety and durability, this collection of bunk beds offers quality products made of solid hardwood with unique non-toxic finishing process. Solid post construction, panels with steel reinforcement and ladder which can be set up at either end make the bunk bed a must-have for spaces in need of comfortable and space-saving furniture.
furniturenyc.net/product/woodland-twin-over-twin-bunk-bed-in-antique-walnut
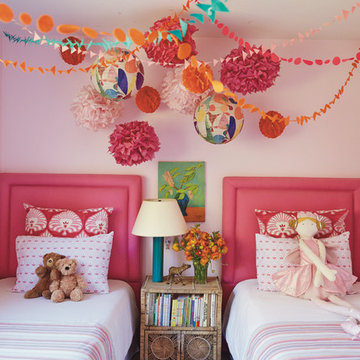
Jen Siska Photography
This is an example of a mid-sized transitional kids' bedroom for kids 4-10 years old and girls in Los Angeles with pink walls and carpet.
This is an example of a mid-sized transitional kids' bedroom for kids 4-10 years old and girls in Los Angeles with pink walls and carpet.
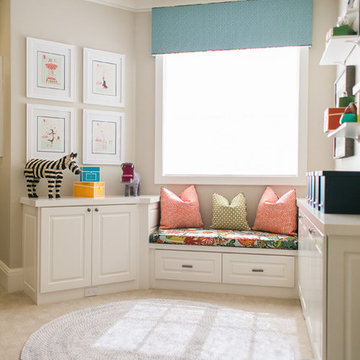
We were so honored to be hired by our first clients outside of San Diego! This particular family lives in Los Altos Hills, CA, in Northern California. They hired us to decorate their grand-children's play room and guest rooms (see other album). Enjoy!
Emily Scott
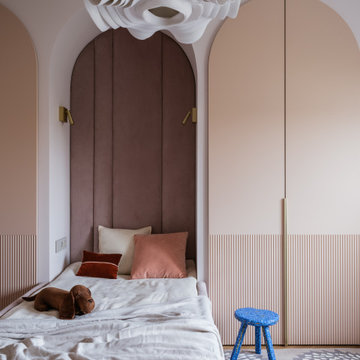
Детские комнаты для двух девочек тоже спроектированы в нежных оттенках, имеют много места для хранения и письменные столы для занятий и кровати, изголовье которых расположено в нише, для создания ощущения защищённости и комфорта. Подвесные светильники авторства ONG CEN KUANG, созданные из текстильных молний для одежды мы так же привезли сами для заказчиков с острова Бали.
Цветовая палитра проекта разнообразна, но в то же время отчасти сдержана. Нам хотелось добавить цветовые акценты, создать радостный, сочный интерьер, так подходящий по темпераменту заказчикам.
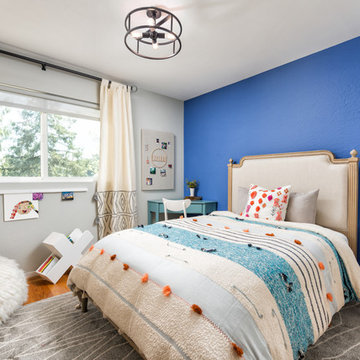
A room fit for an artist featuring a vivid blue accent wall, fun, bohemian-style bedding, warm wooden furniture, cozy reading nook, small corner desk, and custom built-in closet. Photo by Exceptional Frames.
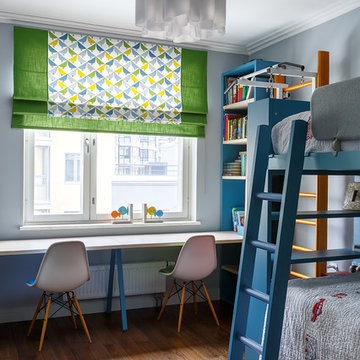
Фотограф - Иван Сорокин
Mid-sized transitional gender-neutral kids' bedroom in Saint Petersburg with medium hardwood floors, grey walls and brown floor for kids 4-10 years old.
Mid-sized transitional gender-neutral kids' bedroom in Saint Petersburg with medium hardwood floors, grey walls and brown floor for kids 4-10 years old.
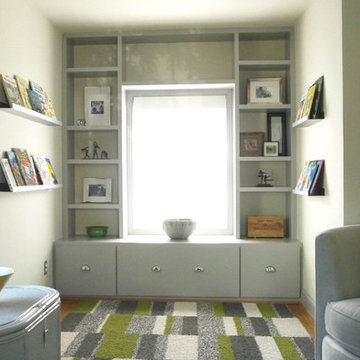
Small transitional gender-neutral kids' playroom in DC Metro with white walls and light hardwood floors for kids 4-10 years old.
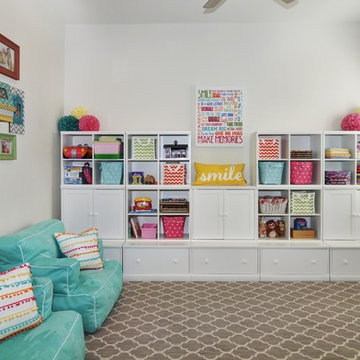
Design ideas for a mid-sized transitional kids' playroom for kids 4-10 years old and girls in Orange County with white walls and carpet.
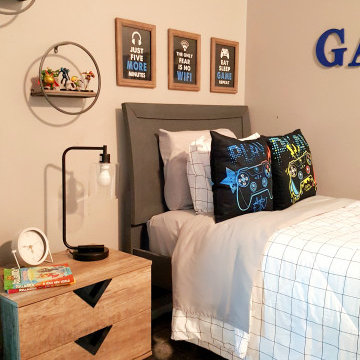
Small-medium boys bedroom. Minor bedroom renovation.
Photo of a mid-sized transitional kids' bedroom for boys in Los Angeles with grey walls and grey floor.
Photo of a mid-sized transitional kids' bedroom for boys in Los Angeles with grey walls and grey floor.
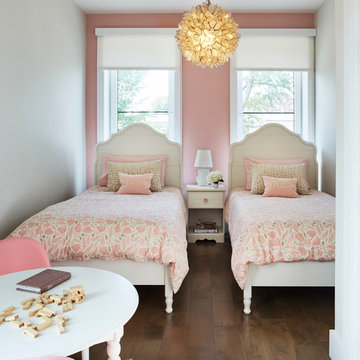
dylan chandler photography
This is an example of a small transitional kids' bedroom for girls and kids 4-10 years old in New York with medium hardwood floors and multi-coloured walls.
This is an example of a small transitional kids' bedroom for girls and kids 4-10 years old in New York with medium hardwood floors and multi-coloured walls.
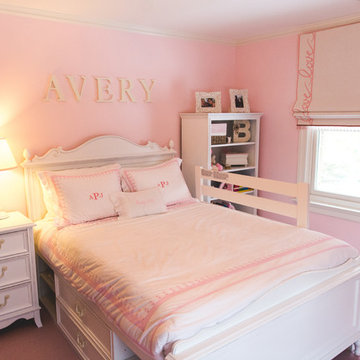
Inspiration for a mid-sized transitional kids' bedroom for kids 4-10 years old and girls in New York with pink walls, carpet and pink floor.
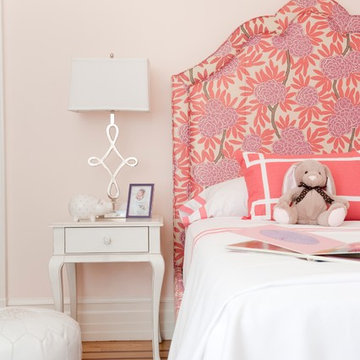
A young family came to me with the request to create a tailored, elegant and fashionable home. We set out to create a cosmopolitan sanctuary that was airy and bright with layers of contemporary motifs throughout to compliment the dignified architecture of the apartment.
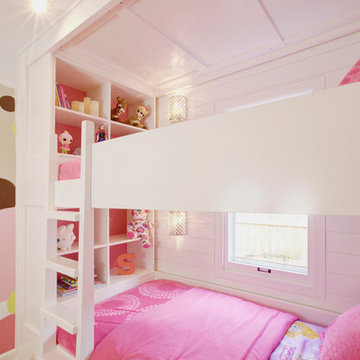
Custom Bunk Beds integrate storage cubbies within and roller-drawers beneath. Window wall re-clad with tongue & groove wood pine (painted white), integrated with flush window casing. Bunk ceiling panelized - fully modular system removable in pieces - Architect: HAUS | Architecture - Construction: WERK | Build - Photo: HAUS | Architecture
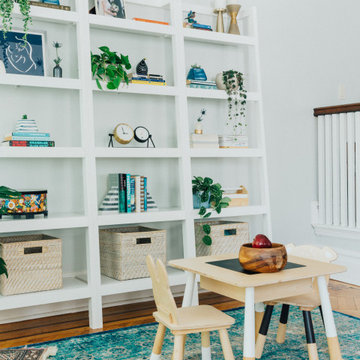
This is an example of a mid-sized transitional gender-neutral kids' room in New York with brown floor, white walls and dark hardwood floors.
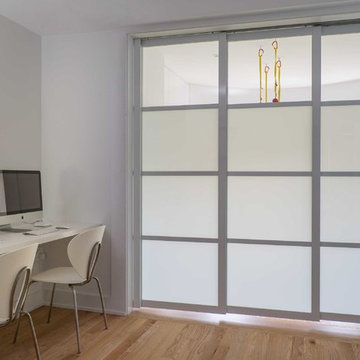
This renovated brick rowhome in Boston’s South End offers a modern aesthetic within a historic structure, creative use of space, exceptional thermal comfort, a reduced carbon footprint, and a passive stream of income.
DESIGN PRIORITIES. The goals for the project were clear - design the primary unit to accommodate the family’s modern lifestyle, rework the layout to create a desirable rental unit, improve thermal comfort and introduce a modern aesthetic. We designed the street-level entry as a shared entrance for both the primary and rental unit. The family uses it as their everyday entrance - we planned for bike storage and an open mudroom with bench and shoe storage to facilitate the change from shoes to slippers or bare feet as they enter their home. On the main level, we expanded the kitchen into the dining room to create an eat-in space with generous counter space and storage, as well as a comfortable connection to the living space. The second floor serves as master suite for the couple - a bedroom with a walk-in-closet and ensuite bathroom, and an adjacent study, with refinished original pumpkin pine floors. The upper floor, aside from a guest bedroom, is the child's domain with interconnected spaces for sleeping, work and play. In the play space, which can be separated from the work space with new translucent sliding doors, we incorporated recreational features inspired by adventurous and competitive television shows, at their son’s request.
MODERN MEETS TRADITIONAL. We left the historic front facade of the building largely unchanged - the security bars were removed from the windows and the single pane windows were replaced with higher performing historic replicas. We designed the interior and rear facade with a vision of warm modernism, weaving in the notable period features. Each element was either restored or reinterpreted to blend with the modern aesthetic. The detailed ceiling in the living space, for example, has a new matte monochromatic finish, and the wood stairs are covered in a dark grey floor paint, whereas the mahogany doors were simply refinished. New wide plank wood flooring with a neutral finish, floor-to-ceiling casework, and bold splashes of color in wall paint and tile, and oversized high-performance windows (on the rear facade) round out the modern aesthetic.
RENTAL INCOME. The existing rowhome was zoned for a 2-family dwelling but included an undesirable, single-floor studio apartment at the garden level with low ceiling heights and questionable emergency egress. In order to increase the quality and quantity of space in the rental unit, we reimagined it as a two-floor, 1 or 2 bedroom, 2 bathroom apartment with a modern aesthetic, increased ceiling height on the lowest level and provided an in-unit washer/dryer. The apartment was listed with Jackie O'Connor Real Estate and rented immediately, providing the owners with a source of passive income.
ENCLOSURE WITH BENEFITS. The homeowners sought a minimal carbon footprint, enabled by their urban location and lifestyle decisions, paired with the benefits of a high-performance home. The extent of the renovation allowed us to implement a deep energy retrofit (DER) to address air tightness, insulation, and high-performance windows. The historic front facade is insulated from the interior, while the rear facade is insulated on the exterior. Together with these building enclosure improvements, we designed an HVAC system comprised of continuous fresh air ventilation, and an efficient, all-electric heating and cooling system to decouple the house from natural gas. This strategy provides optimal thermal comfort and indoor air quality, improved acoustic isolation from street noise and neighbors, as well as a further reduced carbon footprint. We also took measures to prepare the roof for future solar panels, for when the South End neighborhood’s aging electrical infrastructure is upgraded to allow them.
URBAN LIVING. The desirable neighborhood location allows the both the homeowners and tenant to walk, bike, and use public transportation to access the city, while each charging their respective plug-in electric cars behind the building to travel greater distances.
OVERALL. The understated rowhouse is now ready for another century of urban living, offering the owners comfort and convenience as they live life as an expression of their values.
Eric Roth Photo
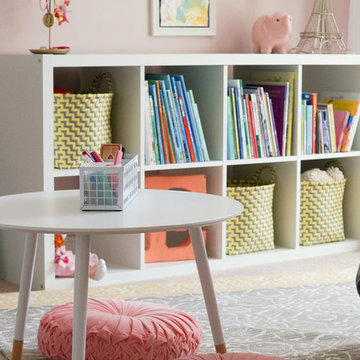
Sweet little girl's room that fits her perfectly at a young age but will transition well with her as she grows. Includes spaces for her to get cozy, be creative, and display all of her favorite treasures.
Transitional Kids' Room Design Ideas
2