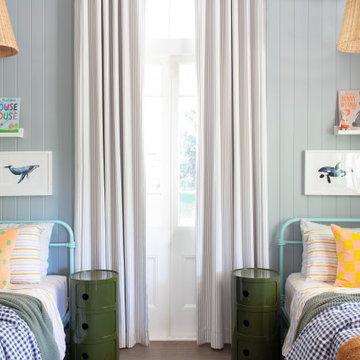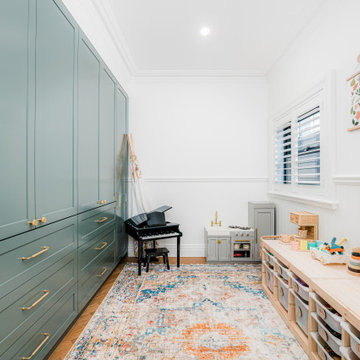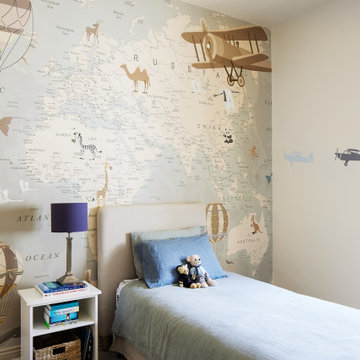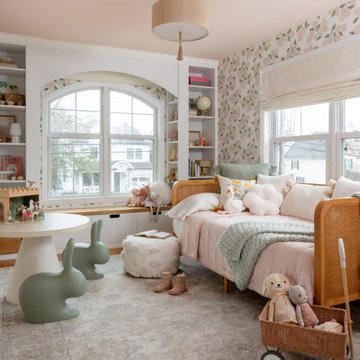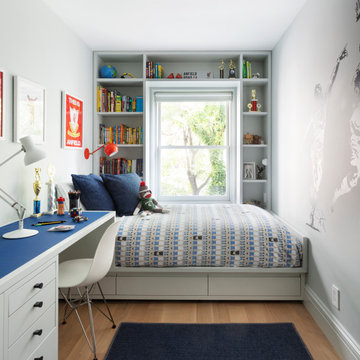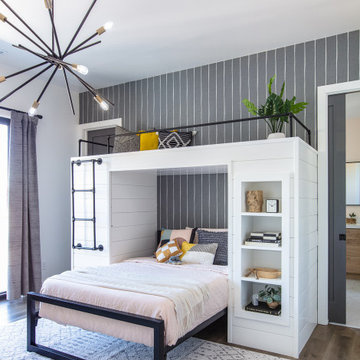Transitional Kids' Room Design Ideas
Refine by:
Budget
Sort by:Popular Today
1 - 20 of 22,138 photos
Item 1 of 2
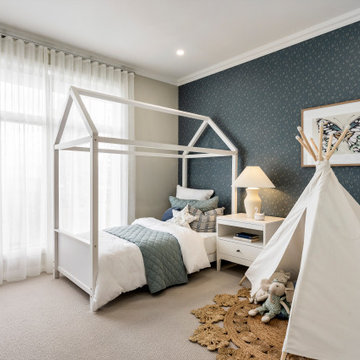
The embodiment of Country charm. A spectacular family home offering lavish high ceiling’s that exude welcome and warmth from the moment you enter.
Designed for families to live large featuring Children’s Activity and Home Theatre, you will spoil yourself in the heart of the home with open plan Living/Kitchen/Dining - perfect for entertaining with Walk In Pantry.
The luxurious Master Suite is the Master of all Masters, boasting an impressive Walk In Robe and Ensuite as well as a private Retreat. Cleverly separated from the remaining three Bedrooms, this creates a dedicated adults and children’s/guest wing.
Working from home has never been so easy with the spacious Home Office, situated to the front of the home so you can enjoy the view while working. Intuitively balanced and offering value for years to come, the Barrington offers comfort around every corner.
Find the right local pro for your project

Photo by Madeline Tolle
This is an example of a large transitional kids' room in Los Angeles with wallpaper.
This is an example of a large transitional kids' room in Los Angeles with wallpaper.
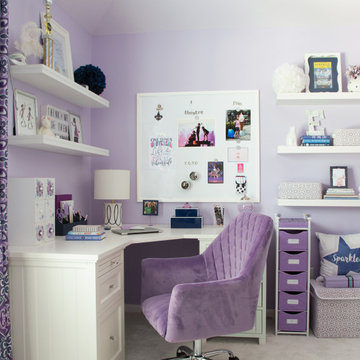
Girls Bedroom who loves musical theatre. Painted in Sherwin Williams potentially Purple. Upholstered Daybed Custom Drapery and nightstands.
Design ideas for a large transitional kids' room for girls in Houston with purple walls, carpet and grey floor.
Design ideas for a large transitional kids' room for girls in Houston with purple walls, carpet and grey floor.

Custom Bunk Room
Photo of a mid-sized transitional kids' room in Atlanta with grey walls, carpet, grey floor and wallpaper.
Photo of a mid-sized transitional kids' room in Atlanta with grey walls, carpet, grey floor and wallpaper.
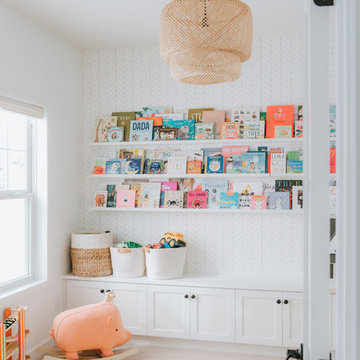
Adorable children's playroom with custom bench cabinetry for toy storage.
Mid-sized transitional gender-neutral kids' playroom in Minneapolis.
Mid-sized transitional gender-neutral kids' playroom in Minneapolis.
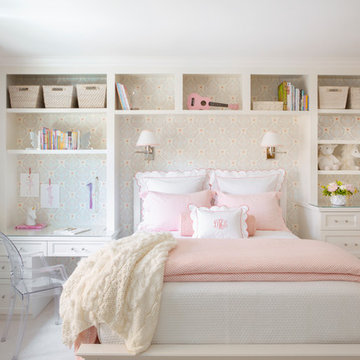
Design ideas for a transitional kids' bedroom for kids 4-10 years old and girls in San Francisco with multi-coloured walls, carpet and beige floor.
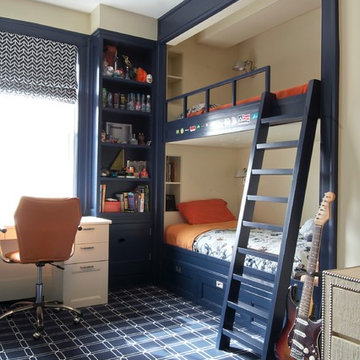
Design ideas for a mid-sized transitional kids' bedroom for kids 4-10 years old and boys in New York with beige walls, carpet and blue floor.
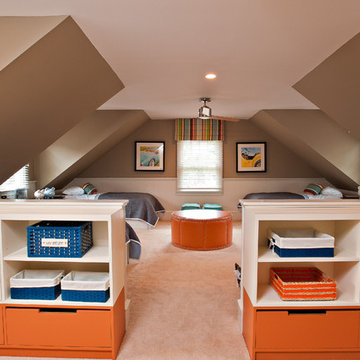
All furniture and accessories are bought through Candice Adler Design LLC and can be shipped throughout the country.
EZ Photography - Eric Weeks
Inspiration for a transitional kids' room for boys in Philadelphia with brown walls.
Inspiration for a transitional kids' room for boys in Philadelphia with brown walls.
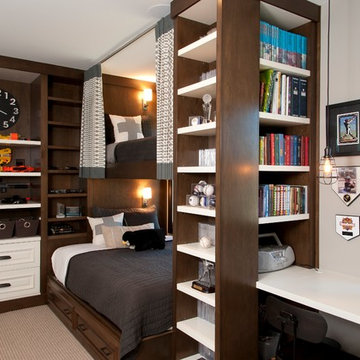
Design ideas for a transitional kids' room for boys in San Diego with carpet and multi-coloured walls.
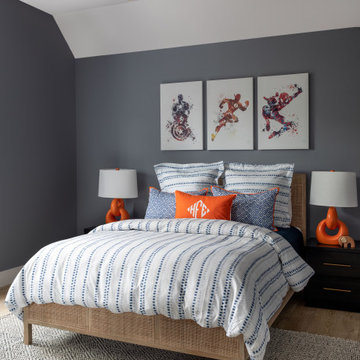
Photo of a large transitional kids' bedroom for kids 4-10 years old and boys in Houston with grey walls, light hardwood floors and brown floor.
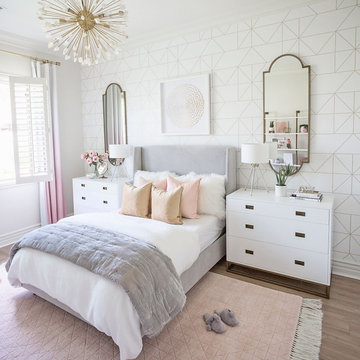
Design ideas for a mid-sized transitional kids' room for girls in Phoenix with white walls, brown floor and wallpaper.
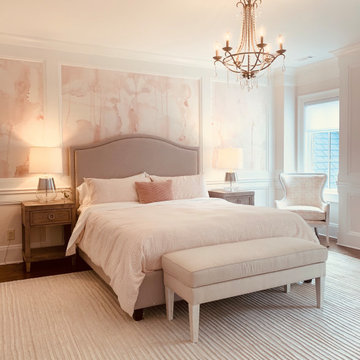
Transitional kids' room in Atlanta with pink walls, medium hardwood floors, brown floor and panelled walls for girls.
Transitional Kids' Room Design Ideas
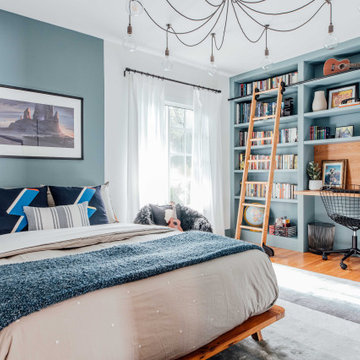
Design + Execution by EFE Creative Lab
Custom Bookcase by Oldemburg Furniture
Photography by Christine Michelle Photography
Transitional kids' room in Miami with blue walls, medium hardwood floors and brown floor for boys.
Transitional kids' room in Miami with blue walls, medium hardwood floors and brown floor for boys.
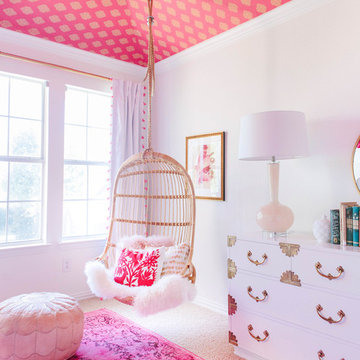
The sweet girls who own this room asked for "hot pink" so we delivered! The vintage dresser that we had lacquered provides tons of storage.
Design ideas for a mid-sized transitional kids' bedroom for kids 4-10 years old and girls in Dallas with white walls, carpet and beige floor.
Design ideas for a mid-sized transitional kids' bedroom for kids 4-10 years old and girls in Dallas with white walls, carpet and beige floor.
1
