Transitional Kitchen with Matchstick Tile Splashback Design Ideas
Refine by:
Budget
Sort by:Popular Today
1 - 20 of 5,159 photos
Item 1 of 3
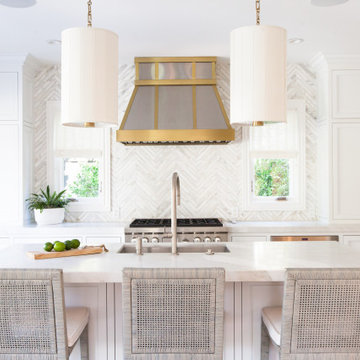
Photo of a transitional u-shaped kitchen in San Francisco with an undermount sink, shaker cabinets, white cabinets, marble benchtops, grey splashback, matchstick tile splashback, medium hardwood floors, with island, brown floor and multi-coloured benchtop.
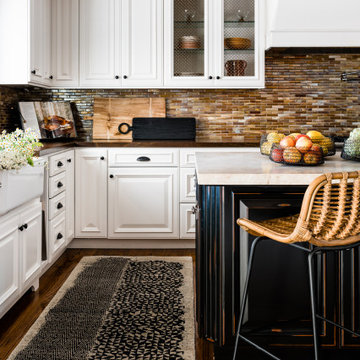
This is an example of a large transitional kitchen in Sacramento with a farmhouse sink, raised-panel cabinets, white cabinets, wood benchtops, brown splashback, matchstick tile splashback, medium hardwood floors, with island, brown floor and brown benchtop.
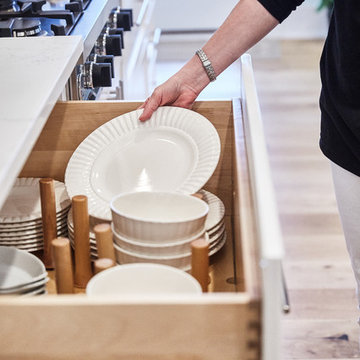
This is an example of a large transitional l-shaped open plan kitchen in Other with an undermount sink, shaker cabinets, white cabinets, blue splashback, matchstick tile splashback, stainless steel appliances, light hardwood floors, with island, beige floor and white benchtop.
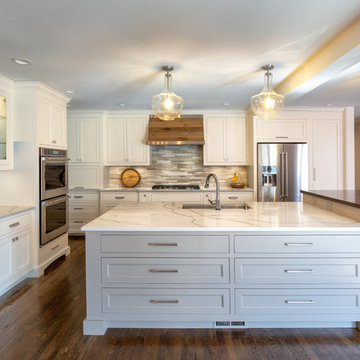
This stunning kitchen features custom cabinetry designed by Michaelson Homes and crafted by Riverside Custom Cabinetry. The custom island with Kichler Everly Collection pendants features a quartz countertop for prepping and a wood bar height countertop for gathering. The serving area with the KitchenAid Compact Refrigerator provides easy access to beverages. The custom wood hood with stainless accents complements the Kohler "Vault" stainless apron front sink and the brushed metal cabinetry hardware. The unique backsplash tile is Valentino White Interlocking Panel Marble Mosaic from Floor and Decor.
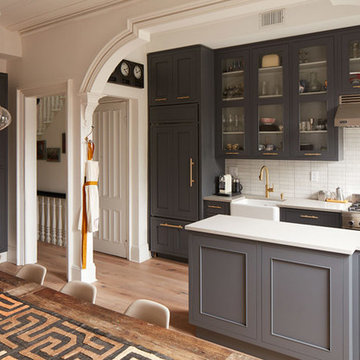
Craig LaCourt
Photo of a large transitional single-wall open plan kitchen in New York with a farmhouse sink, grey cabinets, white splashback, stainless steel appliances, a peninsula, shaker cabinets, quartz benchtops, matchstick tile splashback, light hardwood floors and beige floor.
Photo of a large transitional single-wall open plan kitchen in New York with a farmhouse sink, grey cabinets, white splashback, stainless steel appliances, a peninsula, shaker cabinets, quartz benchtops, matchstick tile splashback, light hardwood floors and beige floor.
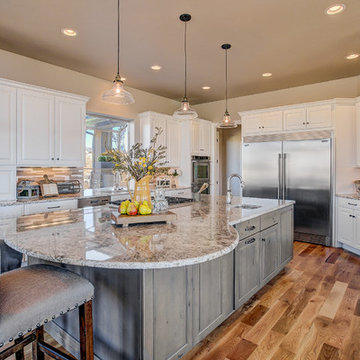
Large transitional u-shaped separate kitchen in Denver with an undermount sink, raised-panel cabinets, white cabinets, granite benchtops, beige splashback, matchstick tile splashback, stainless steel appliances, medium hardwood floors and with island.
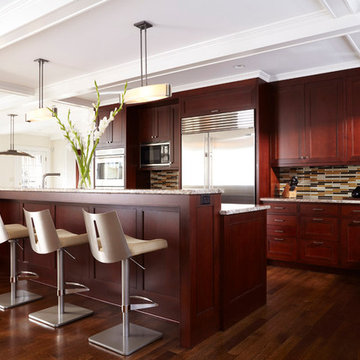
© Alyssa Lee Photography
Design ideas for a transitional kitchen in Minneapolis with matchstick tile splashback, stainless steel appliances, recessed-panel cabinets, dark wood cabinets, multi-coloured splashback and brown floor.
Design ideas for a transitional kitchen in Minneapolis with matchstick tile splashback, stainless steel appliances, recessed-panel cabinets, dark wood cabinets, multi-coloured splashback and brown floor.
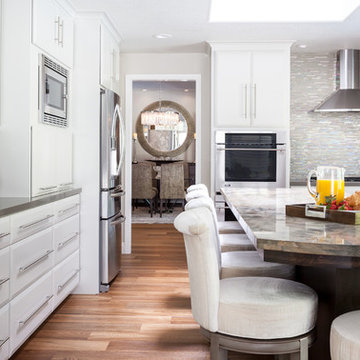
Kat Alves Photography
Photo of a large transitional u-shaped separate kitchen in Sacramento with an undermount sink, quartzite benchtops, matchstick tile splashback, stainless steel appliances, medium hardwood floors, with island, raised-panel cabinets, white cabinets and metallic splashback.
Photo of a large transitional u-shaped separate kitchen in Sacramento with an undermount sink, quartzite benchtops, matchstick tile splashback, stainless steel appliances, medium hardwood floors, with island, raised-panel cabinets, white cabinets and metallic splashback.
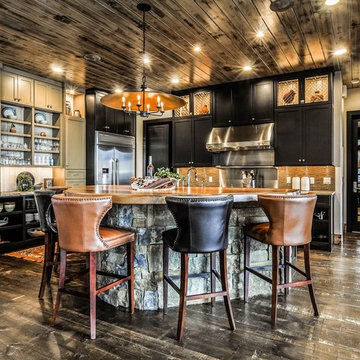
Design ideas for a large transitional l-shaped open plan kitchen in Orange County with shaker cabinets, brown splashback, stainless steel appliances, dark hardwood floors, with island, black cabinets, brown floor, granite benchtops and matchstick tile splashback.
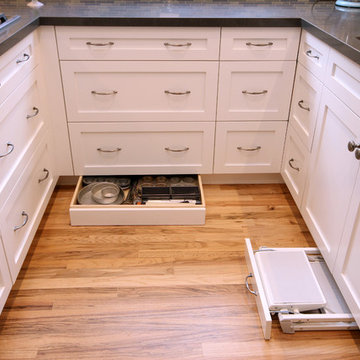
Genia Barnes
Mid-sized transitional u-shaped eat-in kitchen in San Francisco with an undermount sink, shaker cabinets, white cabinets, quartz benchtops, multi-coloured splashback, matchstick tile splashback, stainless steel appliances, light hardwood floors and a peninsula.
Mid-sized transitional u-shaped eat-in kitchen in San Francisco with an undermount sink, shaker cabinets, white cabinets, quartz benchtops, multi-coloured splashback, matchstick tile splashback, stainless steel appliances, light hardwood floors and a peninsula.
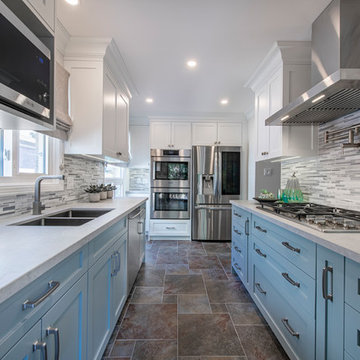
Photo of a mid-sized transitional u-shaped eat-in kitchen in Toronto with an undermount sink, recessed-panel cabinets, blue cabinets, solid surface benchtops, grey splashback, matchstick tile splashback, stainless steel appliances, slate floors, with island, grey floor and white benchtop.
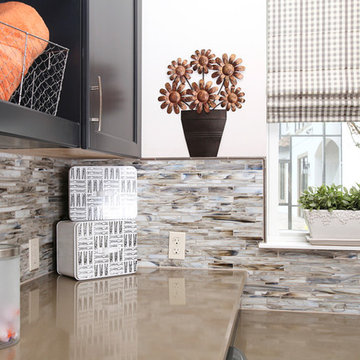
Roman shades are a great choice for any room and come in a variety of stylish fabric and fun patterns.
Inspiration for a mid-sized transitional separate kitchen in Bridgeport with recessed-panel cabinets, dark wood cabinets, solid surface benchtops, grey splashback and matchstick tile splashback.
Inspiration for a mid-sized transitional separate kitchen in Bridgeport with recessed-panel cabinets, dark wood cabinets, solid surface benchtops, grey splashback and matchstick tile splashback.
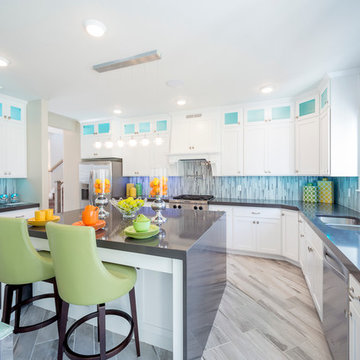
Large transitional u-shaped eat-in kitchen in Salt Lake City with a double-bowl sink, shaker cabinets, white cabinets, grey splashback, matchstick tile splashback, stainless steel appliances, with island, solid surface benchtops and ceramic floors.
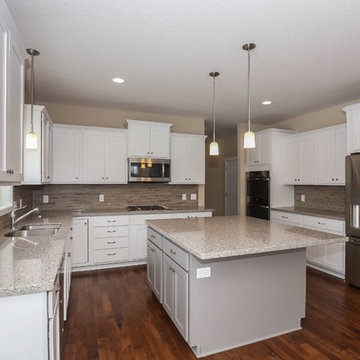
Design ideas for a large transitional u-shaped kitchen in Minneapolis with an undermount sink, flat-panel cabinets, quartz benchtops, stainless steel appliances, dark hardwood floors, with island, white cabinets, brown splashback and matchstick tile splashback.
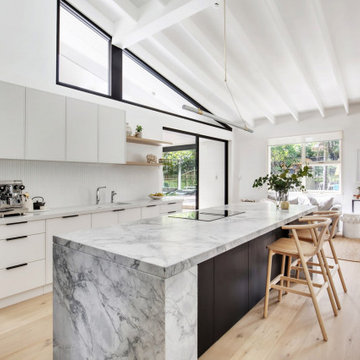
Nestled inside a beautiful modernist home that began its charismatic existence in the 70’s, you will find this Cherrybrook Kitchen. The kitchen design emanates warmth, elegance and beauty through the combination of textures, modern lines, luxury appliances and minimalist style. Wood grain and marble textures work together to add detail and character to the space. The paired back colour palette is highlighted by a dark wood grain but softened by the light shelving and flooring, offering depth and sophistication.
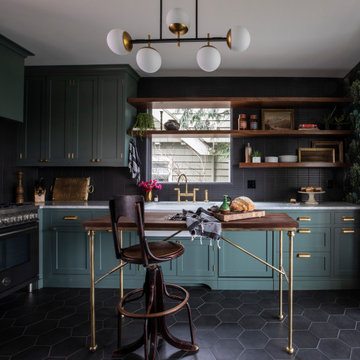
A 30" matte black Master Series Range pairs with matte black tiling, forest green cabinetry, and marble countertops in a newly renovated contemporary kitchen. Originally built in 1903 in Portland, Oregon, this kitchen displays a dramatic and timeless aesthetic at the heart of the home.
(Design: Donna DuFresne Interior Design / Photography: Chris Dibble)
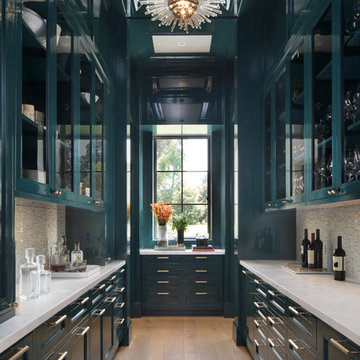
Transitional Hidden Butler's Pantry
Paul Dyer Photography
This is an example of a transitional galley separate kitchen in San Francisco with glass-front cabinets, medium hardwood floors, no island, white benchtop, turquoise cabinets, quartzite benchtops, multi-coloured splashback, matchstick tile splashback and brown floor.
This is an example of a transitional galley separate kitchen in San Francisco with glass-front cabinets, medium hardwood floors, no island, white benchtop, turquoise cabinets, quartzite benchtops, multi-coloured splashback, matchstick tile splashback and brown floor.
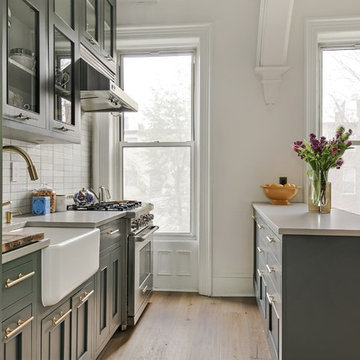
Allyson Lubow
Design ideas for a large transitional single-wall open plan kitchen in New York with a farmhouse sink, shaker cabinets, grey cabinets, quartz benchtops, white splashback, matchstick tile splashback, stainless steel appliances, light hardwood floors, a peninsula and beige floor.
Design ideas for a large transitional single-wall open plan kitchen in New York with a farmhouse sink, shaker cabinets, grey cabinets, quartz benchtops, white splashback, matchstick tile splashback, stainless steel appliances, light hardwood floors, a peninsula and beige floor.
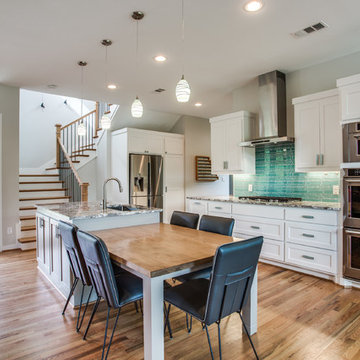
Shoot2Sell
Large transitional galley eat-in kitchen in Dallas with shaker cabinets, white cabinets, blue splashback, stainless steel appliances, medium hardwood floors, with island, brown floor, an undermount sink, granite benchtops and matchstick tile splashback.
Large transitional galley eat-in kitchen in Dallas with shaker cabinets, white cabinets, blue splashback, stainless steel appliances, medium hardwood floors, with island, brown floor, an undermount sink, granite benchtops and matchstick tile splashback.
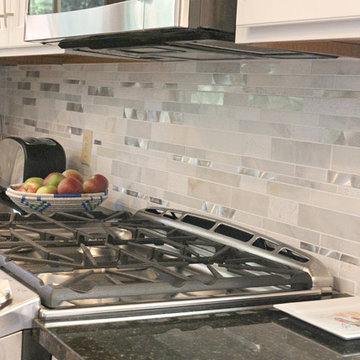
Design ideas for a large transitional l-shaped eat-in kitchen in Other with an undermount sink, shaker cabinets, white cabinets, granite benchtops, grey splashback, matchstick tile splashback, stainless steel appliances, medium hardwood floors and with island.
Transitional Kitchen with Matchstick Tile Splashback Design Ideas
1