All Backsplash Materials Transitional Laundry Room Design Ideas
Refine by:
Budget
Sort by:Popular Today
221 - 240 of 1,339 photos
Item 1 of 3
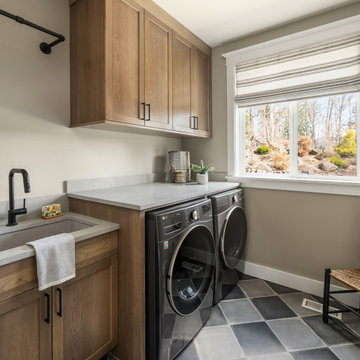
Inspiration for a mid-sized transitional single-wall dedicated laundry room in Seattle with an undermount sink, shaker cabinets, medium wood cabinets, quartz benchtops, grey splashback, engineered quartz splashback, beige walls, porcelain floors, a side-by-side washer and dryer, grey floor and grey benchtop.
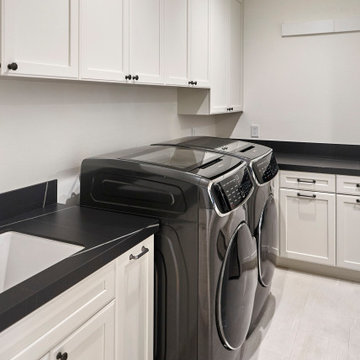
Inspiration for a large transitional l-shaped dedicated laundry room in San Francisco with an undermount sink, recessed-panel cabinets, white cabinets, solid surface benchtops, white splashback, ceramic splashback, white walls, porcelain floors, a side-by-side washer and dryer, grey floor and black benchtop.
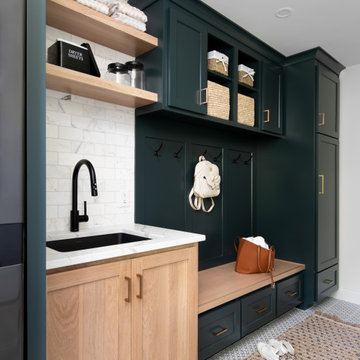
Inspiration for a mid-sized transitional single-wall dedicated laundry room in Kansas City with an undermount sink, recessed-panel cabinets, green cabinets, quartz benchtops, white splashback, marble splashback, white walls, porcelain floors, a stacked washer and dryer, white floor and white benchtop.

This contemporary compact laundry room packs a lot of punch and personality. With it's gold fixtures and hardware adding some glitz, the grey cabinetry, industrial floors and patterned backsplash tile brings interest to this small space. Fully loaded with hanging racks, large accommodating sink, vacuum/ironing board storage & laundry shoot, this laundry room is not only stylish but function forward.

This is an example of a mid-sized transitional single-wall dedicated laundry room in Chicago with an undermount sink, shaker cabinets, blue cabinets, quartzite benchtops, white splashback, subway tile splashback, white walls, ceramic floors, a side-by-side washer and dryer, grey floor and white benchtop.
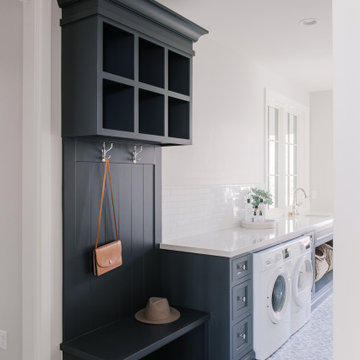
Traditional meets modern in this charming two story tudor home. A spacious floor plan with an emphasis on natural light allows for incredible views from inside the home.
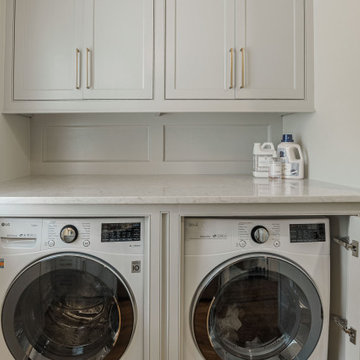
Hidden washer and dryer in open laundry room.
Design ideas for a small transitional galley utility room in Other with beaded inset cabinets, grey cabinets, marble benchtops, metallic splashback, mirror splashback, white walls, dark hardwood floors, a side-by-side washer and dryer, brown floor and white benchtop.
Design ideas for a small transitional galley utility room in Other with beaded inset cabinets, grey cabinets, marble benchtops, metallic splashback, mirror splashback, white walls, dark hardwood floors, a side-by-side washer and dryer, brown floor and white benchtop.
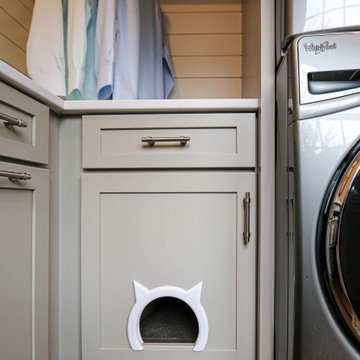
In this laundry room, Medallion Silverline cabinetry in Lancaster door painted in Macchiato was installed. A Kitty Pass door was installed on the base cabinet to hide the family cat’s litterbox. A rod was installed for hanging clothes. The countertop is Eternia Finley quartz in the satin finish.
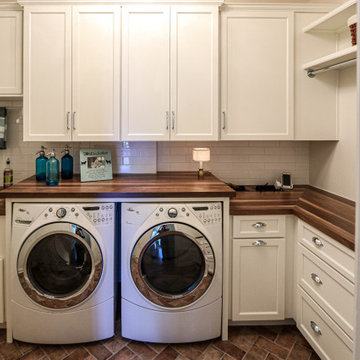
We updated this laundry room by installing Medallion Silverline Jackson Flat Panel cabinets in white icing color. The countertops are a custom Natural Black Walnut wood top with a Mockett charging station and a Porter single basin farmhouse sink and Moen Arbor high arc faucet. The backsplash is Ice White Wow Subway Tile. The floor is Durango Tumbled tile.
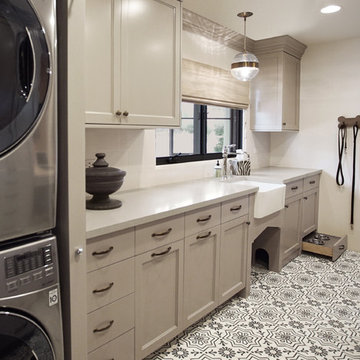
Mid-sized transitional galley dedicated laundry room in Phoenix with a farmhouse sink, recessed-panel cabinets, grey cabinets, quartz benchtops, white splashback, subway tile splashback, white walls, a stacked washer and dryer, multi-coloured floor and grey benchtop.
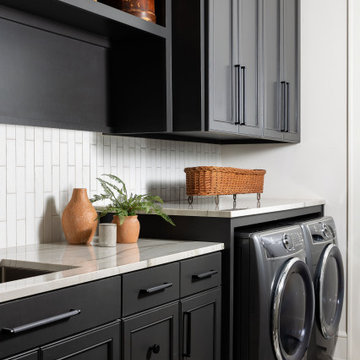
Mid-sized transitional galley dedicated laundry room in Dallas with an undermount sink, recessed-panel cabinets, black cabinets, quartzite benchtops, white splashback, ceramic splashback, white walls, porcelain floors, a side-by-side washer and dryer, multi-coloured floor and grey benchtop.
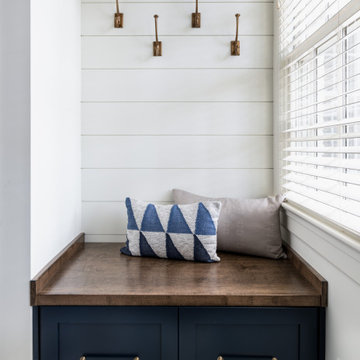
This is an example of a large transitional galley dedicated laundry room in Nashville with an undermount sink, shaker cabinets, blue cabinets, quartz benchtops, shiplap splashback, white walls, porcelain floors, a side-by-side washer and dryer, multi-coloured floor, white benchtop and planked wall panelling.

Utility connecting to the kitchen with plum walls and ceiling, wooden worktop, belfast sink and copper accents. Mustard yellow gingham curtains hide the utilities.
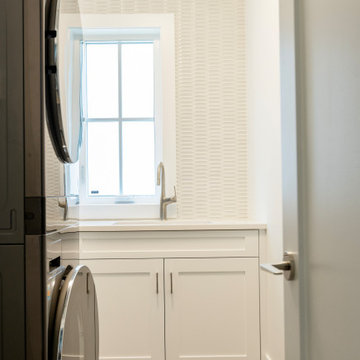
Photo of a small transitional l-shaped dedicated laundry room in Vancouver with an undermount sink, shaker cabinets, white cabinets, quartz benchtops, white splashback, ceramic splashback, grey walls, porcelain floors, a stacked washer and dryer, grey floor and white benchtop.
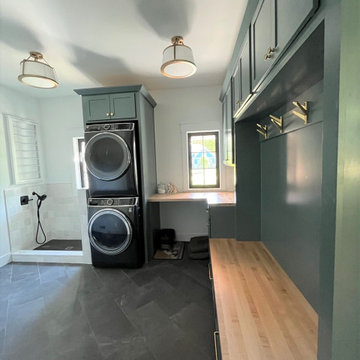
Large transitional l-shaped utility room in Detroit with shaker cabinets, green cabinets, wood benchtops, white splashback, ceramic splashback, white walls, porcelain floors, a stacked washer and dryer, grey floor and beige benchtop.

Inspiration for a large transitional l-shaped utility room in Detroit with a drop-in sink, shaker cabinets, white cabinets, solid surface benchtops, white splashback, stone slab splashback, beige walls, porcelain floors, a stacked washer and dryer, multi-coloured floor and white benchtop.

Transitional l-shaped dedicated laundry room in Los Angeles with an undermount sink, recessed-panel cabinets, red cabinets, quartz benchtops, beige splashback, engineered quartz splashback, white walls, a side-by-side washer and dryer, multi-coloured floor and beige benchtop.
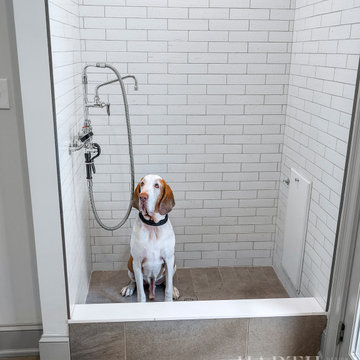
Inspiration for a large transitional l-shaped dedicated laundry room in Philadelphia with a farmhouse sink, recessed-panel cabinets, grey cabinets, quartz benchtops, white splashback, subway tile splashback, white walls, porcelain floors, a side-by-side washer and dryer, beige floor and grey benchtop.

The finished project! The white built-in locker system with a floor to ceiling cabinet for added storage. Black herringbone slate floor, and wood countertop for easy folding.
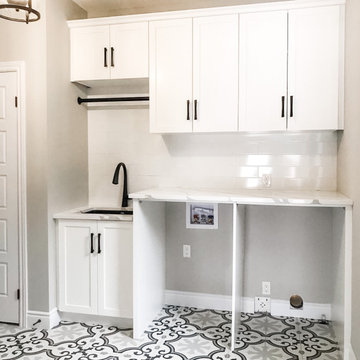
Laundry room update by Lotus Home Improvement.
This is an example of a mid-sized transitional single-wall utility room in Chicago with an undermount sink, shaker cabinets, white cabinets, quartz benchtops, white splashback, ceramic splashback, white walls, ceramic floors, a side-by-side washer and dryer, multi-coloured floor and white benchtop.
This is an example of a mid-sized transitional single-wall utility room in Chicago with an undermount sink, shaker cabinets, white cabinets, quartz benchtops, white splashback, ceramic splashback, white walls, ceramic floors, a side-by-side washer and dryer, multi-coloured floor and white benchtop.
All Backsplash Materials Transitional Laundry Room Design Ideas
12