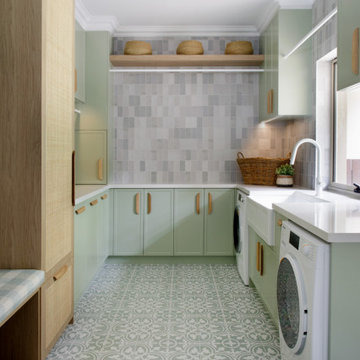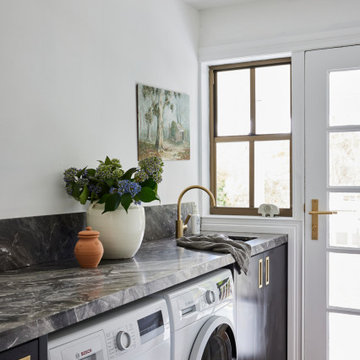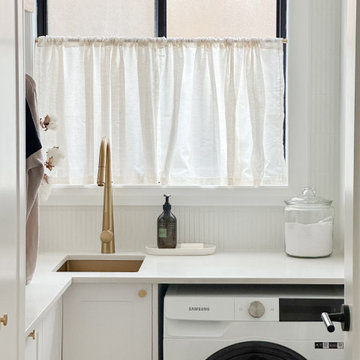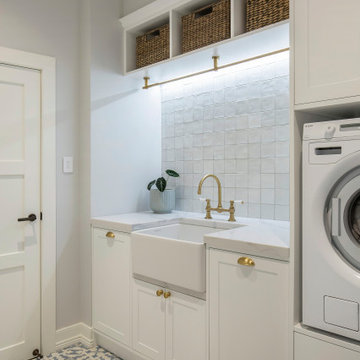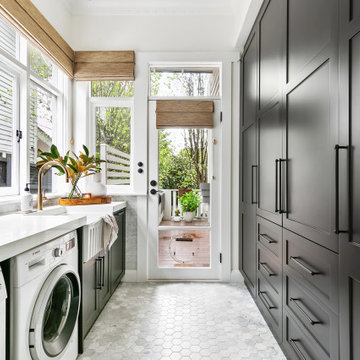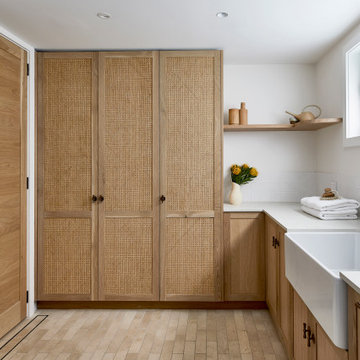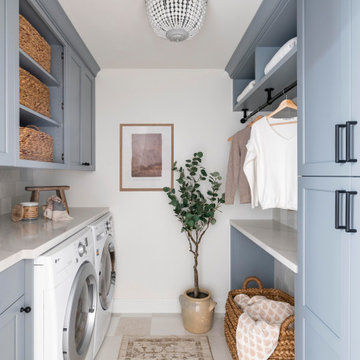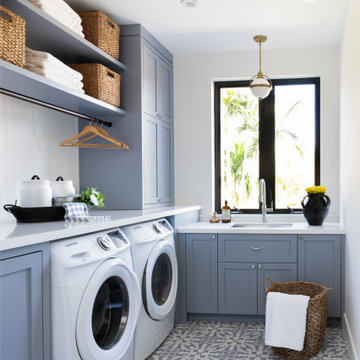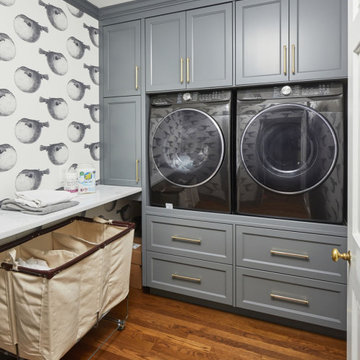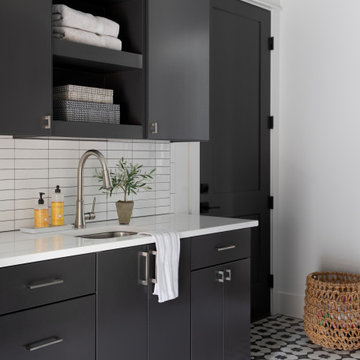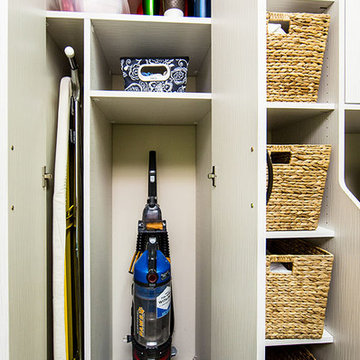Transitional Laundry Room Design Ideas
Refine by:
Budget
Sort by:Popular Today
1 - 20 of 24,305 photos
Item 1 of 2
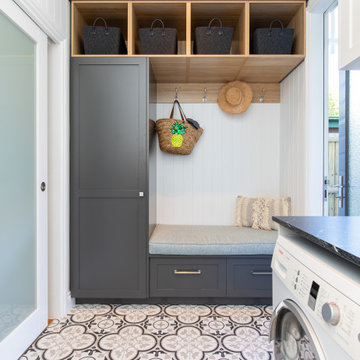
This is an example of a transitional laundry room in Brisbane with white walls, medium hardwood floors and brown floor.
Find the right local pro for your project
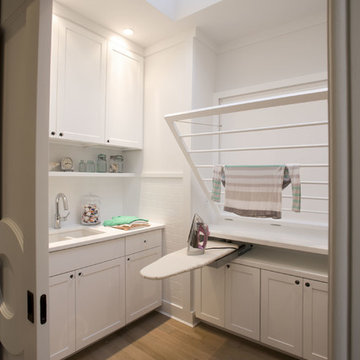
Photo credit: Blackstock Photography
Design ideas for a transitional dedicated laundry room in Newark with an undermount sink, recessed-panel cabinets, white cabinets, white walls and light hardwood floors.
Design ideas for a transitional dedicated laundry room in Newark with an undermount sink, recessed-panel cabinets, white cabinets, white walls and light hardwood floors.
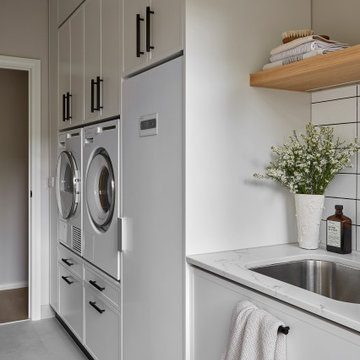
Functional practical and simple laundry with ease of use a priority - no bending down to machines and drawers for clothes storage under machines along with a pull out shelf to put your wet clothes on. Plus we added a drying cabinet to make life easier when it came to ironing

Design ideas for an expansive transitional galley dedicated laundry room in Sydney with shaker cabinets, a stacked washer and dryer, a farmhouse sink, grey cabinets, beige walls, brick floors, red floor, white benchtop and planked wall panelling.
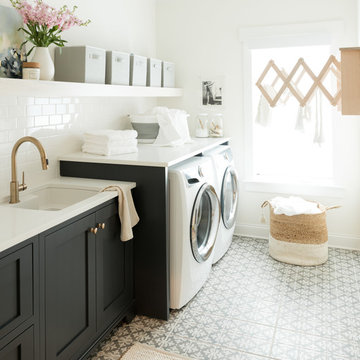
Transitional single-wall dedicated laundry room in Charlotte with an undermount sink, shaker cabinets, black cabinets, white walls, a side-by-side washer and dryer, multi-coloured floor and white benchtop.
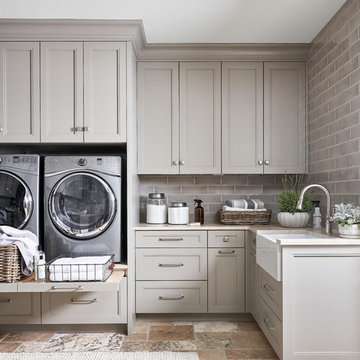
Casual comfortable laundry is this homeowner's dream come true!! She says she wants to stay in here all day! She loves it soooo much! Organization is the name of the game in this fast paced yet loving family! Between school, sports, and work everyone needs to hustle, but this hard working laundry room makes it enjoyable! Photography: Stephen Karlisch
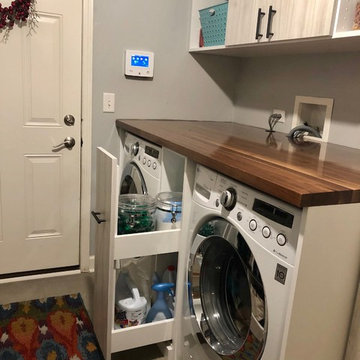
Christie Share
Photo of a mid-sized transitional galley utility room in Chicago with an utility sink, flat-panel cabinets, light wood cabinets, grey walls, porcelain floors, a side-by-side washer and dryer, grey floor and brown benchtop.
Photo of a mid-sized transitional galley utility room in Chicago with an utility sink, flat-panel cabinets, light wood cabinets, grey walls, porcelain floors, a side-by-side washer and dryer, grey floor and brown benchtop.

This little laundry room uses hidden tricks to modernize and maximize limited space. The main wall features bumped out upper cabinets above the washing machine for increased storage and easy access. Next to the cabinets are open shelves that allow space for the air vent on the back wall. This fan was faux painted to match the cabinets - blending in so well you wouldn’t even know it’s there!
Between the cabinetry and blue fantasy marble countertop sits a luxuriously tiled backsplash. This beautiful backsplash hides the door to necessary valves, its outline barely visible while allowing easy access.
Making the room brighter are light, textured walls, under cabinet, and updated lighting. Though you can’t see it in the photos, one more trick was used: the door was changed to smaller french doors, so when open, they are not in the middle of the room. Door backs are covered in the same wallpaper as the rest of the room - making the doors look like part of the room, and increasing available space.
Transitional Laundry Room Design Ideas
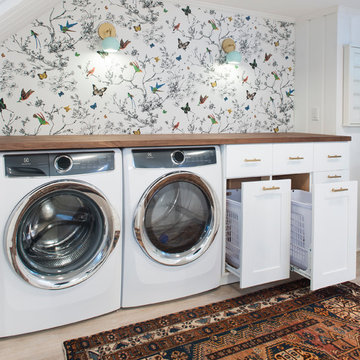
Photography: Ben Gebo
This is an example of a mid-sized transitional utility room in Boston with recessed-panel cabinets, white cabinets, wood benchtops, white walls, light hardwood floors, a side-by-side washer and dryer and beige floor.
This is an example of a mid-sized transitional utility room in Boston with recessed-panel cabinets, white cabinets, wood benchtops, white walls, light hardwood floors, a side-by-side washer and dryer and beige floor.
1
