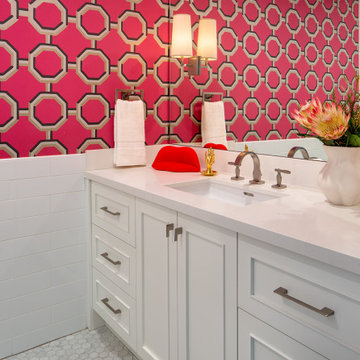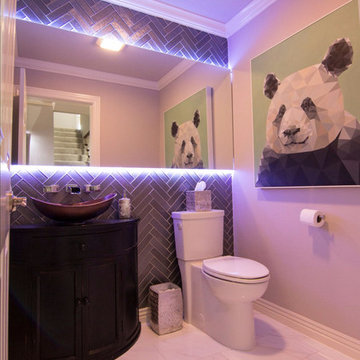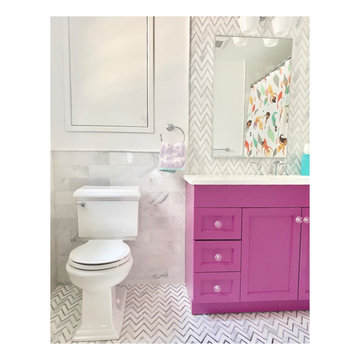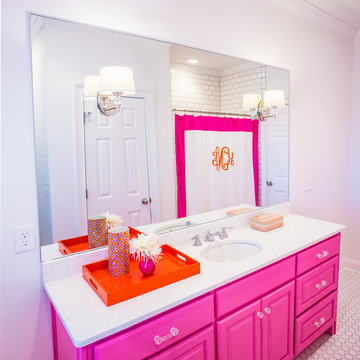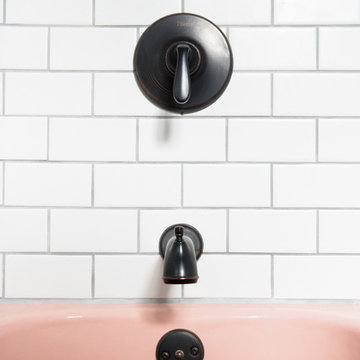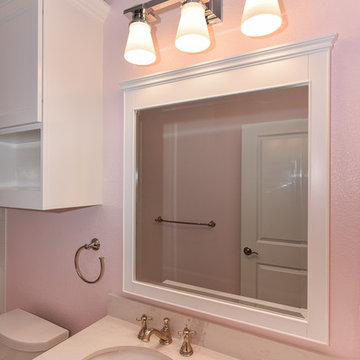Transitional Pink Bathroom Design Ideas
Refine by:
Budget
Sort by:Popular Today
81 - 100 of 262 photos
Item 1 of 3
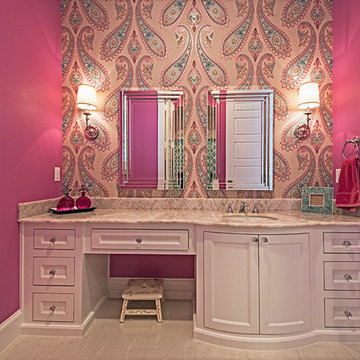
Danielle Khoury
Mid-sized transitional kids bathroom in Dallas with a vessel sink, shaker cabinets, white cabinets, quartzite benchtops, a freestanding tub, a shower/bathtub combo, gray tile, stone tile, pink walls and porcelain floors.
Mid-sized transitional kids bathroom in Dallas with a vessel sink, shaker cabinets, white cabinets, quartzite benchtops, a freestanding tub, a shower/bathtub combo, gray tile, stone tile, pink walls and porcelain floors.
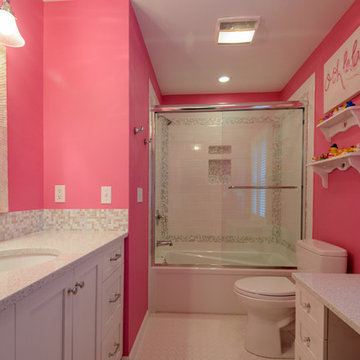
Nina Pomeroy
Mid-sized transitional kids bathroom in New York with a drop-in sink, flat-panel cabinets, medium wood cabinets, engineered quartz benchtops, a corner shower, a one-piece toilet, multi-coloured tile, glass tile, pink walls and ceramic floors.
Mid-sized transitional kids bathroom in New York with a drop-in sink, flat-panel cabinets, medium wood cabinets, engineered quartz benchtops, a corner shower, a one-piece toilet, multi-coloured tile, glass tile, pink walls and ceramic floors.
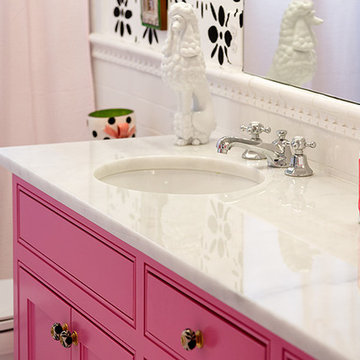
Iran Watson
Transitional bathroom in Atlanta with beaded inset cabinets, white tile, subway tile, multi-coloured walls, an undermount sink, marble benchtops, a shower curtain and an alcove shower.
Transitional bathroom in Atlanta with beaded inset cabinets, white tile, subway tile, multi-coloured walls, an undermount sink, marble benchtops, a shower curtain and an alcove shower.
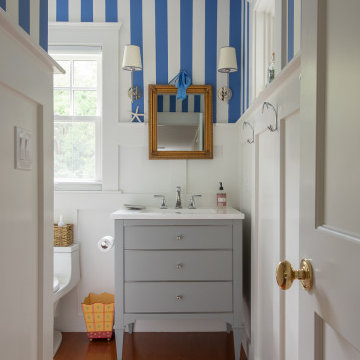
Photo of a small transitional 3/4 bathroom in Boston with grey cabinets, blue walls, medium hardwood floors, an undermount sink, brown floor, white benchtops and flat-panel cabinets.
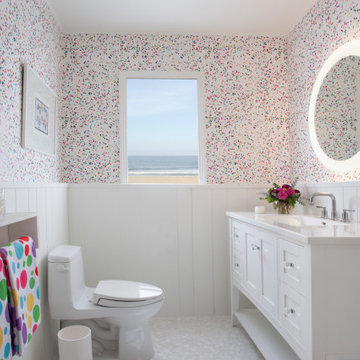
"This bathroom is in a home that was originally built in the 20’s. The homeowners wanted to update it while maintaining its old fashioned charm. Polka dot wallpaper sets the tone, with the shapes repeated in the floor tile and shampoo niche, as well as the drain cover. An illuminated round mirror above the vanity repeats the shape,"
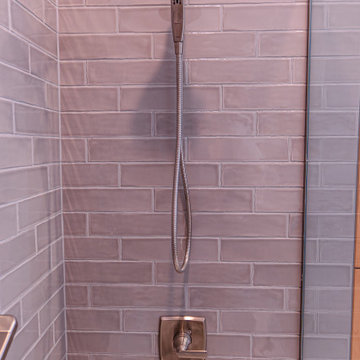
Bathroom features a towel warmer, niche in the shower, grab bar, and beautiful tiling.
This is an example of a mid-sized transitional 3/4 bathroom in Milwaukee with recessed-panel cabinets, medium wood cabinets, a drop-in tub, a shower/bathtub combo, multi-coloured tile, ceramic tile, grey walls, cement tiles, an undermount sink, engineered quartz benchtops, white floor, an open shower, multi-coloured benchtops, a niche, a single vanity and a freestanding vanity.
This is an example of a mid-sized transitional 3/4 bathroom in Milwaukee with recessed-panel cabinets, medium wood cabinets, a drop-in tub, a shower/bathtub combo, multi-coloured tile, ceramic tile, grey walls, cement tiles, an undermount sink, engineered quartz benchtops, white floor, an open shower, multi-coloured benchtops, a niche, a single vanity and a freestanding vanity.
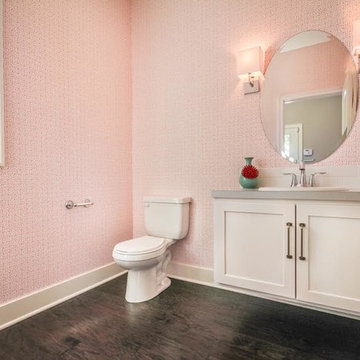
Photo of a mid-sized transitional 3/4 bathroom in Other with shaker cabinets, white cabinets, a one-piece toilet, white tile, subway tile, pink walls, dark hardwood floors, a drop-in sink, quartzite benchtops and brown floor.
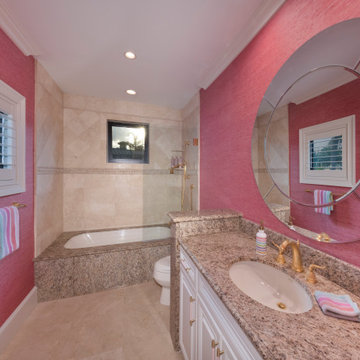
Design ideas for a mid-sized transitional kids bathroom in Miami with white cabinets, an undermount tub, an alcove shower, beige tile, white walls, an undermount sink, beige floor, an open shower, brown benchtops, a single vanity, a floating vanity and wallpaper.
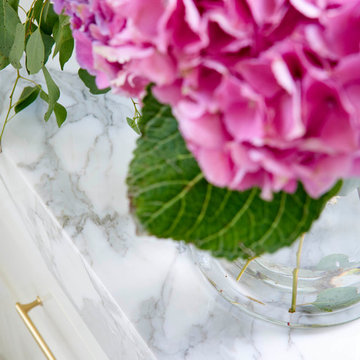
Design ideas for a large transitional master bathroom in Dallas with shaker cabinets, white cabinets, a freestanding tub, an alcove shower, a two-piece toilet, multi-coloured tile, stone slab, white walls, porcelain floors, an undermount sink, quartzite benchtops, white floor and a hinged shower door.
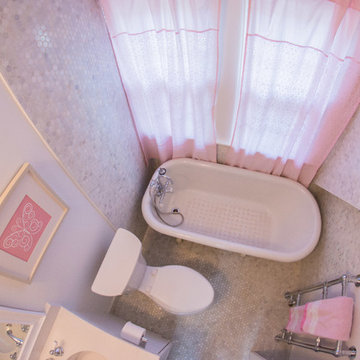
Photo of a small transitional kids bathroom in DC Metro with shaker cabinets, white cabinets, a freestanding tub, a one-piece toilet, white tile, stone tile, white walls, mosaic tile floors and an undermount sink.
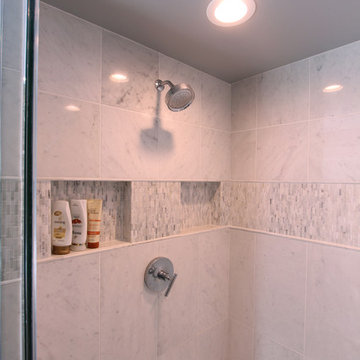
This walk in shower features three sizes of marble tile that work seamlessly with one another. The matching pencils help ease the transitions and the floor tile adds contrast.
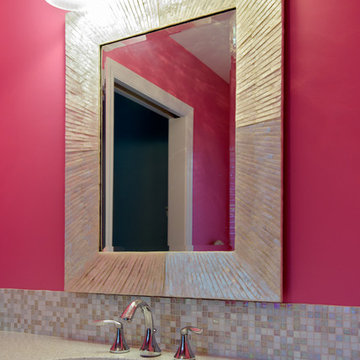
Nina Pomeroy
This is an example of a mid-sized transitional kids bathroom in New York with a drop-in sink, flat-panel cabinets, medium wood cabinets, engineered quartz benchtops, a corner shower, a one-piece toilet, multi-coloured tile, glass tile, pink walls, an alcove tub and ceramic floors.
This is an example of a mid-sized transitional kids bathroom in New York with a drop-in sink, flat-panel cabinets, medium wood cabinets, engineered quartz benchtops, a corner shower, a one-piece toilet, multi-coloured tile, glass tile, pink walls, an alcove tub and ceramic floors.
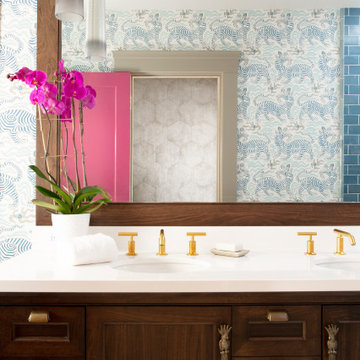
This art deco home renovation in California was designed by Andrea Schumacher Interiors. The multi-functional spaces in the San Francisco flat have a strong feminine influence with splashes of color, pretty patterns, and a touch of bohemian flair, all expressions of the homeowner’s personality and lifestyle.
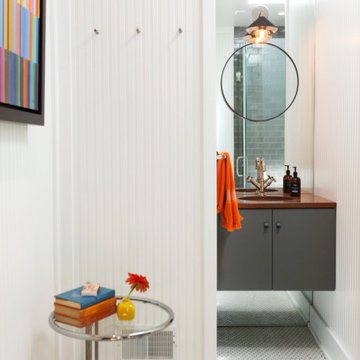
Transitional bathroom in Grand Rapids with flat-panel cabinets, grey cabinets, mirror tile, white walls, wood benchtops, white floor, brown benchtops, a single vanity, a floating vanity and panelled walls.
Transitional Pink Bathroom Design Ideas
5


