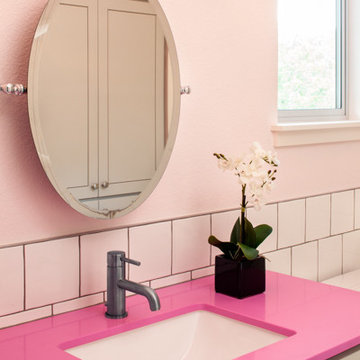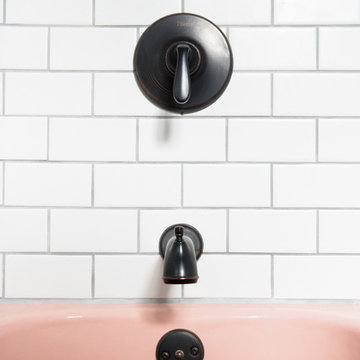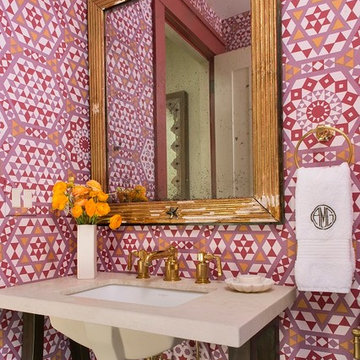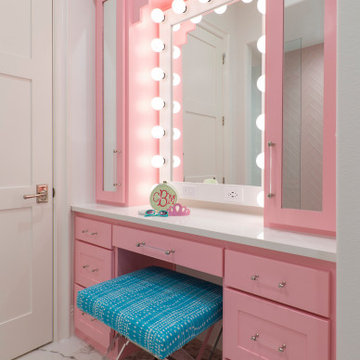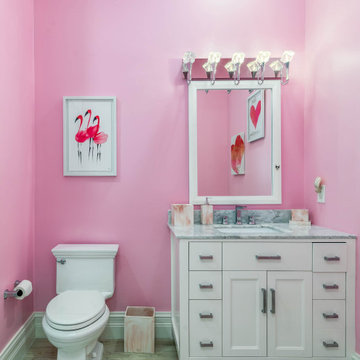Transitional Pink Bathroom Design Ideas
Refine by:
Budget
Sort by:Popular Today
1 - 20 of 264 photos
Item 1 of 3

Inspiration for a transitional bathroom in Atlanta with shaker cabinets, white cabinets, pink tile, white walls, an undermount sink, engineered quartz benchtops, beige floor, beige benchtops, a double vanity and a built-in vanity.
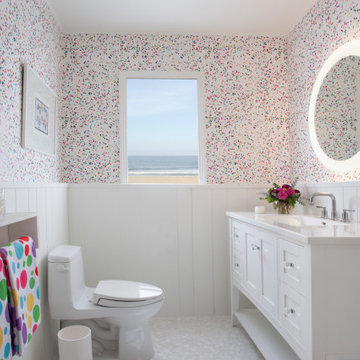
"This bathroom is in a home that was originally built in the 20’s. The homeowners wanted to update it while maintaining its old fashioned charm. Polka dot wallpaper sets the tone, with the shapes repeated in the floor tile and shampoo niche, as well as the drain cover. An illuminated round mirror above the vanity repeats the shape,"
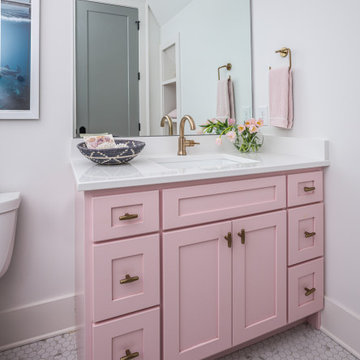
Kid's bathroom idea with lovely floral sconce.
This is an example of a transitional bathroom in Nashville with shaker cabinets, white walls, an undermount sink, white floor and white benchtops.
This is an example of a transitional bathroom in Nashville with shaker cabinets, white walls, an undermount sink, white floor and white benchtops.
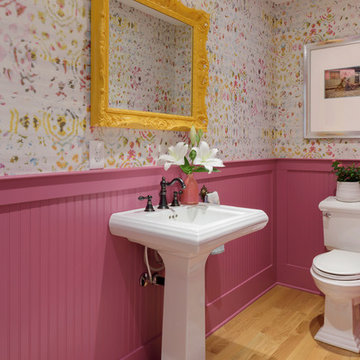
The client's family heirloom picture frame in need of repair was instead transformed into a colorfully framed mirror. Wallpaper and fuchsia paint make this a distinctive unexpected look. Photo by Aaron Leitz
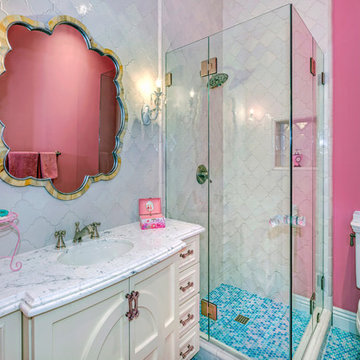
Mid-sized transitional kids bathroom in Phoenix with shaker cabinets, white cabinets, a corner shower, white tile, pink walls and an undermount sink.
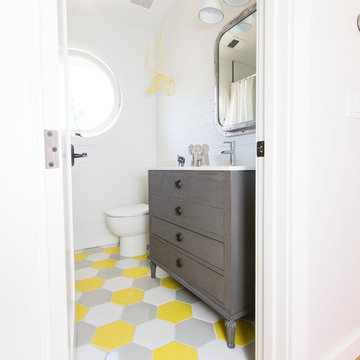
Lynn Bagley Photography
Transitional kids bathroom in Sacramento with grey cabinets, white walls, mosaic tile floors, multi-coloured floor and flat-panel cabinets.
Transitional kids bathroom in Sacramento with grey cabinets, white walls, mosaic tile floors, multi-coloured floor and flat-panel cabinets.
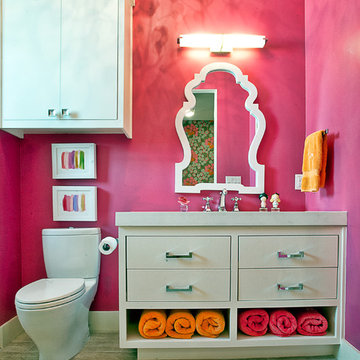
Conceived as a remodel and addition, the final design iteration for this home is uniquely multifaceted. Structural considerations required a more extensive tear down, however the clients wanted the entire remodel design kept intact, essentially recreating much of the existing home. The overall floor plan design centers on maximizing the views, while extensive glazing is carefully placed to frame and enhance them. The residence opens up to the outdoor living and views from multiple spaces and visually connects interior spaces in the inner court. The client, who also specializes in residential interiors, had a vision of ‘transitional’ style for the home, marrying clean and contemporary elements with touches of antique charm. Energy efficient materials along with reclaimed architectural wood details were seamlessly integrated, adding sustainable design elements to this transitional design. The architect and client collaboration strived to achieve modern, clean spaces playfully interjecting rustic elements throughout the home.
Greenbelt Homes
Glynis Wood Interiors
Photography by Bryant Hill
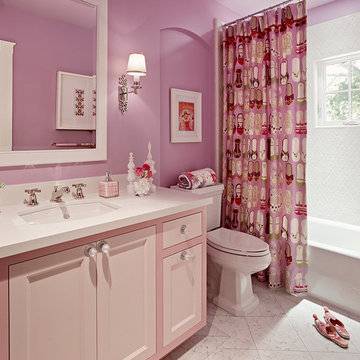
Features custom shower curtain and vanity. Photo: Matthew Millman
Inspiration for a transitional kids bathroom in San Francisco with an undermount sink, recessed-panel cabinets, an alcove tub, a shower/bathtub combo, a two-piece toilet and white tile.
Inspiration for a transitional kids bathroom in San Francisco with an undermount sink, recessed-panel cabinets, an alcove tub, a shower/bathtub combo, a two-piece toilet and white tile.
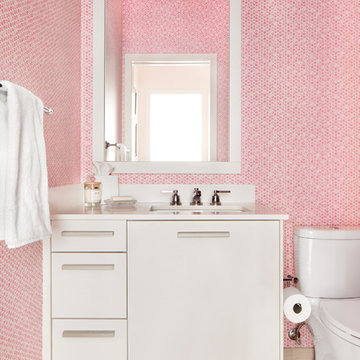
Snaidero CODE bathroom cabinetry in Premium White Larch. Photographed by Jennifer Hughes.
Photo of a transitional bathroom in DC Metro with flat-panel cabinets, white cabinets, a corner shower, white tile, an undermount sink, engineered quartz benchtops and a hinged shower door.
Photo of a transitional bathroom in DC Metro with flat-panel cabinets, white cabinets, a corner shower, white tile, an undermount sink, engineered quartz benchtops and a hinged shower door.
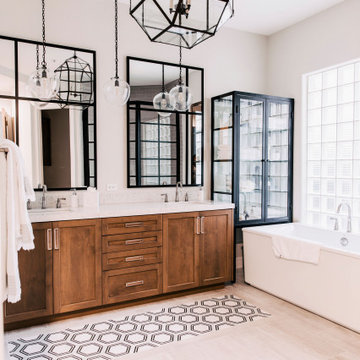
Transitional bathroom in Phoenix with shaker cabinets, medium wood cabinets, a freestanding tub, grey walls, an undermount sink, beige floor, white benchtops, a double vanity and a built-in vanity.
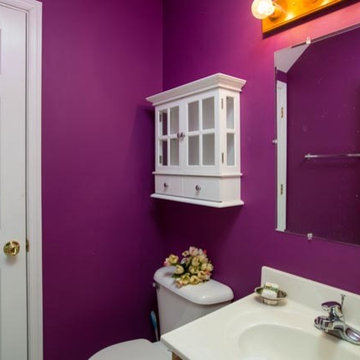
Swartz Photography
Photo of a small transitional bathroom in Other with an integrated sink, a one-piece toilet, purple walls and light hardwood floors.
Photo of a small transitional bathroom in Other with an integrated sink, a one-piece toilet, purple walls and light hardwood floors.
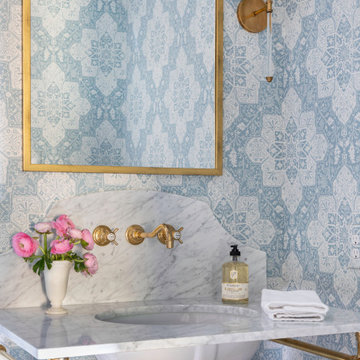
This is an example of a mid-sized transitional 3/4 bathroom in Houston with medium wood cabinets, a freestanding tub, white tile, marble, beige walls, marble floors, an undermount sink, marble benchtops, white floor and white benchtops.
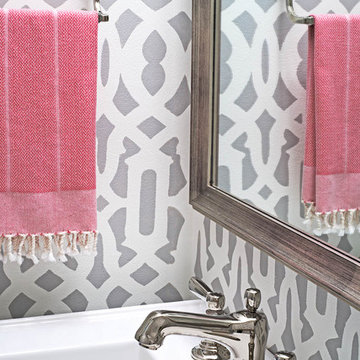
Dustin Peck Photography
Inspiration for a transitional powder room in Charlotte.
Inspiration for a transitional powder room in Charlotte.
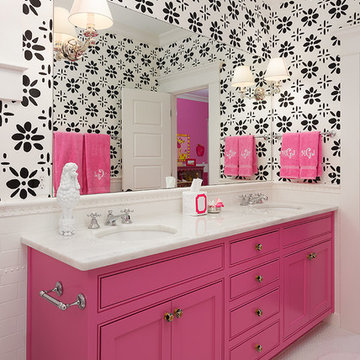
Iran Watson
Mid-sized transitional kids bathroom in Atlanta with an undermount sink, beaded inset cabinets, white tile, subway tile, multi-coloured walls, mosaic tile floors, marble benchtops, white floor and white benchtops.
Mid-sized transitional kids bathroom in Atlanta with an undermount sink, beaded inset cabinets, white tile, subway tile, multi-coloured walls, mosaic tile floors, marble benchtops, white floor and white benchtops.

We wanted to make a statement in the small powder bathroom with the color blue! Hand-painted wood tiles are on the accent wall behind the mirror, toilet, and sink, creating the perfect pop of design. Brass hardware and plumbing is used on the freestanding sink to give contrast to the blue and green color scheme. An elegant mirror stands tall in order to make the space feel larger. Light green penny floor tile is put in to also make the space feel larger than it is. We decided to add a pop of a complimentary color with a large artwork that has the color orange. This allows the space to take a break from the blue and green color scheme. This powder bathroom is small but mighty.
Transitional Pink Bathroom Design Ideas
1


