Transitional Powder Room Design Ideas
Refine by:
Budget
Sort by:Popular Today
1 - 20 of 415 photos
Item 1 of 3
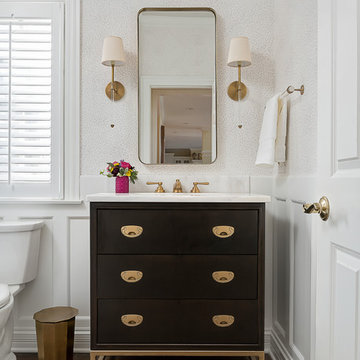
This beautiful transitional powder room with wainscot paneling and wallpaper was transformed from a 1990's raspberry pink and ornate room. The space now breathes and feels so much larger. The vanity was a custom piece using an old chest of drawers. We removed the feet and added the custom metal base. The original hardware was then painted to match the base.
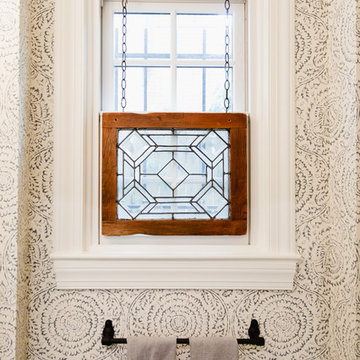
This is an example of a small transitional powder room in Baltimore with flat-panel cabinets, white cabinets, a one-piece toilet, blue walls, medium hardwood floors, a vessel sink, wood benchtops, brown floor and white benchtops.
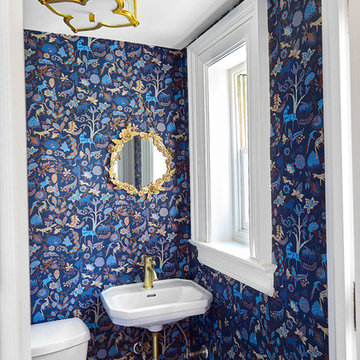
alyssa kirsten
Inspiration for a small transitional powder room in Wilmington with a one-piece toilet, blue walls, marble floors, a wall-mount sink, yellow floor and white benchtops.
Inspiration for a small transitional powder room in Wilmington with a one-piece toilet, blue walls, marble floors, a wall-mount sink, yellow floor and white benchtops.
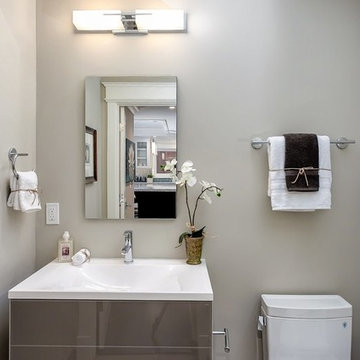
Photo of a small transitional powder room in San Francisco with flat-panel cabinets, grey cabinets, a two-piece toilet, grey walls and an integrated sink.
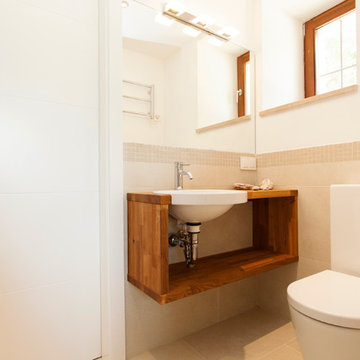
Small transitional powder room in Other with open cabinets, medium wood cabinets, a two-piece toilet and a drop-in sink.
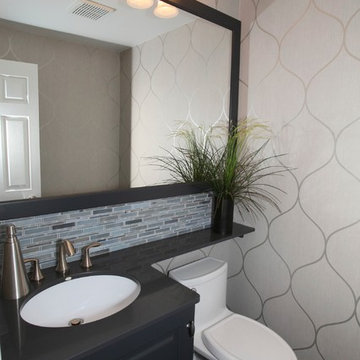
Photography by: Steve Behal Photography Inc
Design ideas for a small transitional powder room in Other with an undermount sink, raised-panel cabinets, grey cabinets, engineered quartz benchtops, a one-piece toilet, multi-coloured tile, grey walls, dark hardwood floors and matchstick tile.
Design ideas for a small transitional powder room in Other with an undermount sink, raised-panel cabinets, grey cabinets, engineered quartz benchtops, a one-piece toilet, multi-coloured tile, grey walls, dark hardwood floors and matchstick tile.
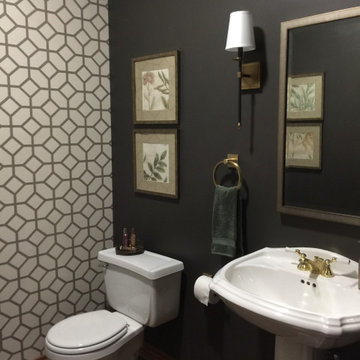
Inspiration for a small transitional powder room in Wichita with a two-piece toilet, brown walls, dark hardwood floors, a pedestal sink, brown floor and wallpaper.
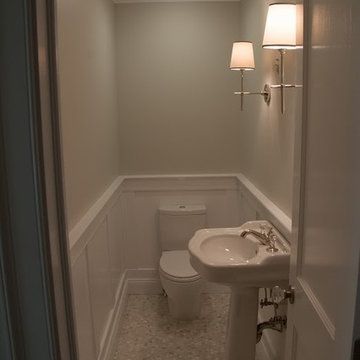
Photo of a small transitional powder room in New York with a two-piece toilet, grey walls, ceramic floors, a pedestal sink and grey floor.
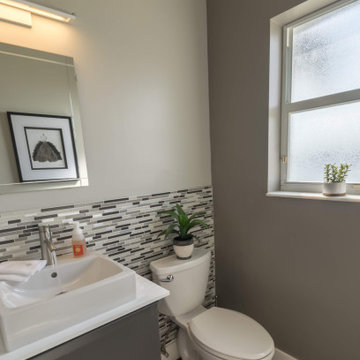
Design ideas for a small transitional powder room in Miami with flat-panel cabinets, grey cabinets, a one-piece toilet, gray tile, matchstick tile, grey walls, porcelain floors, granite benchtops, brown floor, white benchtops and a freestanding vanity.
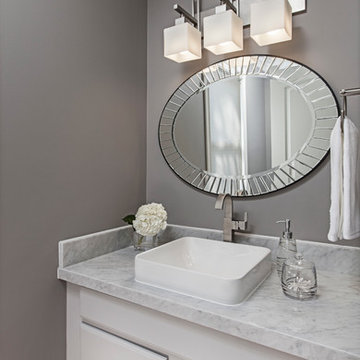
This powder room comes to life using multiple shades of gray.
Photo Credit: Jeff Garland
This is an example of a small transitional powder room in Detroit with a vessel sink, raised-panel cabinets, grey cabinets, marble benchtops and grey walls.
This is an example of a small transitional powder room in Detroit with a vessel sink, raised-panel cabinets, grey cabinets, marble benchtops and grey walls.
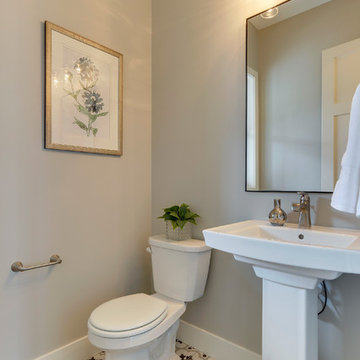
Cute powder room with all the essentials
Small transitional powder room in Minneapolis with a two-piece toilet, grey walls, ceramic floors, a pedestal sink and multi-coloured floor.
Small transitional powder room in Minneapolis with a two-piece toilet, grey walls, ceramic floors, a pedestal sink and multi-coloured floor.
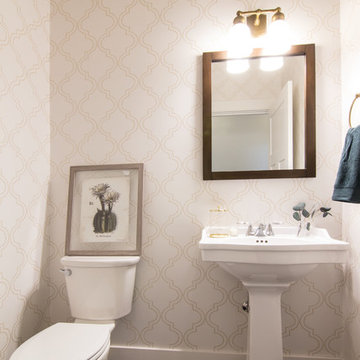
Becky Pospical
This is an example of a small transitional powder room in Other with a two-piece toilet, white tile, a pedestal sink, brown floor, multi-coloured walls and medium hardwood floors.
This is an example of a small transitional powder room in Other with a two-piece toilet, white tile, a pedestal sink, brown floor, multi-coloured walls and medium hardwood floors.
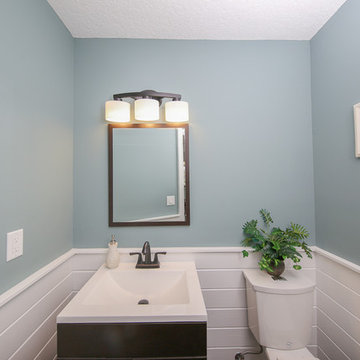
Powder Room
Inspiration for a small transitional powder room in Tampa with dark wood cabinets, white tile, blue walls, an integrated sink and a two-piece toilet.
Inspiration for a small transitional powder room in Tampa with dark wood cabinets, white tile, blue walls, an integrated sink and a two-piece toilet.
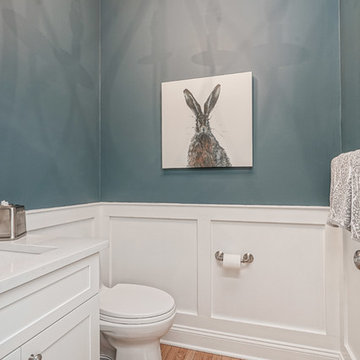
Small transitional powder room in Philadelphia with white cabinets, blue tile and white benchtops.

Photo of a mid-sized transitional powder room in Chicago with shaker cabinets, blue cabinets, blue walls, limestone floors, an undermount sink, marble benchtops, beige floor, white benchtops, a freestanding vanity and wallpaper.
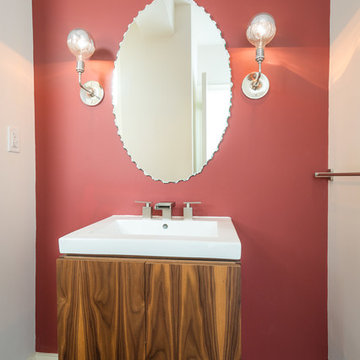
In the powder room, a floating walnut vanity maximizes space. Schoolhouse Electric sconces flank a deckle-edged oval mirror.
Photography by Brett Beyer
Sconces: Schoolhouse Electric.
Paint: Ben Moore “Maple Leaf Red” 2084-20.
Mirror: Shades of Light.
Vanity: vintage walnut.
Sink: Decolav.
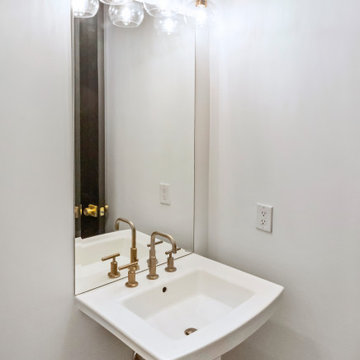
Photo of a small transitional powder room in Philadelphia with white cabinets, a two-piece toilet, white walls, light hardwood floors, a pedestal sink, brown floor, white benchtops and a freestanding vanity.
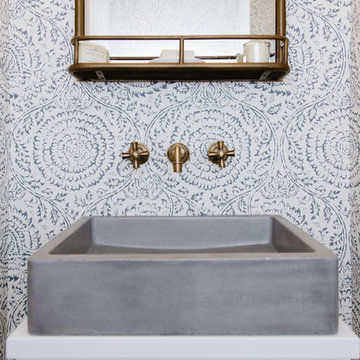
This is an example of a small transitional powder room in Baltimore with flat-panel cabinets, white cabinets, a one-piece toilet, blue walls, medium hardwood floors, a vessel sink, wood benchtops, brown floor and white benchtops.
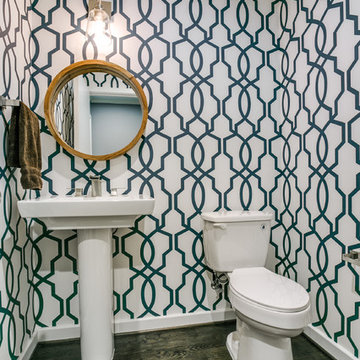
Inspiration for a small transitional powder room in Dallas with a two-piece toilet, multi-coloured walls, dark hardwood floors and a pedestal sink.
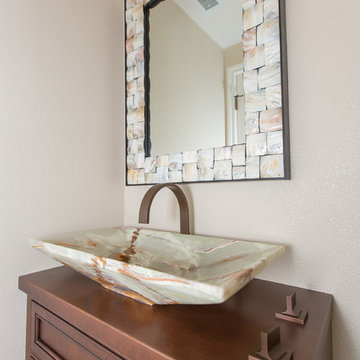
Design ideas for a small transitional powder room in Orange County with a vessel sink, recessed-panel cabinets, medium wood cabinets, wood benchtops, a two-piece toilet and beige walls.
Transitional Powder Room Design Ideas
1