Transitional Powder Room Design Ideas with a Console Sink
Refine by:
Budget
Sort by:Popular Today
161 - 180 of 326 photos
Item 1 of 3
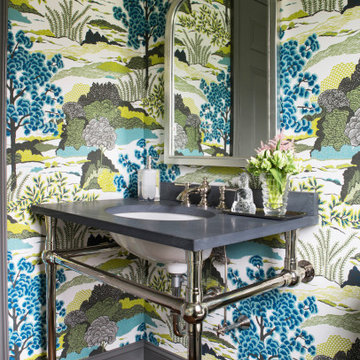
This is an example of a mid-sized transitional powder room in New York with furniture-like cabinets, multi-coloured walls, a console sink, brown floor, grey benchtops, a built-in vanity and wallpaper.
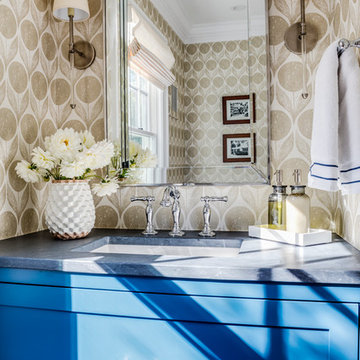
TEAM
Architect: LDa Architecture & Interiors
Interior Designer: Kennerknecht Design Group
Builder: Aedi Construction
Photographer: Greg Premru Photography
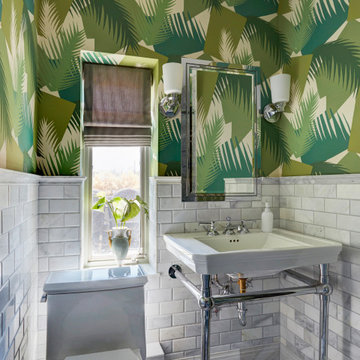
Photo of a transitional powder room in Chicago with white tile, green walls, mosaic tile floors, a console sink, multi-coloured floor and wallpaper.
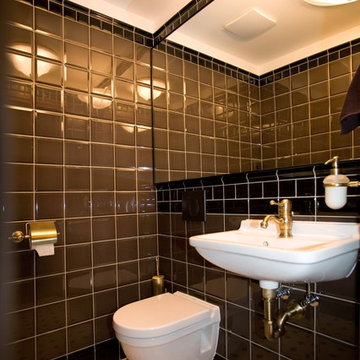
Дом в Украинке
г.Украинка, Киевская обл.
Реконструкция Дома (490м.кв.) с Пристройками (110м.кв.) и постройка Летнего Домика (Беседка 70м.кв).
Small transitional powder room in Other with a wall-mount toilet, brown tile, ceramic tile, brown walls, ceramic floors, a console sink and beige floor.
Small transitional powder room in Other with a wall-mount toilet, brown tile, ceramic tile, brown walls, ceramic floors, a console sink and beige floor.
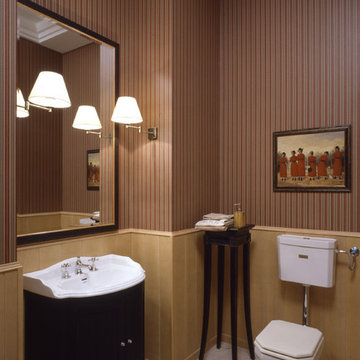
Transitional powder room in Moscow with a two-piece toilet, brown walls, black cabinets, a console sink and beige floor.

Introducing an exquisitely designed powder room project nestled in a luxurious residence on Riverside Drive, Manhattan, NY. This captivating space seamlessly blends traditional elegance with urban sophistication, reflecting the quintessential charm of the city that never sleeps.
The focal point of this powder room is the enchanting floral green wallpaper that wraps around the walls, evoking a sense of timeless grace and serenity. The design pays homage to classic interior styles, infusing the room with warmth and character.
A key feature of this space is the bespoke tiling, meticulously crafted to complement the overall design. The tiles showcase intricate patterns and textures, creating a harmonious interplay between traditional and contemporary aesthetics. Each piece has been carefully selected and installed by skilled tradesmen, who have dedicated countless hours to perfecting this one-of-a-kind space.
The pièce de résistance of this powder room is undoubtedly the vanity sconce, inspired by the iconic New York City skyline. This exquisite lighting fixture casts a soft, ambient glow that highlights the room's extraordinary details. The sconce pays tribute to the city's architectural prowess while adding a touch of modernity to the overall design.
This remarkable project took two years on and off to complete, with our studio accommodating the process with unwavering commitment and enthusiasm. The collective efforts of the design team, tradesmen, and our studio have culminated in a breathtaking powder room that effortlessly marries traditional elegance with contemporary flair.
We take immense pride in this Riverside Drive powder room project, and we are confident that it will serve as an enchanting retreat for its owners and guests alike. As a testament to our dedication to exceptional design and craftsmanship, this bespoke space showcases the unparalleled beauty of New York City's distinct style and character.
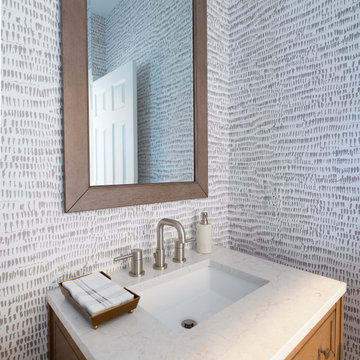
This bright powder room is right off the mudroom. It has a light oak furniture grade console topped with white Carrera marble. The animal print wallpaper is a fun and sophisticated touch.
Sleek and contemporary, this beautiful home is located in Villanova, PA. Blue, white and gold are the palette of this transitional design. With custom touches and an emphasis on flow and an open floor plan, the renovation included the kitchen, family room, butler’s pantry, mudroom, two powder rooms and floors.
Rudloff Custom Builders has won Best of Houzz for Customer Service in 2014, 2015 2016, 2017 and 2019. We also were voted Best of Design in 2016, 2017, 2018, 2019 which only 2% of professionals receive. Rudloff Custom Builders has been featured on Houzz in their Kitchen of the Week, What to Know About Using Reclaimed Wood in the Kitchen as well as included in their Bathroom WorkBook article. We are a full service, certified remodeling company that covers all of the Philadelphia suburban area. This business, like most others, developed from a friendship of young entrepreneurs who wanted to make a difference in their clients’ lives, one household at a time. This relationship between partners is much more than a friendship. Edward and Stephen Rudloff are brothers who have renovated and built custom homes together paying close attention to detail. They are carpenters by trade and understand concept and execution. Rudloff Custom Builders will provide services for you with the highest level of professionalism, quality, detail, punctuality and craftsmanship, every step of the way along our journey together.
Specializing in residential construction allows us to connect with our clients early in the design phase to ensure that every detail is captured as you imagined. One stop shopping is essentially what you will receive with Rudloff Custom Builders from design of your project to the construction of your dreams, executed by on-site project managers and skilled craftsmen. Our concept: envision our client’s ideas and make them a reality. Our mission: CREATING LIFETIME RELATIONSHIPS BUILT ON TRUST AND INTEGRITY.
Photo Credit: Linda McManus Images
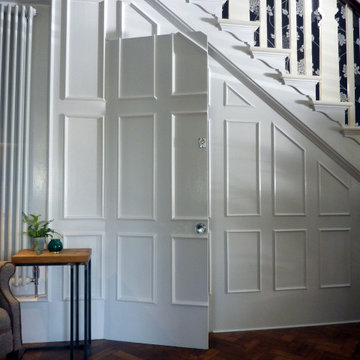
The job door created to hide the new cloakroom.
This is an example of a small transitional powder room in West Midlands with a wall-mount toilet, a console sink and a floating vanity.
This is an example of a small transitional powder room in West Midlands with a wall-mount toilet, a console sink and a floating vanity.
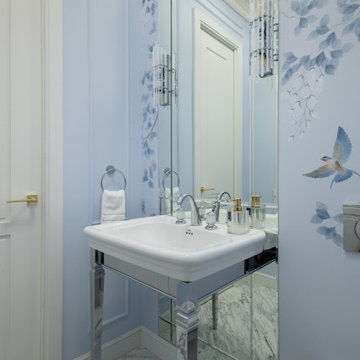
Гостевой санузел в стиле современной классики с элементами шинуазри
Design ideas for a small transitional powder room in Moscow with a wall-mount toilet, blue walls, marble floors, a console sink, white floor, a freestanding vanity and wallpaper.
Design ideas for a small transitional powder room in Moscow with a wall-mount toilet, blue walls, marble floors, a console sink, white floor, a freestanding vanity and wallpaper.
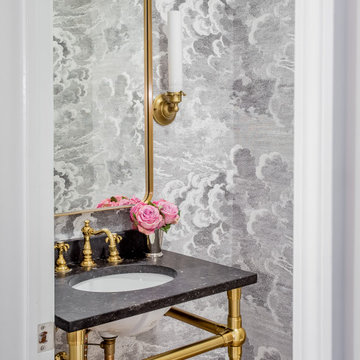
Inspiration for a small transitional powder room in Chicago with orange cabinets, a one-piece toilet, grey walls, light hardwood floors, a console sink, engineered quartz benchtops, black benchtops and a freestanding vanity.
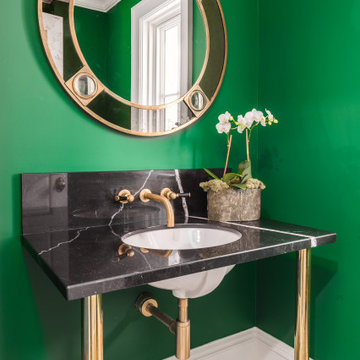
This is an example of a transitional powder room in New York with green walls, a console sink, multi-coloured floor and black benchtops.
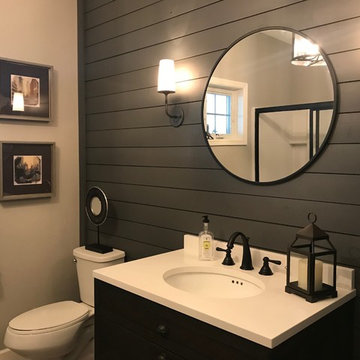
Design ideas for a mid-sized transitional powder room in Minneapolis with open cabinets, dark wood cabinets, grey walls, brick floors, a console sink, solid surface benchtops, multi-coloured floor and white benchtops.
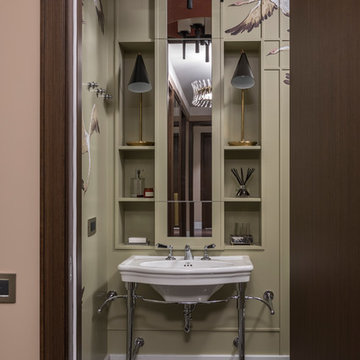
Дизайнер - Татьяна Никитина. Стилист - Мария Мироненко. Фотограф - Евгений Кулибаба.
This is an example of a small transitional powder room in Moscow with green walls, marble floors, a console sink and brown floor.
This is an example of a small transitional powder room in Moscow with green walls, marble floors, a console sink and brown floor.
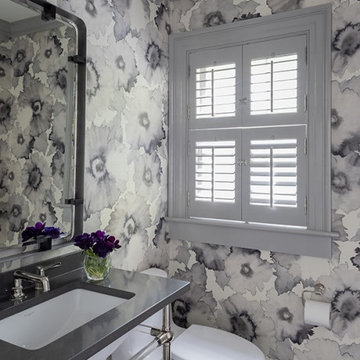
Inspiration for a transitional powder room in Boston with a one-piece toilet, multi-coloured walls, dark hardwood floors, a console sink, brown floor, grey benchtops and wallpaper.
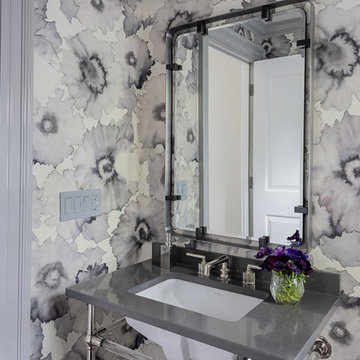
Design ideas for a transitional powder room in Boston with grey cabinets, multi-coloured walls, a console sink, grey benchtops and wallpaper.
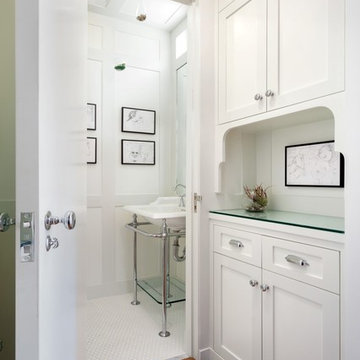
Design ideas for a small transitional powder room in New York with shaker cabinets, white cabinets, a two-piece toilet, white walls, mosaic tile floors, a console sink and white floor.
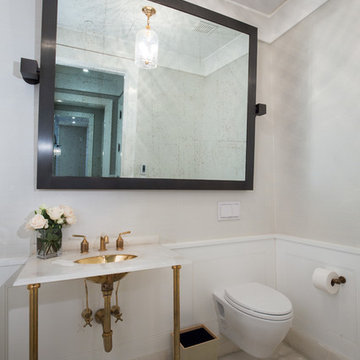
This lovely apartment in a new Toll Brothers development needed lighting, AV and paint—the finishing touches to make it home for an international client.
New York, New York
Interior Design: Catherine Schweber Interiors
Photography: Gindi Photography
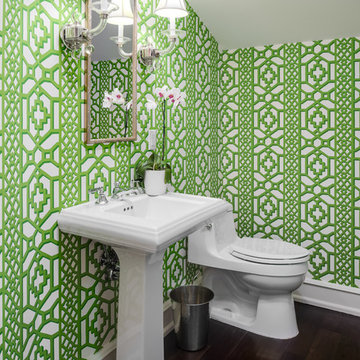
Transitional powder room in Other with a one-piece toilet, green walls, dark hardwood floors, a console sink and white benchtops.
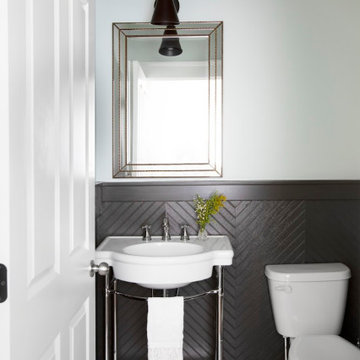
Photo of a transitional powder room in Other with marble floors and a console sink.
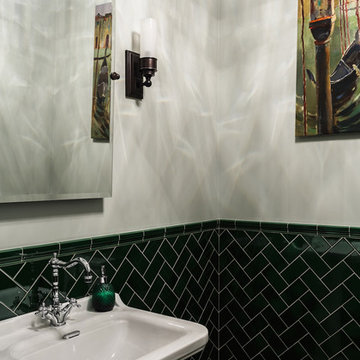
This is an example of a small transitional powder room in Moscow with open cabinets, green cabinets, a two-piece toilet, green tile, stone tile, grey walls, ceramic floors, a console sink, marble benchtops and grey floor.
Transitional Powder Room Design Ideas with a Console Sink
9