Transitional Powder Room Design Ideas with a One-piece Toilet
Refine by:
Budget
Sort by:Popular Today
21 - 40 of 1,852 photos
Item 1 of 3
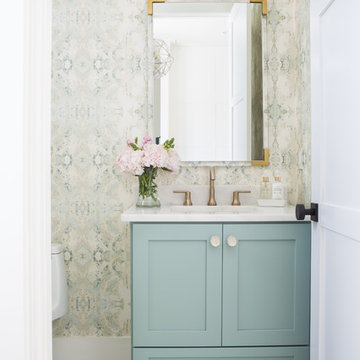
Selavie Photography
Inspiration for a transitional powder room in Other with shaker cabinets, green cabinets, a one-piece toilet, marble floors, an undermount sink, marble benchtops, white benchtops, multi-coloured walls and grey floor.
Inspiration for a transitional powder room in Other with shaker cabinets, green cabinets, a one-piece toilet, marble floors, an undermount sink, marble benchtops, white benchtops, multi-coloured walls and grey floor.
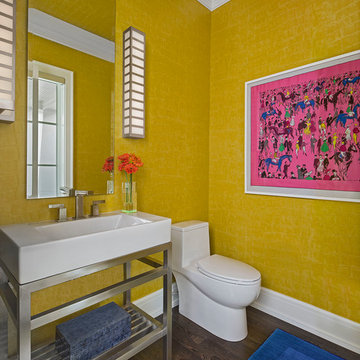
Photo of a mid-sized transitional powder room in Detroit with open cabinets, a one-piece toilet, yellow walls, dark hardwood floors, a console sink and brown floor.
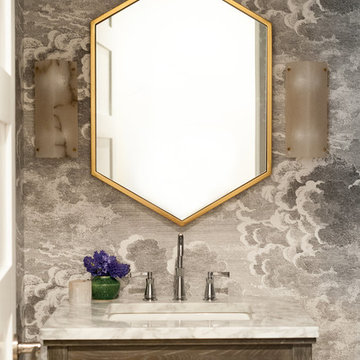
Photographer: Jenn Anibal
This is an example of a small transitional powder room in Detroit with furniture-like cabinets, medium wood cabinets, a one-piece toilet, multi-coloured walls, porcelain floors, an undermount sink, marble benchtops, beige floor and white benchtops.
This is an example of a small transitional powder room in Detroit with furniture-like cabinets, medium wood cabinets, a one-piece toilet, multi-coloured walls, porcelain floors, an undermount sink, marble benchtops, beige floor and white benchtops.
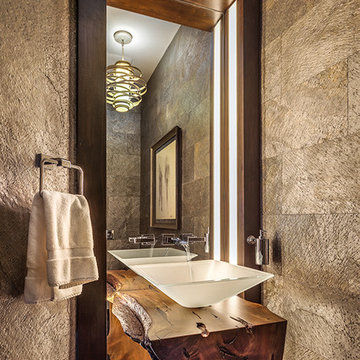
Inspiro 8 Studio
Design ideas for a small transitional powder room in Other with grey walls, dark hardwood floors, a vessel sink, wood benchtops, a one-piece toilet, multi-coloured tile, porcelain tile, brown floor and brown benchtops.
Design ideas for a small transitional powder room in Other with grey walls, dark hardwood floors, a vessel sink, wood benchtops, a one-piece toilet, multi-coloured tile, porcelain tile, brown floor and brown benchtops.
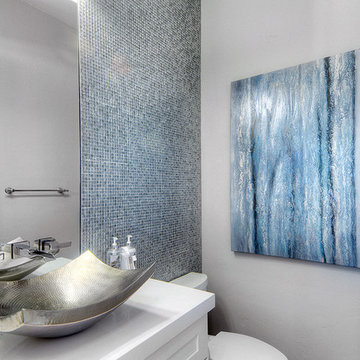
Developers Dream Renovation~ I designed this home for a developer who took a dated house and transformed it into an inviting wonderful family home! Every area of the home shows innovative detail and wonderful styling of materials~
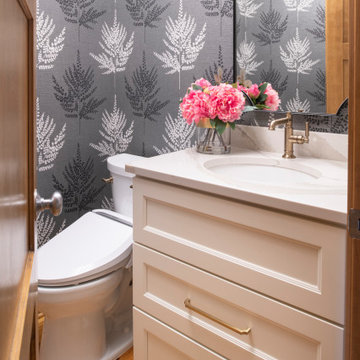
This powder room features statement wallpaper, a furniture inspired vanity, and brushed gold hardware.
Inspiration for a small transitional powder room in Minneapolis with shaker cabinets, white cabinets, a one-piece toilet, grey walls, medium hardwood floors, an undermount sink, brown floor, white benchtops, a built-in vanity and wallpaper.
Inspiration for a small transitional powder room in Minneapolis with shaker cabinets, white cabinets, a one-piece toilet, grey walls, medium hardwood floors, an undermount sink, brown floor, white benchtops, a built-in vanity and wallpaper.
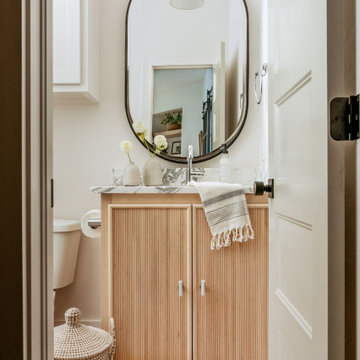
Cement Tile. terracotta color, modern mirror, single sconce light
This is an example of a mid-sized transitional powder room in Oklahoma City with furniture-like cabinets, light wood cabinets, a one-piece toilet, white tile, porcelain tile, white walls, cement tiles, an undermount sink, marble benchtops, orange floor, white benchtops and a built-in vanity.
This is an example of a mid-sized transitional powder room in Oklahoma City with furniture-like cabinets, light wood cabinets, a one-piece toilet, white tile, porcelain tile, white walls, cement tiles, an undermount sink, marble benchtops, orange floor, white benchtops and a built-in vanity.
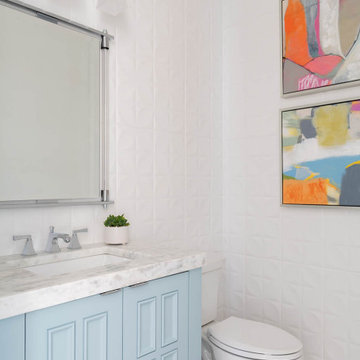
From foundation pour to welcome home pours, we loved every step of this residential design. This home takes the term “bringing the outdoors in” to a whole new level! The patio retreats, firepit, and poolside lounge areas allow generous entertaining space for a variety of activities.
Coming inside, no outdoor view is obstructed and a color palette of golds, blues, and neutrals brings it all inside. From the dramatic vaulted ceiling to wainscoting accents, no detail was missed.
The master suite is exquisite, exuding nothing short of luxury from every angle. We even brought luxury and functionality to the laundry room featuring a barn door entry, island for convenient folding, tiled walls for wet/dry hanging, and custom corner workspace – all anchored with fabulous hexagon tile.
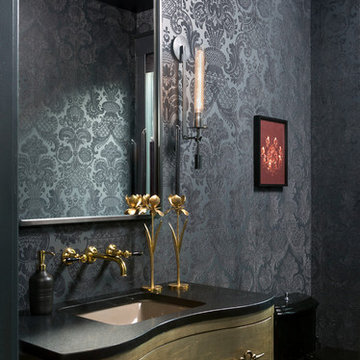
This powder bathroom with dark, flocked wallpaper, exudes a moody vibe that makes it seem more special than just a place to powder your nose.
Photo by Emily Minton Redfield
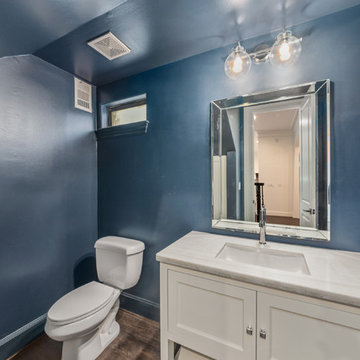
This is an example of a small transitional powder room in Houston with recessed-panel cabinets, white cabinets, quartzite benchtops, white benchtops, a one-piece toilet, blue walls, laminate floors, an undermount sink and brown floor.
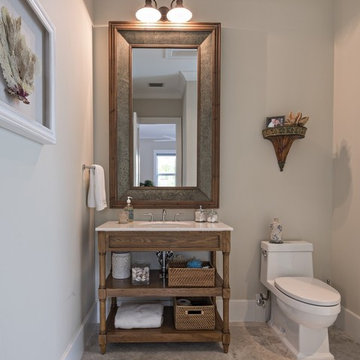
Ron Rosenzweig
This is an example of a transitional powder room in Miami with furniture-like cabinets, medium wood cabinets, a one-piece toilet, beige walls, marble floors, an undermount sink, marble benchtops, beige floor, gray tile and white benchtops.
This is an example of a transitional powder room in Miami with furniture-like cabinets, medium wood cabinets, a one-piece toilet, beige walls, marble floors, an undermount sink, marble benchtops, beige floor, gray tile and white benchtops.
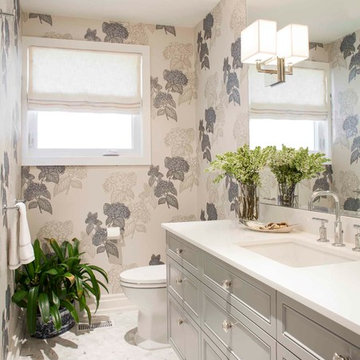
This bathroom illustrates how traditional and contemporary details can work together. It double as both the family's main bathroom as well as the primary guest bathroom. Details like wallpaper give it more character and warmth than a typical bathroom. The floating vanity is large, providing exemplary storage, but feels light in the room.
Leslie Goodwin Photography
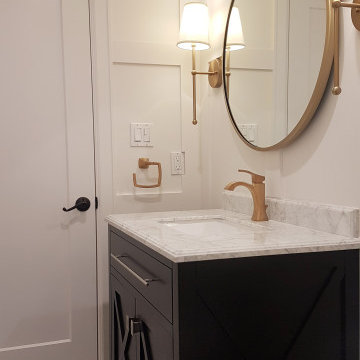
White and Black powder room with shower. Beautiful mosaic floor and Brass accesories
Inspiration for a small transitional powder room in Houston with furniture-like cabinets, black cabinets, a one-piece toilet, white tile, subway tile, white walls, marble floors, a drop-in sink, marble benchtops, multi-coloured floor, grey benchtops, a freestanding vanity and panelled walls.
Inspiration for a small transitional powder room in Houston with furniture-like cabinets, black cabinets, a one-piece toilet, white tile, subway tile, white walls, marble floors, a drop-in sink, marble benchtops, multi-coloured floor, grey benchtops, a freestanding vanity and panelled walls.
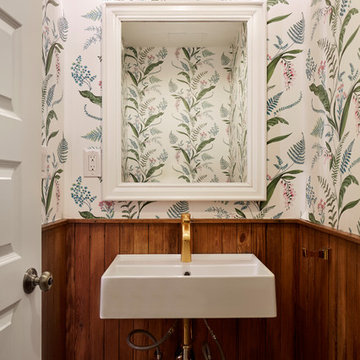
The owner's wanted to have fun with some of the spaces. This small powder room that is an offshoot from the main living dining kitchen area has wood wainscoting and a unashamedly loud floral wallpaper.

Dane Austin’s Boston interior design studio gave this 1889 Arts and Crafts home a lively, exciting look with bright colors, metal accents, and disparate prints and patterns that create stunning contrast. The enhancements complement the home’s charming, well-preserved original features including lead glass windows and Victorian-era millwork.
---
Project designed by Boston interior design studio Dane Austin Design. They serve Boston, Cambridge, Hingham, Cohasset, Newton, Weston, Lexington, Concord, Dover, Andover, Gloucester, as well as surrounding areas.
For more about Dane Austin Design, click here: https://daneaustindesign.com/
To learn more about this project, click here:
https://daneaustindesign.com/arts-and-crafts-home

Photo of a mid-sized transitional powder room in Denver with furniture-like cabinets, medium wood cabinets, a one-piece toilet, medium hardwood floors, an undermount sink, marble benchtops, beige floor, white benchtops, a freestanding vanity and wallpaper.

Inspiration for a small transitional powder room in Portland with shaker cabinets, white cabinets, a one-piece toilet, blue walls, porcelain floors, an integrated sink, marble benchtops, grey floor, grey benchtops, a freestanding vanity and wallpaper.
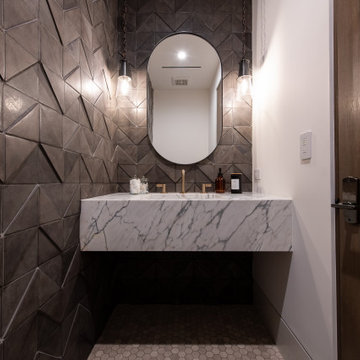
Design ideas for a mid-sized transitional powder room in Orange County with white cabinets, a one-piece toilet, ceramic tile, black walls, marble floors, an integrated sink, marble benchtops, white floor, white benchtops and a floating vanity.
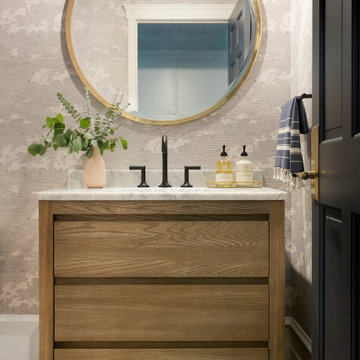
This beautiful French Provincial home is set on 10 acres, nestled perfectly in the oak trees. The original home was built in 1974 and had two large additions added; a great room in 1990 and a main floor master suite in 2001. This was my dream project: a full gut renovation of the entire 4,300 square foot home! I contracted the project myself, and we finished the interior remodel in just six months. The exterior received complete attention as well. The 1970s mottled brown brick went white to completely transform the look from dated to classic French. Inside, walls were removed and doorways widened to create an open floor plan that functions so well for everyday living as well as entertaining. The white walls and white trim make everything new, fresh and bright. It is so rewarding to see something old transformed into something new, more beautiful and more functional.
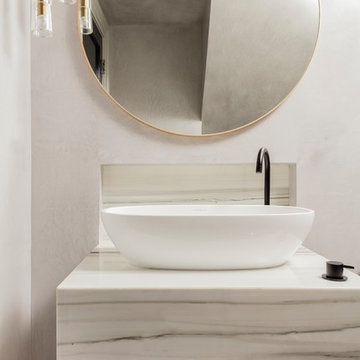
Photography by Michael J. Lee
Inspiration for a small transitional powder room in Boston with a one-piece toilet, grey walls, mosaic tile floors, a vessel sink, marble benchtops and grey floor.
Inspiration for a small transitional powder room in Boston with a one-piece toilet, grey walls, mosaic tile floors, a vessel sink, marble benchtops and grey floor.
Transitional Powder Room Design Ideas with a One-piece Toilet
2