Transitional Powder Room Design Ideas with a Trough Sink
Refine by:
Budget
Sort by:Popular Today
1 - 20 of 66 photos
Item 1 of 3
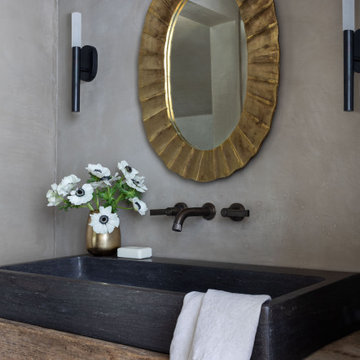
Mid-sized transitional powder room in Houston with recessed-panel cabinets, grey cabinets, black walls, a trough sink, marble benchtops, black benchtops and a built-in vanity.
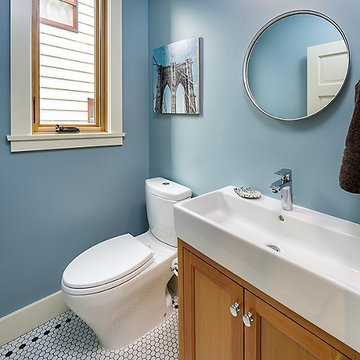
This home was built in 1904 in the historic district of Ladd’s Addition, Portland’s oldest planned residential development. Right Arm Construction remodeled the kitchen, entryway/pantry, powder bath and main bath. Also included was structural work in the basement and upgrading the plumbing and electrical.
Finishes include:
Countertops for all vanities- Pental Quartz, Color: Altea
Kitchen cabinetry: Custom: inlay, shaker style.
Trim: CVG Fir
Custom shelving in Kitchen-Fir with custom fabricated steel brackets
Bath Vanities: Custom: CVG Fir
Tile: United Tile
Powder Bath Floor: hex tile from Oregon Tile & Marble
Light Fixtures for Kitchen & Powder Room: Rejuvenation
Light Fixtures Bathroom: Schoolhouse Electric
Flooring: White Oak
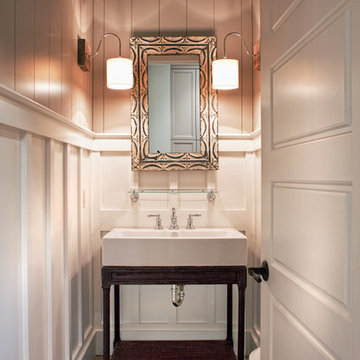
John McManus
Design ideas for a mid-sized transitional powder room in Atlanta with brick floors, furniture-like cabinets, dark wood cabinets, grey walls, a trough sink and grey floor.
Design ideas for a mid-sized transitional powder room in Atlanta with brick floors, furniture-like cabinets, dark wood cabinets, grey walls, a trough sink and grey floor.
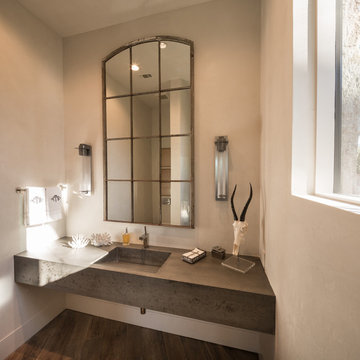
Designer: Robert Dame Designs, Interior Designer: Don Connelly, Photographer: Steve Chenn
Design ideas for a transitional powder room in Houston with beige walls, dark hardwood floors, a trough sink and grey benchtops.
Design ideas for a transitional powder room in Houston with beige walls, dark hardwood floors, a trough sink and grey benchtops.
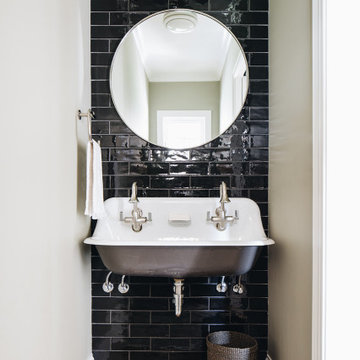
Design ideas for a small transitional powder room in Chicago with a two-piece toilet, black tile, ceramic tile, beige walls, light hardwood floors, a trough sink and brown floor.
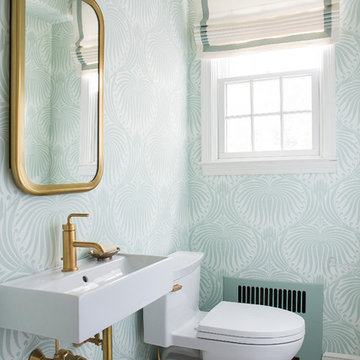
Photography: Ben Gebo
Inspiration for a small transitional powder room in Boston with blue walls, a trough sink, solid surface benchtops, shaker cabinets, white cabinets, a wall-mount toilet, white tile, stone tile, mosaic tile floors and white floor.
Inspiration for a small transitional powder room in Boston with blue walls, a trough sink, solid surface benchtops, shaker cabinets, white cabinets, a wall-mount toilet, white tile, stone tile, mosaic tile floors and white floor.
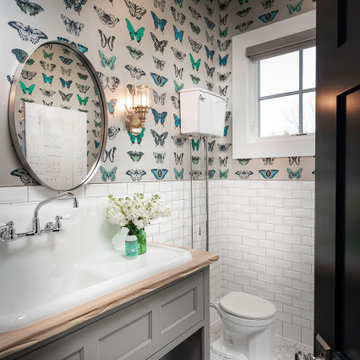
Inspiration for a mid-sized transitional powder room in Other with grey cabinets, a two-piece toilet, white tile, subway tile, porcelain floors, a trough sink, wood benchtops, white floor, brown benchtops and recessed-panel cabinets.

Inspiration for a transitional powder room in Sussex with white cabinets, green walls, a trough sink and panelled walls.
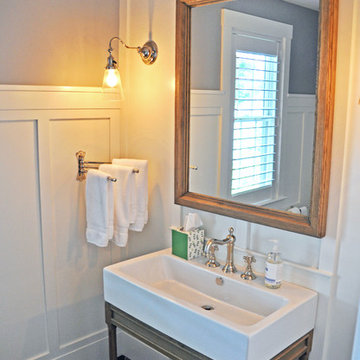
Inspiration for a mid-sized transitional powder room in Portland Maine with open cabinets, medium wood cabinets, grey walls, porcelain floors, a trough sink, solid surface benchtops and black floor.
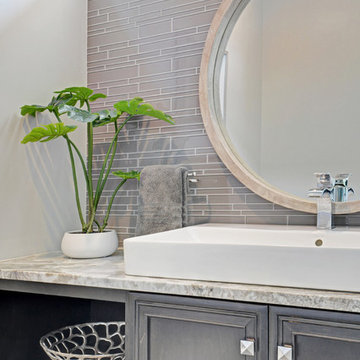
Paul Nicol
Inspiration for a mid-sized transitional powder room in Chicago with furniture-like cabinets, brown cabinets, a two-piece toilet, gray tile, glass tile, grey walls, ceramic floors, a trough sink, engineered quartz benchtops, grey floor and beige benchtops.
Inspiration for a mid-sized transitional powder room in Chicago with furniture-like cabinets, brown cabinets, a two-piece toilet, gray tile, glass tile, grey walls, ceramic floors, a trough sink, engineered quartz benchtops, grey floor and beige benchtops.
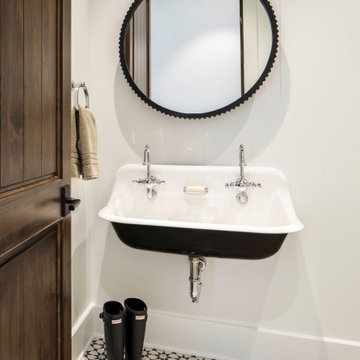
When planning this custom residence, the owners had a clear vision – to create an inviting home for their family, with plenty of opportunities to entertain, play, and relax and unwind. They asked for an interior that was approachable and rugged, with an aesthetic that would stand the test of time. Amy Carman Design was tasked with designing all of the millwork, custom cabinetry and interior architecture throughout, including a private theater, lower level bar, game room and a sport court. A materials palette of reclaimed barn wood, gray-washed oak, natural stone, black windows, handmade and vintage-inspired tile, and a mix of white and stained woodwork help set the stage for the furnishings. This down-to-earth vibe carries through to every piece of furniture, artwork, light fixture and textile in the home, creating an overall sense of warmth and authenticity.
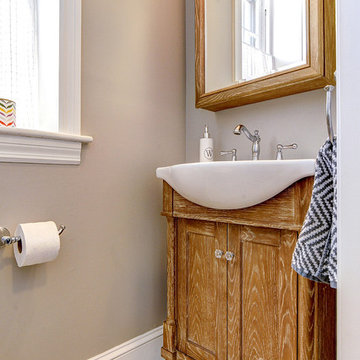
This is an example of a small transitional powder room in Philadelphia with furniture-like cabinets, medium wood cabinets, a two-piece toilet, beige walls, marble floors, a trough sink and grey floor.
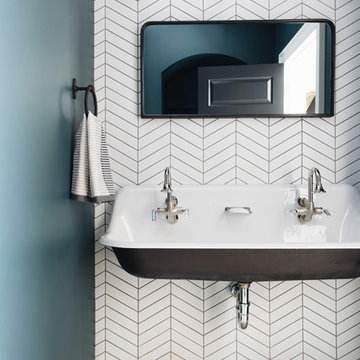
Stoffer Photography
Inspiration for a small transitional powder room in Grand Rapids with multi-coloured walls, a trough sink and multi-coloured floor.
Inspiration for a small transitional powder room in Grand Rapids with multi-coloured walls, a trough sink and multi-coloured floor.
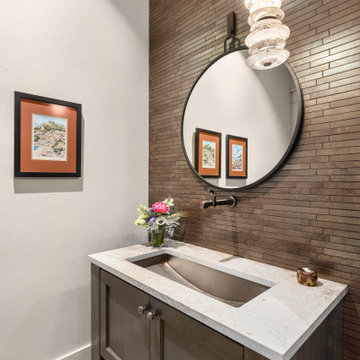
Inspiration for a mid-sized transitional powder room in Portland with furniture-like cabinets, dark wood cabinets, brown tile, porcelain tile, grey walls, light hardwood floors, a trough sink, engineered quartz benchtops and a freestanding vanity.
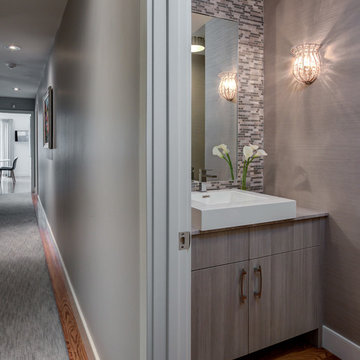
Michael Patrick Lefebvre
Design ideas for a transitional powder room in Boston with flat-panel cabinets, a one-piece toilet, grey walls, medium hardwood floors, a trough sink, grey cabinets, marble and brown floor.
Design ideas for a transitional powder room in Boston with flat-panel cabinets, a one-piece toilet, grey walls, medium hardwood floors, a trough sink, grey cabinets, marble and brown floor.
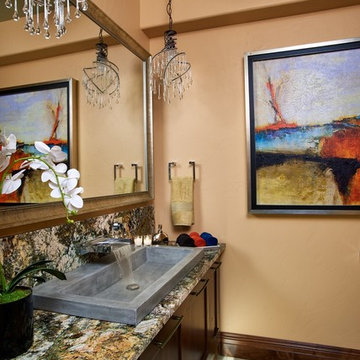
Luscious finishes in the powder bath, including Native Trails sink, waterfall faucet and fun mini pendants. Add artwork. Enjoy!
Photo: Ron Ruscio
Design ideas for a mid-sized transitional powder room in Denver with recessed-panel cabinets, a one-piece toilet, beige tile, stone tile, limestone floors, a trough sink, granite benchtops, beige walls and dark wood cabinets.
Design ideas for a mid-sized transitional powder room in Denver with recessed-panel cabinets, a one-piece toilet, beige tile, stone tile, limestone floors, a trough sink, granite benchtops, beige walls and dark wood cabinets.
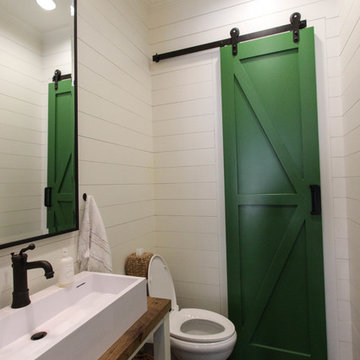
This is an example of a small transitional powder room in Dallas with a trough sink, wood benchtops, white walls, dark hardwood floors, open cabinets and brown benchtops.
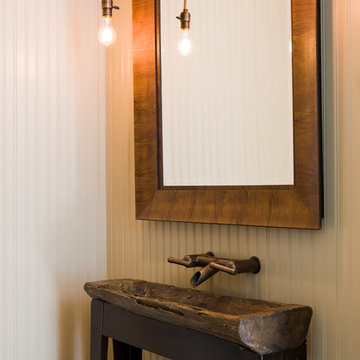
Interior Design- Studio Frank
Contractor- Ian Evans (Evans Construction)
Transitional powder room in Denver with a trough sink.
Transitional powder room in Denver with a trough sink.
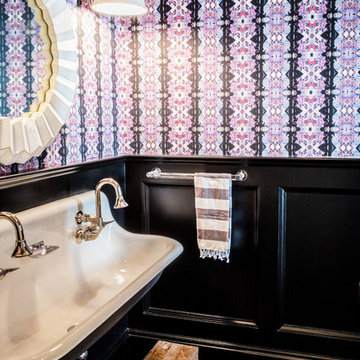
Photo of a small transitional powder room in New York with black walls, dark hardwood floors, a trough sink and black floor.
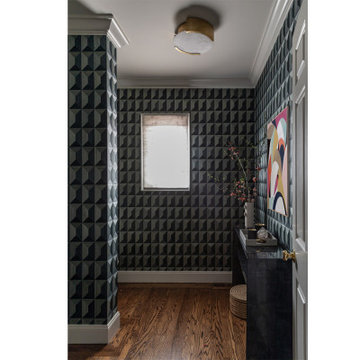
This is an example of a large transitional powder room in San Francisco with a freestanding vanity, multi-coloured walls, dark hardwood floors, a trough sink, wallpaper, flat-panel cabinets, dark wood cabinets, solid surface benchtops and white benchtops.
Transitional Powder Room Design Ideas with a Trough Sink
1