Transitional Powder Room Design Ideas with a Wall-mount Toilet
Refine by:
Budget
Sort by:Popular Today
1 - 20 of 588 photos
Item 1 of 3
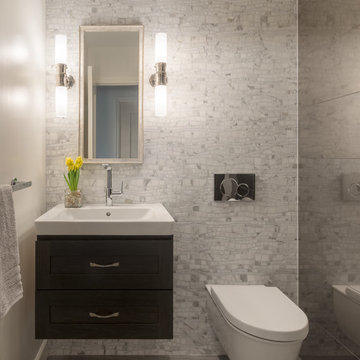
Photo by David Duncan Livingston
Photo of a transitional powder room in San Francisco with flat-panel cabinets, grey cabinets, a wall-mount toilet, gray tile, porcelain tile, beige walls, a wall-mount sink and grey floor.
Photo of a transitional powder room in San Francisco with flat-panel cabinets, grey cabinets, a wall-mount toilet, gray tile, porcelain tile, beige walls, a wall-mount sink and grey floor.

A quick refresh to the powder bathroom but created a big impact!
Small transitional powder room in Minneapolis with shaker cabinets, brown cabinets, a wall-mount toilet, grey walls, ceramic floors, an integrated sink, engineered quartz benchtops, black floor, white benchtops and a freestanding vanity.
Small transitional powder room in Minneapolis with shaker cabinets, brown cabinets, a wall-mount toilet, grey walls, ceramic floors, an integrated sink, engineered quartz benchtops, black floor, white benchtops and a freestanding vanity.
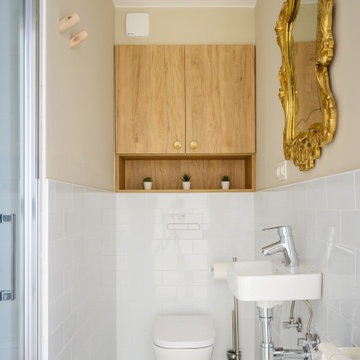
Photo of a small transitional powder room in Other with white cabinets, white tile, ceramic tile, beige walls, ceramic floors, multi-coloured floor, a floating vanity, a wall-mount toilet and a wall-mount sink.
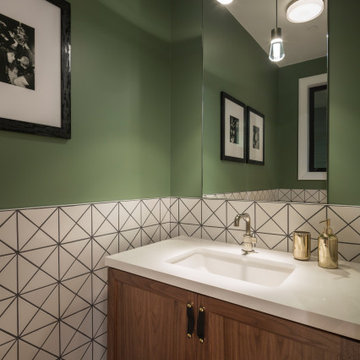
Photo of a small transitional powder room in San Francisco with shaker cabinets, medium wood cabinets, a wall-mount toilet, white tile, ceramic tile, green walls, ceramic floors, an undermount sink, engineered quartz benchtops, black floor, white benchtops and a freestanding vanity.
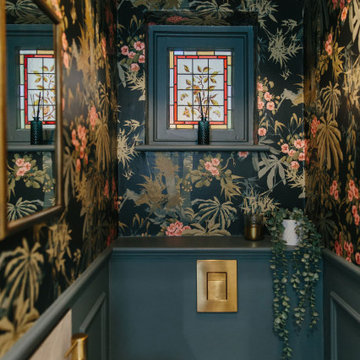
Ingmar and his family found this gem of a property on a stunning London street amongst more beautiful Victorian properties.
Despite having original period features at every turn, the house lacked the practicalities of modern family life and was in dire need of a refresh...enter Lucy, Head of Design here at My Bespoke Room.

Toilettes de réception suspendu avec son lave-main siphon, robinet et interrupteur laiton. Mélange de carrelage imitation carreau-ciment, carrelage metro et peinture bleu.
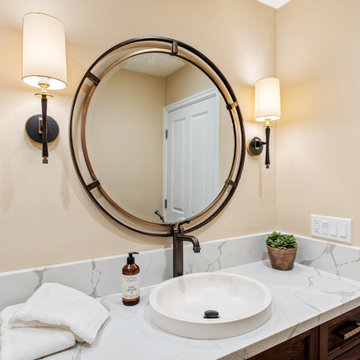
The main goal to reawaken the beauty of this outdated kitchen was to create more storage and make it a more functional space. This husband and wife love to host their large extended family of kids and grandkids. The JRP design team tweaked the floor plan by reducing the size of an unnecessarily large powder bath. Since storage was key this allowed us to turn a small pantry closet into a larger walk-in pantry.
Keeping with the Mediterranean style of the house but adding a contemporary flair, the design features two-tone cabinets. Walnut island and base cabinets mixed with off white full height and uppers create a warm, welcoming environment. With the removal of the dated soffit, the cabinets were extended to the ceiling. This allowed for a second row of upper cabinets featuring a walnut interior and lighting for display. Choosing the right countertop and backsplash such as this marble-like quartz and arabesque tile is key to tying this whole look together.
The new pantry layout features crisp off-white open shelving with a contrasting walnut base cabinet. The combined open shelving and specialty drawers offer greater storage while at the same time being visually appealing.
The hood with its dark metal finish accented with antique brass is the focal point. It anchors the room above a new 60” Wolf range providing ample space to cook large family meals. The massive island features storage on all sides and seating on two for easy conversation making this kitchen the true hub of the home.
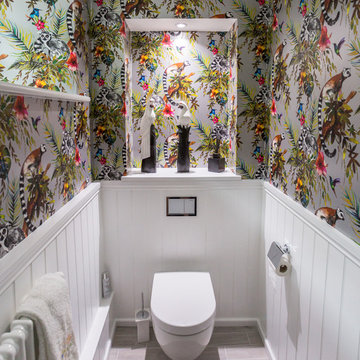
This is an example of a transitional powder room in Other with a wall-mount toilet, multi-coloured walls and grey floor.
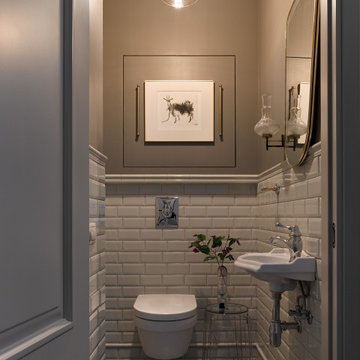
Гостевой санузел - небольшой. но функциональный. Небольшая гравюра на стене, винтажное зеркало и бра помогают избежать "сантехнического" вида помещения. Вместо подставки под туалетные принадлежности использован пластиковый столик. За щитом располагается разводка водопровода и обогреватель на время отключения горячей воды.
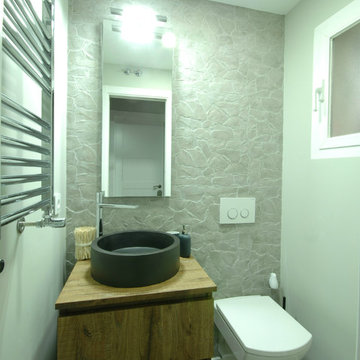
Inspiration for a small transitional powder room in Madrid with furniture-like cabinets, medium wood cabinets, a wall-mount toilet, multi-coloured walls, a vessel sink and wood benchtops.
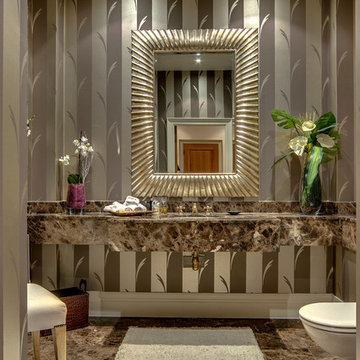
www.hello-photo.co.uk - just a cloakroom but the mirror makes it - as does the marble and of course the wall covering.
Photo of a transitional powder room in Surrey with a wall-mount toilet, multi-coloured walls and marble benchtops.
Photo of a transitional powder room in Surrey with a wall-mount toilet, multi-coloured walls and marble benchtops.

Small powder room in our Roslyn Heights Ranch full-home makeover.
Design ideas for a small transitional powder room in New York with medium wood cabinets, a wall-mount toilet, blue tile, ceramic tile, grey walls, light hardwood floors, a vessel sink, engineered quartz benchtops, brown benchtops, a floating vanity and beaded inset cabinets.
Design ideas for a small transitional powder room in New York with medium wood cabinets, a wall-mount toilet, blue tile, ceramic tile, grey walls, light hardwood floors, a vessel sink, engineered quartz benchtops, brown benchtops, a floating vanity and beaded inset cabinets.
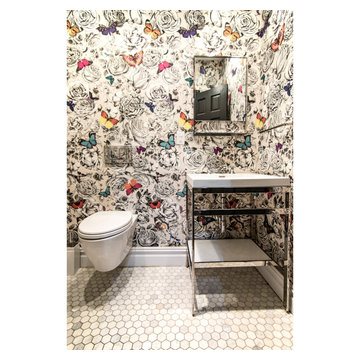
photos by Pedro Marti
For this project the client hired us to renovate the top unit of this two family brownstone located in the historic district of Bedstuy in Brooklyn, NY. The upper apartment of the house is a three story home of which the lower two floors were fully renovated. The Clients wanted to keep the historic charm and original detail of the home as well as the general historic layout. The main layout change was to move the kitchen from the top floor to what was previously a living room at the rear of the first floor, creating an open dining/kitchen area. The kitchen consists of a large island with a farmhouse sink and a wall of paneled white and gray cabinetry. The rear window in the kitchen was enlarged and two large French doors were installed which lead out to a new elevated ipe deck with a stair that leads down to the garden. A powder room on the parlor floor from a previous renovation was reduced in size to give extra square footage to the dining room, its main feature is a colorful butterfly wallpaper. On the second floor The existing bedrooms were maintained but the center of the floor was gutted to create an additional bathroom in a previous walk-in closet. This new bathroom is a large ensuite masterbath featuring a multicolored glass mosaic tile detail adjacent to a more classic subway tile. To make up for the lost closet space where the masterbath was installed we chose to install new French swinging doors with historic bubble glass beneath an arched entry to an alcove in the master bedroom thus creating a large walk-in closet while maintaining the light in the room.
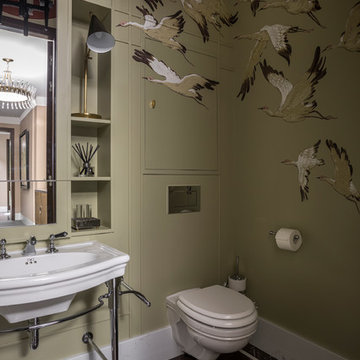
Дизайнер - Татьяна Никитина. Стилист - Мария Мироненко. Фотограф - Евгений Кулибаба.
Photo of a small transitional powder room in Moscow with a wall-mount toilet, green walls, marble floors, brown floor and a wall-mount sink.
Photo of a small transitional powder room in Moscow with a wall-mount toilet, green walls, marble floors, brown floor and a wall-mount sink.

Небольшой гостевой санузел. Отделка стен выполнена керамогранитом с активным рисунком камня оникс. Латунные смесители подчеркивают изысканность помещения.
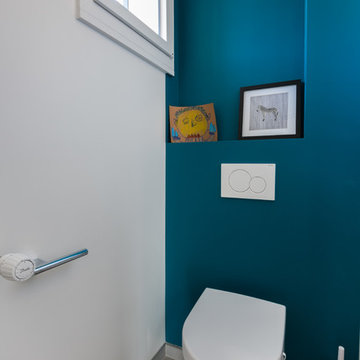
Toilettes plus sobre avec une peinture de Sarah Lavoine
Design ideas for a small transitional powder room in Paris with beaded inset cabinets, a wall-mount toilet, white tile, blue walls, ceramic floors, a wall-mount sink and grey floor.
Design ideas for a small transitional powder room in Paris with beaded inset cabinets, a wall-mount toilet, white tile, blue walls, ceramic floors, a wall-mount sink and grey floor.
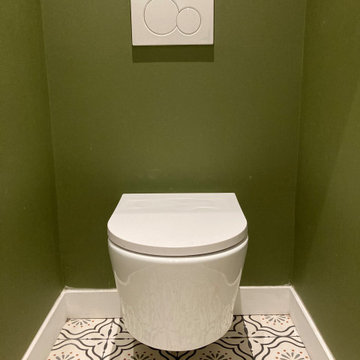
Photo of a small transitional powder room in Paris with a wall-mount toilet, green walls, ceramic floors and beige floor.

Small transitional powder room in Seattle with flat-panel cabinets, distressed cabinets, a wall-mount toilet, green tile, ceramic tile, multi-coloured walls, porcelain floors, a wall-mount sink, brown floor and a floating vanity.
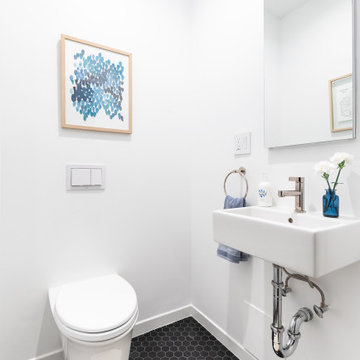
This is an example of a small transitional powder room in New York with a wall-mount toilet, white walls, ceramic floors, a wall-mount sink and black floor.
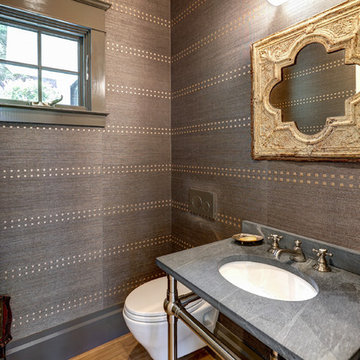
This is an example of a small transitional powder room in San Francisco with a wall-mount toilet, brown walls, light hardwood floors, a drop-in sink, soapstone benchtops, brown floor and black benchtops.
Transitional Powder Room Design Ideas with a Wall-mount Toilet
1