Transitional Powder Room Design Ideas with Beaded Inset Cabinets
Refine by:
Budget
Sort by:Popular Today
101 - 120 of 236 photos
Item 1 of 3
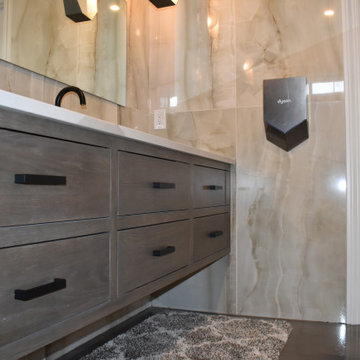
Entire basement finish-out on new home
Photo of a large transitional powder room in Cleveland with beaded inset cabinets, medium wood cabinets, a two-piece toilet, beige tile, ceramic tile, beige walls, concrete floors, an undermount sink, engineered quartz benchtops, multi-coloured floor, beige benchtops, a floating vanity and exposed beam.
Photo of a large transitional powder room in Cleveland with beaded inset cabinets, medium wood cabinets, a two-piece toilet, beige tile, ceramic tile, beige walls, concrete floors, an undermount sink, engineered quartz benchtops, multi-coloured floor, beige benchtops, a floating vanity and exposed beam.
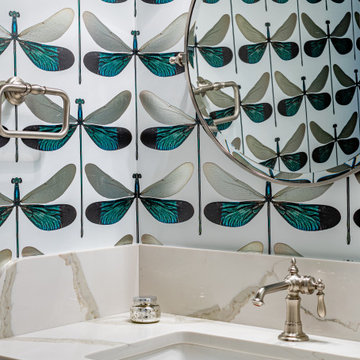
Design ideas for a transitional powder room in New York with beaded inset cabinets, beige cabinets, multi-coloured walls, an undermount sink, quartzite benchtops and white benchtops.
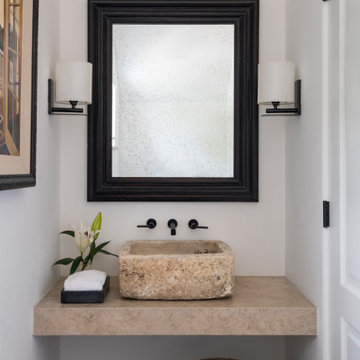
Design ideas for a small transitional powder room in Austin with beaded inset cabinets, white cabinets, white walls, a vessel sink, limestone benchtops, beige benchtops and a floating vanity.
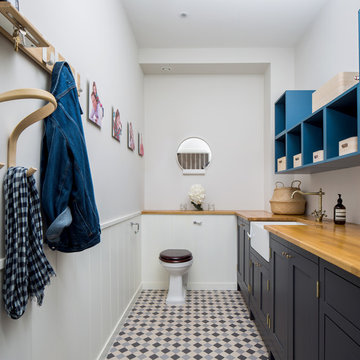
Juliet Murphy Photography
Mid-sized transitional powder room in London with beaded inset cabinets, black cabinets, a one-piece toilet, white walls, ceramic floors, a drop-in sink, wood benchtops, multi-coloured floor and brown benchtops.
Mid-sized transitional powder room in London with beaded inset cabinets, black cabinets, a one-piece toilet, white walls, ceramic floors, a drop-in sink, wood benchtops, multi-coloured floor and brown benchtops.
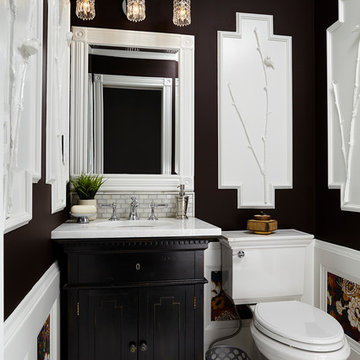
Alyssa Lee Photography
Inspiration for a small transitional powder room in Minneapolis with an undermount sink, beaded inset cabinets, dark wood cabinets, marble benchtops, a two-piece toilet, multi-coloured tile, mosaic tile, brown walls and marble floors.
Inspiration for a small transitional powder room in Minneapolis with an undermount sink, beaded inset cabinets, dark wood cabinets, marble benchtops, a two-piece toilet, multi-coloured tile, mosaic tile, brown walls and marble floors.
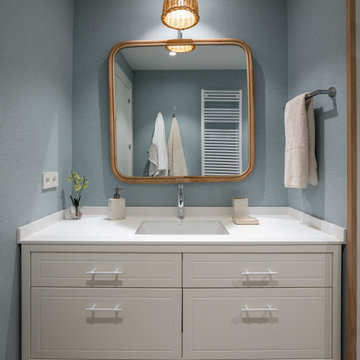
Large transitional powder room in Madrid with beaded inset cabinets, white cabinets, a wall-mount toilet, blue walls, laminate floors, an undermount sink, engineered quartz benchtops, white benchtops, a built-in vanity and wallpaper.
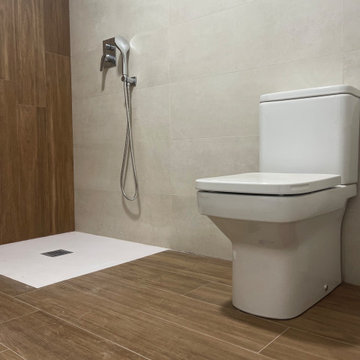
Aseo de del cuarto principal con ducha, sanitario al aire y con el mismo tipo de suelo y pared.
This is an example of a mid-sized transitional powder room in Valencia with beaded inset cabinets, white cabinets, a bidet, white tile, ceramic tile, brown walls, dark hardwood floors, a wall-mount sink, marble benchtops, brown floor, white benchtops and a freestanding vanity.
This is an example of a mid-sized transitional powder room in Valencia with beaded inset cabinets, white cabinets, a bidet, white tile, ceramic tile, brown walls, dark hardwood floors, a wall-mount sink, marble benchtops, brown floor, white benchtops and a freestanding vanity.
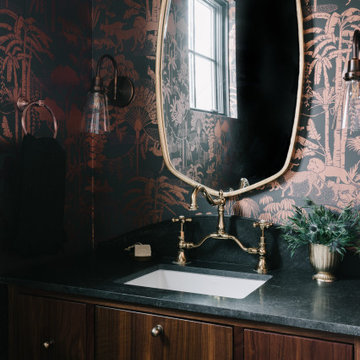
Design ideas for a mid-sized transitional powder room in Salt Lake City with beaded inset cabinets, dark wood cabinets, a one-piece toilet, multi-coloured walls, brick floors, a drop-in sink, marble benchtops, brown floor, blue benchtops, a freestanding vanity and wallpaper.
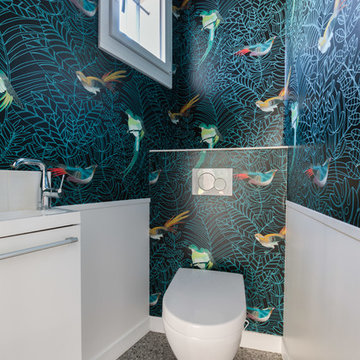
Osons des toilettes différentes avec ce magnifique papier peint !
Inspiration for a small transitional powder room in Paris with beaded inset cabinets, a wall-mount toilet, white tile, multi-coloured walls, terrazzo floors, a wall-mount sink, grey floor, white cabinets and white benchtops.
Inspiration for a small transitional powder room in Paris with beaded inset cabinets, a wall-mount toilet, white tile, multi-coloured walls, terrazzo floors, a wall-mount sink, grey floor, white cabinets and white benchtops.
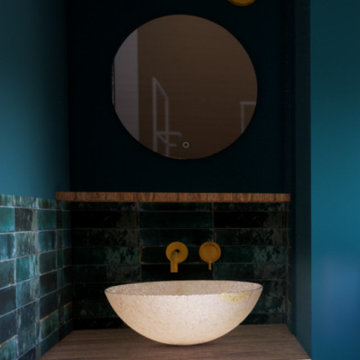
Vue de la salle de bain
Design ideas for a transitional powder room in Paris with beaded inset cabinets, green cabinets, a wall-mount toilet, green tile, ceramic tile, green walls, concrete floors, a vessel sink, wood benchtops, beige floor, green benchtops and a built-in vanity.
Design ideas for a transitional powder room in Paris with beaded inset cabinets, green cabinets, a wall-mount toilet, green tile, ceramic tile, green walls, concrete floors, a vessel sink, wood benchtops, beige floor, green benchtops and a built-in vanity.
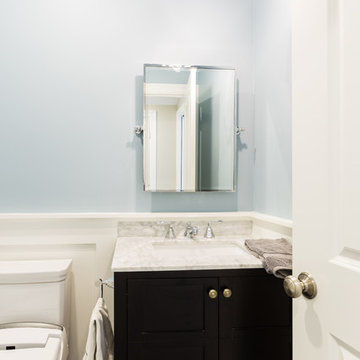
This powder room has a pretty grey cabinet that provides a nice design element while still providing well needed storage. The toilet is the a 2 piece DXV washlet and the Feiss Marquise one light pendent light complete the look. The wall color is Nantucket Fog by Benjamin Moore.
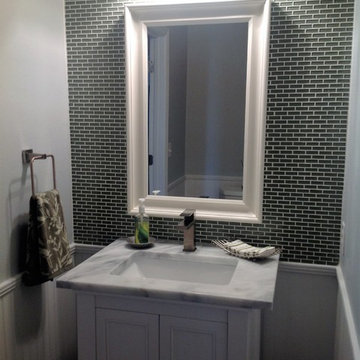
Full kitchen remodel and a bathroom with an updated vanity. The kitchen was completely redone, the client received new appliances, cabinets, and countertops. All tile work was hand done by Anything Goes Celebration. A wide countertop was used to allow the countertop to be used as an area to sit and eat at as well.
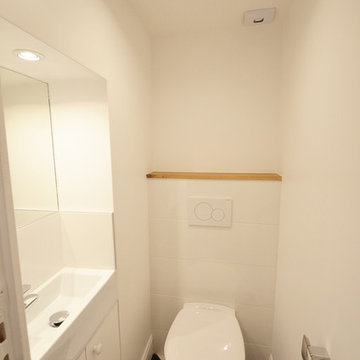
Photo of a small transitional powder room in Paris with beaded inset cabinets, white cabinets, a wall-mount toilet, white tile, ceramic tile, white walls, marble floors, an undermount sink, solid surface benchtops and multi-coloured floor.
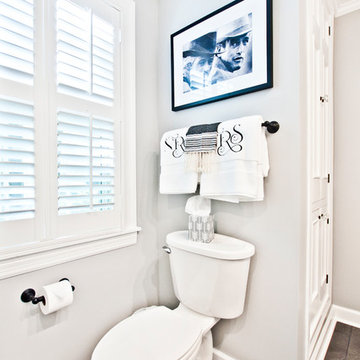
This is an example of a mid-sized transitional powder room in Nashville with beaded inset cabinets, white cabinets, a two-piece toilet, white tile, ceramic tile, grey walls, porcelain floors, an undermount sink, engineered quartz benchtops and black floor.
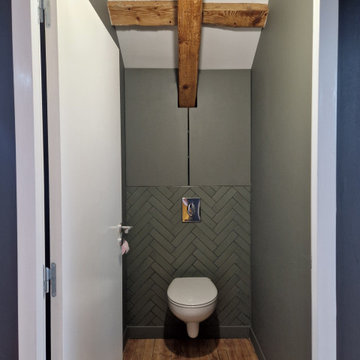
Mid-sized transitional powder room in Saint-Etienne with beaded inset cabinets, green cabinets, a wall-mount toilet, green tile, porcelain tile, green walls, light hardwood floors, a built-in vanity and exposed beam.
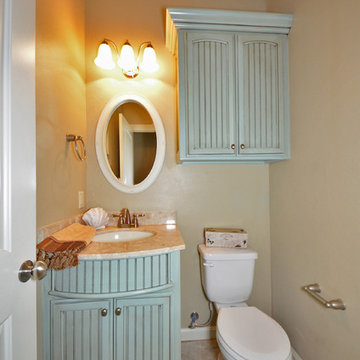
Tranquility Homes
This is an example of a small transitional powder room in Oklahoma City with an undermount sink, beaded inset cabinets, engineered quartz benchtops, a two-piece toilet, beige walls and ceramic floors.
This is an example of a small transitional powder room in Oklahoma City with an undermount sink, beaded inset cabinets, engineered quartz benchtops, a two-piece toilet, beige walls and ceramic floors.
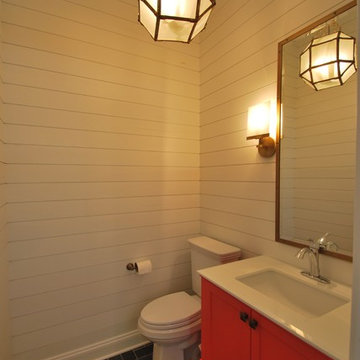
Rehoboth Beach, Delaware ship lap powder room with coral vanity by Michael Molesky. Herringbone bluestone floors. Brass and glass pendant light. Brass wall scone with brass mirror.
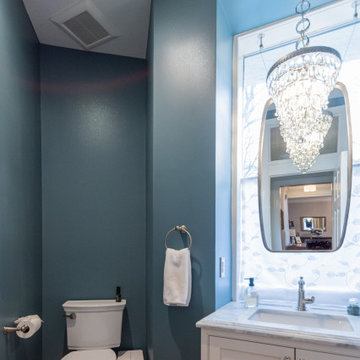
After removing a structural support beam in the center of this colonial home's kitchen Gardner/Fox designed and built an open, updated space with plenty of room for friends and family. The new design includes ample storage and counter space, as well as a coffee station and work desk. The renovation also included the installation of a new bar and updated powder room.
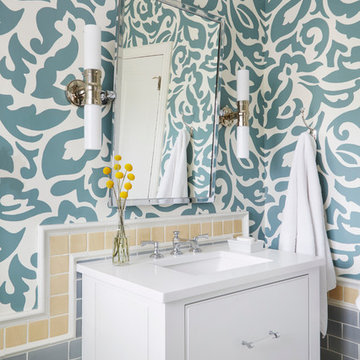
Inspiration for a mid-sized transitional powder room in Chicago with beaded inset cabinets, white cabinets, gray tile, ceramic tile, green walls, mosaic tile floors, an undermount sink and engineered quartz benchtops.
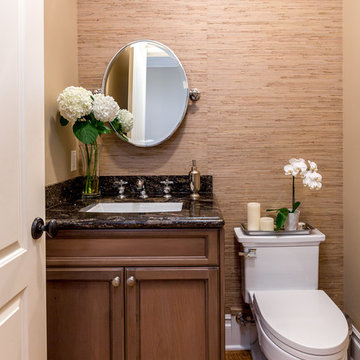
Photographer: John Moery
Inspiration for a mid-sized transitional powder room in Los Angeles with beaded inset cabinets, medium wood cabinets, a one-piece toilet, beige walls, medium hardwood floors, an undermount sink, granite benchtops, brown floor and black benchtops.
Inspiration for a mid-sized transitional powder room in Los Angeles with beaded inset cabinets, medium wood cabinets, a one-piece toilet, beige walls, medium hardwood floors, an undermount sink, granite benchtops, brown floor and black benchtops.
Transitional Powder Room Design Ideas with Beaded Inset Cabinets
6