Transitional Powder Room Design Ideas with Blue Benchtops
Refine by:
Budget
Sort by:Popular Today
1 - 20 of 28 photos
Item 1 of 3
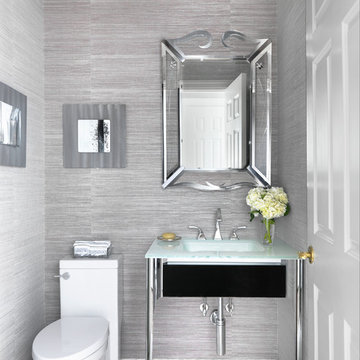
Alise Obrien
Inspiration for a transitional powder room in St Louis with a one-piece toilet, grey walls, a console sink, glass benchtops, grey floor and blue benchtops.
Inspiration for a transitional powder room in St Louis with a one-piece toilet, grey walls, a console sink, glass benchtops, grey floor and blue benchtops.
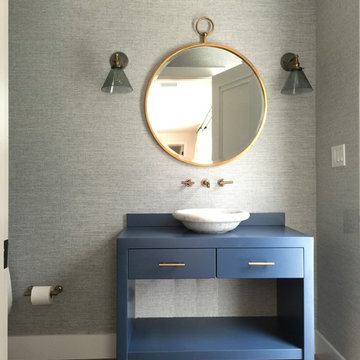
Mid-sized transitional powder room in Miami with furniture-like cabinets, blue cabinets, grey walls, medium hardwood floors, a vessel sink, wood benchtops, brown floor and blue benchtops.
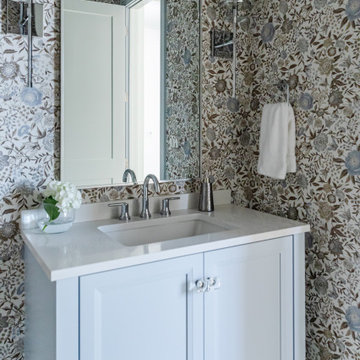
This is an example of a transitional powder room in Chicago with blue cabinets, blue walls and blue benchtops.
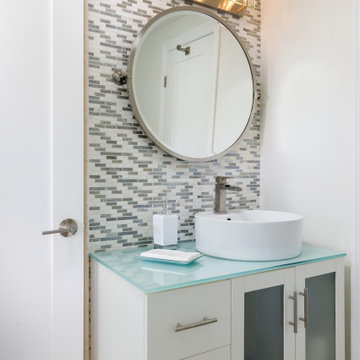
Inspiration for a small transitional powder room in Los Angeles with louvered cabinets, white cabinets, a one-piece toilet, white tile, mosaic tile, beige walls, porcelain floors, a vessel sink, glass benchtops, beige floor, blue benchtops and a freestanding vanity.
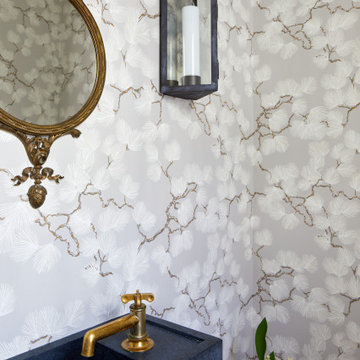
The first floor powder room is rather tight and necessitated a small but beautiful sink.
Design ideas for a small transitional powder room in Chicago with grey cabinets, grey walls, an integrated sink, soapstone benchtops, blue benchtops and wallpaper.
Design ideas for a small transitional powder room in Chicago with grey cabinets, grey walls, an integrated sink, soapstone benchtops, blue benchtops and wallpaper.
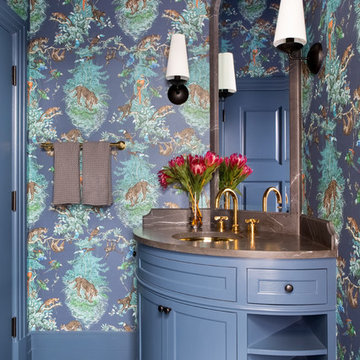
Austin Victorian by Chango & Co.
Architectural Advisement & Interior Design by Chango & Co.
Architecture by William Hablinski
Construction by J Pinnelli Co.
Photography by Sarah Elliott
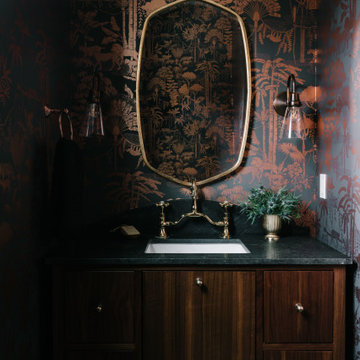
This is an example of a mid-sized transitional powder room in Salt Lake City with beaded inset cabinets, dark wood cabinets, a one-piece toilet, multi-coloured walls, brick floors, a drop-in sink, marble benchtops, brown floor, blue benchtops, a freestanding vanity and wallpaper.
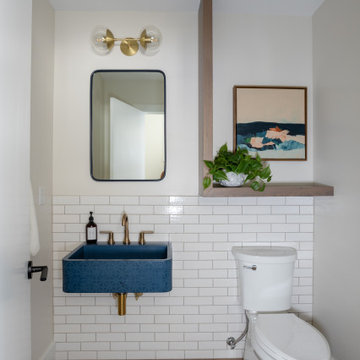
We also spruced up a half bath and added a fun blue sink with some creative storage above the toilet.
Photo of a large transitional powder room in Cleveland with a one-piece toilet, white tile, subway tile, white walls, a wall-mount sink, brown floor and blue benchtops.
Photo of a large transitional powder room in Cleveland with a one-piece toilet, white tile, subway tile, white walls, a wall-mount sink, brown floor and blue benchtops.
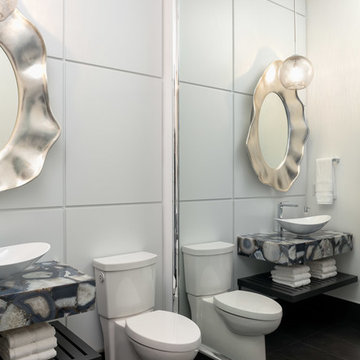
The design of this 4227 square foot estate home was recognized by the International Design and Architecture Awards 2019 and nominated in these 4 categories: Luxury Residence Canada, Kitchen Design over 100 000GBP, Bedroom and Bathroom.
Our design intent here was to create a home that felt harmonious and luxurious, yet livable and inviting. This home was refurbished with only the finest finishes and custom design details throughout. We hand selected decor items, designed furniture pieces to suit this home and commissioned an artist to provide us with the perfect art pieces to compliment.
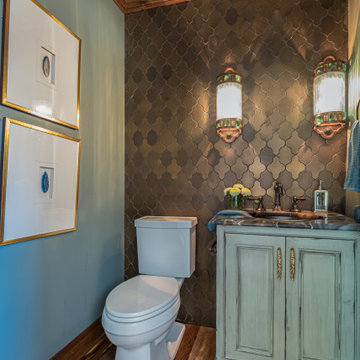
This is an example of a large transitional powder room in Milwaukee with furniture-like cabinets, blue cabinets, a two-piece toilet, gray tile, cement tile, green walls, marble floors, an undermount sink, marble benchtops, white floor, blue benchtops and a built-in vanity.
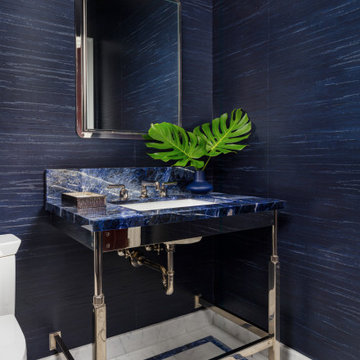
Photo of a mid-sized transitional powder room in Other with furniture-like cabinets, a one-piece toilet, blue tile, an undermount sink, multi-coloured floor and blue benchtops.
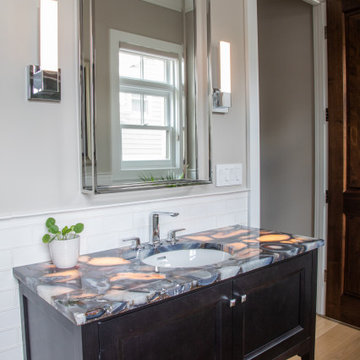
Inspiration for a mid-sized transitional powder room in Milwaukee with shaker cabinets, dark wood cabinets, white tile, subway tile, white walls, light hardwood floors, an undermount sink, onyx benchtops, brown floor, blue benchtops and a freestanding vanity.
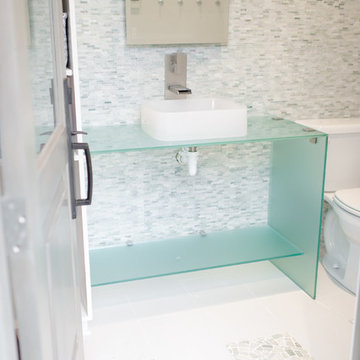
Pool bath with floating mirror, glass countertop & vanity,
incandescence rectangular vessel sink, wall mount waterfall faucet, & full mosaic tile wall.
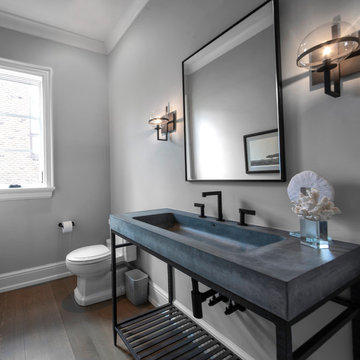
Design ideas for a mid-sized transitional powder room in Detroit with grey walls, medium hardwood floors, a drop-in sink, brown floor, blue benchtops, gray tile and quartzite benchtops.
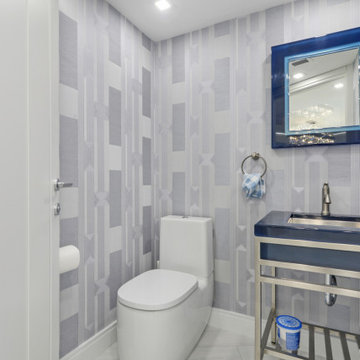
Design ideas for a small transitional powder room in Miami with blue cabinets, a two-piece toilet, porcelain floors, a drop-in sink, glass benchtops, grey floor, blue benchtops, a freestanding vanity and wallpaper.
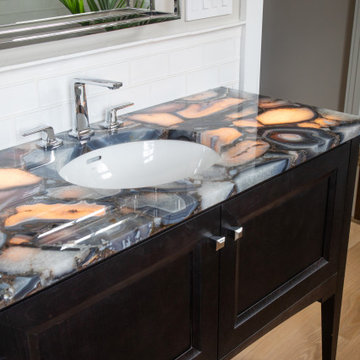
Mid-sized transitional powder room in Milwaukee with shaker cabinets, dark wood cabinets, white tile, subway tile, white walls, light hardwood floors, an undermount sink, onyx benchtops, brown floor, blue benchtops and a freestanding vanity.
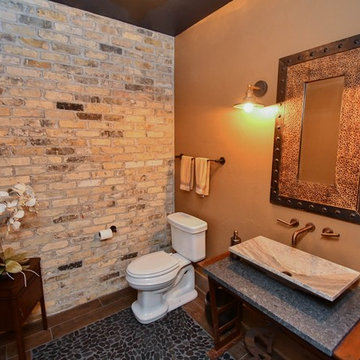
Photography by Rathbun Photography LLC
This is an example of a small transitional powder room in Milwaukee with furniture-like cabinets, dark wood cabinets, a two-piece toilet, beige walls, porcelain floors, a vessel sink, granite benchtops, black floor and blue benchtops.
This is an example of a small transitional powder room in Milwaukee with furniture-like cabinets, dark wood cabinets, a two-piece toilet, beige walls, porcelain floors, a vessel sink, granite benchtops, black floor and blue benchtops.
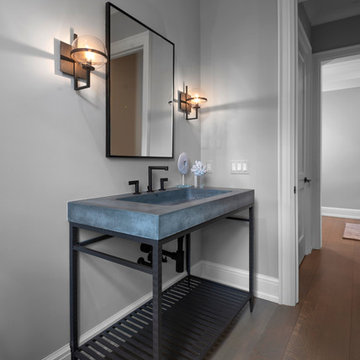
Inspiration for a mid-sized transitional powder room in Detroit with grey walls, medium hardwood floors, a drop-in sink, brown floor and blue benchtops.
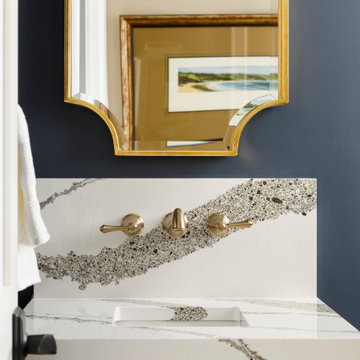
Design ideas for a mid-sized transitional powder room in Minneapolis with engineered quartz benchtops and blue benchtops.
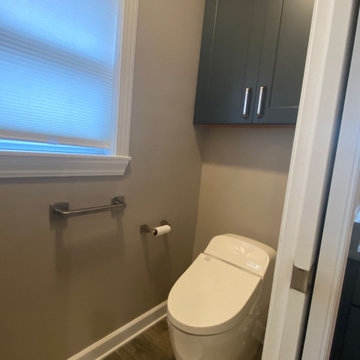
Cabinets: Decora Sloan Maple in Mount Etna finish
Tops: Granite (Blue Jean-honed)
Sinks: Mr Direct white undermounts
Faucets: Delta Dryden
Toekick lighting: Hafele LED
Tile: Lobby is Emser mokuki Gere 2
Shower walls; Emser 12" x 24" Gateway Avorio tile
Bidet: Toto
Transitional Powder Room Design Ideas with Blue Benchtops
1