Transitional Powder Room Design Ideas with Blue Floor
Refine by:
Budget
Sort by:Popular Today
1 - 20 of 67 photos
Item 1 of 3
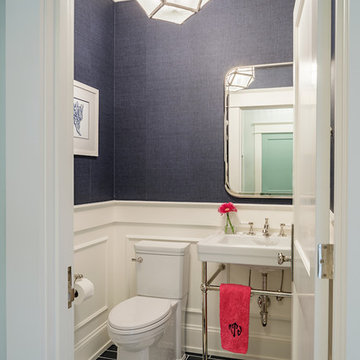
Photography by Lincoln Barbour
This is an example of a small transitional powder room in Portland with a two-piece toilet, blue walls, ceramic floors, a console sink and blue floor.
This is an example of a small transitional powder room in Portland with a two-piece toilet, blue walls, ceramic floors, a console sink and blue floor.

Ingmar and his family found this gem of a property on a stunning London street amongst more beautiful Victorian properties.
Despite having original period features at every turn, the house lacked the practicalities of modern family life and was in dire need of a refresh...enter Lucy, Head of Design here at My Bespoke Room.
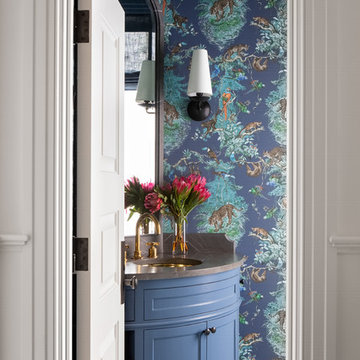
Austin Victorian by Chango & Co.
Architectural Advisement & Interior Design by Chango & Co.
Architecture by William Hablinski
Construction by J Pinnelli Co.
Photography by Sarah Elliott
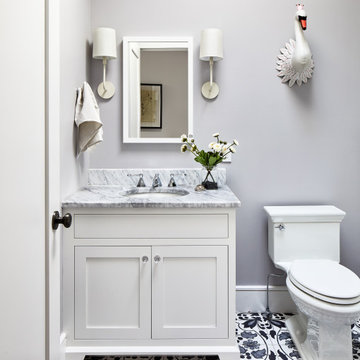
Design ideas for a mid-sized transitional powder room in Los Angeles with shaker cabinets, white cabinets, a two-piece toilet, grey walls, ceramic floors, an undermount sink, marble benchtops, blue floor and grey benchtops.
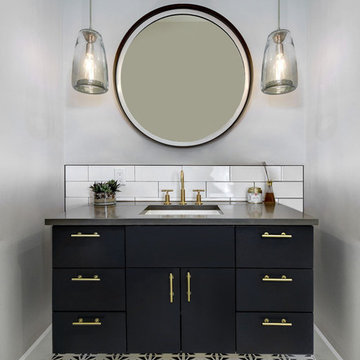
Twist Tours
Inspiration for a mid-sized transitional powder room in Austin with flat-panel cabinets, blue cabinets, white tile, subway tile, grey walls, cement tiles, an undermount sink, engineered quartz benchtops, blue floor and grey benchtops.
Inspiration for a mid-sized transitional powder room in Austin with flat-panel cabinets, blue cabinets, white tile, subway tile, grey walls, cement tiles, an undermount sink, engineered quartz benchtops, blue floor and grey benchtops.
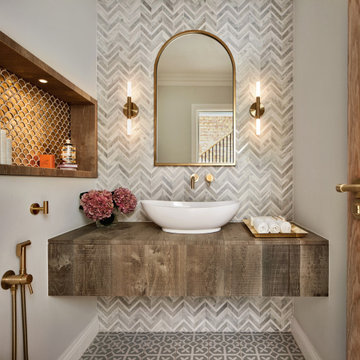
Photo of a small transitional powder room in London with brown cabinets, gray tile, porcelain tile, beige walls, porcelain floors, a vessel sink, wood benchtops, blue floor, brown benchtops and a floating vanity.
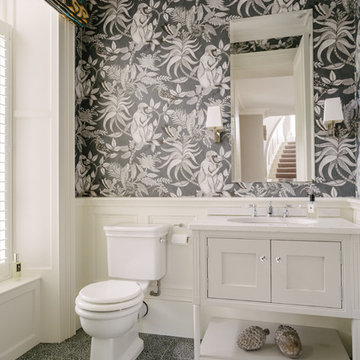
In the downstairs WC a soft blue/grey botanical patterned tile 20x20cm perfectly complements the exotic wallpaper.
Design ideas for a small transitional powder room in Belfast with white cabinets, porcelain floors, blue floor, beaded inset cabinets, black walls, an undermount sink and white benchtops.
Design ideas for a small transitional powder room in Belfast with white cabinets, porcelain floors, blue floor, beaded inset cabinets, black walls, an undermount sink and white benchtops.
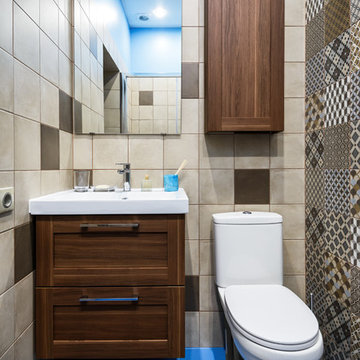
Small transitional powder room in Moscow with shaker cabinets, dark wood cabinets, a two-piece toilet, beige tile, brown tile, blue tile and blue floor.
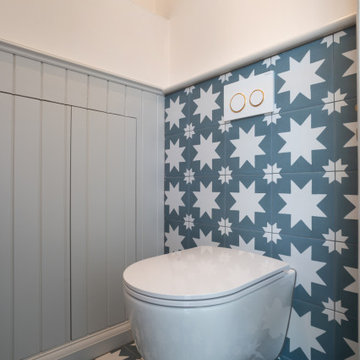
The striking denim floor tiles by Ca Pietra contributed significantly to the overall appeal of this space and were further enhanced by extending the same tile in a line from the floor, running behind the toilet.
This design decision not only added visual continuity but also created a sense of spaciousness. It served as a powerful design statement that further amplified the cloakroom's allure.
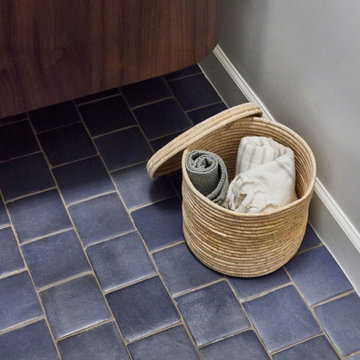
Small transitional powder room in San Francisco with flat-panel cabinets, medium wood cabinets, white walls, terra-cotta floors, blue floor and a floating vanity.
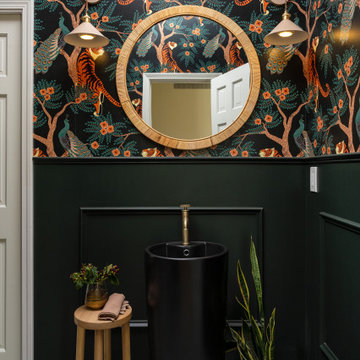
Photo of a small transitional powder room in Kansas City with black cabinets, a two-piece toilet, green walls, terra-cotta floors, a pedestal sink, blue floor, a freestanding vanity and decorative wall panelling.
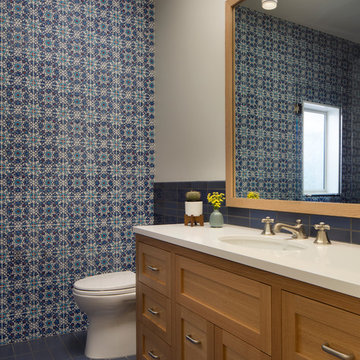
Designer: MODtage Design /
Photographer: Paul Dyer
Design ideas for a large transitional powder room in San Francisco with blue tile, an undermount sink, ceramic tile, ceramic floors, blue floor, recessed-panel cabinets, light wood cabinets, a one-piece toilet, multi-coloured walls, soapstone benchtops and white benchtops.
Design ideas for a large transitional powder room in San Francisco with blue tile, an undermount sink, ceramic tile, ceramic floors, blue floor, recessed-panel cabinets, light wood cabinets, a one-piece toilet, multi-coloured walls, soapstone benchtops and white benchtops.
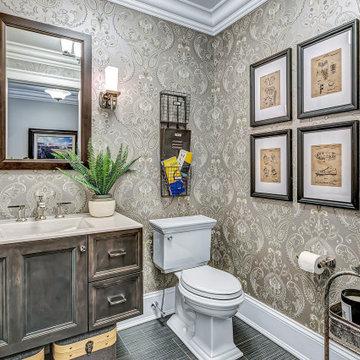
Masculine Man-Cave powder room
Photo of a mid-sized transitional powder room in New York with flat-panel cabinets, medium wood cabinets, a two-piece toilet, multi-coloured tile, multi-coloured walls, porcelain floors, an integrated sink, engineered quartz benchtops, blue floor, beige benchtops, a floating vanity and wallpaper.
Photo of a mid-sized transitional powder room in New York with flat-panel cabinets, medium wood cabinets, a two-piece toilet, multi-coloured tile, multi-coloured walls, porcelain floors, an integrated sink, engineered quartz benchtops, blue floor, beige benchtops, a floating vanity and wallpaper.
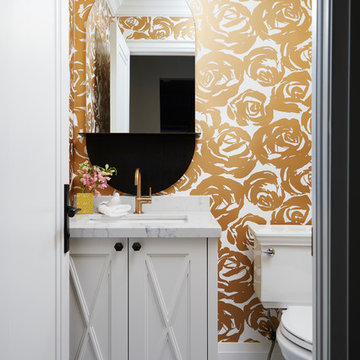
Inspiration for a transitional powder room in Toronto with recessed-panel cabinets, white cabinets, an undermount sink, blue floor and white benchtops.
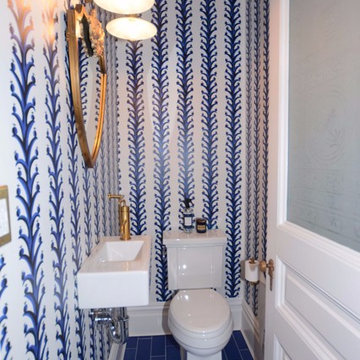
Inspiration for a small transitional powder room in New York with a two-piece toilet, white walls, porcelain floors, a wall-mount sink and blue floor.
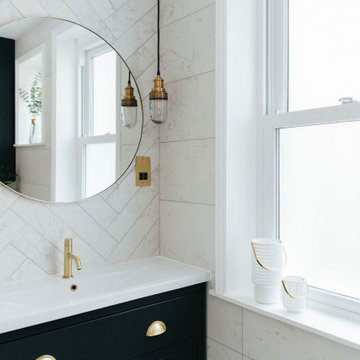
Ingmar and his family found this gem of a property on a stunning London street amongst more beautiful Victorian properties.
Despite having original period features at every turn, the house lacked the practicalities of modern family life and was in dire need of a refresh...enter Lucy, Head of Design here at My Bespoke Room.
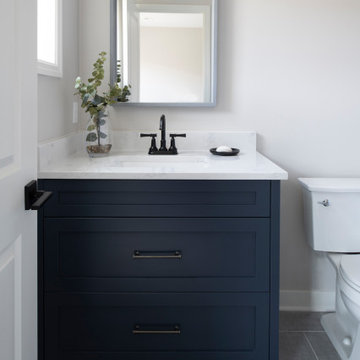
Hale Navy makes a statement in this main level powder room!
Design ideas for a small transitional powder room in Minneapolis with shaker cabinets, blue cabinets, a two-piece toilet, white walls, porcelain floors, an undermount sink, engineered quartz benchtops, blue floor, white benchtops and a built-in vanity.
Design ideas for a small transitional powder room in Minneapolis with shaker cabinets, blue cabinets, a two-piece toilet, white walls, porcelain floors, an undermount sink, engineered quartz benchtops, blue floor, white benchtops and a built-in vanity.
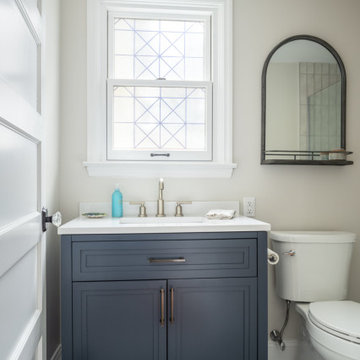
The original kitchen was dark and not at all functional. By making better use of the available space, as well as new larger windows and a vaulted ceiling, the new kitchen transformed into a bright, open space with ample storage and functionality. On top of that, we were also able to fit in a new mud room from the back yard and spruce up the existing bathroom.
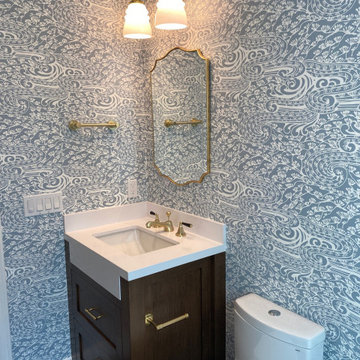
Transitional powder room in San Francisco with shaker cabinets, dark wood cabinets, a one-piece toilet, blue walls, ceramic floors, an undermount sink, engineered quartz benchtops, blue floor, white benchtops, a built-in vanity and wallpaper.
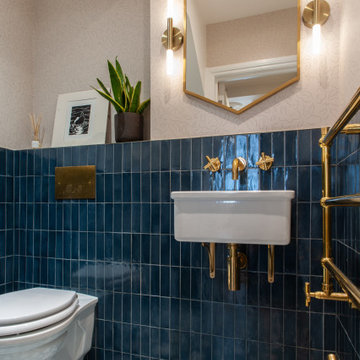
By laying these tiles vertically on the wall, we've managed to elongate the space, adding a slightly different dimension and character than what would have been achieved if the tiles were laid horizontally.
Transitional Powder Room Design Ideas with Blue Floor
1