Transitional Powder Room Design Ideas with Brick Floors
Refine by:
Budget
Sort by:Popular Today
1 - 16 of 16 photos
Item 1 of 3

Photo of a small transitional powder room in Salt Lake City with furniture-like cabinets, light wood cabinets, brick floors, engineered quartz benchtops, white benchtops, a floating vanity, wallpaper, an undermount sink and a two-piece toilet.
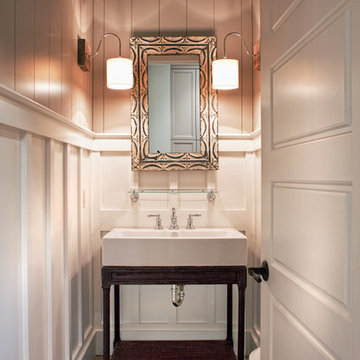
John McManus
Design ideas for a mid-sized transitional powder room in Atlanta with brick floors, furniture-like cabinets, dark wood cabinets, grey walls, a trough sink and grey floor.
Design ideas for a mid-sized transitional powder room in Atlanta with brick floors, furniture-like cabinets, dark wood cabinets, grey walls, a trough sink and grey floor.
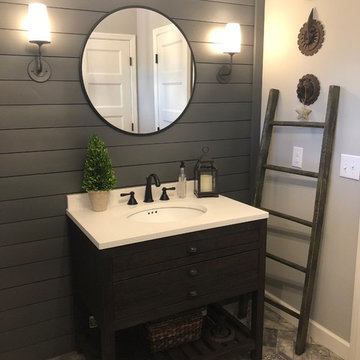
Design ideas for a mid-sized transitional powder room in Minneapolis with open cabinets, dark wood cabinets, grey walls, brick floors, a console sink, solid surface benchtops, multi-coloured floor and white benchtops.
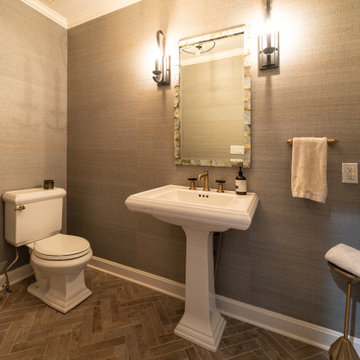
Refined transitional historic home in Brookside, Kansas City, MO — designed by Buck Wimberly at ULAH Interiors + Design.
This is an example of a mid-sized transitional powder room in Kansas City with a two-piece toilet, grey walls, brick floors, a pedestal sink, grey floor, a freestanding vanity and wallpaper.
This is an example of a mid-sized transitional powder room in Kansas City with a two-piece toilet, grey walls, brick floors, a pedestal sink, grey floor, a freestanding vanity and wallpaper.
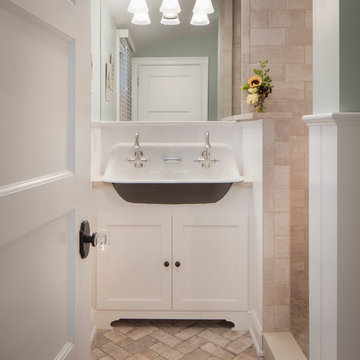
Brookhaven "Presidio Recessed" cabinet in a Nordic White Opaque finish on Maple. Wood-Mode Oil Rubbed Bronze Hardware.
Polarstone "Olympia" Polished Quartz Countertop and Wall Cap. Kohler "Brockaway" Wash Sink in Cast Iron.
Photo: John Martinelli
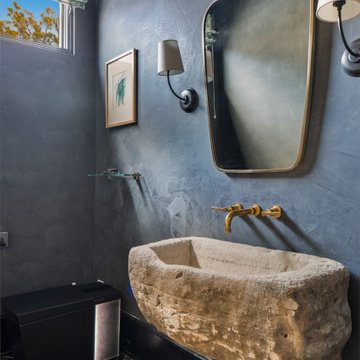
Transitional powder room in Santa Barbara with grey cabinets, grey walls, brick floors, an integrated sink, black floor and a floating vanity.
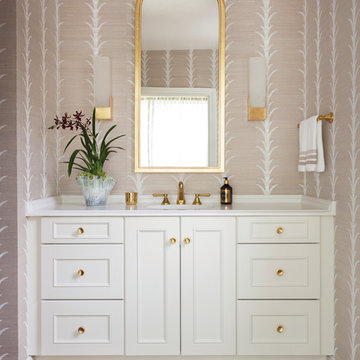
A Dallas designer helps a Northwest Arkansas couple turn an outdoor area into a comfortable, gracious interior addition with a flair for all things natural // Photo by Rett Peek
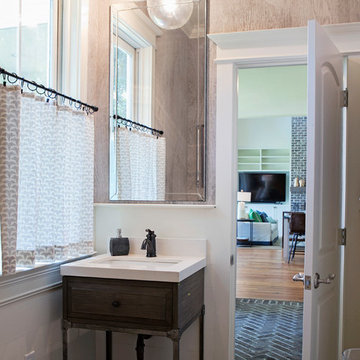
Abby Caroline Photography
This is an example of a large transitional powder room in Atlanta with dark wood cabinets, white walls, brick floors and an undermount sink.
This is an example of a large transitional powder room in Atlanta with dark wood cabinets, white walls, brick floors and an undermount sink.
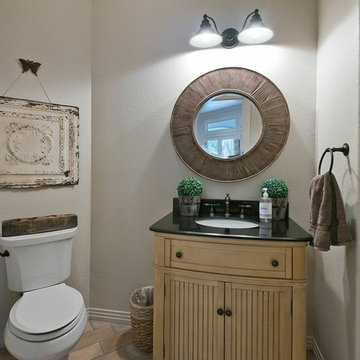
Ric J Photography
This is an example of a small transitional powder room in Austin with an undermount sink, furniture-like cabinets, light wood cabinets, granite benchtops, a two-piece toilet, beige walls, brick floors and beige floor.
This is an example of a small transitional powder room in Austin with an undermount sink, furniture-like cabinets, light wood cabinets, granite benchtops, a two-piece toilet, beige walls, brick floors and beige floor.
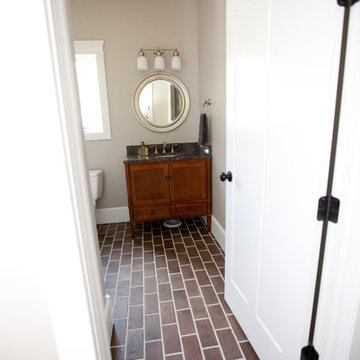
Photo of a small transitional powder room in Salt Lake City with shaker cabinets, medium wood cabinets, a two-piece toilet, gray tile, stone slab, beige walls, brick floors, an undermount sink, solid surface benchtops and brown floor.
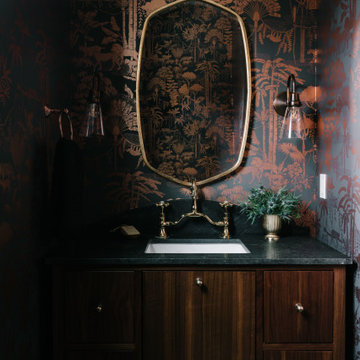
This is an example of a mid-sized transitional powder room in Salt Lake City with beaded inset cabinets, dark wood cabinets, a one-piece toilet, multi-coloured walls, brick floors, a drop-in sink, marble benchtops, brown floor, blue benchtops, a freestanding vanity and wallpaper.
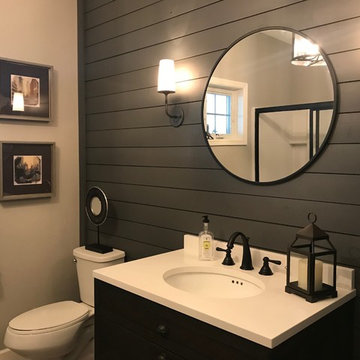
Design ideas for a mid-sized transitional powder room in Minneapolis with open cabinets, dark wood cabinets, grey walls, brick floors, a console sink, solid surface benchtops, multi-coloured floor and white benchtops.
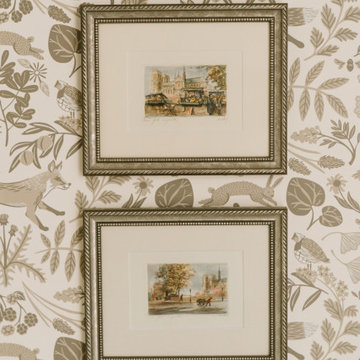
Photo of a small transitional powder room in Salt Lake City with furniture-like cabinets, light wood cabinets, brick floors, engineered quartz benchtops, white benchtops, a floating vanity, wallpaper, a two-piece toilet and an undermount sink.
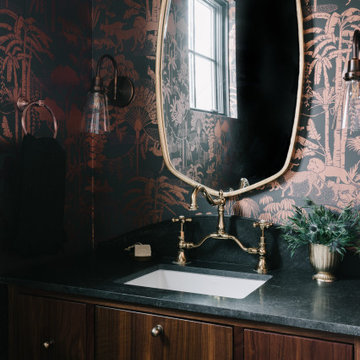
Design ideas for a mid-sized transitional powder room in Salt Lake City with beaded inset cabinets, dark wood cabinets, a one-piece toilet, multi-coloured walls, brick floors, a drop-in sink, marble benchtops, brown floor, blue benchtops, a freestanding vanity and wallpaper.
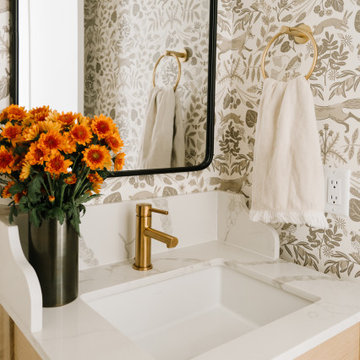
Photo of a small transitional powder room in Salt Lake City with furniture-like cabinets, light wood cabinets, brick floors, engineered quartz benchtops, white benchtops, a floating vanity, wallpaper, a two-piece toilet and an undermount sink.
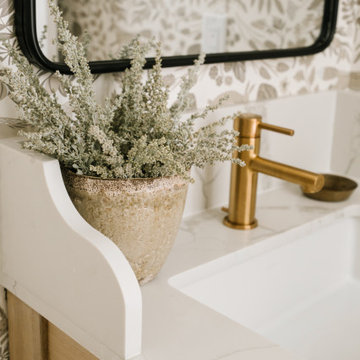
Small transitional powder room in Salt Lake City with furniture-like cabinets, light wood cabinets, brick floors, engineered quartz benchtops, white benchtops, a floating vanity, wallpaper, a two-piece toilet and an undermount sink.
Transitional Powder Room Design Ideas with Brick Floors
1