Transitional Powder Room Design Ideas with Distressed Cabinets
Refine by:
Budget
Sort by:Popular Today
1 - 20 of 121 photos
Item 1 of 3
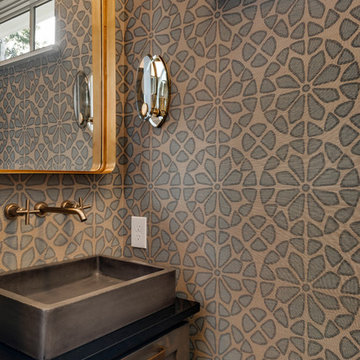
Small transitional powder room in Minneapolis with shaker cabinets, brown walls, a vessel sink, black benchtops, distressed cabinets, slate floors, engineered quartz benchtops and grey floor.
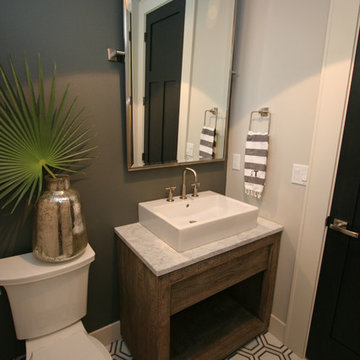
Photo of a mid-sized transitional powder room in Seattle with furniture-like cabinets, distressed cabinets, a two-piece toilet, grey walls, marble floors, a vessel sink, marble benchtops and white floor.
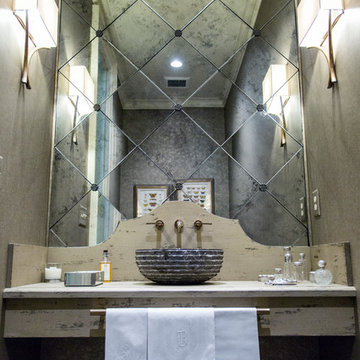
This lovely powder room has a beautiful metallic shagreen wallpaper and custom countertop with a custom antiqued mirror. I love the Rocky Mountain Hardware towel bar and faucet.
Jon Cook High 5 Productions
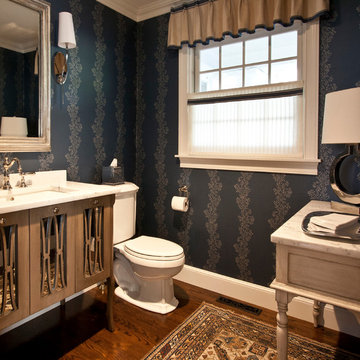
Mid-sized transitional powder room in Boston with furniture-like cabinets, distressed cabinets, blue walls, dark hardwood floors, an undermount sink, marble benchtops, a two-piece toilet, brown floor, white benchtops, a freestanding vanity and wallpaper.
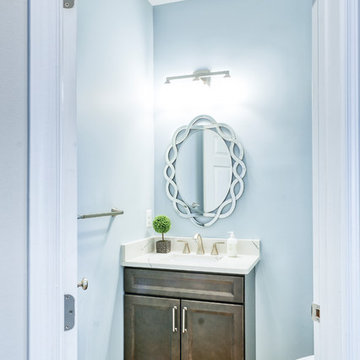
Astri Wee
Photo of a small transitional powder room in DC Metro with beaded inset cabinets, distressed cabinets, a two-piece toilet, blue walls, light hardwood floors, an undermount sink, quartzite benchtops, brown floor and white benchtops.
Photo of a small transitional powder room in DC Metro with beaded inset cabinets, distressed cabinets, a two-piece toilet, blue walls, light hardwood floors, an undermount sink, quartzite benchtops, brown floor and white benchtops.
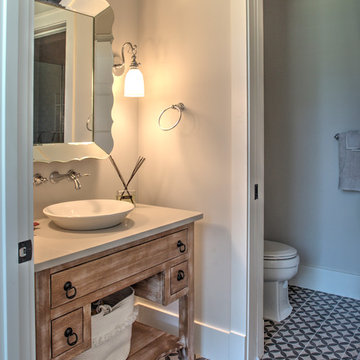
Rift White Oak with White Paint and Windswept Glaze
This is an example of a mid-sized transitional powder room in Philadelphia with beaded inset cabinets, distressed cabinets, a two-piece toilet, grey walls, cement tiles, a vessel sink, solid surface benchtops, multi-coloured floor and white benchtops.
This is an example of a mid-sized transitional powder room in Philadelphia with beaded inset cabinets, distressed cabinets, a two-piece toilet, grey walls, cement tiles, a vessel sink, solid surface benchtops, multi-coloured floor and white benchtops.
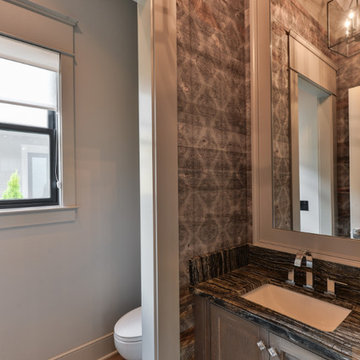
This is an example of a transitional powder room in Louisville with shaker cabinets, distressed cabinets, soapstone benchtops and grey benchtops.
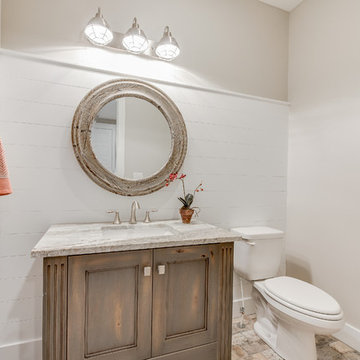
Ann Parris
Photo of a small transitional powder room in Salt Lake City with recessed-panel cabinets, a two-piece toilet, multi-coloured tile, porcelain tile, beige walls, porcelain floors, an undermount sink, granite benchtops and distressed cabinets.
Photo of a small transitional powder room in Salt Lake City with recessed-panel cabinets, a two-piece toilet, multi-coloured tile, porcelain tile, beige walls, porcelain floors, an undermount sink, granite benchtops and distressed cabinets.
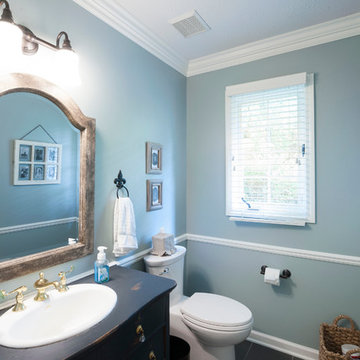
This is an example of a small transitional powder room in Indianapolis with a drop-in sink, furniture-like cabinets, distressed cabinets, wood benchtops, a two-piece toilet, grey walls and porcelain floors.
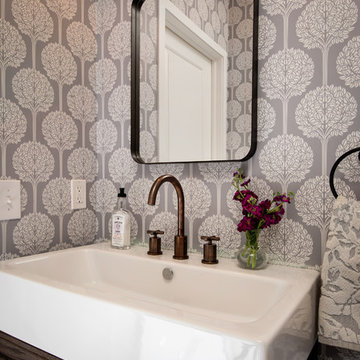
Kate Benjamin Photograohy
Inspiration for a small transitional powder room in Detroit with an integrated sink, furniture-like cabinets, distressed cabinets, a one-piece toilet and grey walls.
Inspiration for a small transitional powder room in Detroit with an integrated sink, furniture-like cabinets, distressed cabinets, a one-piece toilet and grey walls.
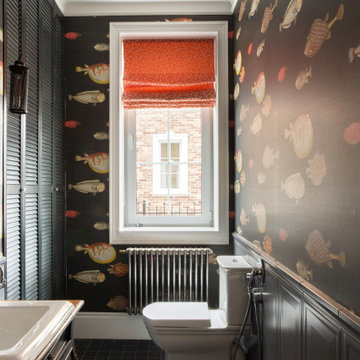
Photo of a transitional powder room in Moscow with a two-piece toilet, a drop-in sink, black floor, distressed cabinets, multi-coloured walls, decorative wall panelling and wallpaper.
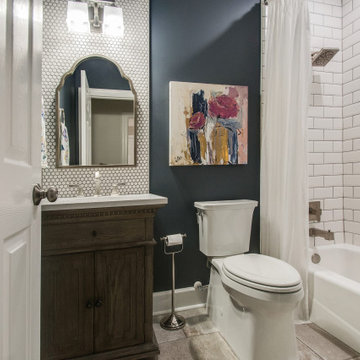
This powder room received a new vanity, backsplash, tub, tub tile, fixtures.... the works! By updating the finishes, colors and textures, this powder room now looks like a completely different room.
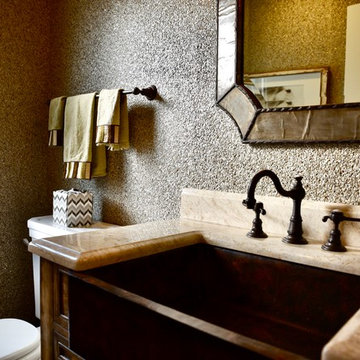
This powder room received the attention to detail that it deserved. From the floor to the ceiling it is beautiful. The rustic hand glazed cabinet, copper farm sink, marble counter-tops, gold cork wall paper and metal mirror just glow.
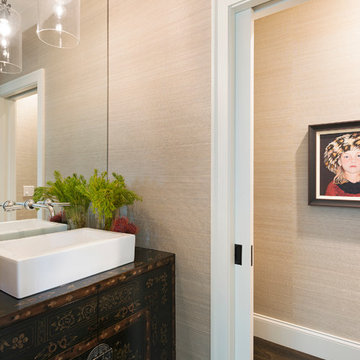
Martha O'Hara Interiors, Interior Design & Photo Styling | Elevation Homes, Builder | Peterssen/Keller, Architect | Spacecrafting, Photography | Please Note: All “related,” “similar,” and “sponsored” products tagged or listed by Houzz are not actual products pictured. They have not been approved by Martha O’Hara Interiors nor any of the professionals credited. For information about our work, please contact design@oharainteriors.com.
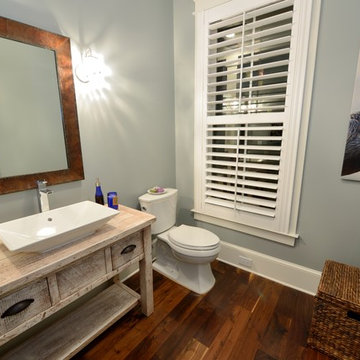
The powder room was intentionally designed at the front of the home, utilizing one of the front elevation’s large 6’ tall windows. Simple as well, we incorporated a custom farmhouse, distressed vanity and topped it with a square shaped vessel sink and modern, square shaped contemporary chrome plumbing fixtures and hardware. Delicate and feminine glass sconces were chosen to flank the heavy walnut trimmed mirror. Simple crystal and beads surrounded the fixture chosen for the ceiling. This room accomplished the perfect blend of old and new, while still incorporating the feminine flavor that was important in a powder room. Designed and built by Terramor Homes in Raleigh, NC.
Photography: M. Eric Honeycutt
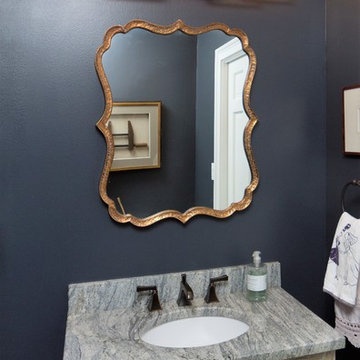
Design ideas for a mid-sized transitional powder room in Atlanta with louvered cabinets, distressed cabinets, blue walls, an undermount sink and engineered quartz benchtops.
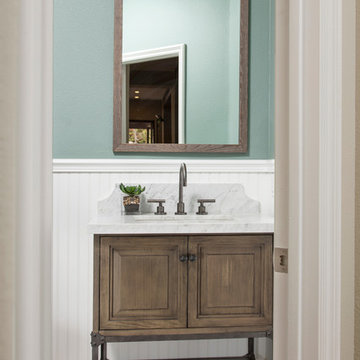
David Verdugo
This is an example of a mid-sized transitional powder room in San Diego with raised-panel cabinets, beige tile, green walls, an undermount sink, marble benchtops, distressed cabinets and white benchtops.
This is an example of a mid-sized transitional powder room in San Diego with raised-panel cabinets, beige tile, green walls, an undermount sink, marble benchtops, distressed cabinets and white benchtops.
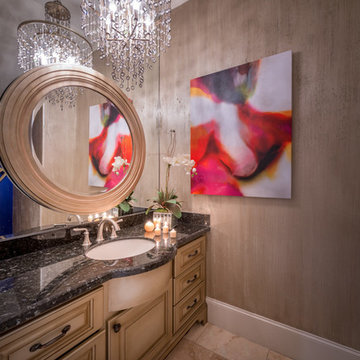
Design ideas for a mid-sized transitional powder room in Houston with furniture-like cabinets, distressed cabinets, brown walls, travertine floors, an undermount sink, granite benchtops and beige floor.
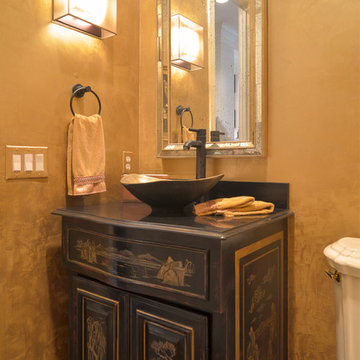
The re-design challenge was to come up with ideas to refresh the existing bathroom without having to replace the vanity. We chose a gold colored venetian plaster treatment on the walls and had hand painted Asian inspired scenes painted on the already black vanity. The warm bronze vessel sink was chosen to compliment the wall color and to reflect the unique design style.
Dan Flatley photographer
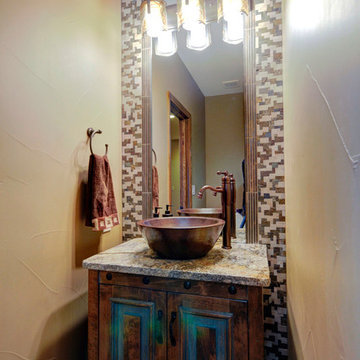
Photography by Rich Stimmel, Western Exposures Photography
Photo of a small transitional powder room in Denver with a vessel sink, furniture-like cabinets, granite benchtops, beige walls and distressed cabinets.
Photo of a small transitional powder room in Denver with a vessel sink, furniture-like cabinets, granite benchtops, beige walls and distressed cabinets.
Transitional Powder Room Design Ideas with Distressed Cabinets
1