Transitional Powder Room Design Ideas with Grey Benchtops
Refine by:
Budget
Sort by:Popular Today
1 - 20 of 588 photos
Item 1 of 3
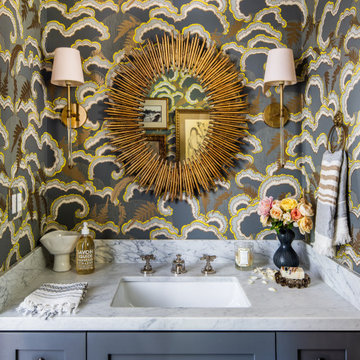
Countertops - IRG
Wallpaper - Make Like Design
Inspiration for a mid-sized transitional powder room in San Francisco with shaker cabinets, grey cabinets, multi-coloured walls, an undermount sink, grey benchtops, a built-in vanity and wallpaper.
Inspiration for a mid-sized transitional powder room in San Francisco with shaker cabinets, grey cabinets, multi-coloured walls, an undermount sink, grey benchtops, a built-in vanity and wallpaper.
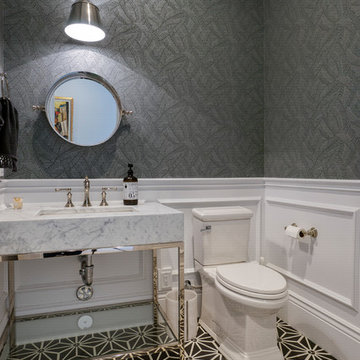
Inspiration for a small transitional powder room in Phoenix with a two-piece toilet, grey walls, a console sink, multi-coloured floor, grey benchtops, furniture-like cabinets and marble benchtops.

Transitional powder room in Seattle with open cabinets, grey cabinets, a one-piece toilet, black walls, an integrated sink, black floor, grey benchtops, a built-in vanity and wallpaper.

Inspiration for a transitional powder room in Other with flat-panel cabinets, medium wood cabinets, multi-coloured walls, medium hardwood floors, an undermount sink, marble benchtops, brown floor, grey benchtops, a built-in vanity and wallpaper.
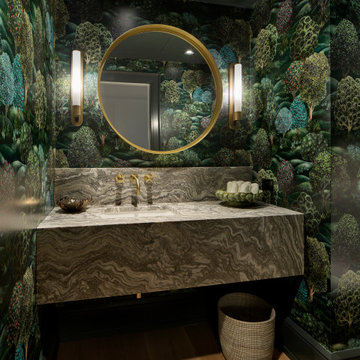
Inspiration for a transitional powder room in Philadelphia with multi-coloured walls, light hardwood floors, an undermount sink, beige floor, grey benchtops and wallpaper.
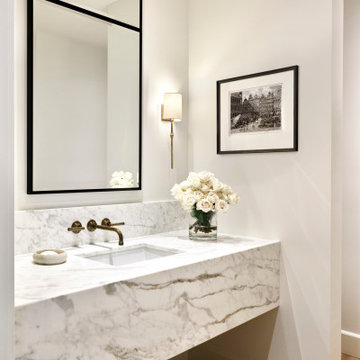
Photo of a mid-sized transitional powder room in Phoenix with open cabinets, grey cabinets, an undermount sink, brown floor, grey benchtops and a built-in vanity.
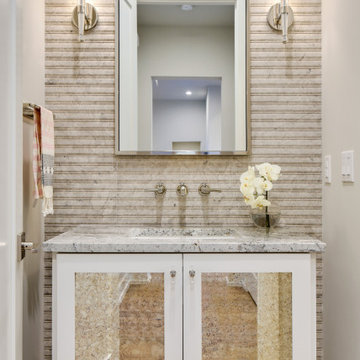
Photo of a transitional powder room in Austin with shaker cabinets, white cabinets, gray tile, white walls, an undermount sink, grey benchtops and a freestanding vanity.
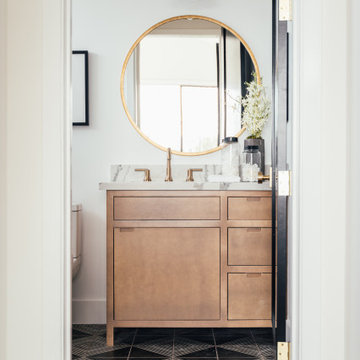
This is an example of a mid-sized transitional powder room in Los Angeles with flat-panel cabinets, light wood cabinets, a one-piece toilet, white walls, an undermount sink, multi-coloured floor, grey benchtops and a freestanding vanity.
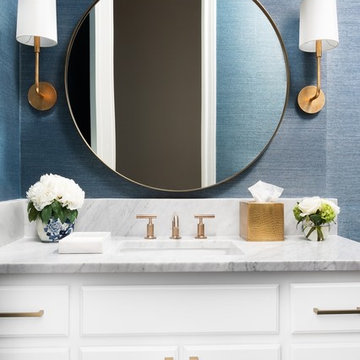
Photo of a transitional powder room in Austin with raised-panel cabinets, white cabinets, blue walls, an undermount sink, marble benchtops and grey benchtops.
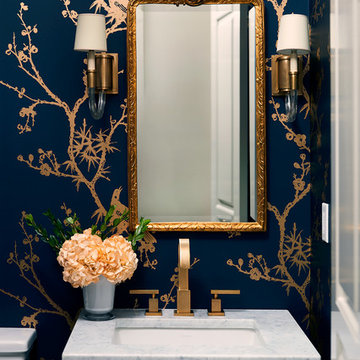
Inspiration for a transitional powder room in Other with multi-coloured walls, an undermount sink, grey benchtops and marble benchtops.
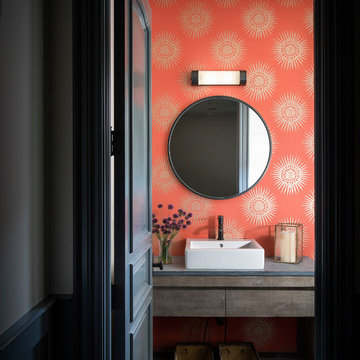
Inspiration for a small transitional powder room in Detroit with flat-panel cabinets, dark wood cabinets, orange walls, dark hardwood floors, a vessel sink, brown floor and grey benchtops.
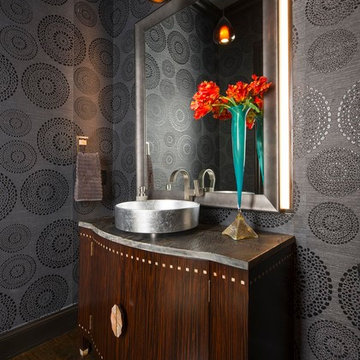
A silver vessel sink and a colorful floral countertop accent brighten the room. A vanity fitted from a piece of fine furniture and a custom backlit mirror function beautifully in the space. To add just the right ambiance, we added a decorative pendant light that's complemented by patterned grasscloth.
Design: Wesley-Wayne Interiors
Photo: Dan Piassick
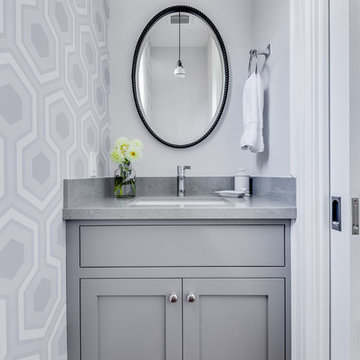
Christopher Stark Photography
Design ideas for a transitional powder room in San Francisco with shaker cabinets, grey cabinets, engineered quartz benchtops, grey walls, medium hardwood floors and grey benchtops.
Design ideas for a transitional powder room in San Francisco with shaker cabinets, grey cabinets, engineered quartz benchtops, grey walls, medium hardwood floors and grey benchtops.

Large transitional powder room in Houston with gray tile, grey walls, light hardwood floors, a drop-in sink, concrete benchtops, brown floor, grey benchtops and a built-in vanity.
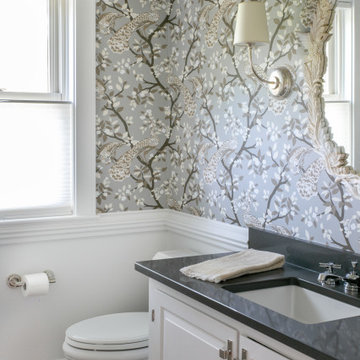
Transitional powder room in New York with white cabinets, a two-piece toilet, dark hardwood floors, an undermount sink, engineered quartz benchtops, brown floor, grey benchtops, raised-panel cabinets and multi-coloured walls.
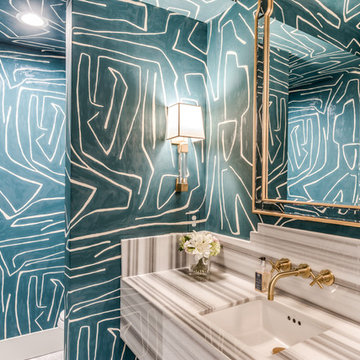
Design ideas for a large transitional powder room in Houston with blue walls, an undermount sink and grey benchtops.
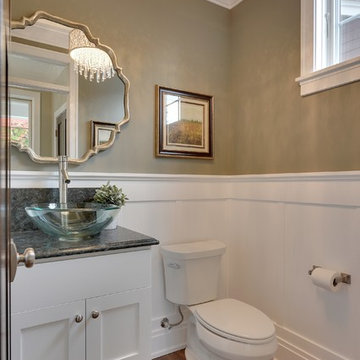
SpaceCrafting Real Estate Photography
This is an example of a mid-sized transitional powder room in Minneapolis with a vessel sink, recessed-panel cabinets, white cabinets, a two-piece toilet, beige walls, medium hardwood floors and grey benchtops.
This is an example of a mid-sized transitional powder room in Minneapolis with a vessel sink, recessed-panel cabinets, white cabinets, a two-piece toilet, beige walls, medium hardwood floors and grey benchtops.

Large transitional powder room in Toronto with open cabinets, grey cabinets, a wall-mount toilet, white tile, white walls, porcelain floors, a wall-mount sink, concrete benchtops, beige floor, grey benchtops and a floating vanity.

Wallpapered Powder Room
Inspiration for a small transitional powder room in Baltimore with furniture-like cabinets, black cabinets, a two-piece toilet, beige walls, medium hardwood floors, an undermount sink, marble benchtops, brown floor, grey benchtops, a freestanding vanity and wallpaper.
Inspiration for a small transitional powder room in Baltimore with furniture-like cabinets, black cabinets, a two-piece toilet, beige walls, medium hardwood floors, an undermount sink, marble benchtops, brown floor, grey benchtops, a freestanding vanity and wallpaper.

Powder Room remodel in Melrose, MA. Navy blue three-drawer vanity accented with a champagne bronze faucet and hardware, oversized mirror and flanking sconces centered on the main wall above the vanity and toilet, marble mosaic floor tile, and fresh & fun medallion wallpaper from Serena & Lily.
Transitional Powder Room Design Ideas with Grey Benchtops
1