Transitional Powder Room Design Ideas with Laminate Benchtops
Refine by:
Budget
Sort by:Popular Today
1 - 20 of 51 photos
Item 1 of 3
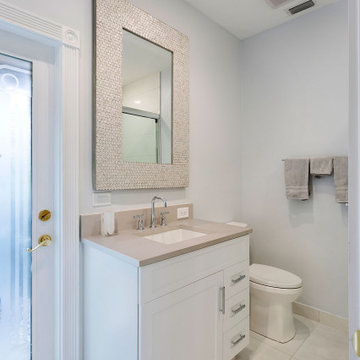
Contemporary Bathroom
Photo of a mid-sized transitional powder room in Miami with shaker cabinets, white cabinets, a one-piece toilet, yellow tile, mosaic tile, grey walls, ceramic floors, an undermount sink, laminate benchtops, multi-coloured floor and beige benchtops.
Photo of a mid-sized transitional powder room in Miami with shaker cabinets, white cabinets, a one-piece toilet, yellow tile, mosaic tile, grey walls, ceramic floors, an undermount sink, laminate benchtops, multi-coloured floor and beige benchtops.
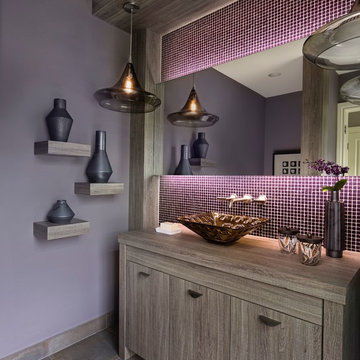
bethsingerphotographer.com
Inspiration for a transitional powder room in Detroit with flat-panel cabinets, mosaic tile, purple walls, a vessel sink, grey floor, brown cabinets, laminate benchtops, brown benchtops and porcelain floors.
Inspiration for a transitional powder room in Detroit with flat-panel cabinets, mosaic tile, purple walls, a vessel sink, grey floor, brown cabinets, laminate benchtops, brown benchtops and porcelain floors.
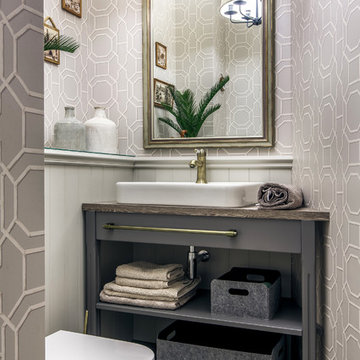
Роман Спиридонов
Photo of a small transitional powder room in Other with porcelain floors, laminate benchtops, open cabinets, grey cabinets, grey walls, a vessel sink, multi-coloured floor and grey benchtops.
Photo of a small transitional powder room in Other with porcelain floors, laminate benchtops, open cabinets, grey cabinets, grey walls, a vessel sink, multi-coloured floor and grey benchtops.
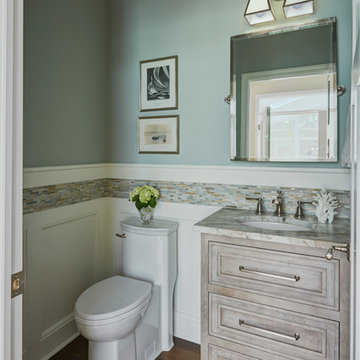
Michael Kaskel
Small transitional powder room in Baltimore with furniture-like cabinets, grey cabinets, a one-piece toilet, multi-coloured tile, glass tile, blue walls, medium hardwood floors, an undermount sink, laminate benchtops and brown floor.
Small transitional powder room in Baltimore with furniture-like cabinets, grey cabinets, a one-piece toilet, multi-coloured tile, glass tile, blue walls, medium hardwood floors, an undermount sink, laminate benchtops and brown floor.
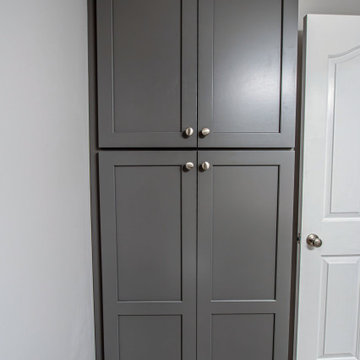
This former laundry room was converted into a powder room. Waypoint Living Spaces 410F Painted Boulder vanity, valet cabinet and linen closet was installed. Laminate countertop with 4” backsplash. Moen Camerist faucet in Spot Resist Stainless Steel. Moen Hamden towel ring and holder. Kohler Cimarron comfort height toilet with elongated bowl in white. The flooring is Mannington Adura Max Riviera White Sand 12 x 24 Floating Installation.
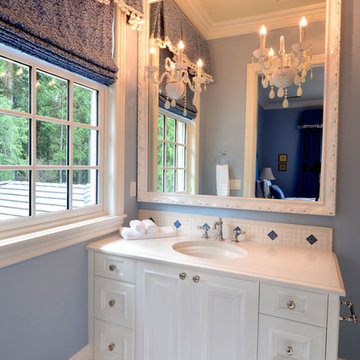
The bathrooms were one of my favorite spaces to design! With all the modern comforts one would want, yet dressed elegantly vintage. With gold hardware, unique lighting, and spa-like walk-in showers and bathtubs, it's truly a luxurious adaptation of grand design in today's contemporary style.
Project designed by Michelle Yorke Interior Design Firm in Bellevue. Serving Redmond, Sammamish, Issaquah, Mercer Island, Kirkland, Medina, Clyde Hill, and Seattle.
For more about Michelle Yorke, click here: https://michelleyorkedesign.com/
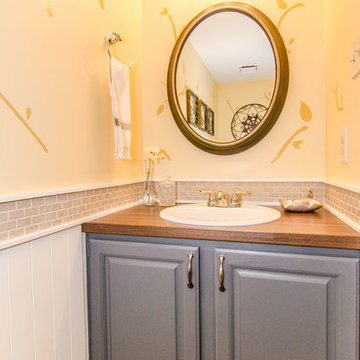
Virtual Vista Photography
Inspiration for a mid-sized transitional powder room in Philadelphia with a drop-in sink, raised-panel cabinets, grey cabinets, laminate benchtops, a one-piece toilet, beige tile, ceramic tile, yellow walls and medium hardwood floors.
Inspiration for a mid-sized transitional powder room in Philadelphia with a drop-in sink, raised-panel cabinets, grey cabinets, laminate benchtops, a one-piece toilet, beige tile, ceramic tile, yellow walls and medium hardwood floors.
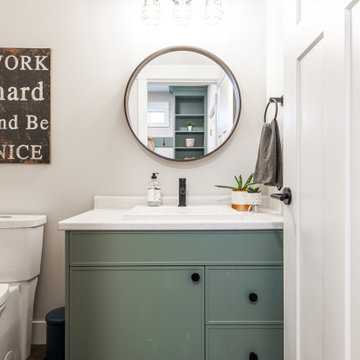
Design ideas for a small transitional powder room in Toronto with recessed-panel cabinets, green cabinets, a two-piece toilet, white walls, vinyl floors, a drop-in sink, laminate benchtops, grey floor, white benchtops and a built-in vanity.
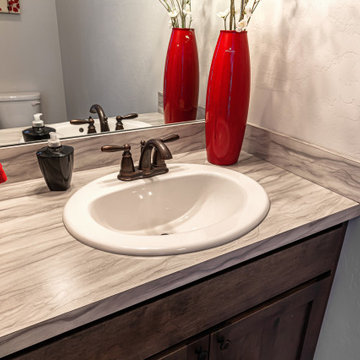
This is an example of a small transitional powder room in Other with shaker cabinets, dark wood cabinets, a two-piece toilet, grey walls, laminate floors, a drop-in sink, laminate benchtops, grey floor and grey benchtops.
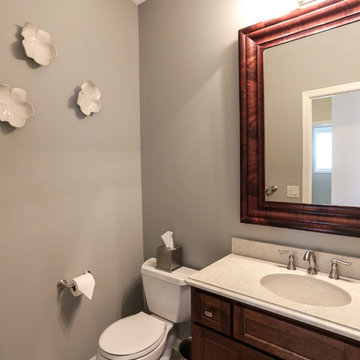
Inspiration for a small transitional powder room in Minneapolis with recessed-panel cabinets, brown cabinets, a two-piece toilet, grey walls, ceramic floors, an undermount sink, laminate benchtops, grey floor and white benchtops.
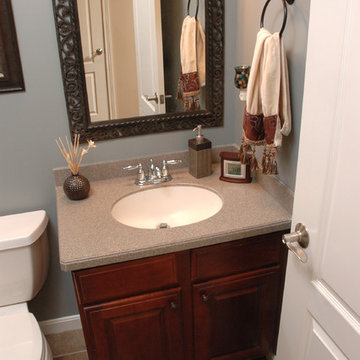
Neal's Design Remodel
Design ideas for a small transitional powder room in Cincinnati with an undermount sink, raised-panel cabinets, dark wood cabinets, laminate benchtops, a two-piece toilet, blue walls and ceramic floors.
Design ideas for a small transitional powder room in Cincinnati with an undermount sink, raised-panel cabinets, dark wood cabinets, laminate benchtops, a two-piece toilet, blue walls and ceramic floors.
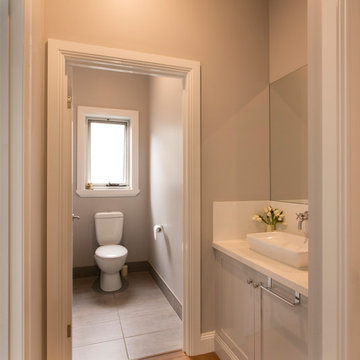
Inspiration for a mid-sized transitional powder room in Other with shaker cabinets, beige cabinets, white tile, ceramic tile, beige walls, ceramic floors, a vessel sink, laminate benchtops, brown floor and white benchtops.
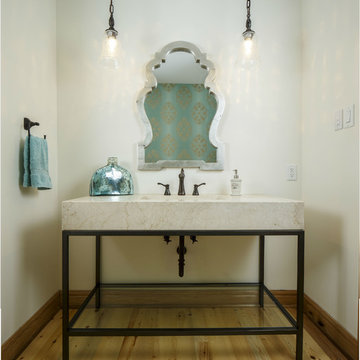
Miv Photography
This is an example of a mid-sized transitional powder room in Ottawa with open cabinets, a wall-mount toilet, multi-coloured walls, light hardwood floors, a console sink, laminate benchtops and beige floor.
This is an example of a mid-sized transitional powder room in Ottawa with open cabinets, a wall-mount toilet, multi-coloured walls, light hardwood floors, a console sink, laminate benchtops and beige floor.
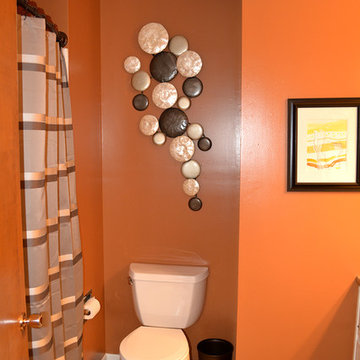
Mid-sized transitional powder room in Other with flat-panel cabinets, white cabinets, a one-piece toilet, beige tile, ceramic tile, orange walls, ceramic floors, a drop-in sink and laminate benchtops.
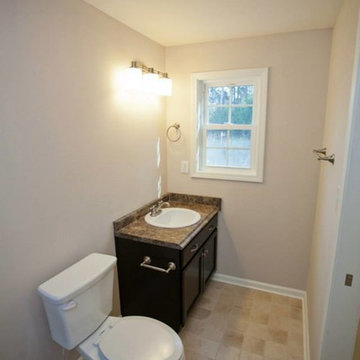
Design ideas for a mid-sized transitional powder room in Atlanta with recessed-panel cabinets, black cabinets, beige walls, ceramic floors, a drop-in sink, laminate benchtops and beige floor.
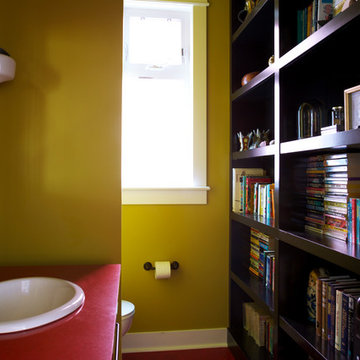
Mid-sized transitional powder room in Calgary with yellow walls, a drop-in sink, laminate benchtops and red benchtops.
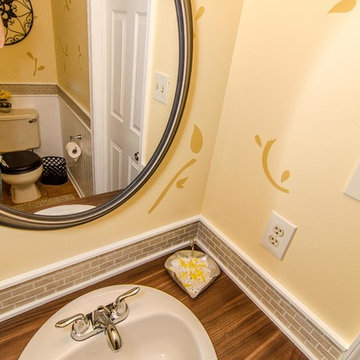
Virtual Vista Photography
Photo of a mid-sized transitional powder room in Philadelphia with a drop-in sink, laminate benchtops, a one-piece toilet, beige tile, ceramic tile, yellow walls and medium hardwood floors.
Photo of a mid-sized transitional powder room in Philadelphia with a drop-in sink, laminate benchtops, a one-piece toilet, beige tile, ceramic tile, yellow walls and medium hardwood floors.
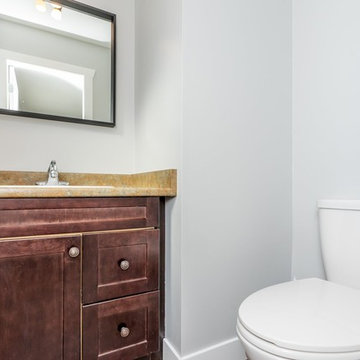
This is an example of a small transitional powder room in Vancouver with recessed-panel cabinets, dark wood cabinets, a one-piece toilet, grey walls, a drop-in sink, laminate benchtops and multi-coloured benchtops.
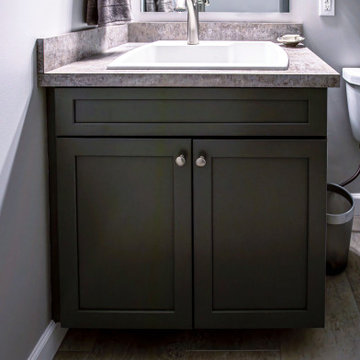
This former laundry room was converted into a powder room. Waypoint Living Spaces 410F Painted Boulder vanity, valet cabinet and linen closet was installed. Laminate countertop with 4” backsplash. Moen Camerist faucet in Spot Resist Stainless Steel. Moen Hamden towel ring and holder. Kohler Cimarron comfort height toilet with elongated bowl in white. The flooring is Mannington Adura Max Riviera White Sand 12 x 24 Floating Installation.
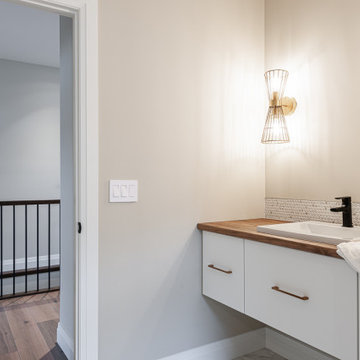
Design ideas for a mid-sized transitional powder room in Toronto with flat-panel cabinets, white cabinets, a two-piece toilet, white tile, mosaic tile, white walls, vinyl floors, a drop-in sink, laminate benchtops, brown floor, brown benchtops and a floating vanity.
Transitional Powder Room Design Ideas with Laminate Benchtops
1