Transitional Powder Room Design Ideas with Light Hardwood Floors
Refine by:
Budget
Sort by:Popular Today
1 - 20 of 433 photos
Item 1 of 3

This powder bath from our Tuckborough Urban Farmhouse features a unique "Filigree" linen wall covering with a custom floating white oak vanity. The quartz countertops feature a bold and dark composition. We love the circle mirror that showcases the gold pendant lights, and you can’t beat these sleek and minimal plumbing fixtures!

Design ideas for a large transitional powder room in Houston with blue walls, light hardwood floors, a console sink and brown floor.
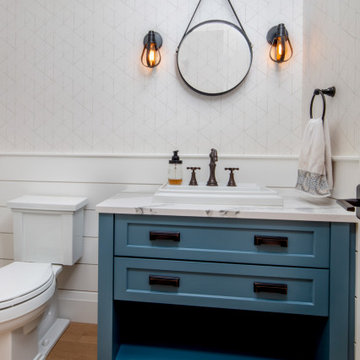
Embodying many of the key elements that are iconic in craftsman design, the rooms of this home are both luxurious and welcoming. From a kitchen with a statement range hood and dramatic chiseled edge quartz countertops, to a character-rich basement bar and lounge area, to a fashion-lover's dream master closet, this stunning family home has a special charm for everyone and the perfect space for everything.
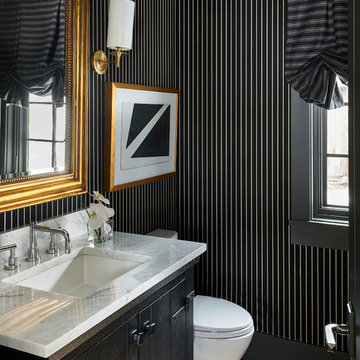
This is an example of a transitional powder room in Other with furniture-like cabinets, black cabinets, multi-coloured walls, light hardwood floors, an undermount sink and white benchtops.
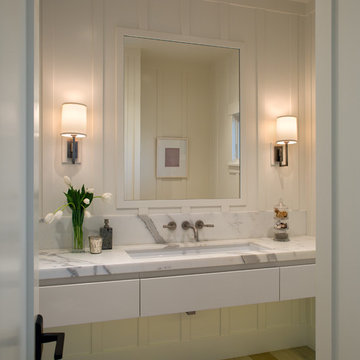
Transitional powder room in San Diego with an undermount sink, flat-panel cabinets, white cabinets, marble benchtops, white walls, light hardwood floors and white benchtops.

Photo of a transitional powder room in Chicago with shaker cabinets, dark wood cabinets, multi-coloured walls, light hardwood floors, an undermount sink, grey floor, black benchtops, a floating vanity and wallpaper.
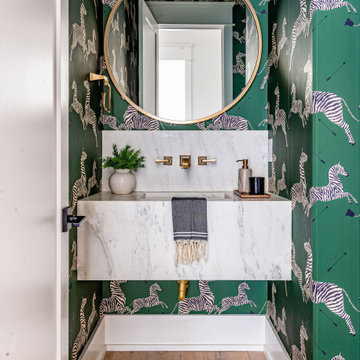
This is an example of a small transitional powder room in Los Angeles with green walls, light hardwood floors, an integrated sink, marble benchtops, white benchtops, a floating vanity and wallpaper.

This eye-catching wall paper is nothing short of a conversation starter. A small freestanding vanity replaced a pedestal sink, adding visual interest and storage.
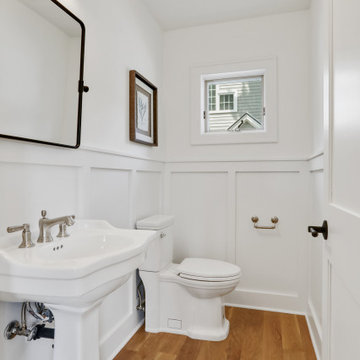
This is an example of a mid-sized transitional powder room in Minneapolis with white cabinets, a two-piece toilet, white walls, light hardwood floors, a pedestal sink, a freestanding vanity and panelled walls.
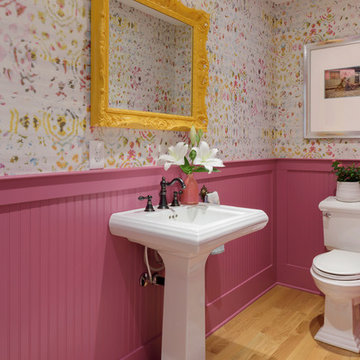
The client's family heirloom picture frame in need of repair was instead transformed into a colorfully framed mirror. Wallpaper and fuchsia paint make this a distinctive unexpected look. Photo by Aaron Leitz
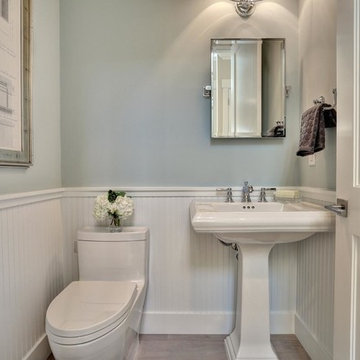
beadboard paneling, pedestal sink, one piece toilet,
This is an example of a mid-sized transitional powder room in San Francisco with a pedestal sink, a one-piece toilet, blue walls and light hardwood floors.
This is an example of a mid-sized transitional powder room in San Francisco with a pedestal sink, a one-piece toilet, blue walls and light hardwood floors.

Design ideas for a mid-sized transitional powder room in Charleston with furniture-like cabinets, blue cabinets, beige walls, light hardwood floors, an undermount sink, marble benchtops, brown floor, multi-coloured benchtops, a freestanding vanity and wallpaper.

Needham Spec House. Powder room: Emerald green vanity with brass hardware. Crown molding. Trim color Benjamin Moore Chantilly Lace. Wall color provided by BUYER. Photography by Sheryl Kalis. Construction by Veatch Property Development.
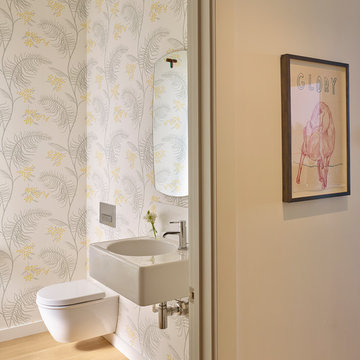
Balancing modern architectural elements with traditional Edwardian features was a key component of the complete renovation of this San Francisco residence. All new finishes were selected to brighten and enliven the spaces, and the home was filled with a mix of furnishings that convey a modern twist on traditional elements. The re-imagined layout of the home supports activities that range from a cozy family game night to al fresco entertaining.
Architect: AT6 Architecture
Builder: Citidev
Photographer: Ken Gutmaker Photography

Advisement + Design - Construction advisement, custom millwork & custom furniture design, interior design & art curation by Chango & Co.
Mid-sized transitional powder room in New York with flat-panel cabinets, light wood cabinets, a one-piece toilet, blue walls, light hardwood floors, an integrated sink, marble benchtops, brown floor, white benchtops and a built-in vanity.
Mid-sized transitional powder room in New York with flat-panel cabinets, light wood cabinets, a one-piece toilet, blue walls, light hardwood floors, an integrated sink, marble benchtops, brown floor, white benchtops and a built-in vanity.

This sophisticated powder bath creates a "wow moment" for guests when they turn the corner. The large geometric pattern on the wallpaper adds dimension and a tactile beaded texture. The custom black and gold vanity cabinet is the star of the show with its brass inlay around the cabinet doors and matching brass hardware. A lovely black and white marble top graces the vanity and compliments the wallpaper. The custom black and gold mirror and a golden lantern complete the space. Finally, white oak wood floors add a touch of warmth and a hot pink orchid packs a colorful punch.
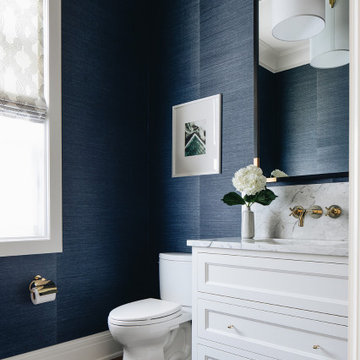
Photo of a large transitional powder room in Chicago with beaded inset cabinets, white cabinets, light hardwood floors and brown floor.

This lovely Victorian house in Battersea was tired and dated before we opened it up and reconfigured the layout. We added a full width extension with Crittal doors to create an open plan kitchen/diner/play area for the family, and added a handsome deVOL shaker kitchen.
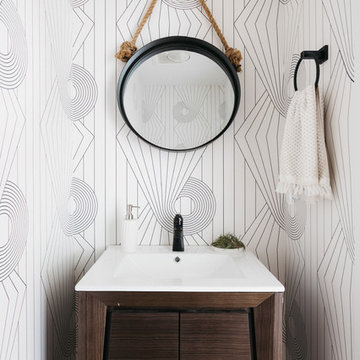
Virtually Here Studios
Photo of a small transitional powder room in Los Angeles with dark wood cabinets, white walls, light hardwood floors, an integrated sink, flat-panel cabinets and white benchtops.
Photo of a small transitional powder room in Los Angeles with dark wood cabinets, white walls, light hardwood floors, an integrated sink, flat-panel cabinets and white benchtops.
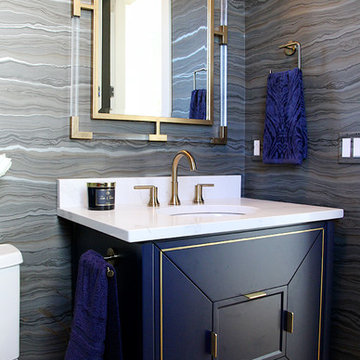
This is an example of a transitional powder room in Other with furniture-like cabinets, blue cabinets, multi-coloured walls, light hardwood floors, an undermount sink and beige floor.
Transitional Powder Room Design Ideas with Light Hardwood Floors
1