Transitional Powder Room Design Ideas with Marble
Refine by:
Budget
Sort by:Popular Today
1 - 20 of 187 photos
Item 1 of 3

This project was not only full of many bathrooms but also many different aesthetics. The goals were fourfold, create a new master suite, update the basement bath, add a new powder bath and my favorite, make them all completely different aesthetics.
Primary Bath-This was originally a small 60SF full bath sandwiched in between closets and walls of built-in cabinetry that blossomed into a 130SF, five-piece primary suite. This room was to be focused on a transitional aesthetic that would be adorned with Calcutta gold marble, gold fixtures and matte black geometric tile arrangements.
Powder Bath-A new addition to the home leans more on the traditional side of the transitional movement using moody blues and greens accented with brass. A fun play was the asymmetry of the 3-light sconce brings the aesthetic more to the modern side of transitional. My favorite element in the space, however, is the green, pink black and white deco tile on the floor whose colors are reflected in the details of the Australian wallpaper.
Hall Bath-Looking to touch on the home's 70's roots, we went for a mid-mod fresh update. Black Calcutta floors, linear-stacked porcelain tile, mixed woods and strong black and white accents. The green tile may be the star but the matte white ribbed tiles in the shower and behind the vanity are the true unsung heroes.

Navy and white transitional bathroom.
Large transitional powder room in New York with shaker cabinets, blue cabinets, a two-piece toilet, white tile, marble, grey walls, marble floors, an undermount sink, engineered quartz benchtops, white floor, white benchtops and a built-in vanity.
Large transitional powder room in New York with shaker cabinets, blue cabinets, a two-piece toilet, white tile, marble, grey walls, marble floors, an undermount sink, engineered quartz benchtops, white floor, white benchtops and a built-in vanity.
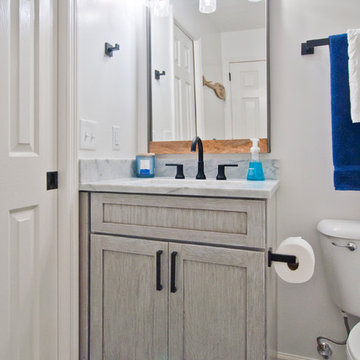
Inspiration for a small transitional powder room in Nashville with shaker cabinets, grey cabinets, a two-piece toilet, white tile, marble, grey walls, limestone floors, an undermount sink, marble benchtops, grey floor and white benchtops.
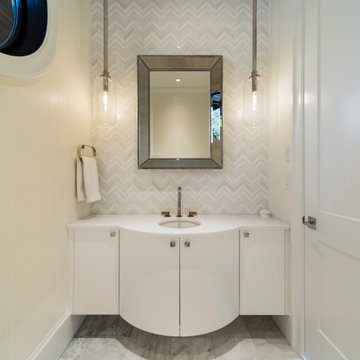
photo: Paul Grdina
Photo of a small transitional powder room in Vancouver with furniture-like cabinets, white cabinets, gray tile, marble, white walls, marble floors, an undermount sink, quartzite benchtops, grey floor and white benchtops.
Photo of a small transitional powder room in Vancouver with furniture-like cabinets, white cabinets, gray tile, marble, white walls, marble floors, an undermount sink, quartzite benchtops, grey floor and white benchtops.
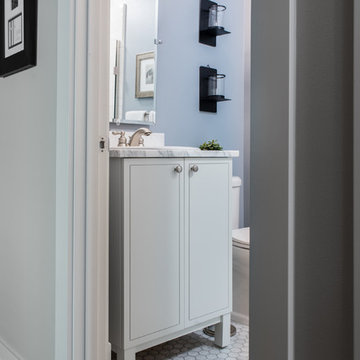
Jeff Beck Photography
Inspiration for a small transitional powder room in Seattle with shaker cabinets, white cabinets, a two-piece toilet, mosaic tile floors, a drop-in sink, granite benchtops, white floor, white benchtops, white tile, marble and blue walls.
Inspiration for a small transitional powder room in Seattle with shaker cabinets, white cabinets, a two-piece toilet, mosaic tile floors, a drop-in sink, granite benchtops, white floor, white benchtops, white tile, marble and blue walls.

Beautiful powder room with blue vanity cabinet and marble tile back splash. Quartz counter tops with rectangular undermount sink. Price Pfister Faucet and half circle cabinet door pulls. Walls are edgecomb gray with water based white oak hardwood floors.
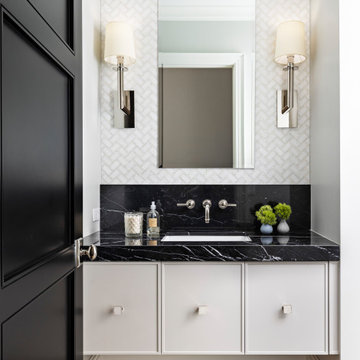
Parisian Powder Room- dramatic lines in black and white create a welcome viewpoint for this powder room entry.
Mid-sized transitional powder room in Detroit with furniture-like cabinets, beige cabinets, a one-piece toilet, white tile, marble, grey walls, light hardwood floors, an undermount sink, marble benchtops, brown floor and black benchtops.
Mid-sized transitional powder room in Detroit with furniture-like cabinets, beige cabinets, a one-piece toilet, white tile, marble, grey walls, light hardwood floors, an undermount sink, marble benchtops, brown floor and black benchtops.
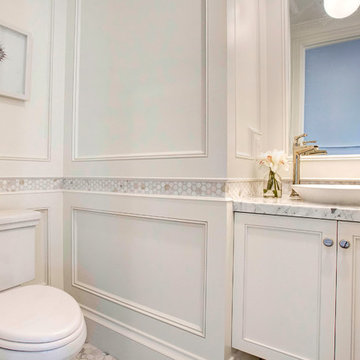
Calacatta marble mosaic tile inset into wood wall panels.
This is an example of a small transitional powder room in Los Angeles with recessed-panel cabinets, white cabinets, a two-piece toilet, multi-coloured tile, marble, white walls, marble floors, a vessel sink, marble benchtops, white floor and grey benchtops.
This is an example of a small transitional powder room in Los Angeles with recessed-panel cabinets, white cabinets, a two-piece toilet, multi-coloured tile, marble, white walls, marble floors, a vessel sink, marble benchtops, white floor and grey benchtops.
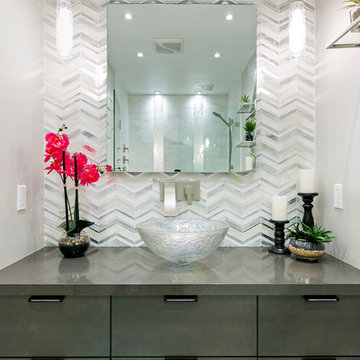
The old wine bar took up to much space and was out dated. A new refreshed look with a bit of bling helps to add a focal point to the room. The wine bar and powder room are adjacent to one another so creating a cohesive, elegant look was needed. The wine bar cabinets are glazed, distressed and antiqued to create an old world feel. This is balanced with iridescent tile so the look doesn't feel to rustic. The powder room is marble using different sizes for interest, and accented with a feature wall of marble mosaic. A mirrored tile is used in the shower to complete the elegant look.
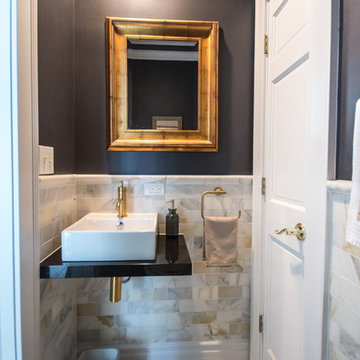
Photo by Charis Brice
Photo of a mid-sized transitional powder room in Chicago with multi-coloured tile, marble, grey walls, ceramic floors, a vessel sink, solid surface benchtops, brown floor and a two-piece toilet.
Photo of a mid-sized transitional powder room in Chicago with multi-coloured tile, marble, grey walls, ceramic floors, a vessel sink, solid surface benchtops, brown floor and a two-piece toilet.
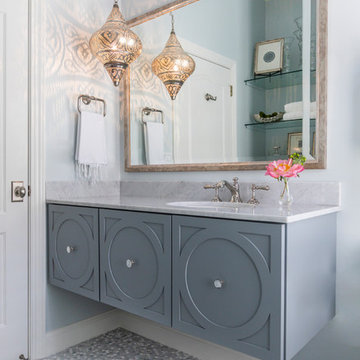
Mid-sized transitional powder room in Jacksonville with marble, grey walls, an undermount sink, marble benchtops, grey benchtops, grey cabinets, mosaic tile floors and grey floor.
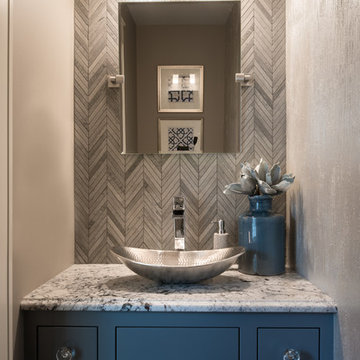
Scott Amundson Photography
Small transitional powder room in Minneapolis with shaker cabinets, blue cabinets, gray tile, marble, grey walls, a vessel sink and granite benchtops.
Small transitional powder room in Minneapolis with shaker cabinets, blue cabinets, gray tile, marble, grey walls, a vessel sink and granite benchtops.
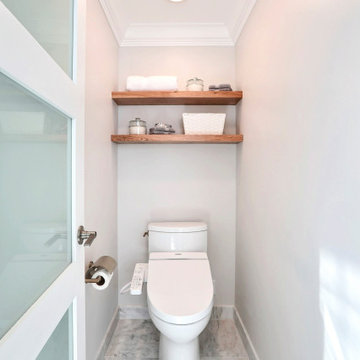
This beautiful white and gray marble floor and shower tile inspired the design for this bright and spa-like master bathroom. Gold sparkling flecks throughout the tile add warmth to an otherwise cool palette. Luxe gold fixtures pick up those gold details. Warmth and soft contrast were added through the butternut wood mantel and matching shelves for the toilet room. Our details are the mosaic side table, towels, mercury glass vases, and marble accessories.
The bath tub was a must! Truly a treat to enjoy a bath by the fire in this romantic space. The corner shower has ample space and luxury. Leaf motif marble tile are used in the shower floor. Patterns and colors are connected throughout the space for a cohesive, warm, and bright space.
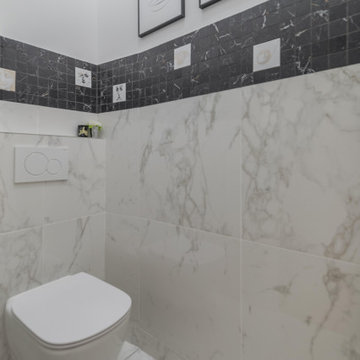
Design ideas for a small transitional powder room in Paris with a wall-mount toilet, white tile, marble, white walls, marble floors and white floor.
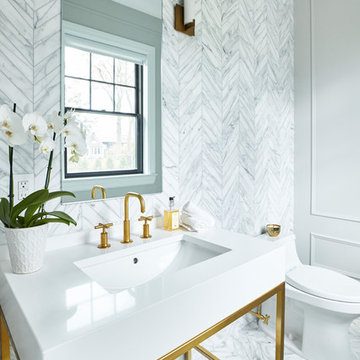
Small transitional powder room in New York with gray tile, marble, grey walls, a console sink and white benchtops.
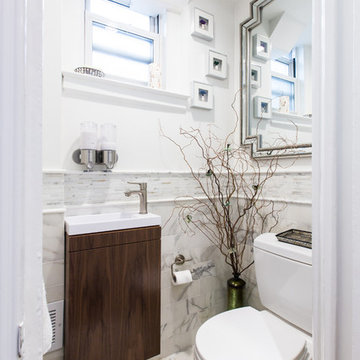
Design ideas for a transitional powder room in New York with a two-piece toilet, white tile, marble, white walls, marble floors, a wall-mount sink and white floor.

This future rental property has been completely refurbished with a newly constructed extension. Bespoke joinery, lighting design and colour scheme were carefully thought out to create a sense of space and elegant simplicity to appeal to a wide range of future tenants.
Project performed for Susan Clark Interiors.
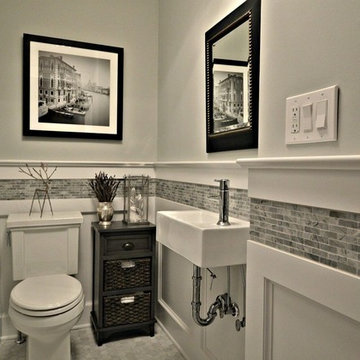
Kristine Ginsberg
This is an example of a mid-sized transitional powder room in New York with a two-piece toilet, gray tile, grey walls, marble floors, a wall-mount sink and marble.
This is an example of a mid-sized transitional powder room in New York with a two-piece toilet, gray tile, grey walls, marble floors, a wall-mount sink and marble.
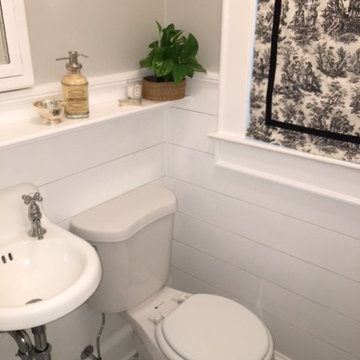
Vintage 1930's colonial gets a new shiplap powder room. After being completely gutted, a new Hampton Carrara tile floor was installed in a 2" hex pattern. Shiplap walls, new chair rail moulding, baseboard mouldings and a special little storage shelf were then installed. Original details were also preserved such as the beveled glass medicine cabinet and the tiny old sink was reglazed and reinstalled with new chrome spigot faucets and drainpipes. Walls are Gray Owl by Benjamin Moore.
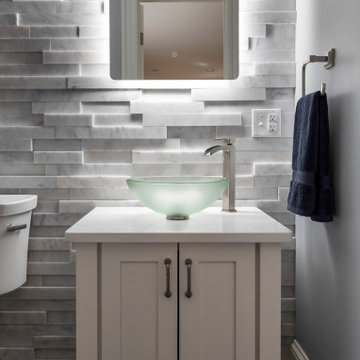
Design ideas for a small transitional powder room in Boston with flat-panel cabinets, white cabinets, a one-piece toilet, gray tile, marble, grey walls, medium hardwood floors, a vessel sink, engineered quartz benchtops, brown floor and white benchtops.
Transitional Powder Room Design Ideas with Marble
1