Transitional Powder Room Design Ideas with Mosaic Tile Floors
Refine by:
Budget
Sort by:Popular Today
1 - 20 of 307 photos
Item 1 of 3
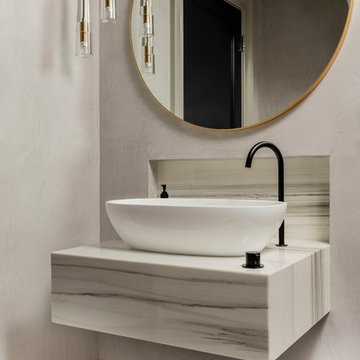
Photography by Micheal J. Lee
Photo of a small transitional powder room in Boston with open cabinets, a one-piece toilet, grey walls, mosaic tile floors, a vessel sink, marble benchtops and grey floor.
Photo of a small transitional powder room in Boston with open cabinets, a one-piece toilet, grey walls, mosaic tile floors, a vessel sink, marble benchtops and grey floor.

custom builder, custom home, luxury home,
Design ideas for a transitional powder room in Other with shaker cabinets, black cabinets, black walls, mosaic tile floors, an undermount sink, multi-coloured floor, white benchtops and a built-in vanity.
Design ideas for a transitional powder room in Other with shaker cabinets, black cabinets, black walls, mosaic tile floors, an undermount sink, multi-coloured floor, white benchtops and a built-in vanity.
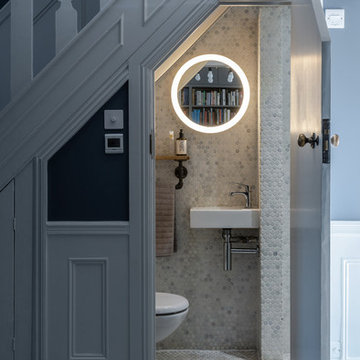
light blue walls, water closet under stairs, powder room under stairs
Transitional powder room in London with white tile, mosaic tile, mosaic tile floors, a wall-mount sink and white floor.
Transitional powder room in London with white tile, mosaic tile, mosaic tile floors, a wall-mount sink and white floor.

Transitional powder room in Dallas with black cabinets, a two-piece toilet, multi-coloured walls, mosaic tile floors, an undermount sink, engineered quartz benchtops, multi-coloured floor, white benchtops, a built-in vanity and wallpaper.
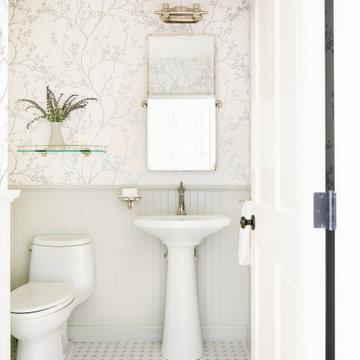
Design ideas for a transitional powder room in Los Angeles with a one-piece toilet, white walls, mosaic tile floors, a pedestal sink, white floor, decorative wall panelling and wallpaper.
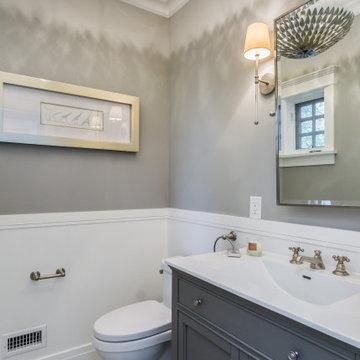
This powder room is gorgeous
Mid-sized transitional powder room in Los Angeles with recessed-panel cabinets, grey cabinets, a one-piece toilet, grey walls, mosaic tile floors, an integrated sink, solid surface benchtops, grey floor and white benchtops.
Mid-sized transitional powder room in Los Angeles with recessed-panel cabinets, grey cabinets, a one-piece toilet, grey walls, mosaic tile floors, an integrated sink, solid surface benchtops, grey floor and white benchtops.
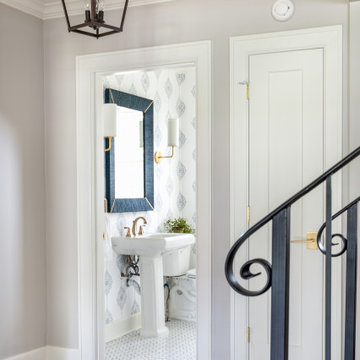
Small transitional powder room in Nashville with white cabinets, a two-piece toilet, white walls, mosaic tile floors, a pedestal sink, white floor and wallpaper.
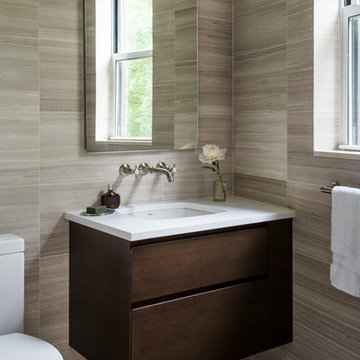
This powder room is decorated in unusual dark colors that evoke a feeling of comfort and warmth. Despite the abundance of dark surfaces, the room does not seem dull and cramped thanks to the large window, stylish mirror, and sparkling tile surfaces that perfectly reflect the rays of daylight. Our interior designers placed here only the most necessary furniture pieces so as not to clutter up this powder room.
Don’t miss the chance to elevate your powder interior design as well together with the top Grandeur Hills Group interior designers!
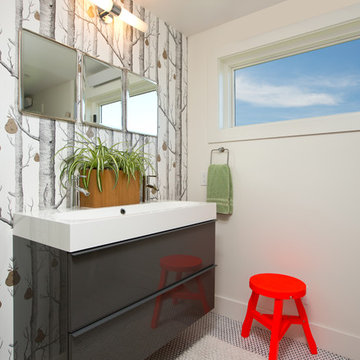
A funky little guest bathroom also occupies the 462 sf second floor.
Inspiration for a transitional powder room in Other with flat-panel cabinets, black cabinets, white walls, mosaic tile floors, a wall-mount sink and white floor.
Inspiration for a transitional powder room in Other with flat-panel cabinets, black cabinets, white walls, mosaic tile floors, a wall-mount sink and white floor.
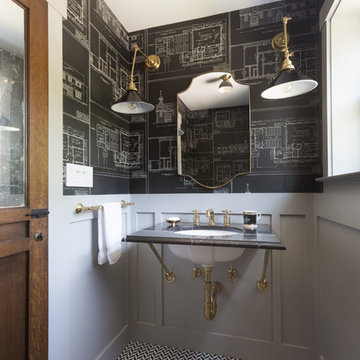
David Duncan Livingston
Design ideas for a small transitional powder room in San Francisco with marble benchtops, grey walls, mosaic tile floors, black tile, white tile, black and white tile and an undermount sink.
Design ideas for a small transitional powder room in San Francisco with marble benchtops, grey walls, mosaic tile floors, black tile, white tile, black and white tile and an undermount sink.
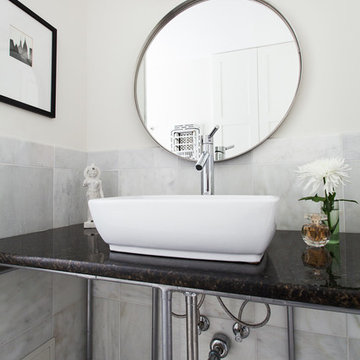
Transitional powder room in Austin with a vessel sink, white tile, white walls, mosaic tile floors and black benchtops.

Ingmar and his family found this gem of a property on a stunning London street amongst more beautiful Victorian properties.
Despite having original period features at every turn, the house lacked the practicalities of modern family life and was in dire need of a refresh...enter Lucy, Head of Design here at My Bespoke Room.

Small transitional powder room in Denver with flat-panel cabinets, black cabinets, a two-piece toilet, blue walls, mosaic tile floors, an undermount sink, engineered quartz benchtops, multi-coloured floor, grey benchtops and a built-in vanity.
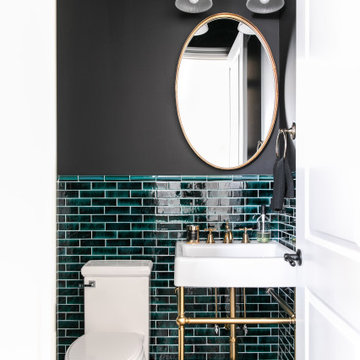
Photo by Jamie Anholt
Design ideas for a small transitional powder room in Calgary with green tile, black walls, mosaic tile floors, a pedestal sink and black floor.
Design ideas for a small transitional powder room in Calgary with green tile, black walls, mosaic tile floors, a pedestal sink and black floor.
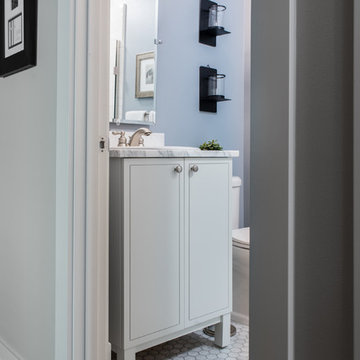
Jeff Beck Photography
Inspiration for a small transitional powder room in Seattle with shaker cabinets, white cabinets, a two-piece toilet, mosaic tile floors, a drop-in sink, granite benchtops, white floor, white benchtops, white tile, marble and blue walls.
Inspiration for a small transitional powder room in Seattle with shaker cabinets, white cabinets, a two-piece toilet, mosaic tile floors, a drop-in sink, granite benchtops, white floor, white benchtops, white tile, marble and blue walls.
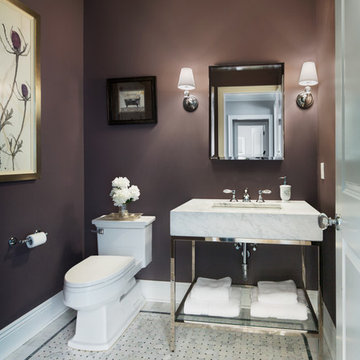
Amanda Kirkpatrick
Inspiration for a mid-sized transitional powder room in New York with an undermount sink, marble benchtops, a one-piece toilet, gray tile, brown walls and mosaic tile floors.
Inspiration for a mid-sized transitional powder room in New York with an undermount sink, marble benchtops, a one-piece toilet, gray tile, brown walls and mosaic tile floors.
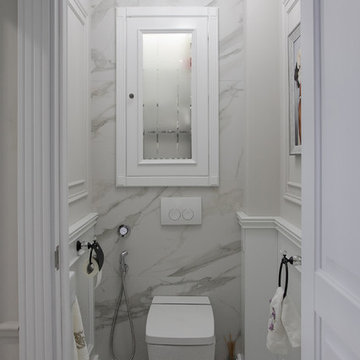
This is an example of a small transitional powder room in Other with black and white tile and mosaic tile floors.
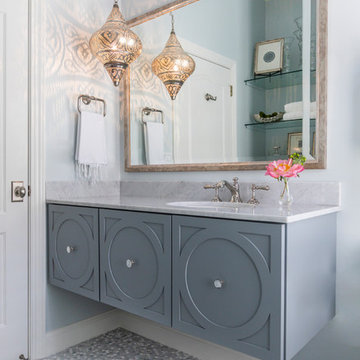
Mid-sized transitional powder room in Jacksonville with marble, grey walls, an undermount sink, marble benchtops, grey benchtops, grey cabinets, mosaic tile floors and grey floor.
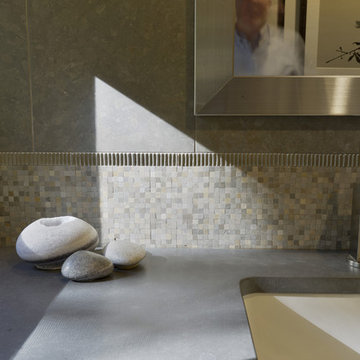
This new powder room was carved from existing space within the home and part of a larger renovation. Near its location in the existing space was an ensuite bedroom that was relocated above the garage. The clients have a love of natural elements and wanted the powder room to be generous with a modern and organic feel. This aesthetic direction led us to choosing a soothing paint color and tile with earth tones and texture, both in mosaic and large format. A custom stained floating vanity offers roomy storage and helps to expand the space by allowing the entire floor to be visible upon entering. A stripe of the mosaic wall tile on the floor draws the eye straight to the window wall across the room. A unique metal tile border is used to separate wall materials while complimenting the pattern and texture of the vanity hardware. Modern wall sconces and framed mirror add pizazz without taking away from the whole.
Photo: Peter Krupenye
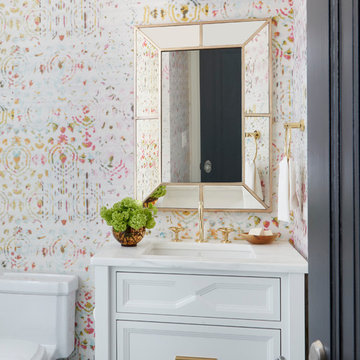
Inspiration for a mid-sized transitional powder room in Chicago with beaded inset cabinets, white cabinets, a one-piece toilet, blue tile, mosaic tile, multi-coloured walls, mosaic tile floors, an undermount sink and engineered quartz benchtops.
Transitional Powder Room Design Ideas with Mosaic Tile Floors
1