Transitional Powder Room Design Ideas with Slate Floors
Refine by:
Budget
Sort by:Popular Today
1 - 20 of 69 photos
Item 1 of 3
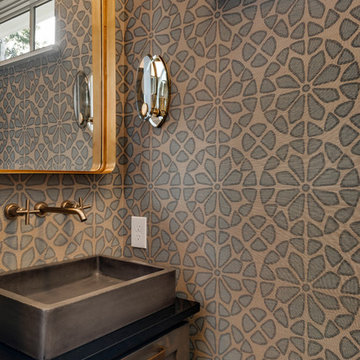
Small transitional powder room in Minneapolis with shaker cabinets, brown walls, a vessel sink, black benchtops, distressed cabinets, slate floors, engineered quartz benchtops and grey floor.

Photo of a mid-sized transitional powder room in Other with a one-piece toilet, brown tile, pebble tile, brown walls, slate floors, brown floor, black benchtops, a freestanding vanity, wood and wood walls.
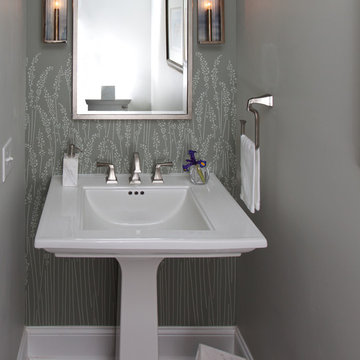
Photo of a small transitional powder room in Raleigh with a two-piece toilet, grey walls, slate floors, a pedestal sink, solid surface benchtops and grey floor.
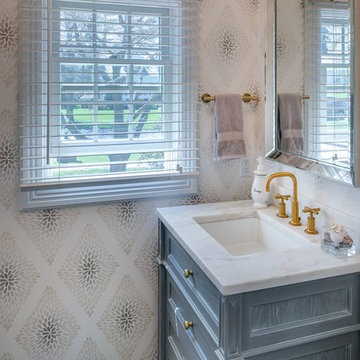
Small transitional powder room in New York with recessed-panel cabinets, grey cabinets, multi-coloured walls, slate floors, an undermount sink, engineered quartz benchtops, grey floor, white benchtops and a freestanding vanity.
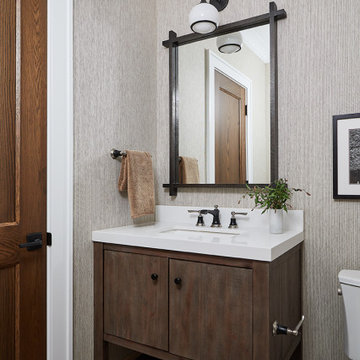
Photo of a mid-sized transitional powder room in Grand Rapids with flat-panel cabinets, medium wood cabinets, grey walls, an undermount sink, multi-coloured floor, a two-piece toilet, slate floors, white benchtops, a freestanding vanity and wallpaper.

The furniture look walnut vanity with a marble top and black hardware accents. The wallpaper is made from stained black wood veneer triangle pieces. Undermount round sink for ease of cleaning.
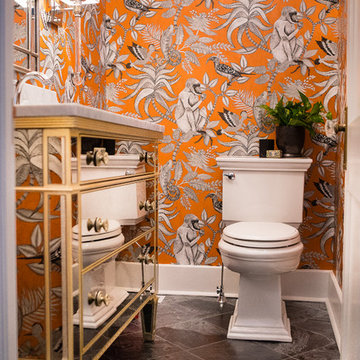
Small transitional powder room in Other with furniture-like cabinets, a two-piece toilet, orange walls, slate floors, an undermount sink, marble benchtops and black floor.
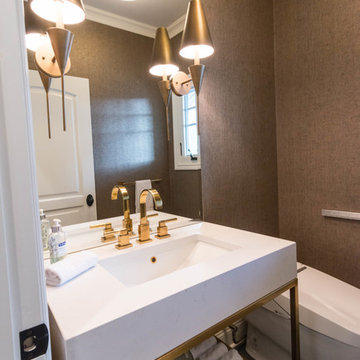
Mel Carll
Small transitional powder room in Los Angeles with open cabinets, a one-piece toilet, brown walls, slate floors, a wall-mount sink, solid surface benchtops, grey floor and white benchtops.
Small transitional powder room in Los Angeles with open cabinets, a one-piece toilet, brown walls, slate floors, a wall-mount sink, solid surface benchtops, grey floor and white benchtops.
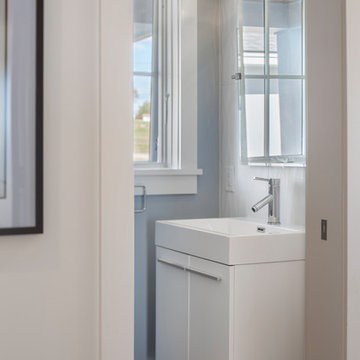
Photographer: Anthony Crisafulli
Mid-sized transitional powder room in Other with flat-panel cabinets, white cabinets, blue walls, slate floors, an integrated sink and grey floor.
Mid-sized transitional powder room in Other with flat-panel cabinets, white cabinets, blue walls, slate floors, an integrated sink and grey floor.
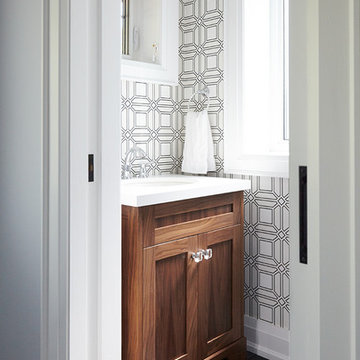
Kim Jeffery Photographer
www.kimjeffery.com
Small transitional powder room in Toronto with an undermount sink, shaker cabinets, medium wood cabinets, engineered quartz benchtops, a two-piece toilet, gray tile, white walls and slate floors.
Small transitional powder room in Toronto with an undermount sink, shaker cabinets, medium wood cabinets, engineered quartz benchtops, a two-piece toilet, gray tile, white walls and slate floors.
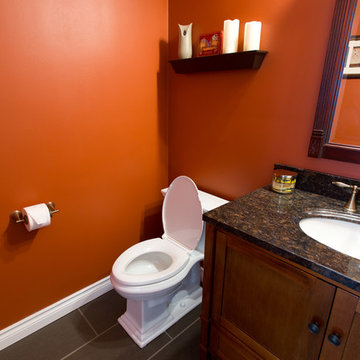
Design ideas for a small transitional powder room in Toronto with recessed-panel cabinets, medium wood cabinets, a two-piece toilet, orange walls, slate floors, an undermount sink and granite benchtops.
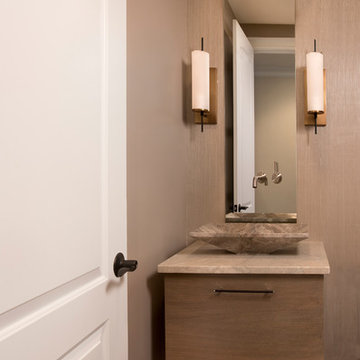
Inspiration for a small transitional powder room in Boston with flat-panel cabinets, medium wood cabinets, beige walls, slate floors, a vessel sink, limestone benchtops and brown floor.
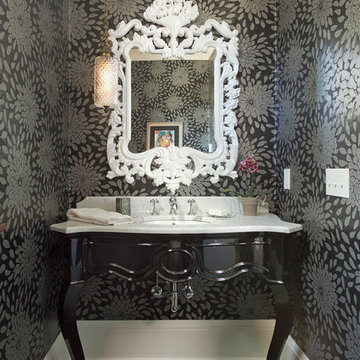
Seth Hannula
Design ideas for a transitional powder room in Minneapolis with furniture-like cabinets, multi-coloured walls, slate floors and white benchtops.
Design ideas for a transitional powder room in Minneapolis with furniture-like cabinets, multi-coloured walls, slate floors and white benchtops.
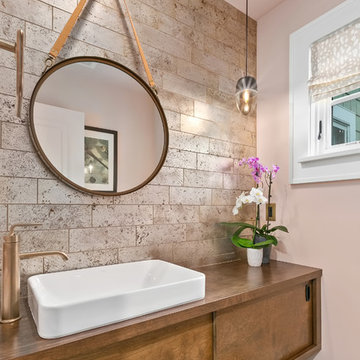
360-Vip Photography - Dean Riedel
Schrader & Co - Remodeler
Inspiration for a small transitional powder room in Minneapolis with flat-panel cabinets, medium wood cabinets, pink walls, slate floors, a vessel sink, wood benchtops, black floor and brown benchtops.
Inspiration for a small transitional powder room in Minneapolis with flat-panel cabinets, medium wood cabinets, pink walls, slate floors, a vessel sink, wood benchtops, black floor and brown benchtops.
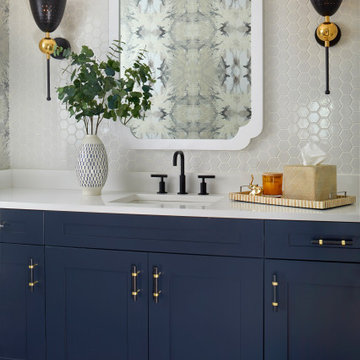
A contemporary powder room with bold wallpaper, Photography by Susie Brenner
Mid-sized transitional powder room in Denver with recessed-panel cabinets, blue cabinets, white tile, ceramic tile, multi-coloured walls, slate floors, a drop-in sink, solid surface benchtops, grey floor and white benchtops.
Mid-sized transitional powder room in Denver with recessed-panel cabinets, blue cabinets, white tile, ceramic tile, multi-coloured walls, slate floors, a drop-in sink, solid surface benchtops, grey floor and white benchtops.

Design ideas for a small transitional powder room in Boston with white walls, a vessel sink, granite benchtops, multi-coloured tile, ceramic tile and slate floors.
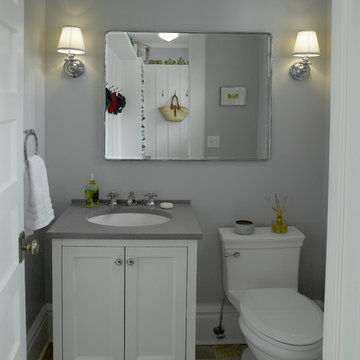
Small transitional powder room in New York with flat-panel cabinets, white cabinets, a one-piece toilet, gray tile, grey walls, slate floors, an undermount sink and engineered quartz benchtops.
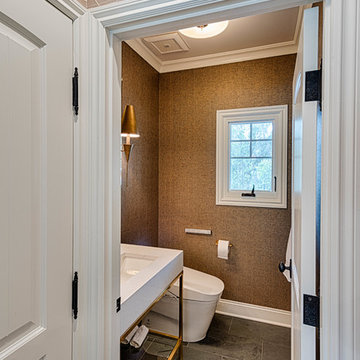
Mel Carll
Small transitional powder room in Los Angeles with open cabinets, a one-piece toilet, brown walls, slate floors, a wall-mount sink, solid surface benchtops, grey floor and white benchtops.
Small transitional powder room in Los Angeles with open cabinets, a one-piece toilet, brown walls, slate floors, a wall-mount sink, solid surface benchtops, grey floor and white benchtops.
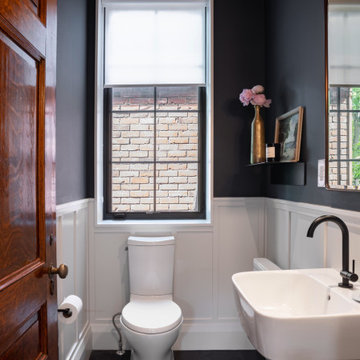
Photo of a mid-sized transitional powder room in Toronto with a one-piece toilet, black walls, slate floors, a wall-mount sink, black floor, a floating vanity and decorative wall panelling.
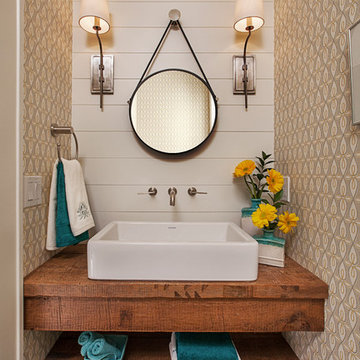
Jeff Garland
Design ideas for a transitional powder room in Detroit with a vessel sink, open cabinets, medium wood cabinets, wood benchtops, slate floors and brown benchtops.
Design ideas for a transitional powder room in Detroit with a vessel sink, open cabinets, medium wood cabinets, wood benchtops, slate floors and brown benchtops.
Transitional Powder Room Design Ideas with Slate Floors
1