Transitional Powder Room Design Ideas with Vinyl Floors
Refine by:
Budget
Sort by:Popular Today
21 - 40 of 175 photos
Item 1 of 3
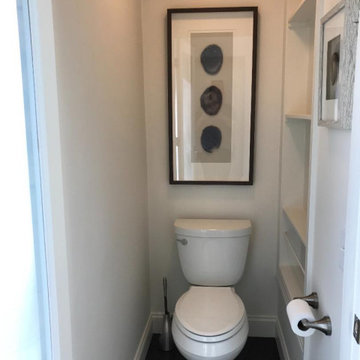
The commode once faced the other direction but by turning it 90* we were able to maximize the shower area. Now the doorway is where the tub once was.
Notice the storage for toilet paper and small towels as well as a magazine wrack for the reader in the house!
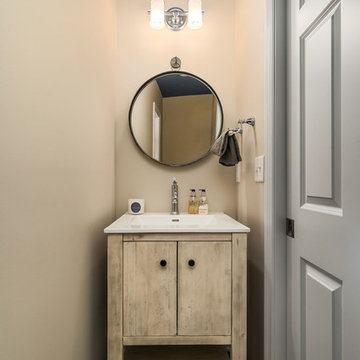
Design ideas for a small transitional powder room in Columbus with furniture-like cabinets, distressed cabinets, beige walls, vinyl floors, an integrated sink, solid surface benchtops, multi-coloured floor and white benchtops.
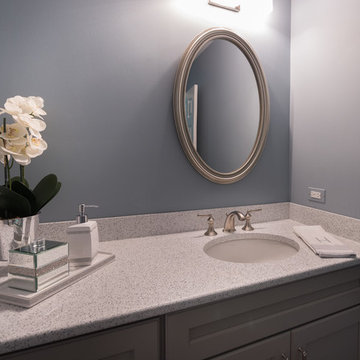
Complete Townhome Remodel- Beautiful refreshing clean lines from Floor to Ceiling, A monochromatic color scheme of white, cream, gray with hints of blue and grayish-green and mixed brushed nickel and chrome fixtures.
Kitchen, 2 1/2 Bathrooms, Staircase, Halls, Den, Bedrooms. Ted Glasoe
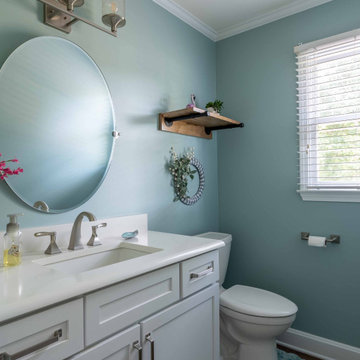
Powder Room remodel to match kitchen.
Inspiration for a mid-sized transitional powder room in Raleigh with shaker cabinets, white cabinets, a two-piece toilet, blue walls, vinyl floors, an undermount sink, engineered quartz benchtops, brown floor, white benchtops and a built-in vanity.
Inspiration for a mid-sized transitional powder room in Raleigh with shaker cabinets, white cabinets, a two-piece toilet, blue walls, vinyl floors, an undermount sink, engineered quartz benchtops, brown floor, white benchtops and a built-in vanity.
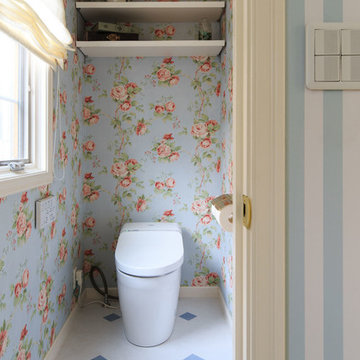
輸入住宅リフォーム Phot by Annie's
Photo of a small transitional powder room in Tokyo with open cabinets, white cabinets, a one-piece toilet, blue walls and vinyl floors.
Photo of a small transitional powder room in Tokyo with open cabinets, white cabinets, a one-piece toilet, blue walls and vinyl floors.
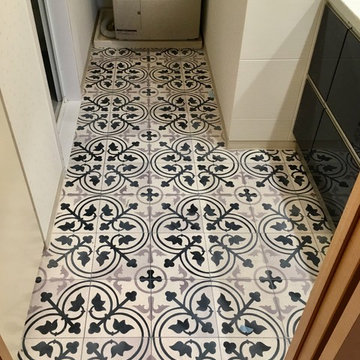
床のおしゃれCF(クッションフロア)の写真。(まだブルーのテープが…)
奥行きが広い洗面空間なので、ぜひ使っていただきたい!と思ってダメ元でご提案したでざいんを、ご主人様が気に入ってくださって採用となりました。
大柄なので狭い空間では映えませんが、ここなら洗面台の紺色の扉にもマッチして綺麗だと直感したので、採用していただいて嬉しかったです。
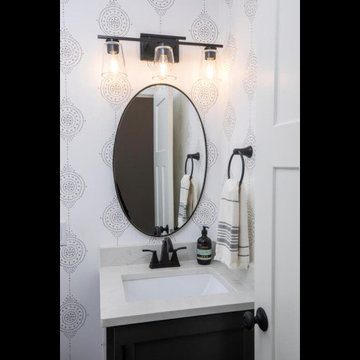
Inspiration for a small transitional powder room in Minneapolis with shaker cabinets, black cabinets, a two-piece toilet, vinyl floors, an undermount sink, quartzite benchtops, brown floor, white benchtops, a built-in vanity and wallpaper.
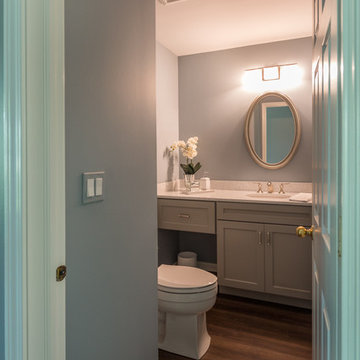
Complete Townhome Remodel- Beautiful refreshing clean lines from Floor to Ceiling, A monochromatic color scheme of white, cream, gray with hints of blue and grayish-green and mixed brushed nickel and chrome fixtures.
Kitchen, 2 1/2 Bathrooms, Staircase, Halls, Den, Bedrooms. Ted Glasoe
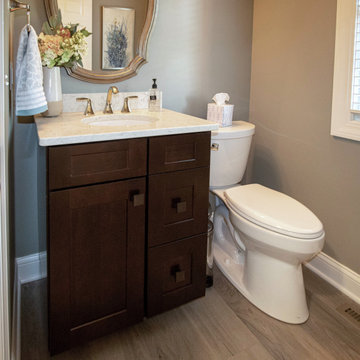
In this powder room a Waypoint 650F vanity in Cherry Java was installed with an MSI Carrara Mist countertop. The vanity light is Maximum Light International Aurora in oiled rubbed bronzer. A Capital Lighting oval mirror in Mystic finish was installed. Moen Voss collection in polished nickel was installed. Kohler Caxton undermount sink. The flooring is Congoleum Triversa in Warm Gray.
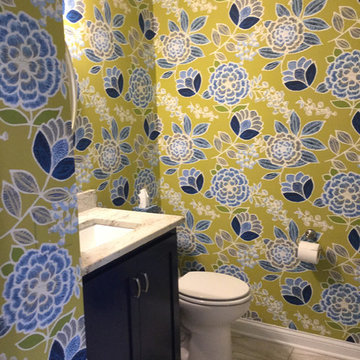
We wanted to make this powder room "lively" and thus no need for art.
Design ideas for a small transitional powder room in Columbus with shaker cabinets, blue cabinets, a two-piece toilet, multi-coloured walls, an undermount sink, granite benchtops, vinyl floors and white floor.
Design ideas for a small transitional powder room in Columbus with shaker cabinets, blue cabinets, a two-piece toilet, multi-coloured walls, an undermount sink, granite benchtops, vinyl floors and white floor.
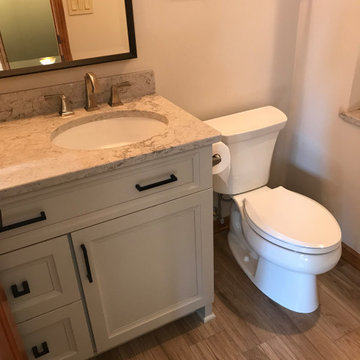
This is an example of a mid-sized transitional powder room in Milwaukee with flat-panel cabinets, grey cabinets, a two-piece toilet, beige tile, limestone, beige walls, vinyl floors, an undermount sink, engineered quartz benchtops, beige floor, grey benchtops and a built-in vanity.
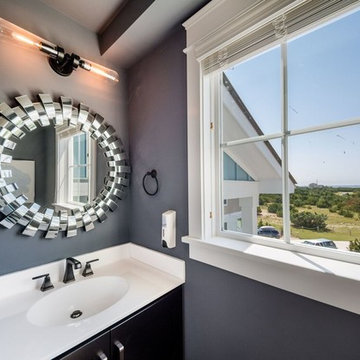
Photo of a small transitional powder room in Other with shaker cabinets, dark wood cabinets, a two-piece toilet, vinyl floors, an integrated sink, solid surface benchtops, brown floor and grey walls.
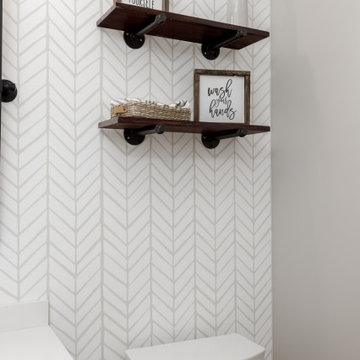
Once their basement remodel was finished they decided that wasn't stressful enough... they needed to tackle every square inch on the main floor. I joke, but this is not for the faint of heart. Being without a kitchen is a major inconvenience, especially with children.
The transformation is a completely different house. The new floors lighten and the kitchen layout is so much more function and spacious. The addition in built-ins with a coffee bar in the kitchen makes the space seem very high end.
The removal of the closet in the back entry and conversion into a built-in locker unit is one of our favorite and most widely done spaces, and for good reason.
The cute little powder is completely updated and is perfect for guests and the daily use of homeowners.
The homeowners did some work themselves, some with their subcontractors, and the rest with our general contractor, Tschida Construction.
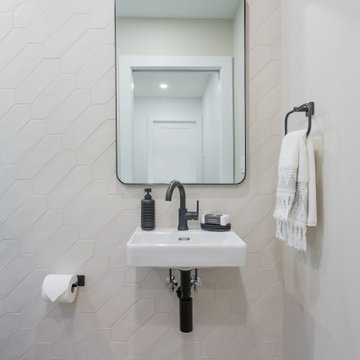
Small transitional powder room in Vancouver with a one-piece toilet, white tile, porcelain tile, white walls, vinyl floors, a wall-mount sink and grey floor.
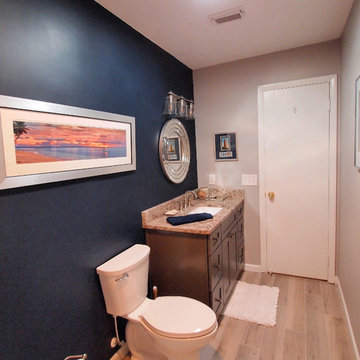
Inspiration for a small transitional powder room in Jacksonville with shaker cabinets, grey cabinets, a one-piece toilet, white tile, mosaic tile, blue walls, vinyl floors, an undermount sink and granite benchtops.
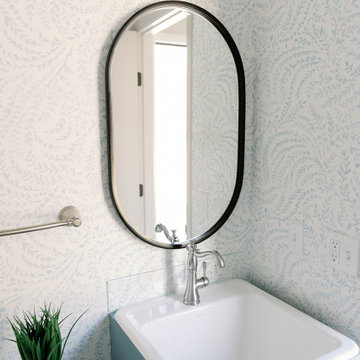
Photography: Marit Williams Photography
Design ideas for a small transitional powder room in Other with shaker cabinets, blue cabinets, vinyl floors, a drop-in sink, engineered quartz benchtops, grey floor, a built-in vanity and wallpaper.
Design ideas for a small transitional powder room in Other with shaker cabinets, blue cabinets, vinyl floors, a drop-in sink, engineered quartz benchtops, grey floor, a built-in vanity and wallpaper.
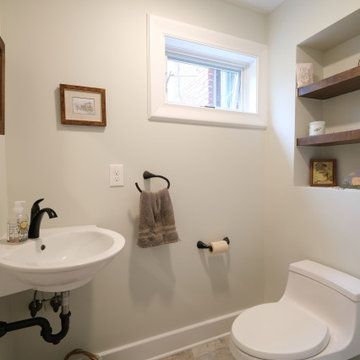
Inspiration for a small transitional powder room in Baltimore with a one-piece toilet, green walls, vinyl floors, a wall-mount sink and multi-coloured floor.
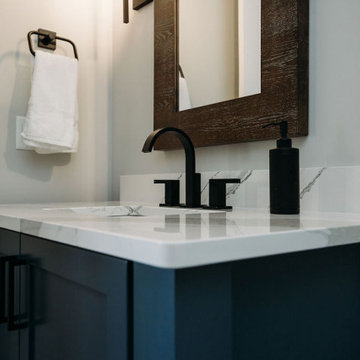
Inspiration for a mid-sized transitional powder room in Grand Rapids with shaker cabinets, blue cabinets, a two-piece toilet, grey walls, vinyl floors, an undermount sink, engineered quartz benchtops, brown floor and white benchtops.
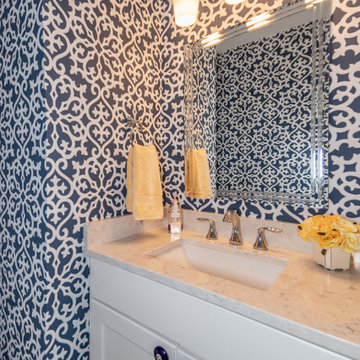
Transitional powder room in Cleveland with shaker cabinets, white cabinets, a one-piece toilet, blue walls, vinyl floors, an undermount sink, granite benchtops, grey floor, white benchtops, a built-in vanity and wallpaper.
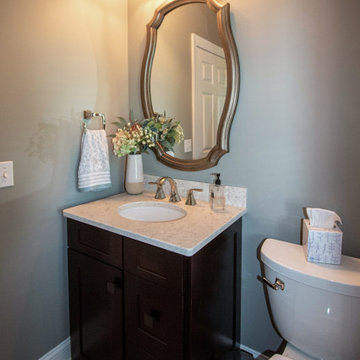
In this powder room a Waypoint 650F vanity in Cherry Java was installed with an MSI Carrara Mist countertop. The vanity light is Maximum Light International Aurora in oiled rubbed bronzer. A Capital Lighting oval mirror in Mystic finish was installed. Moen Voss collection in polished nickel was installed. Kohler Caxton undermount sink. The flooring is Congoleum Triversa in Warm Gray.
Transitional Powder Room Design Ideas with Vinyl Floors
2