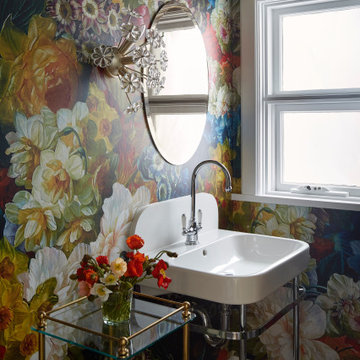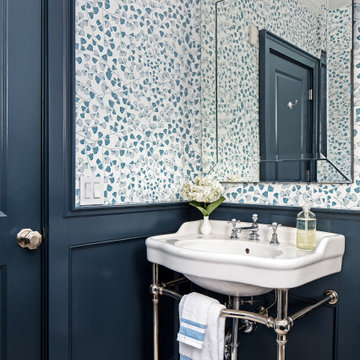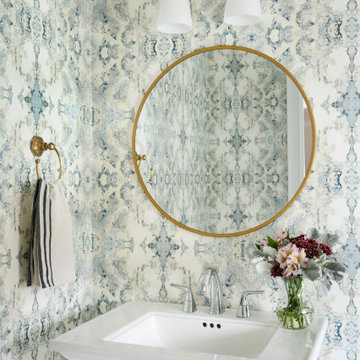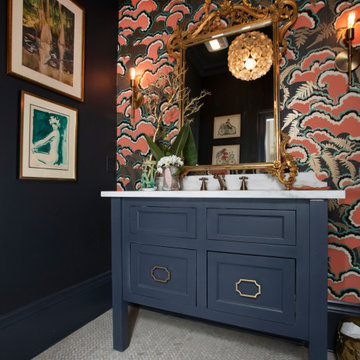Transitional Powder Room Design Ideas with Wallpaper
Refine by:
Budget
Sort by:Popular Today
1 - 20 of 1,137 photos
Item 1 of 3

Inspiration for a transitional powder room in Melbourne with multi-coloured walls, a console sink, black floor and wallpaper.

Design ideas for a transitional powder room in New York with blue walls, mosaic tile floors, wallpaper, decorative wall panelling, a console sink and white floor.

Photo of a mid-sized transitional powder room in Boston with wallpaper, a pedestal sink, blue walls and a freestanding vanity.

Wicker Park Dark and Moody Powder Room by Leah Phillips Interiors
This is an example of a transitional powder room in Chicago with black walls and wallpaper.
This is an example of a transitional powder room in Chicago with black walls and wallpaper.

Design ideas for a transitional powder room in New Orleans with shaker cabinets, blue cabinets, multi-coloured walls, mosaic tile floors, an undermount sink, white floor, white benchtops, a freestanding vanity and wallpaper.

The three-level Mediterranean revival home started as a 1930s summer cottage that expanded downward and upward over time. We used a clean, crisp white wall plaster with bronze hardware throughout the interiors to give the house continuity. A neutral color palette and minimalist furnishings create a sense of calm restraint. Subtle and nuanced textures and variations in tints add visual interest. The stair risers from the living room to the primary suite are hand-painted terra cotta tile in gray and off-white. We used the same tile resource in the kitchen for the island's toe kick.

Small powder bathroom with floral purple wallpaper and an eclectic mirror.
This is an example of a small transitional powder room in Denver with purple walls, dark hardwood floors, a pedestal sink, brown floor, a freestanding vanity and wallpaper.
This is an example of a small transitional powder room in Denver with purple walls, dark hardwood floors, a pedestal sink, brown floor, a freestanding vanity and wallpaper.

The dramatic powder bath provides a sophisticated spot for guests. Geometric black and white floor tile and a dramatic apron countertop provide contrast against the white floating vanity. Black and gold accents tie the space together and a fuchsia bouquet of flowers adds a punch of color.

This is an example of a transitional powder room in New York with white cabinets, black and white tile, black walls, porcelain floors, engineered quartz benchtops, black floor, white benchtops, a freestanding vanity, coffered and wallpaper.

Powder Bathroom
Small transitional powder room in Other with furniture-like cabinets, blue cabinets, a two-piece toilet, blue walls, medium hardwood floors, an undermount sink, quartzite benchtops, grey floor, white benchtops, a freestanding vanity and wallpaper.
Small transitional powder room in Other with furniture-like cabinets, blue cabinets, a two-piece toilet, blue walls, medium hardwood floors, an undermount sink, quartzite benchtops, grey floor, white benchtops, a freestanding vanity and wallpaper.

Wallpapered Powder Room
Inspiration for a small transitional powder room in Baltimore with furniture-like cabinets, black cabinets, a two-piece toilet, beige walls, medium hardwood floors, an undermount sink, marble benchtops, brown floor, grey benchtops, a freestanding vanity and wallpaper.
Inspiration for a small transitional powder room in Baltimore with furniture-like cabinets, black cabinets, a two-piece toilet, beige walls, medium hardwood floors, an undermount sink, marble benchtops, brown floor, grey benchtops, a freestanding vanity and wallpaper.

This is an example of a large transitional powder room in Chicago with beaded inset cabinets, grey cabinets, a one-piece toilet, dark hardwood floors, brown floor, white benchtops, a freestanding vanity and wallpaper.

Design ideas for a small transitional powder room in Bilbao with flat-panel cabinets, medium wood cabinets, a one-piece toilet, white tile, ceramic tile, brown walls, ceramic floors, a vessel sink, limestone benchtops, multi-coloured floor, brown benchtops, a built-in vanity and wallpaper.

Photo of a mid-sized transitional powder room in Denver with furniture-like cabinets, medium wood cabinets, a one-piece toilet, medium hardwood floors, an undermount sink, marble benchtops, beige floor, white benchtops, a freestanding vanity and wallpaper.

This elegant traditional powder room has little bit of a contemporary edge to it with the unique crystal wall sconces added to the mix. The blue grass clothe wallpaper has a sparkle of gold peaking through just enough to give it some shine. The custom wall art was done by the home owner who happens to be an Artist. The custom tall wall paneling was added on purpose to add architecture to the space. This works perfectly with the already existing wide crown molding. It carries your eye down to the new beautiful paneling. Such a classy and elegant powder room that is truly timeless. A look that will never die out. The carrara custom cut marble top is a jewel added to the gorgeous custom made vanity that looks like a piece of furniture. The beautifully carved details makes this a show stopper for sure. My client found the unique wood dragon applique that the cabinet guy incorporated into the custom vanity.
Example of a mid-sized transitional blue tile medium tone wood floor, brown floor and wallpaper powder room design in Other with raised-panel cabinets, white cabinets, blue walls, an undermount sink, marble countertops, white countertops and a built-in vanity

This powder bath from our Tuckborough Urban Farmhouse features a unique "Filigree" linen wall covering with a custom floating white oak vanity. The quartz countertops feature a bold and dark composition. We love the circle mirror that showcases the gold pendant lights, and you can’t beat these sleek and minimal plumbing fixtures!

A crisp and bright powder room with a navy blue vanity and brass accents.
Small transitional powder room in Chicago with furniture-like cabinets, blue cabinets, blue walls, dark hardwood floors, an undermount sink, engineered quartz benchtops, brown floor, white benchtops, a freestanding vanity and wallpaper.
Small transitional powder room in Chicago with furniture-like cabinets, blue cabinets, blue walls, dark hardwood floors, an undermount sink, engineered quartz benchtops, brown floor, white benchtops, a freestanding vanity and wallpaper.

Powder Room remodel in Melrose, MA. Navy blue three-drawer vanity accented with a champagne bronze faucet and hardware, oversized mirror and flanking sconces centered on the main wall above the vanity and toilet, marble mosaic floor tile, and fresh & fun medallion wallpaper from Serena & Lily.

This sophisticated powder bath creates a "wow moment" for guests when they turn the corner. The large geometric pattern on the wallpaper adds dimension and a tactile beaded texture. The custom black and gold vanity cabinet is the star of the show with its brass inlay around the cabinet doors and matching brass hardware. A lovely black and white marble top graces the vanity and compliments the wallpaper. The custom black and gold mirror and a golden lantern complete the space. Finally, white oak wood floors add a touch of warmth and a hot pink orchid packs a colorful punch.

Photo of a small transitional powder room in Other with black cabinets, black walls, porcelain floors, marble benchtops, black floor, black benchtops, wallpaper, flat-panel cabinets, a two-piece toilet, gray tile, porcelain tile, an undermount sink and a built-in vanity.
Transitional Powder Room Design Ideas with Wallpaper
1